1542 E Baronet Lane, Palatine, IL 60074
Local realty services provided by:Better Homes and Gardens Real Estate Star Homes
1542 E Baronet Lane,Palatine, IL 60074
$375,000
- 2 Beds
- 3 Baths
- 1,500 sq. ft.
- Condominium
- Active
Upcoming open houses
- Sat, Oct 1111:00 am - 01:00 pm
Listed by:matthew messel
Office:compass
MLS#:12486320
Source:MLSNI
Price summary
- Price:$375,000
- Price per sq. ft.:$250
- Monthly HOA dues:$239
About this home
Welcome to 1542 East Baronet Lane, an exquisite townhome nestled in the serene Coventry Park enclave of Palatine. This elegant 1,500-square-foot residence offers a perfect blend of comfort, sophistication, and modern updates. Step inside to an open-concept floor plan with soaring 20-foot ceilings, abundant natural light streaming through double windows in the family room, and multiple skylights. The first floor and master bedroom feature vinyl wood plank flooring throughout, while the loft provides a versatile space perfect for a home office or easily converted into a third bedroom. The home offers two bedrooms, two and a half bathrooms, and numerous recent upgrades, including a kitchen, living room, and powder room renovated in 2023; master bath, upstairs bath, master bedroom, and guest bedroom renovated in 2024; new carpet and whole-house paint in 2024; front patio updated in 2023; and a laundry room with new washer and dryer in 2024. Additional updates include A/C replaced in 2022, water heater in 2024, and refrigerator, oven/stovetop, and dishwasher replaced in 2020. Smart-home features include eight automated blinds, plus a motorized shade over the sliding glass door, all customizable and able to be integrated through Google Home, Amazon Alexa, or Apple HomeKit, with remotes included, and the primary bedroom offers room-darkening top-down/bottom-up shades. Additional conveniences include a second-floor laundry room, an attached two-car garage, and under-cabinet lighting in the kitchen. Set in a private subdivision within a friendly, quiet community, this home is walking distance to the Metra station, close to major highways, and benefits from a well-maintained HOA. Experience the perfect combination of elegance, functionality, and modern living at 1542 East Baronet Lane-your new home awaits.
Contact an agent
Home facts
- Year built:2001
- Listing ID #:12486320
- Added:1 day(s) ago
- Updated:October 08, 2025 at 08:37 PM
Rooms and interior
- Bedrooms:2
- Total bathrooms:3
- Full bathrooms:2
- Half bathrooms:1
- Living area:1,500 sq. ft.
Heating and cooling
- Cooling:Central Air
- Heating:Forced Air, Natural Gas
Structure and exterior
- Roof:Asphalt
- Year built:2001
- Building area:1,500 sq. ft.
Utilities
- Water:Public
- Sewer:Public Sewer
Finances and disclosures
- Price:$375,000
- Price per sq. ft.:$250
- Tax amount:$7,325 (2023)
New listings near 1542 E Baronet Lane
- New
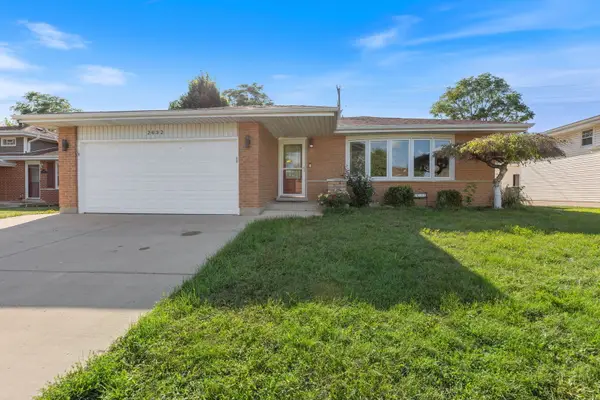 $419,900Active4 beds 2 baths1,398 sq. ft.
$419,900Active4 beds 2 baths1,398 sq. ft.2032 N Wainwright Court, Palatine, IL 60074
MLS# 12488288Listed by: ROYAL FAMILY REAL ESTATE - New
 $289,900Active2 beds 2 baths
$289,900Active2 beds 2 baths36 W Fern Court #117B, Palatine, IL 60067
MLS# 12491012Listed by: PACH REALTY, INC. - Open Sun, 1 to 4pmNew
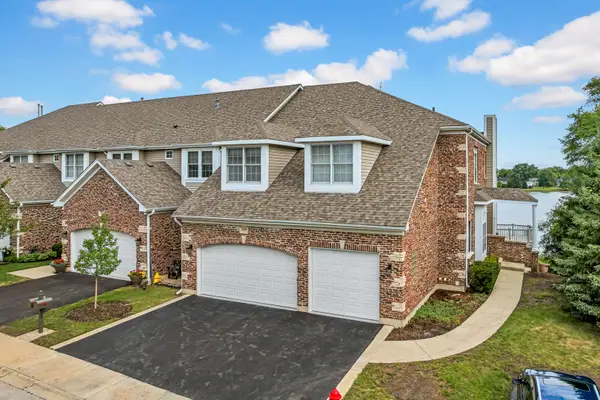 $1,199,000Active4 beds 4 baths4,641 sq. ft.
$1,199,000Active4 beds 4 baths4,641 sq. ft.1020 W Bogey Lane, Palatine, IL 60067
MLS# 12478312Listed by: CIRCLE ONE REALTY - New
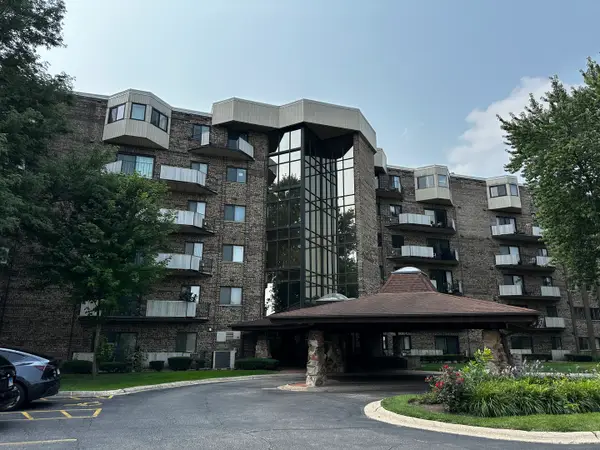 $209,900Active2 beds 2 baths1,250 sq. ft.
$209,900Active2 beds 2 baths1,250 sq. ft.1275 E Baldwin Lane #601, Palatine, IL 60074
MLS# 12486556Listed by: NETWORTH REALTY OF CHICAGO LLC - New
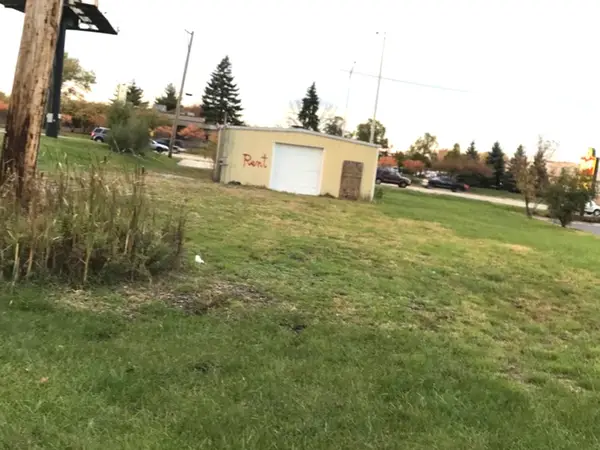 $299,000Active0.22 Acres
$299,000Active0.22 Acres1213 W Northwest Highway, Palatine, IL 60067
MLS# 12489298Listed by: GAVA REALTY - New
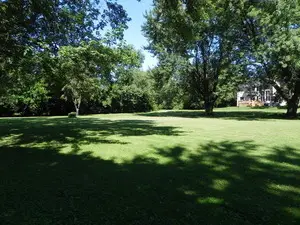 $500,000Active1 Acres
$500,000Active1 Acres628 S Wilke Road, Palatine, IL 60074
MLS# 12486105Listed by: NORTH STAR REALTY - New
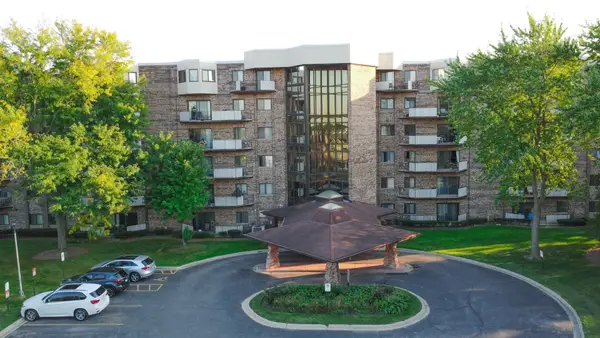 $229,000Active2 beds 2 baths1,400 sq. ft.
$229,000Active2 beds 2 baths1,400 sq. ft.1275 E Baldwin Lane #507, Palatine, IL 60074
MLS# 12488201Listed by: 24 HOUR REAL ESTATE LLC - New
 $270,000Active2 beds 2 baths1,200 sq. ft.
$270,000Active2 beds 2 baths1,200 sq. ft.2500 Bayside Drive #3, Palatine, IL 60074
MLS# 12486353Listed by: 21ST CENTURY REALTY INC - New
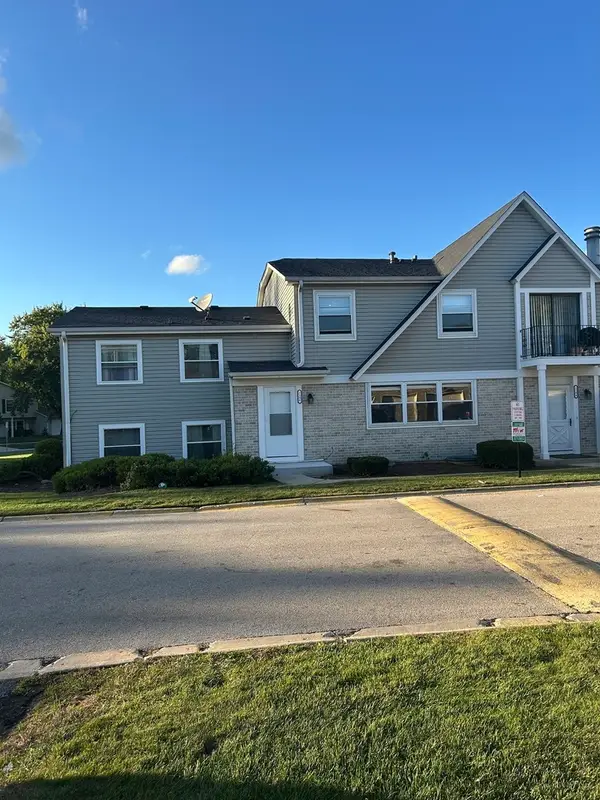 $264,500Active2 beds 2 baths1,452 sq. ft.
$264,500Active2 beds 2 baths1,452 sq. ft.2186 N Oakbrook Circle #2186, Palatine, IL 60074
MLS# 12488219Listed by: HOMESMART CONNECT LLC
