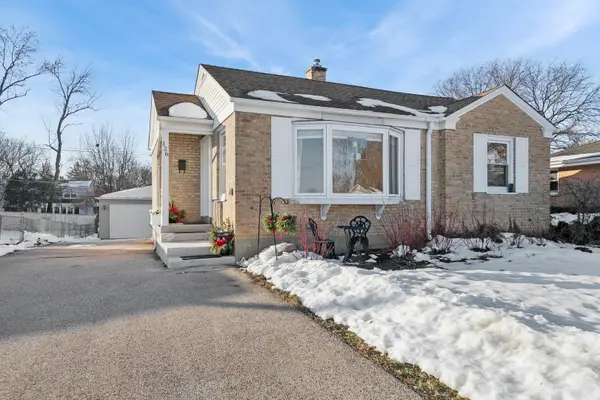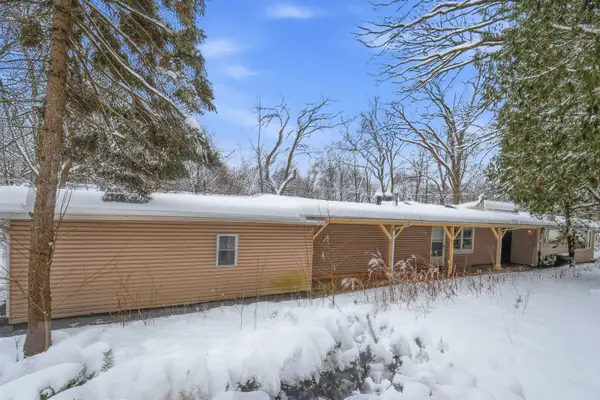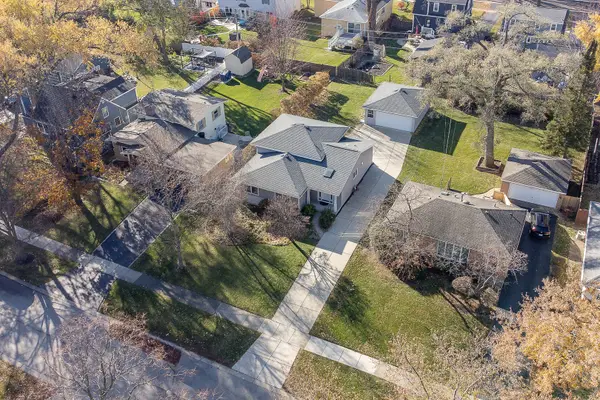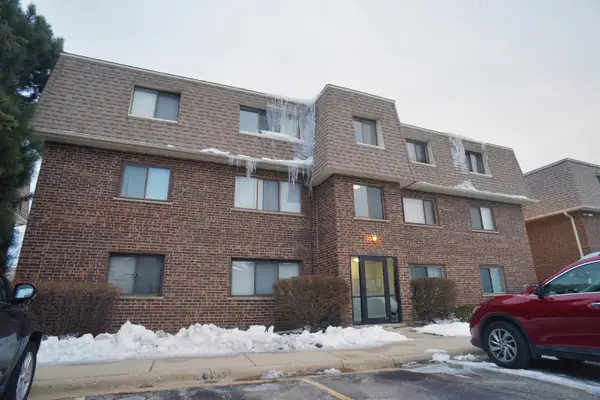412 S Cedar Street, Palatine, IL 60067
Local realty services provided by:Better Homes and Gardens Real Estate Star Homes
412 S Cedar Street,Palatine, IL 60067
$549,000
- 4 Beds
- 3 Baths
- 2,000 sq. ft.
- Single family
- Pending
Listed by: misael chacon
Office: beycome brokerage realty llc.
MLS#:12423893
Source:MLSNI
Price summary
- Price:$549,000
- Price per sq. ft.:$274.5
About this home
Welcome to this charming home located in the heart of Palatine. Tens of thousands of $ spent in maintenance, update and upgrade, newer roof, newer windows throughout, double newer HVAC and hot water system, $6000+ just spent for sewer maintenance. This property HAS AN 800 sf ADDITION with a master suit has master bath and recreation room and laundry room, features a spacious layout with an inviting living area and abundant natural light. The kitchen counter top has an Island, granite t/o and is well-equipped with stainless top grade hi end appliances t/o, upgraded pull out cabinetry, lazy Susan, pot and pan drawers, and appropriate for culinary enthusiasts. Enjoy a serene backyard appropriate for relaxation and outdoor gatherings. Conveniently located near local amenities, parks, and schools, excellent schools from pleasant hill elementary to Wm fremd high school , this home offers both comfort and convenience in a desirable neighborhood. Don't miss the opportunity to make this house your new home!
Contact an agent
Home facts
- Year built:1964
- Listing ID #:12423893
- Added:166 day(s) ago
- Updated:December 30, 2025 at 08:52 AM
Rooms and interior
- Bedrooms:4
- Total bathrooms:3
- Full bathrooms:3
- Living area:2,000 sq. ft.
Heating and cooling
- Cooling:Central Air
- Heating:Forced Air, Natural Gas
Structure and exterior
- Roof:Asphalt
- Year built:1964
- Building area:2,000 sq. ft.
- Lot area:0.24 Acres
Utilities
- Sewer:Public Sewer
Finances and disclosures
- Price:$549,000
- Price per sq. ft.:$274.5
- Tax amount:$10,065 (2023)
New listings near 412 S Cedar Street
- New
 $439,900Active3 beds 2 baths1,201 sq. ft.
$439,900Active3 beds 2 baths1,201 sq. ft.703 N Whitcomb Drive, Palatine, IL 60074
MLS# 12537393Listed by: NORTHWEST REAL ESTATE GROUP - New
 $195,000Active1 beds 1 baths
$195,000Active1 beds 1 baths263 S Clubhouse Drive #110, Palatine, IL 60074
MLS# 12537646Listed by: CENTURY 21 INTEGRA - New
 $310,000Active2 beds 2 baths1,155 sq. ft.
$310,000Active2 beds 2 baths1,155 sq. ft.1118 N Knollwood Drive, Palatine, IL 60067
MLS# 12536034Listed by: REAL ESTATE SHOPPERS STOP LLC  $174,900Pending1 beds 1 baths
$174,900Pending1 beds 1 baths1915 N Hicks Road #208, Palatine, IL 60074
MLS# 12536971Listed by: RE/MAX SUBURBAN- New
 $399,000Active3 beds 2 baths1,400 sq. ft.
$399,000Active3 beds 2 baths1,400 sq. ft.126 N Rohlwing Road, Palatine, IL 60074
MLS# 12456763Listed by: BAIRD & WARNER  $320,000Pending3 beds 2 baths1,613 sq. ft.
$320,000Pending3 beds 2 baths1,613 sq. ft.529 W Creekwood Drive, Palatine, IL 60074
MLS# 12513581Listed by: BERKSHIRE HATHAWAY HOMESERVICES STARCK REAL ESTATE- New
 $195,000Active1 beds 1 baths850 sq. ft.
$195,000Active1 beds 1 baths850 sq. ft.1501 E Churchill Drive #105, Palatine, IL 60074
MLS# 12526653Listed by: CHARLES RUTENBERG REALTY OF IL  $435,000Pending3 beds 2 baths
$435,000Pending3 beds 2 baths526 S Benton Street, Palatine, IL 60067
MLS# 12531935Listed by: CENTURY 21 CIRCLE $165,000Active2 beds 1 baths900 sq. ft.
$165,000Active2 beds 1 baths900 sq. ft.1434 Carol Court #1B, Palatine, IL 60074
MLS# 12530793Listed by: TRADITIONAL RE INC $284,000Pending2 beds 2 baths1,100 sq. ft.
$284,000Pending2 beds 2 baths1,100 sq. ft.32 W Fern Court #116B, Palatine, IL 60067
MLS# 12533961Listed by: COLDWELL BANKER REALTY
