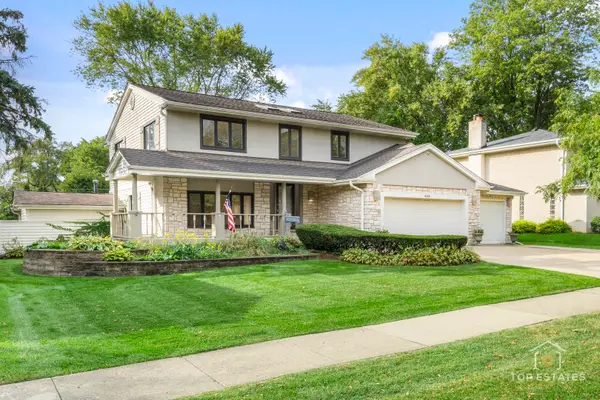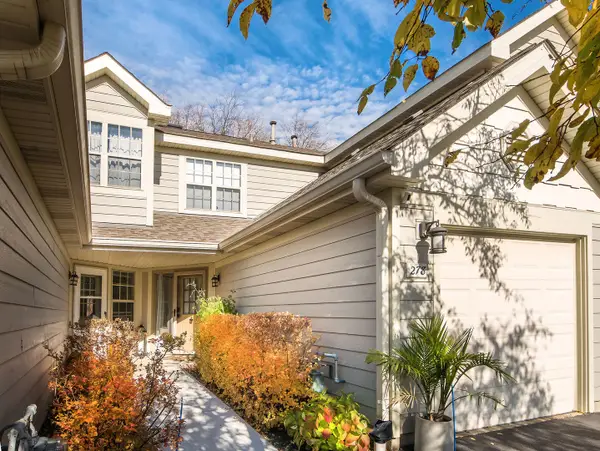445 N Cambridge Drive, Palatine, IL 60067
Local realty services provided by:Better Homes and Gardens Real Estate Star Homes
445 N Cambridge Drive,Palatine, IL 60067
$269,000
- 2 Beds
- 3 Baths
- 1,200 sq. ft.
- Condominium
- Pending
Listed by: anam hargey
Office: @properties christie's international real estate
MLS#:12483336
Source:MLSNI
Price summary
- Price:$269,000
- Price per sq. ft.:$224.17
- Monthly HOA dues:$225
About this home
Welcome to this beautiful and move in ready 2-story townhome in the sought-after Fremd High School District! Renovated in 2017, this home offers stylish comfort, convenience, and a low HOA. The bright living room features sunny bay window, while the updated kitchen boasts maple cabinets, granite countertops, and a smart layout. Upstairs, the spacious primary suite includes two closets and a private bath with ceramic tile. The second bedroom offers a walk-in closet, and there's even a large linen closet for extra storage. Enjoy newer windows, crisp white trim, and in-unit laundry with a stackable washer/dryer. Furnace (2017), A/C (2019), Washer and Dryer (2018), water heater pipes (2020). Very friendly and easy to work with HOA. Attached 1-car garage adds ease, and you're just minutes from the Palatine Metra station, top schools, parks, and shopping. Investor friendly! great deal for two bedroom/2.5 baths! Nothing to do but move in!
Contact an agent
Home facts
- Year built:1988
- Listing ID #:12483336
- Added:41 day(s) ago
- Updated:November 11, 2025 at 09:09 AM
Rooms and interior
- Bedrooms:2
- Total bathrooms:3
- Full bathrooms:2
- Half bathrooms:1
- Living area:1,200 sq. ft.
Heating and cooling
- Cooling:Central Air
- Heating:Forced Air, Natural Gas
Structure and exterior
- Roof:Asphalt
- Year built:1988
- Building area:1,200 sq. ft.
Utilities
- Water:Lake Michigan
- Sewer:Public Sewer
Finances and disclosures
- Price:$269,000
- Price per sq. ft.:$224.17
- Tax amount:$5,033 (2023)
New listings near 445 N Cambridge Drive
- New
 $309,000Active2 beds 2 baths1,400 sq. ft.
$309,000Active2 beds 2 baths1,400 sq. ft.1345 E Evergreen Drive #3, Palatine, IL 60074
MLS# 12514365Listed by: COLDWELL BANKER REALTY  $277,700Pending2 beds 2 baths1,500 sq. ft.
$277,700Pending2 beds 2 baths1,500 sq. ft.2024 N Old Hicks Road #B6, Palatine, IL 60074
MLS# 12510659Listed by: ALL TIME REALTY, INC.- New
 $729,000Active3 beds 3 baths2,799 sq. ft.
$729,000Active3 beds 3 baths2,799 sq. ft.200 Edgewood Lane, Palatine, IL 60067
MLS# 12509500Listed by: BAIRD & WARNER  $210,000Pending2 beds 1 baths1,000 sq. ft.
$210,000Pending2 beds 1 baths1,000 sq. ft.546 N Deer Run Drive #546, Palatine, IL 60067
MLS# 12513010Listed by: RE/MAX VALLEY REALTORS $660,000Pending4 beds 3 baths2,234 sq. ft.
$660,000Pending4 beds 3 baths2,234 sq. ft.1224 W Whytecliff Road, Palatine, IL 60067
MLS# 12512840Listed by: REALTY OF AMERICA, LLC $329,900Pending2 beds 1 baths1,105 sq. ft.
$329,900Pending2 beds 1 baths1,105 sq. ft.354 N Brockway Street, Palatine, IL 60067
MLS# 12510882Listed by: RE/MAX PROPERTY SOURCE- New
 $619,900Active4 beds 3 baths2,872 sq. ft.
$619,900Active4 beds 3 baths2,872 sq. ft.445 W Dorset Avenue, Palatine, IL 60067
MLS# 12512749Listed by: COLDWELL BANKER REALTY - New
 $475,000Active3 beds 3 baths1,735 sq. ft.
$475,000Active3 beds 3 baths1,735 sq. ft.1422 E Dorothy Drive, Palatine, IL 60074
MLS# 12512616Listed by: @PROPERTIES CHRISTIE'S INTERNATIONAL REAL ESTATE  Listed by BHGRE$210,000Pending2 beds 2 baths1,200 sq. ft.
Listed by BHGRE$210,000Pending2 beds 2 baths1,200 sq. ft.35 S Baybrook Drive #114, Palatine, IL 60074
MLS# 12509844Listed by: BETTER HOMES AND GARDEN REAL ESTATE STAR HOMES- New
 $300,000Active2 beds 2 baths
$300,000Active2 beds 2 bathsAddress Withheld By Seller, Palatine, IL 60067
MLS# 12510894Listed by: COLDWELL BANKER REALTY
