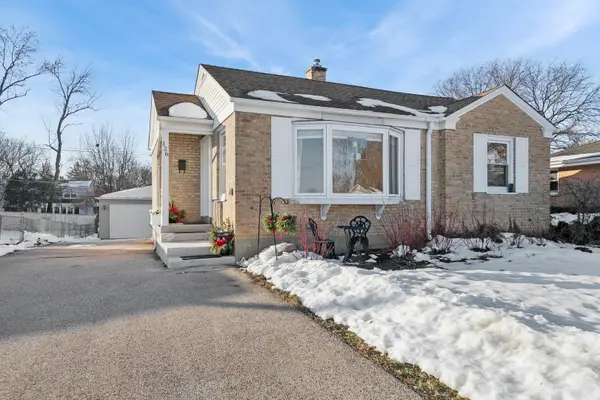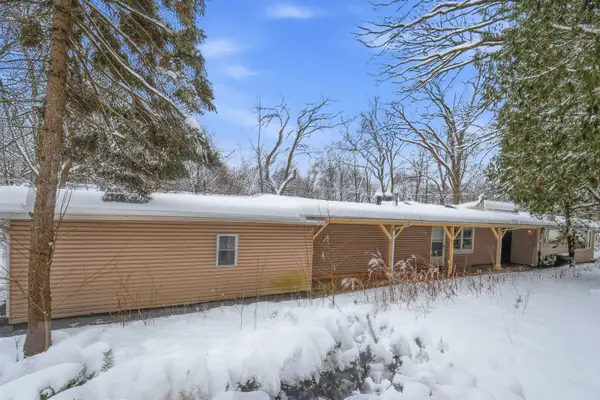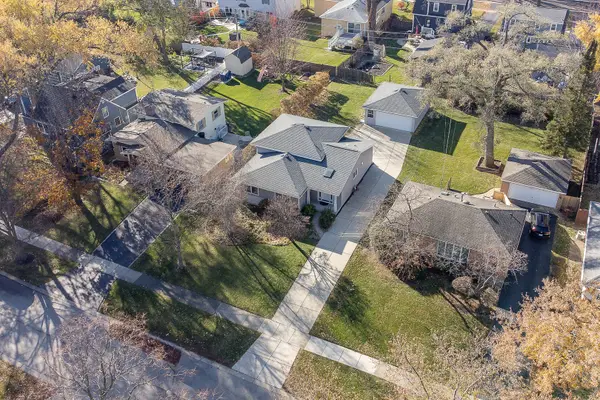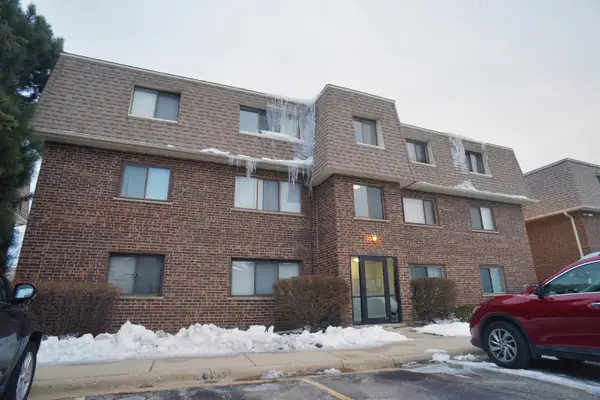848 W Kenilworth Avenue, Palatine, IL 60067
Local realty services provided by:Better Homes and Gardens Real Estate Star Homes
848 W Kenilworth Avenue,Palatine, IL 60067
$1,050,000
- 4 Beds
- 5 Baths
- 4,394 sq. ft.
- Single family
- Pending
Listed by: denise curry
Office: baird & warner
MLS#:12510522
Source:MLSNI
Price summary
- Price:$1,050,000
- Price per sq. ft.:$238.96
About this home
This Smart custom home will fast become your favorite. A welcoming front porch begins your journey into this amazing home. Step into the 2-story center foyer with a bridal staircase leading to the upstairs. On your left a large home office/den features a built in desk. To the right is a large formal dining room with a beautiful butler's pantry leading into the expansive kitchen. The kitchen has been remodeled with white cabinetry, new granite counters and wood floors as well as high end stainless steel appliances and a gorgeous glass tile backsplash. The center island is large and the eating area even larger. It adjoins the 2-story family room and living room. Gleaming, refinished wood floors flow through the expansive area. Light a fire in the fireplace and cozy up in front of it or enjoy cocktails in the living room area. There is a full bath and a powder room on the first floor. Upstairs the inviting primary bedroom has a sitting area, spa bath with separate vanities and a soaking tub as well as a separate, huge, walk in shower. There are 3 other generous bedrooms and 2 baths including an en-suite. Laundry is conveniently located upstairs. The whole house has radiant heat and brand new zoned AC's. The basement has high ceilings, a stunning wine cellar, game room, movie theater and workout area all with luxury vinyl plank flooring. Plumbing has been roughed in for a bath. There is a 2 car heated attached garage and a 2-1/2 detached heated garage. The outdoor private patio areas have mature landscaping and the yard is fenced. New boiler, new roof, new AC's. What's not to love?
Contact an agent
Home facts
- Year built:2001
- Listing ID #:12510522
- Added:46 day(s) ago
- Updated:December 30, 2025 at 08:52 AM
Rooms and interior
- Bedrooms:4
- Total bathrooms:5
- Full bathrooms:4
- Half bathrooms:1
- Living area:4,394 sq. ft.
Heating and cooling
- Cooling:Central Air
- Heating:Radiant
Structure and exterior
- Roof:Asphalt
- Year built:2001
- Building area:4,394 sq. ft.
- Lot area:0.45 Acres
Schools
- High school:Wm Fremd High School
- Middle school:Plum Grove Middle School
- Elementary school:Stuart R Paddock Elementary Scho
Utilities
- Water:Public
- Sewer:Public Sewer
Finances and disclosures
- Price:$1,050,000
- Price per sq. ft.:$238.96
- Tax amount:$23,684 (2023)
New listings near 848 W Kenilworth Avenue
- New
 $439,900Active3 beds 2 baths1,201 sq. ft.
$439,900Active3 beds 2 baths1,201 sq. ft.703 N Whitcomb Drive, Palatine, IL 60074
MLS# 12537393Listed by: NORTHWEST REAL ESTATE GROUP - New
 $195,000Active1 beds 1 baths
$195,000Active1 beds 1 baths263 S Clubhouse Drive #110, Palatine, IL 60074
MLS# 12537646Listed by: CENTURY 21 INTEGRA - New
 $310,000Active2 beds 2 baths1,155 sq. ft.
$310,000Active2 beds 2 baths1,155 sq. ft.1118 N Knollwood Drive, Palatine, IL 60067
MLS# 12536034Listed by: REAL ESTATE SHOPPERS STOP LLC  $174,900Pending1 beds 1 baths
$174,900Pending1 beds 1 baths1915 N Hicks Road #208, Palatine, IL 60074
MLS# 12536971Listed by: RE/MAX SUBURBAN- New
 $399,000Active3 beds 2 baths1,400 sq. ft.
$399,000Active3 beds 2 baths1,400 sq. ft.126 N Rohlwing Road, Palatine, IL 60074
MLS# 12456763Listed by: BAIRD & WARNER  $320,000Pending3 beds 2 baths1,613 sq. ft.
$320,000Pending3 beds 2 baths1,613 sq. ft.529 W Creekwood Drive, Palatine, IL 60074
MLS# 12513581Listed by: BERKSHIRE HATHAWAY HOMESERVICES STARCK REAL ESTATE- New
 $195,000Active1 beds 1 baths850 sq. ft.
$195,000Active1 beds 1 baths850 sq. ft.1501 E Churchill Drive #105, Palatine, IL 60074
MLS# 12526653Listed by: CHARLES RUTENBERG REALTY OF IL  $435,000Pending3 beds 2 baths
$435,000Pending3 beds 2 baths526 S Benton Street, Palatine, IL 60067
MLS# 12531935Listed by: CENTURY 21 CIRCLE $165,000Active2 beds 1 baths900 sq. ft.
$165,000Active2 beds 1 baths900 sq. ft.1434 Carol Court #1B, Palatine, IL 60074
MLS# 12530793Listed by: TRADITIONAL RE INC $284,000Pending2 beds 2 baths1,100 sq. ft.
$284,000Pending2 beds 2 baths1,100 sq. ft.32 W Fern Court #116B, Palatine, IL 60067
MLS# 12533961Listed by: COLDWELL BANKER REALTY
