12901 S 70th Court, Palos Heights, IL 60463
Local realty services provided by:Better Homes and Gardens Real Estate Connections
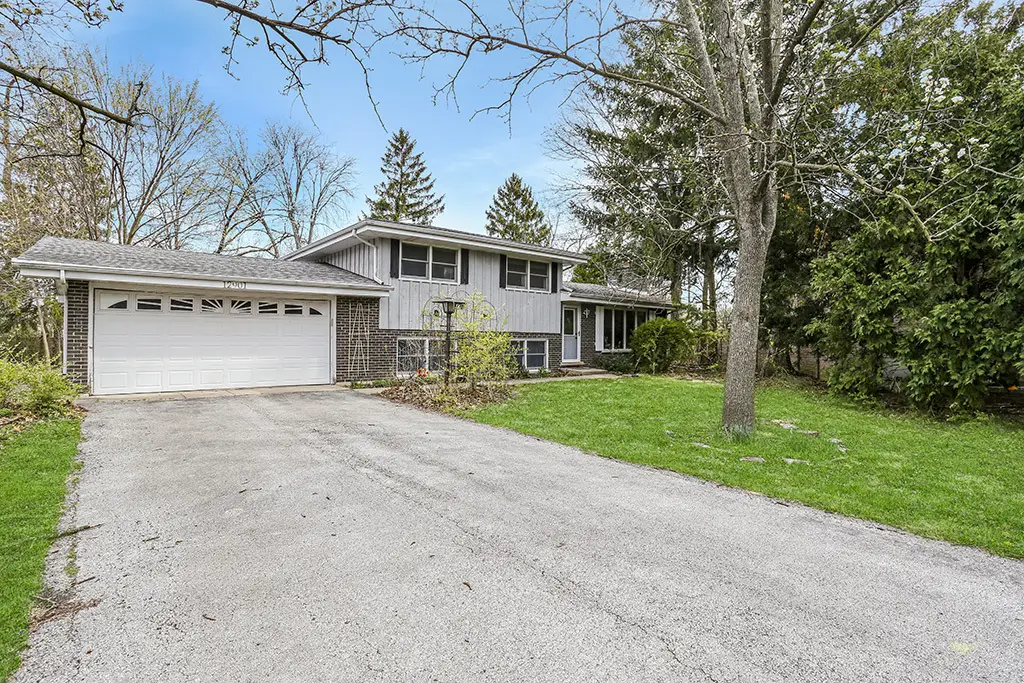
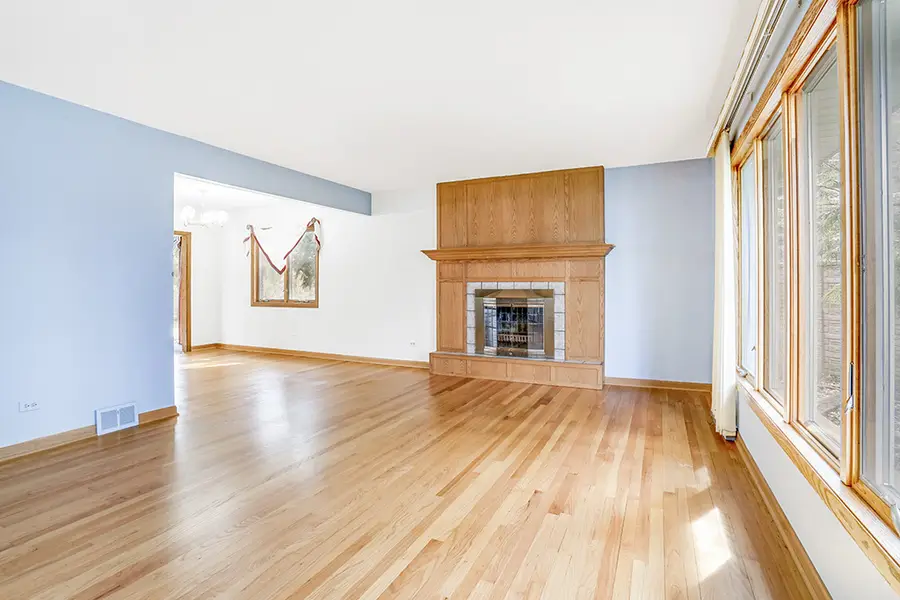
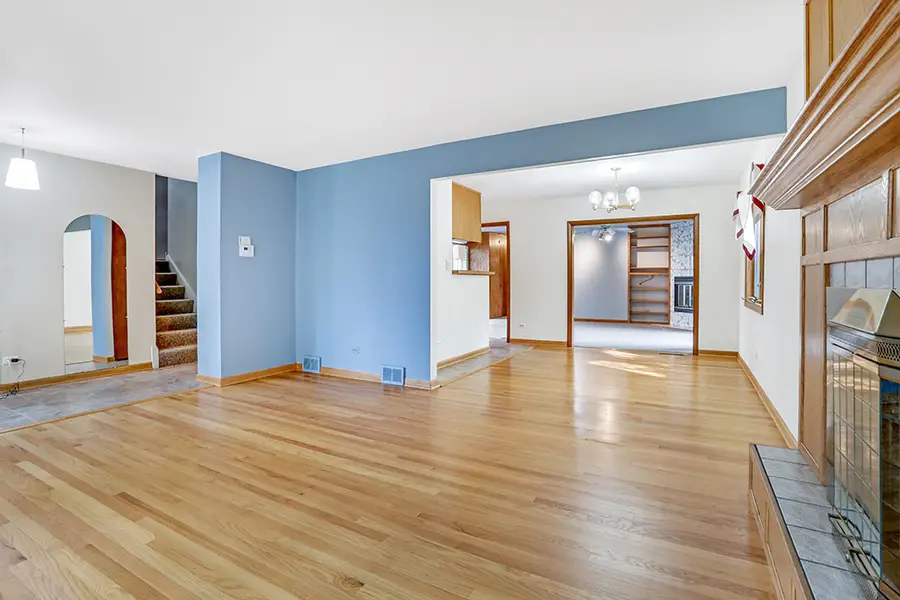
12901 S 70th Court,Palos Heights, IL 60463
$345,000
- 4 Beds
- 3 Baths
- 1,824 sq. ft.
- Single family
- Pending
Listed by:susan dufault
Office:coldwell banker real estate group
MLS#:12343541
Source:MLSNI
Price summary
- Price:$345,000
- Price per sq. ft.:$189.14
About this home
LARGE 4 BEDROOM 2.5 BATH QUAD LEVEL HOME LOCATED ON TREE LINED CUL-DE-SAC IN PALOS HEIGHTS. ORIGINAL HOME WAS BUILT IN 1965 AND WAS ON A CRAWL SPACE. THE ADDITION WAS PUT ON IN 1975 AND INCLUDED A BASEMENT UNDER IT. LARGE LIVING ROOM WITH BEAUTIFUL HARDWOOD FLOOR AND WOOD BURNING FIREPLACE WITH CUSTOM WOOD SURROUND. SEPARATE DINING ROOM WITH HARDWOOD FLOOR LEADS TO THE KITCHEN WHICH WAS REMODELED APPROXIMATELY 15 YEARS AGO. MAIN LEVEL FAMILY ROOM WHICH WAS PART OF THE 1975 ADDITION HAS WOODBURNING FIREPLACE W/GAS STARTER, BUILT IN BOOKSHELVES AND GLASS DOOR TO BEAUTIFUL HUGE YARD. THE ADDITION ALSO HAS A MAIN LEVEL BEDROOM AND A SEPARATE FULL BATH. ORIGINAL HOME HAS FURNACE W/HONEYWELL FILTER & HUMIDIFIER (AS-IS) AND CENTRAL AIR WHICH WERE REPLACED IN APPROXIMATELY 2014 AND THE ADDITION HAS A SEPARATE FURNACE W/HONEYWELL FILTER & HUMIDIFIER WHICH WERE REPLACED IN 2016. THE BASEMENT IN THE ADDITION HAS A SUMP PUMP WITH BATTERY BACKUP AND THE REPAIRS TO THE WALLS WERE DONE PROFESSIONALLY WHEN IT WAS BUILT. NEWER ANDERSON WINDOWS THROUGHOUT. THE HOME IS BEING SOLD "AS-IS". PLEASE MARK AS SUCH ON THE CONTRACT. THE SELLERS WILL NOT MAKE ANY REPAIRS. HOME IS CLOSE TO THE FOREST PRESERVE WITH A LAKE AND WALKING/BIKING TRAILS.
Contact an agent
Home facts
- Year built:1965
- Listing Id #:12343541
- Added:115 day(s) ago
- Updated:August 13, 2025 at 07:45 AM
Rooms and interior
- Bedrooms:4
- Total bathrooms:3
- Full bathrooms:2
- Half bathrooms:1
- Living area:1,824 sq. ft.
Heating and cooling
- Cooling:Central Air
- Heating:Forced Air, Natural Gas
Structure and exterior
- Year built:1965
- Building area:1,824 sq. ft.
- Lot area:0.36 Acres
Schools
- High school:A B Shepard High School (Campus
Utilities
- Water:Lake Michigan
- Sewer:Public Sewer
Finances and disclosures
- Price:$345,000
- Price per sq. ft.:$189.14
- Tax amount:$10,595 (2023)
New listings near 12901 S 70th Court
- New
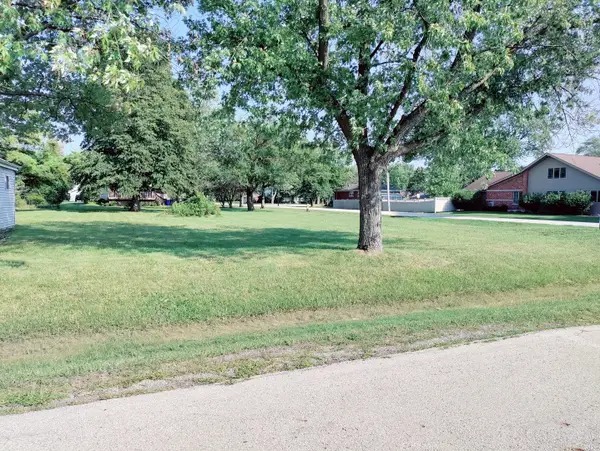 $130,000Active0.68 Acres
$130,000Active0.68 Acres12857 S Austin Avenue, Palos Heights, IL 60463
MLS# 12445951Listed by: COLDWELL BANKER REALTY - New
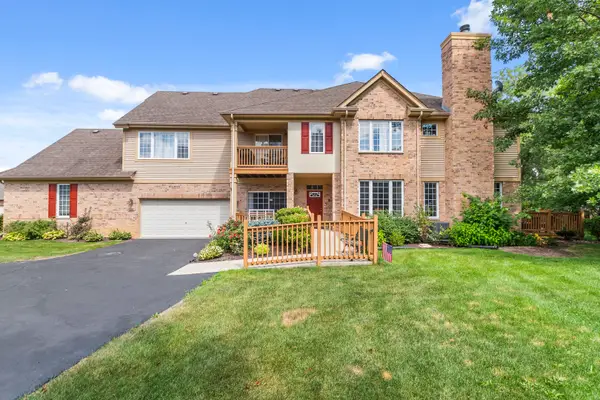 $405,000Active2 beds 3 baths
$405,000Active2 beds 3 baths3905 Spyglass Circle, Palos Heights, IL 60463
MLS# 12444276Listed by: @PROPERTIES CHRISTIE'S INTERNATIONAL REAL ESTATE - New
 $1,100,000Active6 beds 5 baths3,943 sq. ft.
$1,100,000Active6 beds 5 baths3,943 sq. ft.11942 S Oak Park Avenue, Palos Heights, IL 60463
MLS# 12441863Listed by: BETTER HOMES & GARDENS REAL ESTATE CONNECTIONS - New
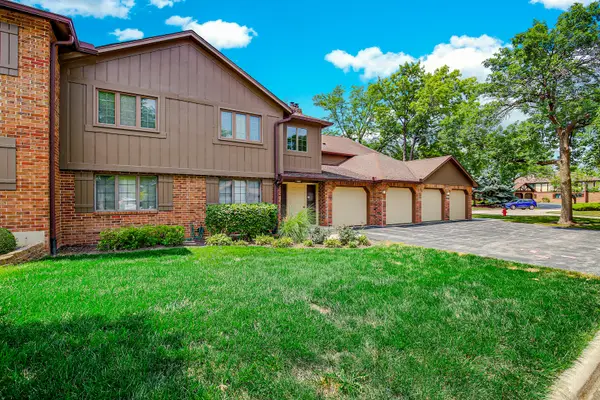 $299,900Active3 beds 2 baths1,731 sq. ft.
$299,900Active3 beds 2 baths1,731 sq. ft.13310 S Country Club Court #2B, Palos Heights, IL 60463
MLS# 12434533Listed by: EXP REALTY - New
 $425,000Active3 beds 4 baths2,200 sq. ft.
$425,000Active3 beds 4 baths2,200 sq. ft.3403 Spyglass Circle, Palos Heights, IL 60463
MLS# 12439299Listed by: VILLAGE REALTY, INC. 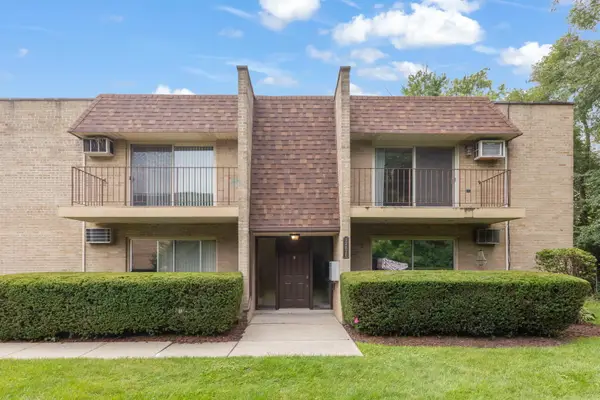 $172,000Pending2 beds 1 baths1,000 sq. ft.
$172,000Pending2 beds 1 baths1,000 sq. ft.12820 S 71st Avenue #201, Palos Heights, IL 60463
MLS# 12438159Listed by: REAL BROKER, LLC- New
 $279,900Active3 beds 3 baths
$279,900Active3 beds 3 baths33 Sorrento Drive, Palos Heights, IL 60463
MLS# 12359022Listed by: REALTY ONE GROUP HEARTLAND - New
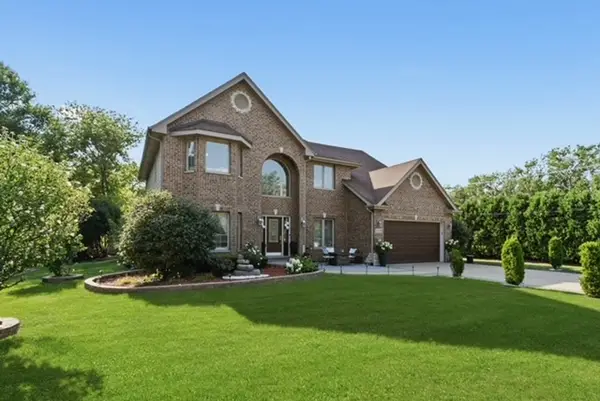 $650,000Active6 beds 4 baths3,526 sq. ft.
$650,000Active6 beds 4 baths3,526 sq. ft.11918 S 69th Court, Palos Heights, IL 60463
MLS# 12437871Listed by: CHICAGOLAND BROKERS, INC - New
 $599,900Active5 beds 4 baths2,867 sq. ft.
$599,900Active5 beds 4 baths2,867 sq. ft.12646 69th Court, Palos Heights, IL 60463
MLS# 12437934Listed by: @PROPERTIES CHRISTIE'S INTERNATIONAL REAL ESTATE - Open Sun, 12 to 2pmNew
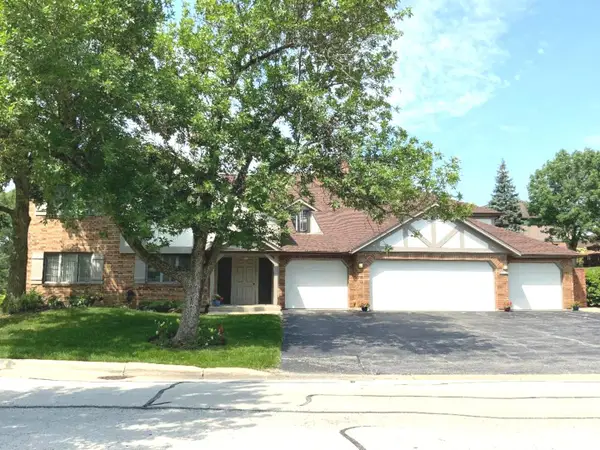 $283,000Active2 beds 2 baths1,350 sq. ft.
$283,000Active2 beds 2 baths1,350 sq. ft.13158 S Oak Hills Parkway #1A, Palos Heights, IL 60463
MLS# 12436048Listed by: ILLINOIS REAL ESTATE PARTNERS INC
