13405 Forest Ridge Drive #13405, Palos Heights, IL 60463
Local realty services provided by:Better Homes and Gardens Real Estate Star Homes
13405 Forest Ridge Drive #13405,Palos Heights, IL 60463
$389,900
- 3 Beds
- 4 Baths
- 1,800 sq. ft.
- Condominium
- Pending
Listed by: debra procaccio
Office: homesmart connect llc.
MLS#:12512025
Source:MLSNI
Price summary
- Price:$389,900
- Price per sq. ft.:$216.61
- Monthly HOA dues:$439
About this home
Step up to elegance in the highly desirable Forest Ridge subdivision, where this beautiful townhouse promises to delight at every turn. From the moment you step inside, you'll be swept away by the grandeur of the Living Room, featuring soaring two-story ceilings and a gracefully designed open staircase that invites exploration to the second floor. This home features an upscale kitchen, completely renovated in 2022, boasting gleaming white cabinetry paired with brushed gold hardware, complemented by quartz countertops and a stunning backsplash. The eat-in area, enhanced with new navy cabinetry, seamlessly connects to the formal dining room, providing access to a deck that offers endless views of the lush, expansive landscaping behind the property. Ascend upstairs to discover the expansive Primary Suite, featuring a vaulted ceiling and a private, updated (2019) Bath, complete with a whirlpool, a separate shower, and a luxurious double bowl vanity. The suite also includes the convenience of double walk-in closets. The second bedroom, a versatile loft area, and the laundry room are also conveniently located on this second floor. Relax and unwind in the beautifully finished basement, which includes a third bedroom and a full bath. The property also includes a 2-car garage, and for added peace of mind, the HVAC system and water heater were replaced in 2023, while the roof was installed in 2020.
Contact an agent
Home facts
- Year built:2004
- Listing ID #:12512025
- Added:51 day(s) ago
- Updated:December 28, 2025 at 09:07 AM
Rooms and interior
- Bedrooms:3
- Total bathrooms:4
- Full bathrooms:3
- Half bathrooms:1
- Living area:1,800 sq. ft.
Heating and cooling
- Cooling:Central Air
- Heating:Forced Air, Natural Gas
Structure and exterior
- Year built:2004
- Building area:1,800 sq. ft.
Schools
- High school:A B Shepard High School (Campus
- Middle school:Independence Junior High School
Utilities
- Water:Lake Michigan
- Sewer:Public Sewer
Finances and disclosures
- Price:$389,900
- Price per sq. ft.:$216.61
- Tax amount:$7,515 (2023)
New listings near 13405 Forest Ridge Drive #13405
- New
 $409,000Active3 beds 2 baths1,700 sq. ft.
$409,000Active3 beds 2 baths1,700 sq. ft.13458 S Westview Drive #V4, Palos Heights, IL 60463
MLS# 12533797Listed by: HOMESMART REALTY GROUP 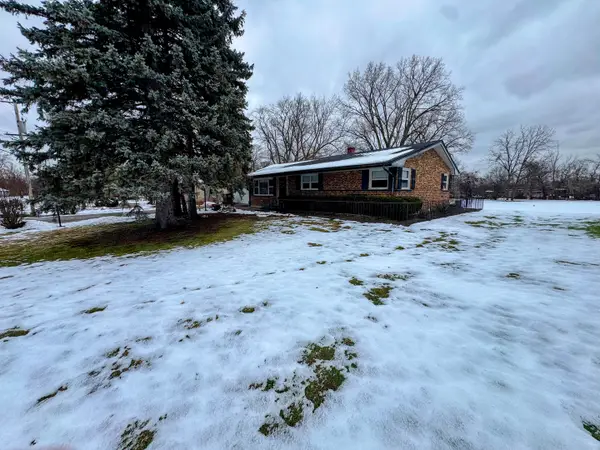 $289,900Active3 beds 1 baths1,116 sq. ft.
$289,900Active3 beds 1 baths1,116 sq. ft.Address Withheld By Seller, Palos Heights, IL 60463
MLS# 12531795Listed by: LORENZ REALTY GROUP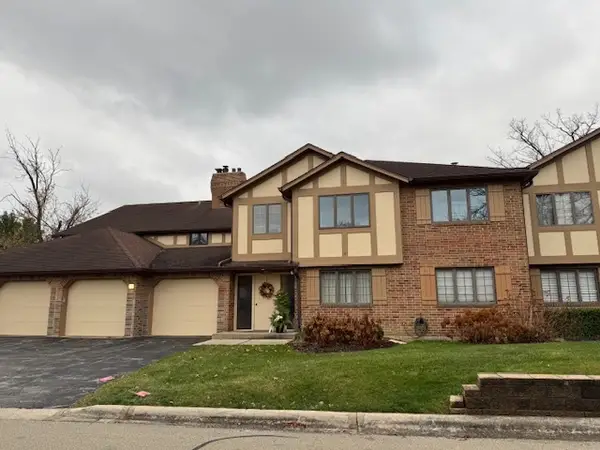 $250,000Pending2 beds 2 baths1,400 sq. ft.
$250,000Pending2 beds 2 baths1,400 sq. ft.7625 W Arquilla Drive #1A, Palos Heights, IL 60463
MLS# 12524174Listed by: JOSEPH HALLORAN REAL ESTATE LTD $320,000Active2 beds 2 baths1,191 sq. ft.
$320,000Active2 beds 2 baths1,191 sq. ft.12613 S Parkside Avenue, Palos Heights, IL 60463
MLS# 12528052Listed by: CHARLES RUTENBERG REALTY OF IL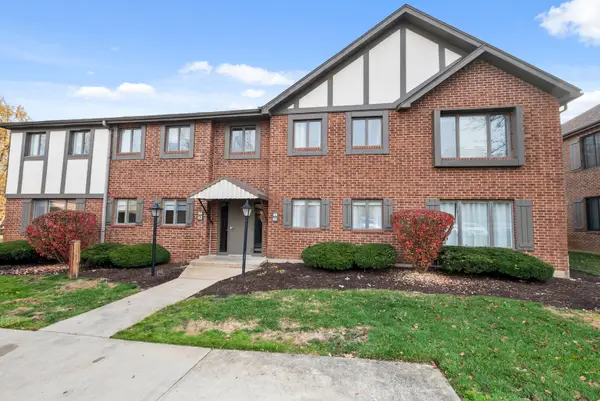 $265,000Pending3 beds 2 baths1,800 sq. ft.
$265,000Pending3 beds 2 baths1,800 sq. ft.42 Parliament Drive W #129, Palos Heights, IL 60463
MLS# 12528091Listed by: @PROPERTIES CHRISTIE'S INTERNATIONAL REAL ESTATE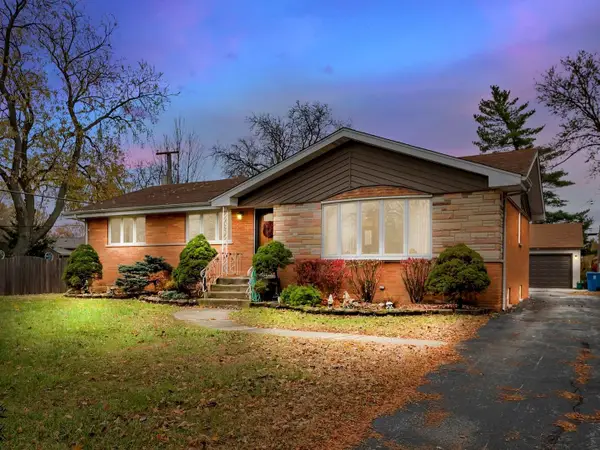 $344,999Active3 beds 2 baths1,379 sq. ft.
$344,999Active3 beds 2 baths1,379 sq. ft.6819 W 127th Street, Palos Heights, IL 60463
MLS# 12527749Listed by: KELLER WILLIAMS PREFERRED RLTY $319,900Pending2 beds 2 baths1,600 sq. ft.
$319,900Pending2 beds 2 baths1,600 sq. ft.13128 Timber Trail #302, Palos Heights, IL 60463
MLS# 12523368Listed by: COLDWELL BANKER REALTY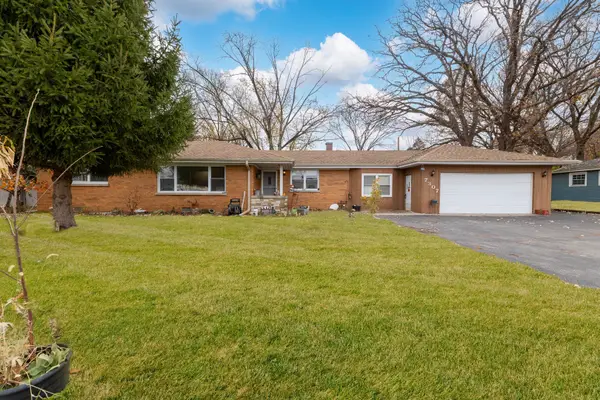 $390,000Active4 beds 2 baths
$390,000Active4 beds 2 bathsAddress Withheld By Seller, Palos Heights, IL 60463
MLS# 12481103Listed by: KELLER WILLIAMS ONECHICAGO $435,000Active4 beds 2 baths1,944 sq. ft.
$435,000Active4 beds 2 baths1,944 sq. ft.12300 S Austin Avenue, Palos Heights, IL 60463
MLS# 12518767Listed by: RE/MAX METROPOLITAN LLC $259,000Pending2 beds 2 baths1,571 sq. ft.
$259,000Pending2 beds 2 baths1,571 sq. ft.7800 W Foresthill Lane #104, Palos Heights, IL 60463
MLS# 12504255Listed by: HOMESMART REALTY GROUP
