17 Shadow Creek Circle, Palos Heights, IL 60463
Local realty services provided by:Better Homes and Gardens Real Estate Star Homes
17 Shadow Creek Circle,Palos Heights, IL 60463
$550,000
- 3 Beds
- 4 Baths
- 2,321 sq. ft.
- Townhouse
- Active
Listed by:maureen mcnamara
Office:coldwell banker realty
MLS#:12495750
Source:MLSNI
Price summary
- Price:$550,000
- Price per sq. ft.:$236.97
- Monthly HOA dues:$369
About this home
Welcome to Keystone Crossing! Move right in and enjoy easy living in this rarely available ranch townhome. This McNaughton build boasts quality finishes everywhere starting with the gorgeous oak floors, the dramatic volume ceiling upon entering, gas fireplace with marble tile and oak mantle, six panel solid oak doors, 9" ceilings throughout, new skylights, transom windows, wet bar with oak cabinetry in dining room, chef's kitchen with island/granite countertops, breakfast bar and a large table area, master bath with whirlpool tub, separate shower and private water closet and there's so much more. For your convenience, there are two ensuite bedrooms and a third with French doors which could also be an office/den. You'll love the finished recreation room downstairs with its spotless Berber carpet and wide-open space. It will be THE place to host the holidays! A wonderful feature downstairs is the 8'10" ceiling height, recessed lighting, electric fireplace, half bath and plenty of storage and closets. The attached 2 car garage features an epoxy finished floor and has cabinets for storage. Off the kitchen to the rear of the home, you'll find a beautiful stone patio with seating on the edge. Perfect peaceful place to view, sit and listen to the water fountain in the pond which is right out your door. New items include an architectural roof install (9/25) gutters, downspouts and skylights. New sump pump and hot water heater. Wonderful community with walking paths and near the forest preserves. Move in and enjoy!
Contact an agent
Home facts
- Year built:2001
- Listing ID #:12495750
- Added:8 day(s) ago
- Updated:October 25, 2025 at 10:54 AM
Rooms and interior
- Bedrooms:3
- Total bathrooms:4
- Full bathrooms:2
- Half bathrooms:2
- Living area:2,321 sq. ft.
Heating and cooling
- Cooling:Central Air
- Heating:Forced Air, Natural Gas
Structure and exterior
- Roof:Asphalt
- Year built:2001
- Building area:2,321 sq. ft.
Schools
- High school:A B Shepard High School (Campus
Utilities
- Water:Lake Michigan
- Sewer:Public Sewer
Finances and disclosures
- Price:$550,000
- Price per sq. ft.:$236.97
- Tax amount:$10,605 (2023)
New listings near 17 Shadow Creek Circle
- New
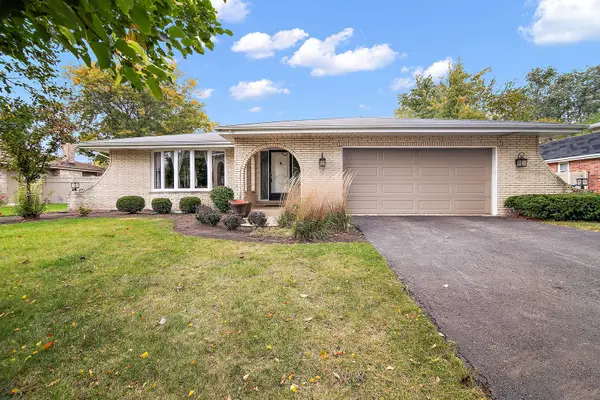 $437,500Active3 beds 3 baths2,077 sq. ft.
$437,500Active3 beds 3 baths2,077 sq. ft.6220 W 129th Place, Palos Heights, IL 60463
MLS# 12493784Listed by: TOM LEMMENES, INC. - Open Sat, 1 to 4pmNew
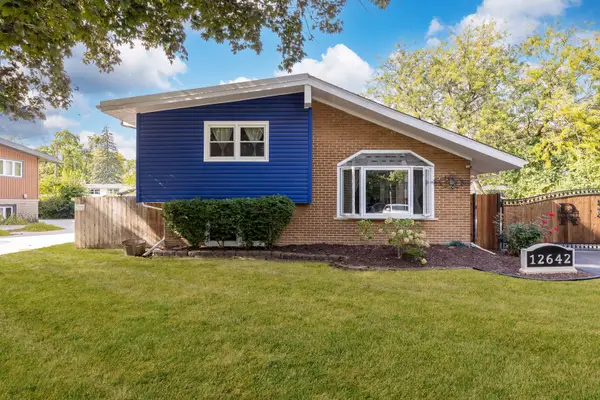 $359,900Active3 beds 2 baths1,191 sq. ft.
$359,900Active3 beds 2 baths1,191 sq. ft.12642 S Central Avenue, Palos Heights, IL 60463
MLS# 12501694Listed by: CLOUD GATE REALTY LLC - New
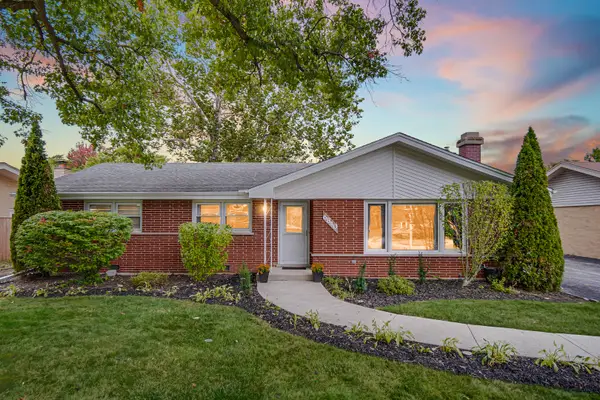 $319,900Active3 beds 1 baths1,379 sq. ft.
$319,900Active3 beds 1 baths1,379 sq. ft.6840 W Evergreen Avenue, Palos Heights, IL 60463
MLS# 12488513Listed by: KELLER WILLIAMS PREFERRED RLTY 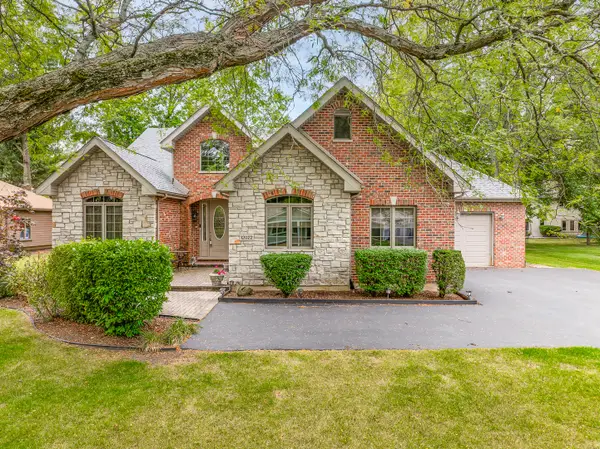 $599,000Pending5 beds 4 baths2,837 sq. ft.
$599,000Pending5 beds 4 baths2,837 sq. ft.12022 S 72nd Court, Palos Heights, IL 60463
MLS# 12489718Listed by: COLDWELL BANKER REALTY- New
 $595,000Active4 beds 3 baths3,257 sq. ft.
$595,000Active4 beds 3 baths3,257 sq. ft.6150 W 124th Street, Palos Heights, IL 60463
MLS# 12495650Listed by: JOHN GREENE, REALTOR - New
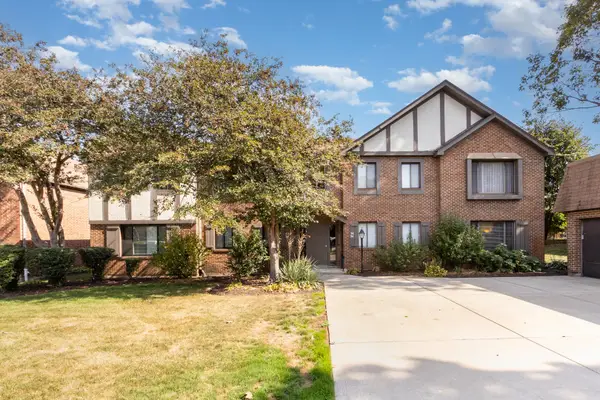 $245,000Active2 beds 2 baths1,512 sq. ft.
$245,000Active2 beds 2 baths1,512 sq. ft.52 Parliament Drive W #127, Palos Heights, IL 60463
MLS# 12497075Listed by: CENTURY 21 KROLL REALTY  $315,000Active2 beds 2 baths1,490 sq. ft.
$315,000Active2 beds 2 baths1,490 sq. ft.13350 Forest Ridge Drive #2, Palos Heights, IL 60463
MLS# 12408880Listed by: @PROPERTIES CHRISTIE'S INTERNATIONAL REAL ESTATE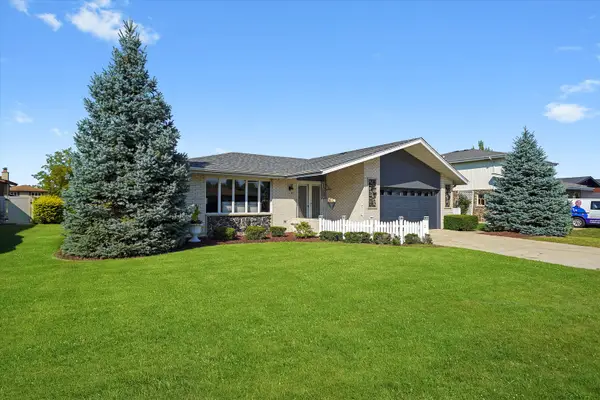 $449,000Pending3 beds 2 baths2,000 sq. ft.
$449,000Pending3 beds 2 baths2,000 sq. ft.6052 W 129th Place, Palos Heights, IL 60463
MLS# 12485841Listed by: JAMESON SOTHEBY'S INTL REALTY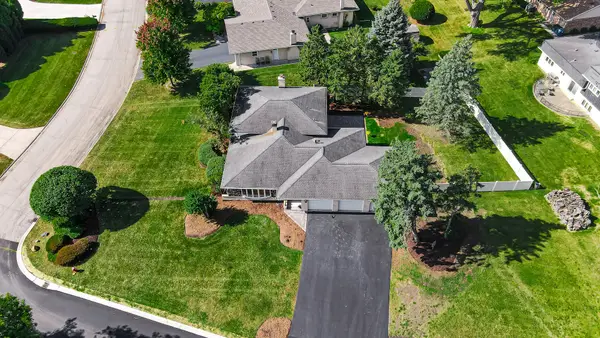 $500,000Active4 beds 2 baths2,195 sq. ft.
$500,000Active4 beds 2 baths2,195 sq. ft.12900 S Seneca Road, Palos Heights, IL 60463
MLS# 12470739Listed by: KELLER WILLIAMS NORTH SHORE WEST
