6715 W Wyandot Drive, Palos Heights, IL 60463
Local realty services provided by:Better Homes and Gardens Real Estate Star Homes
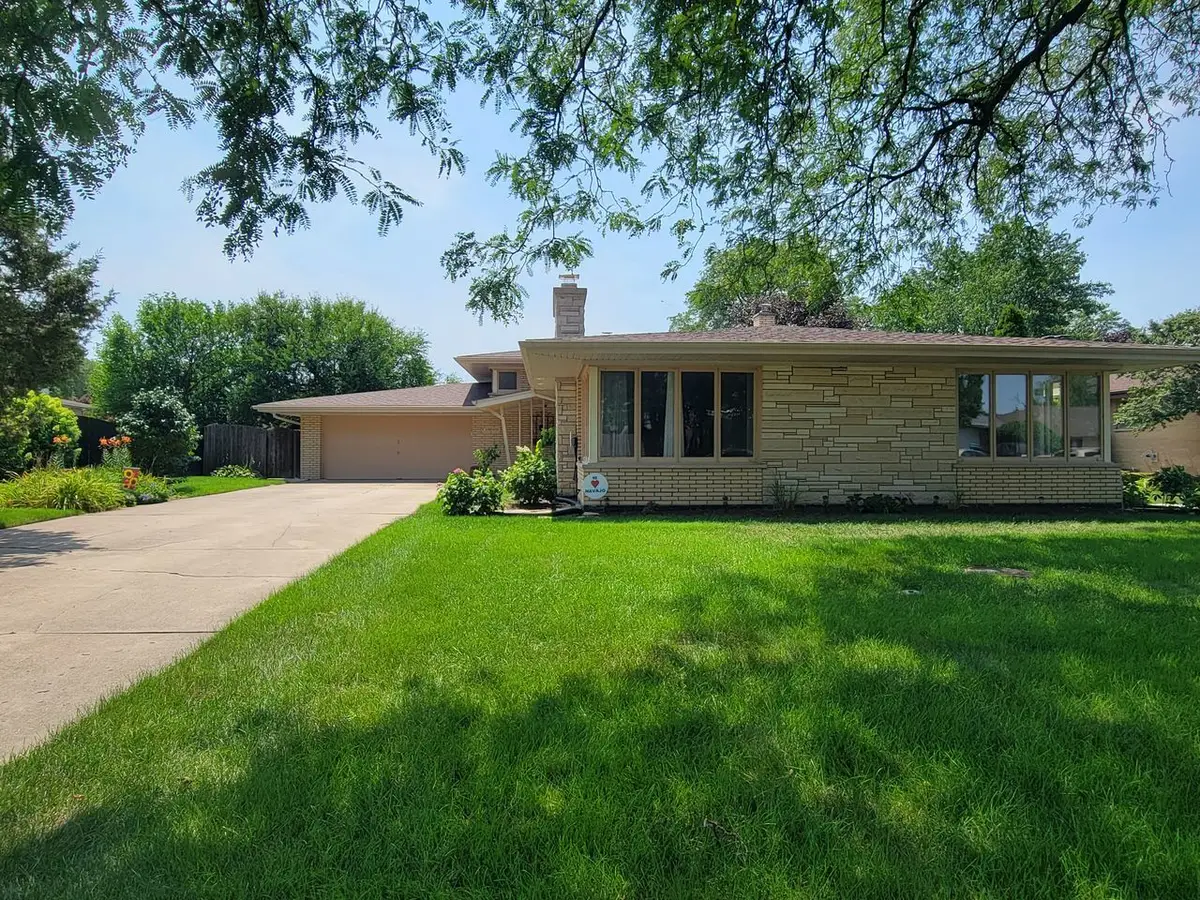

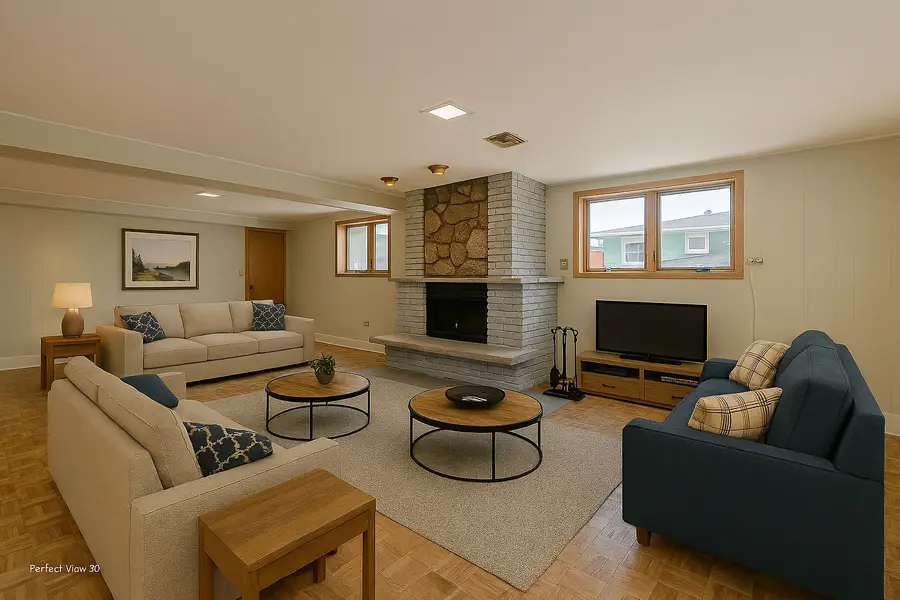
6715 W Wyandot Drive,Palos Heights, IL 60463
$559,500
- 5 Beds
- 4 Baths
- 4,560 sq. ft.
- Single family
- Pending
Listed by:laura ho
Office:vylla home
MLS#:12433397
Source:MLSNI
Price summary
- Price:$559,500
- Price per sq. ft.:$122.7
About this home
Welcome to the highly desirable Navajo Hills subdivision! 4 levels of living space with an open layout! This beautifully maintained residence offers 5 spacious bedrooms, 4 bathrooms, and a fully finished basement, combining timeless charm with modern updates. Oh and 3 fireplaces!! The newly renovated kitchen features stainless steel appliances and opens to a generous dining and family room area for easy comfort for entertaining! Upgrades include: Roof 2020, Central air 2020, Hot water heater, renovated bathrooms and so much more on the list! Upstairs, you'll find 4 generously sized bedrooms, including 2 updated bathrooms that boast luxurious finishes such as marble countertops and a frameless glass shower. The lower level family room offers more space to grow and the 5th bedroom for related living or office maybe?? The expansive basement provides endless flexibility - perfect for a home theater, gym, playroom, or additional living space. Notable features include: Hardwood/parquet floors throughout. Plenty of storage in this home! Attic fan and back up battery sump pump and generator. This home has it all! Professionally landscaped- fully fenced yard with and attached two-car garage. This home blends character and comfort, offering the ideal setting for both everyday living and entertaining. Conveniently located just minutes from shopping, restaurants, and top-rated schools. Don't miss this rare opportunity - schedule your private showing today!
Contact an agent
Home facts
- Year built:1964
- Listing Id #:12433397
- Added:15 day(s) ago
- Updated:August 16, 2025 at 03:34 PM
Rooms and interior
- Bedrooms:5
- Total bathrooms:4
- Full bathrooms:4
- Living area:4,560 sq. ft.
Heating and cooling
- Cooling:Central Air
- Heating:Baseboard, Steam
Structure and exterior
- Year built:1964
- Building area:4,560 sq. ft.
- Lot area:0.35 Acres
Schools
- High school:A B Shepard High School (Campus
Utilities
- Water:Lake Michigan
- Sewer:Public Sewer
Finances and disclosures
- Price:$559,500
- Price per sq. ft.:$122.7
- Tax amount:$8,788 (2023)
New listings near 6715 W Wyandot Drive
- New
 $375,000Active3 beds 2 baths1,703 sq. ft.
$375,000Active3 beds 2 baths1,703 sq. ft.13332 S Oakview Court #V4, Palos Heights, IL 60463
MLS# 12447083Listed by: @PROPERTIES CHRISTIE'S INTERNATIONAL REAL ESTATE 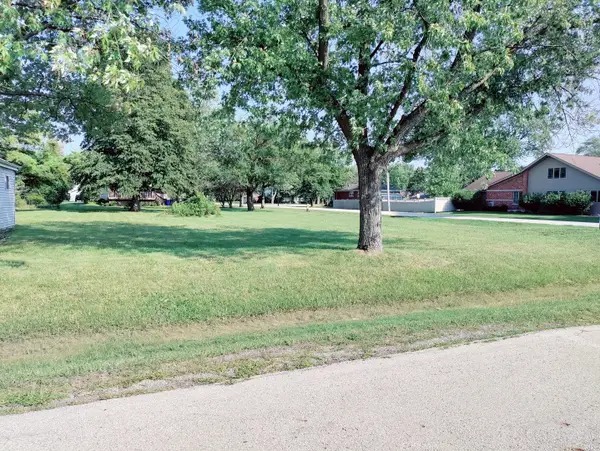 $130,000Pending0.68 Acres
$130,000Pending0.68 Acres12857 S Austin Avenue, Palos Heights, IL 60463
MLS# 12445951Listed by: COLDWELL BANKER REALTY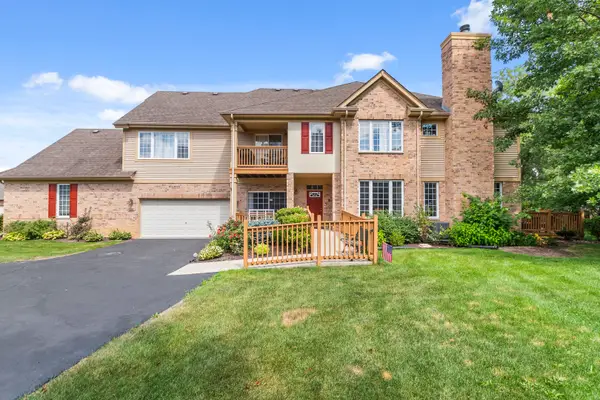 $405,000Pending2 beds 3 baths
$405,000Pending2 beds 3 baths3905 Spyglass Circle, Palos Heights, IL 60463
MLS# 12444276Listed by: @PROPERTIES CHRISTIE'S INTERNATIONAL REAL ESTATE- New
 $1,100,000Active6 beds 5 baths3,943 sq. ft.
$1,100,000Active6 beds 5 baths3,943 sq. ft.11942 S Oak Park Avenue, Palos Heights, IL 60463
MLS# 12441863Listed by: BETTER HOMES & GARDENS REAL ESTATE CONNECTIONS - New
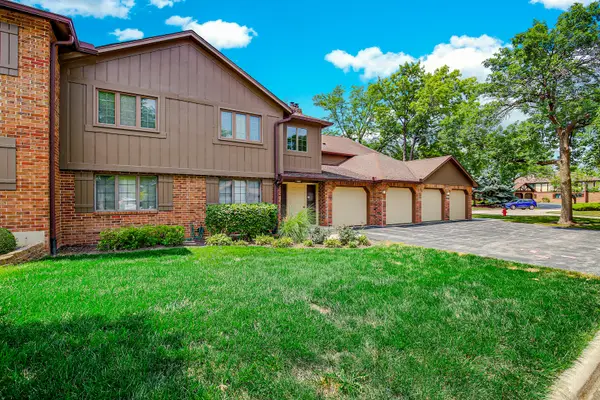 $299,900Active3 beds 2 baths1,731 sq. ft.
$299,900Active3 beds 2 baths1,731 sq. ft.13310 S Country Club Court #2B, Palos Heights, IL 60463
MLS# 12434533Listed by: EXP REALTY - New
 $425,000Active3 beds 4 baths2,200 sq. ft.
$425,000Active3 beds 4 baths2,200 sq. ft.3403 Spyglass Circle, Palos Heights, IL 60463
MLS# 12439299Listed by: VILLAGE REALTY, INC. 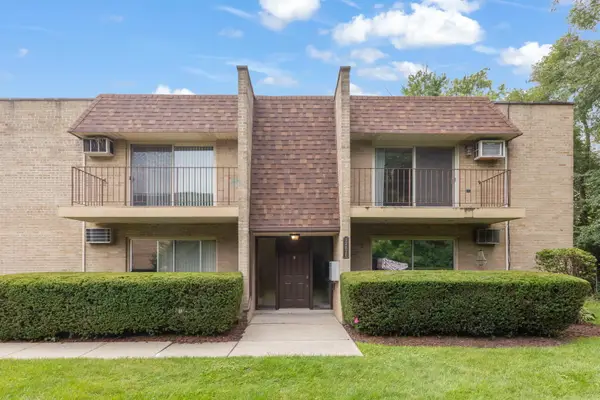 $172,000Pending2 beds 1 baths1,000 sq. ft.
$172,000Pending2 beds 1 baths1,000 sq. ft.12820 S 71st Avenue #201, Palos Heights, IL 60463
MLS# 12438159Listed by: REAL BROKER, LLC $279,900Pending3 beds 3 baths
$279,900Pending3 beds 3 baths33 Sorrento Drive, Palos Heights, IL 60463
MLS# 12359022Listed by: REALTY ONE GROUP HEARTLAND- New
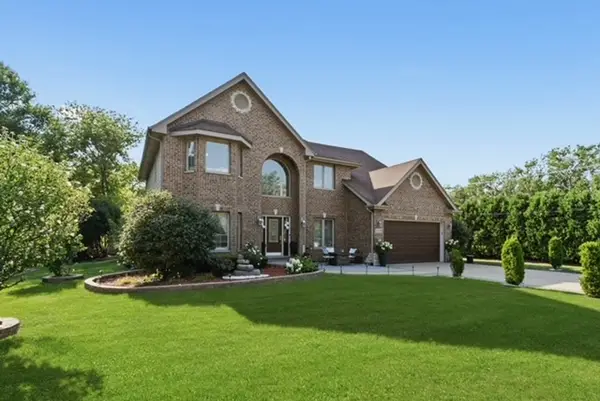 $650,000Active6 beds 4 baths3,526 sq. ft.
$650,000Active6 beds 4 baths3,526 sq. ft.11918 S 69th Court, Palos Heights, IL 60463
MLS# 12437871Listed by: CHICAGOLAND BROKERS, INC - New
 $599,900Active5 beds 4 baths2,867 sq. ft.
$599,900Active5 beds 4 baths2,867 sq. ft.12646 69th Court, Palos Heights, IL 60463
MLS# 12437934Listed by: @PROPERTIES CHRISTIE'S INTERNATIONAL REAL ESTATE
