6949 W Park Lane Drive, Palos Heights, IL 60463
Local realty services provided by:Better Homes and Gardens Real Estate Star Homes
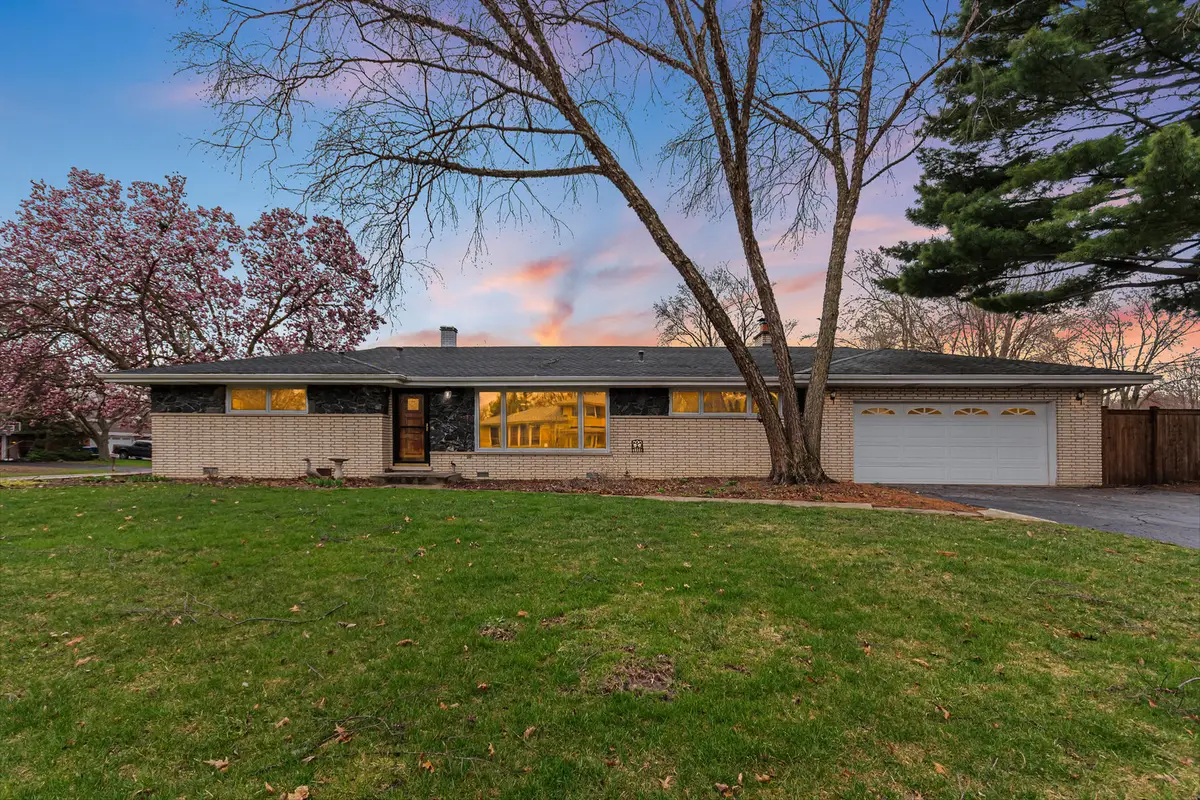
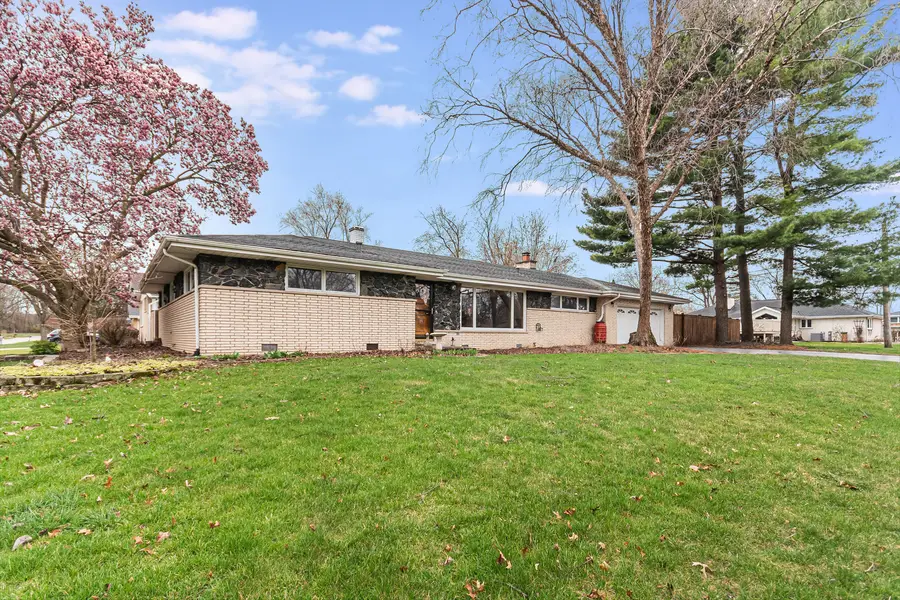
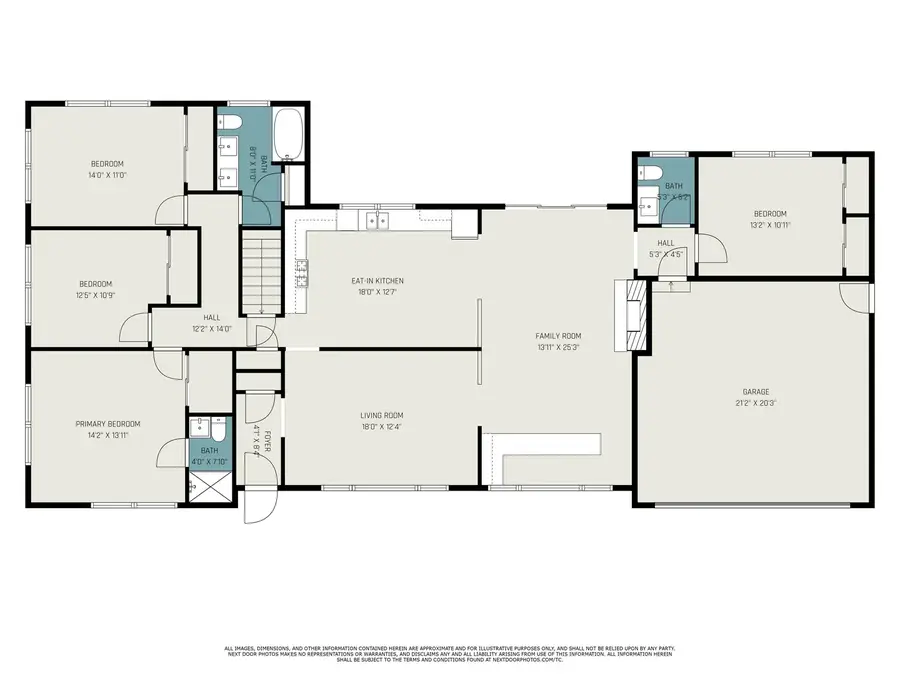
6949 W Park Lane Drive,Palos Heights, IL 60463
$399,000
- 4 Beds
- 3 Baths
- 1,759 sq. ft.
- Single family
- Pending
Listed by:kate shields
Office:baird & warner
MLS#:12426460
Source:MLSNI
Price summary
- Price:$399,000
- Price per sq. ft.:$226.83
About this home
*SOLD before processing* Discover this spacious and beautifully updated 4-bedroom mid-century modern ranch perfectly situated on a large corner lot with mature trees and a fully fenced yard (6ft wood fence - 2023). With a full brick exterior and thoughtful updates throughout, this home blends timeless character with modern comfort. Inside, you'll find luxury vinyl plank flooring (2023) and new carpeting (2023), updated paint throughout, and a warm, inviting family room featuring a stone fireplace, classic brick and paneled walls, and a plank-and-beam vaulted wood ceiling with a new ceiling fan-true to its mid-century roots. A built-in bar offers flexible use as an entertaining space or a stylish coffee bar. The spacious kitchen features plenty of cabinetry and new stainless steel appliances (2025). All bathrooms were fully remodeled (2025) with new vanities, drywall, flooring, mirrors, lighting, tiling, shower surrounds, faucets, and mixers-no detail was overlooked. The finished basement (2025) adds valuable living space with new drywall, lighting, doors, and a spacious remodeled laundry room complete with cabinet storage, a folding table, and a new utility sink. Prefer a first floor laundry? Convert one of the 4 bedrooms - the 4th bedroom next to the garage entrance would make for a great location, or, the smaller of the three bedrooms on the East side of the house could easily be converted as they are over a massive crawlspace. In the basement, you'll also find a large storage area ready for your finishing touches. There is also exterior access via stairs to the back patio from the basement. Enjoy the outdoors with a private patio, side yard, and mature trees. Multiple raised beds are ready for you to plant in! A 2-car attached garage with side yard access adds everyday convenience. Located just minutes from hiking trails, forest preserves, and shopping, this home offers the best of both nature and neighborhood. Situated in district 128, the schools for this home are Indian Hill (Pre-K & Kindergarten), Chippewa Elementary (1st-3rd) Navajo Heights School (4-5), Independence Junior High School (6-8) and Shepard High School. Don't miss this rare opportunity to own a move-in-ready mid-century modern true ranch with character, style, and space to grow! Owner is licensed real estate broker in IL. Fireplace sold "as-is".
Contact an agent
Home facts
- Year built:1967
- Listing Id #:12426460
- Added:23 day(s) ago
- Updated:August 13, 2025 at 07:39 AM
Rooms and interior
- Bedrooms:4
- Total bathrooms:3
- Full bathrooms:2
- Half bathrooms:1
- Living area:1,759 sq. ft.
Heating and cooling
- Cooling:Central Air
- Heating:Forced Air, Natural Gas
Structure and exterior
- Roof:Asphalt
- Year built:1967
- Building area:1,759 sq. ft.
- Lot area:0.24 Acres
Schools
- High school:A B Shepard High School (Campus
Utilities
- Water:Lake Michigan
- Sewer:Public Sewer
Finances and disclosures
- Price:$399,000
- Price per sq. ft.:$226.83
- Tax amount:$7,880 (2023)
New listings near 6949 W Park Lane Drive
- New
 $249,000Active3 beds 2 baths1,664 sq. ft.
$249,000Active3 beds 2 baths1,664 sq. ft.2400 Laurel Avenue, BUNNELL, FL 32110
MLS# FC311935Listed by: TRADEMARK REALTY GROUP LLC - New
 $199,000Active10.73 Acres
$199,000Active10.73 AcresRoute 305, BUNNELL, FL 32110
MLS# FC311902Listed by: PALM WAVE REALTY - New
 $259,900Active3 beds 2 baths2,020 sq. ft.
$259,900Active3 beds 2 baths2,020 sq. ft.605 N Moore Street, BUNNELL, FL 32110
MLS# FC311893Listed by: REALTY EXCHANGE, LLC - New
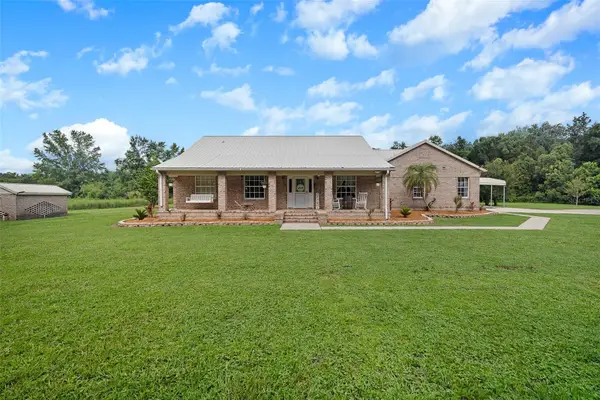 $650,000Active3 beds 3 baths2,101 sq. ft.
$650,000Active3 beds 3 baths2,101 sq. ft.157 N County Road 115, BUNNELL, FL 32110
MLS# FC311885Listed by: KOKOMO REALTY LLC - New
 $45,000Active1.14 Acres
$45,000Active1.14 Acres1230 Honeytree Street, BUNNELL, FL 32110
MLS# FC310610Listed by: LIVIN PARADISE REALTY LLC - New
 $549,900Active30.04 Acres
$549,900Active30.04 Acres0 Fl 11, BUNNELL, FL 32110
MLS# V4944289Listed by: SIMPLY REAL ESTATE - New
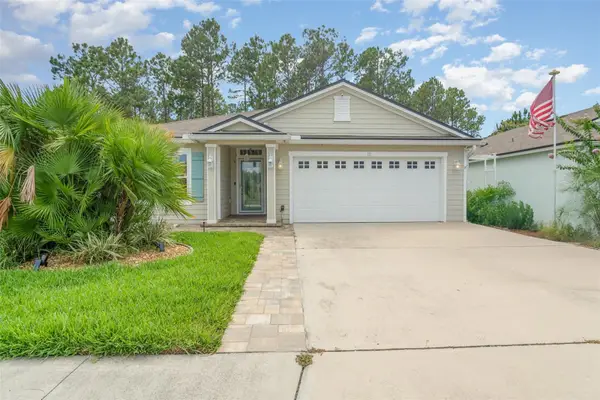 $325,000Active3 beds 2 baths1,711 sq. ft.
$325,000Active3 beds 2 baths1,711 sq. ft.111 Lakeside Court, BUNNELL, FL 32110
MLS# O6334747Listed by: MARK SPAIN REAL ESTATE - New
 $36,000Active1.14 Acres
$36,000Active1.14 Acres1666 Mistletoe Street, BUNNELL, FL 32110
MLS# TB8415510Listed by: LANDQUIRE REALTY ADVISORS, LLC - New
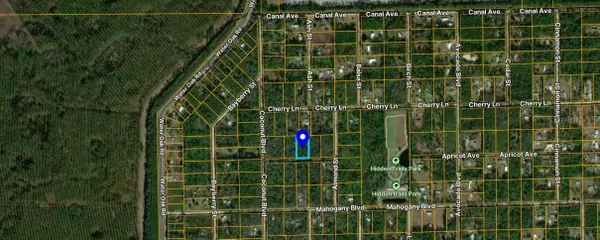 $28,000Active1.14 Acres
$28,000Active1.14 Acres6296 Alder Avenue, BUNNELL, FL 32110
MLS# O6334080Listed by: BEYCOME OF FLORIDA LLC - New
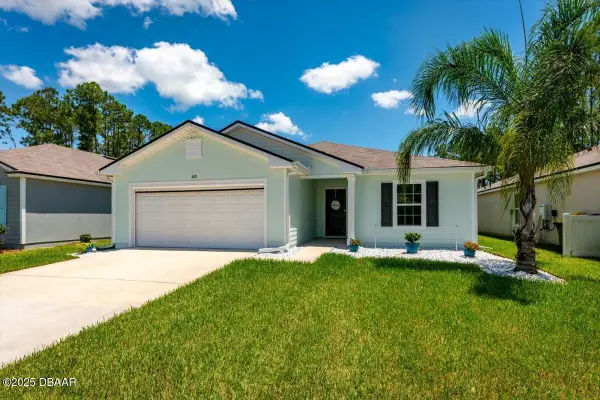 $305,000Active3 beds 2 baths1,557 sq. ft.
$305,000Active3 beds 2 baths1,557 sq. ft.669 Grand Reserve Drive, Bunnell, FL 32110
MLS# 1216452Listed by: RE/MAX SIGNATURE
