10321 S 73rd Street, Palos Hills, IL 60465
Local realty services provided by:Better Homes and Gardens Real Estate Connections
10321 S 73rd Street,Palos Hills, IL 60465
$729,900
- 5 Beds
- 3 Baths
- 3,200 sq. ft.
- Single family
- Active
Listed by:bernadeta szczech
Office:re/max 10
MLS#:12447115
Source:MLSNI
Price summary
- Price:$729,900
- Price per sq. ft.:$228.09
About this home
WOW!!! MUST SEE THIS ABSOLUTELY GORGEUS!!! TOTALLY REDONE !!! This one-of-a-kind, custom home offers a spacious and unique floorplan that is sure to impress! ONE OF THE HARD TO FIND/ ELEGENT WITH TODAY'S MOST POPULAR UPSCALE FINISHES,EXQUISITE 5 BDROOMS , 3 BEDROOMS,12 cars garage HOME THAT SEAMLESSLY BLENDS LUXURY WITH FUNCTIONALITY HAS SO MUCH TO OFFER. DREAM KITCHEN HAS A MODERN CABINETS , GRANITE COUNTER TOP ,GORGEOUS GRANITE BACKSPLASH,NEW STAINLESS-STEEL APPLIANCES ,HARDWOOD FLOOR THROUGHOUT. MASTER BEDROOM WITH FIREPLACE , WET BAR, LOT OF STORAGE , EXTRA ROOM AND PRIVATE HUGE DECK THAT IS PERFECT RETREAT AFTER A LONG DAY. SOUTH SIDE OF THE HOUSE YOU HAVE ACCES TO 10 CARS ATTACHED GARAGE, YOU CAN USE AS A STORAGE , PERFECT FOR CONSTRUCTION , HOME BODY SHOP OR ANY OTHER SMALL HOME BUSINESS(LOT OF STORAGE) ALSO ON NORTH SIDE OF THE HOUSE IS ADDITONAL 2.5 CARS ATTACHED GARAGE. BUT THA'T NOT ALL - THERE IS A 1 BEDROOM ON MAIN LEVEL AND FAMILY ROOM WITH FIRELAPCE. 3 ADDITIONAL BEDROOMS ON 2ND FLOOR AND FULL BATROOM.THIS LIST CAN GO ON AND ON. Outside, relax ON THIS HUGE YARD and grill on the patio while enjoying the serene view of the private and fully fenced yard. With this property you'll be conveniently close to shopping centers, delightful dining options, schools, parks, and so much more! MUST SEE TO APPRICIATE THIS VERY SPECIAL HOUSE!!!!!!!!!!!!!!!!!!!!!!!!!!!!!!!!!!!!!!!!!!!!!!!!!!!!!!!!!
Contact an agent
Home facts
- Year built:1987
- Listing Id #:12447115
- Added:1 day(s) ago
- Updated:August 15, 2025 at 11:38 AM
Rooms and interior
- Bedrooms:5
- Total bathrooms:3
- Full bathrooms:3
- Living area:3,200 sq. ft.
Heating and cooling
- Cooling:Central Air
- Heating:Natural Gas
Structure and exterior
- Roof:Asphalt
- Year built:1987
- Building area:3,200 sq. ft.
Schools
- High school:Amos Alonzo Stagg High School
- Middle school:H H Conrady Junior High School
Utilities
- Water:Public
- Sewer:Public Sewer
Finances and disclosures
- Price:$729,900
- Price per sq. ft.:$228.09
- Tax amount:$7,233 (2023)
New listings near 10321 S 73rd Street
- New
 $269,900Active4 beds 2 baths1,644 sq. ft.
$269,900Active4 beds 2 baths1,644 sq. ft.5 Cour Caravelle, Palos Hills, IL 60465
MLS# 12215292Listed by: KELLER WILLIAMS PREFERRED RLTY - New
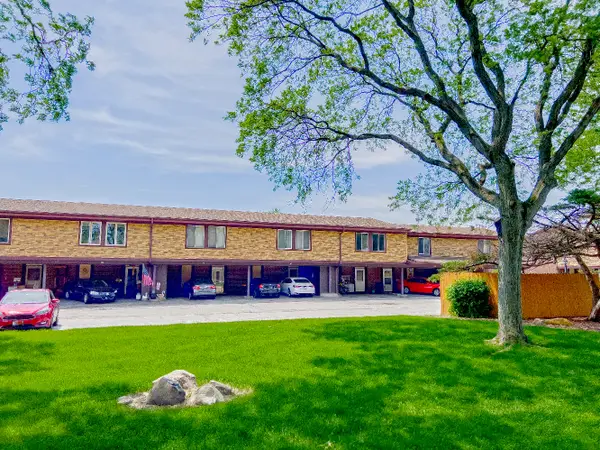 $268,500Active3 beds 2 baths1,250 sq. ft.
$268,500Active3 beds 2 baths1,250 sq. ft.26 Cour Versaille Court #26, Palos Hills, IL 60465
MLS# 12446648Listed by: @PROPERTIES CHRISTIE'S INTERNATIONAL REAL ESTATE - New
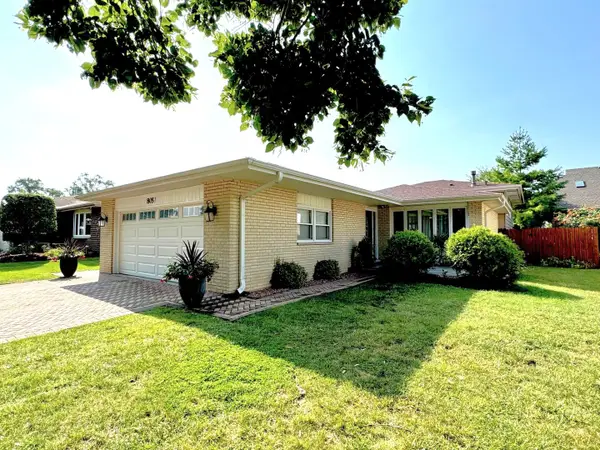 $524,000Active4 beds 3 baths2,150 sq. ft.
$524,000Active4 beds 3 baths2,150 sq. ft.8057 Valley Drive, Palos Hills, IL 60465
MLS# 12444923Listed by: BERG PROPERTIES - New
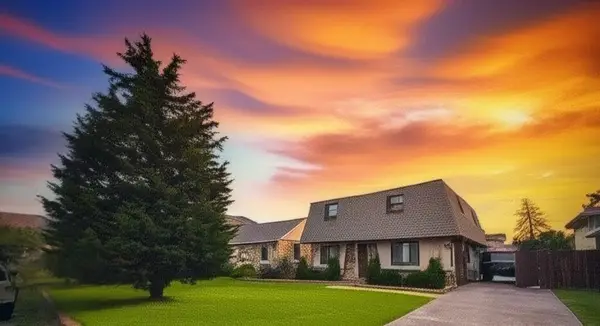 $379,900Active4 beds 2 baths1,948 sq. ft.
$379,900Active4 beds 2 baths1,948 sq. ft.10530 S 82nd Court, Palos Hills, IL 60465
MLS# 12442683Listed by: CHICAGOLAND BROKERS INC. - New
 $608,000Active4 beds 3 baths3,135 sq. ft.
$608,000Active4 beds 3 baths3,135 sq. ft.9940 S Wood Lane, Palos Hills, IL 60465
MLS# 12432529Listed by: CENTURY 21 CIRCLE - New
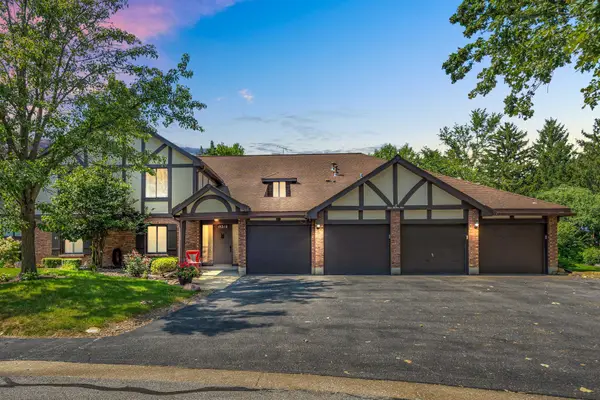 $289,000Active3 beds 2 baths
$289,000Active3 beds 2 baths11210 S Cherry Court #52A, Palos Hills, IL 60465
MLS# 12441991Listed by: GUIDANCE REALTY 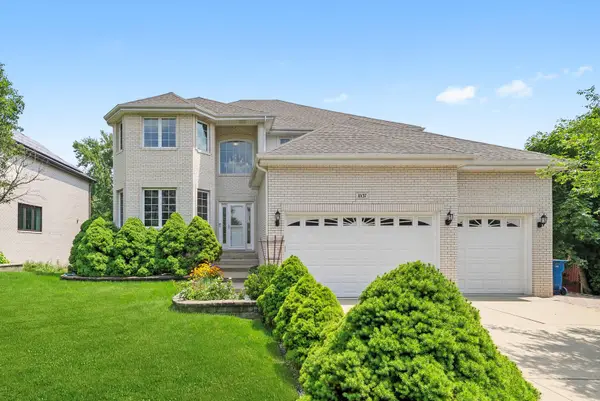 $725,000Pending5 beds 4 baths3,871 sq. ft.
$725,000Pending5 beds 4 baths3,871 sq. ft.10137 S 86th Court, Palos Hills, IL 60465
MLS# 12391230Listed by: VILLAGE REALTY, INC.- New
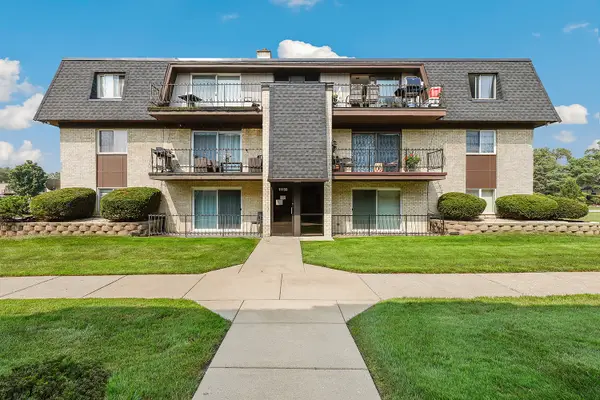 $169,000Active2 beds 1 baths1,100 sq. ft.
$169,000Active2 beds 1 baths1,100 sq. ft.11133 S 84th Avenue #3A, Palos Hills, IL 60465
MLS# 12437338Listed by: REDFIN CORPORATION 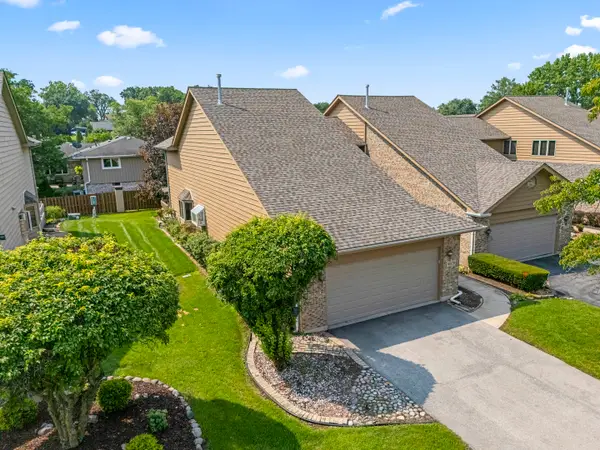 $425,000Pending3 beds 4 baths2,162 sq. ft.
$425,000Pending3 beds 4 baths2,162 sq. ft.9029 Del Prado Drive, Palos Hills, IL 60465
MLS# 12438619Listed by: RE/MAX 10 IN THE PARK- New
 $234,900Active2 beds 2 baths1,100 sq. ft.
$234,900Active2 beds 2 baths1,100 sq. ft.11001 Stony Creek Drive #2C, Palos Hills, IL 60465
MLS# 12439605Listed by: TOWN REALTY, LLC

