10427 S Alta Drive, Palos Hills, IL 60465
Local realty services provided by:Better Homes and Gardens Real Estate Star Homes
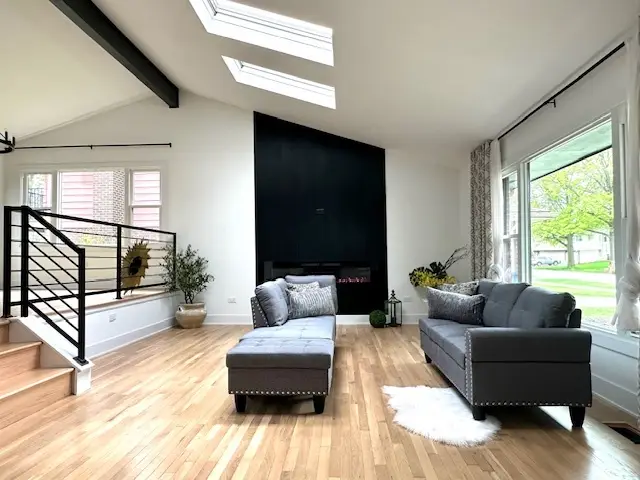
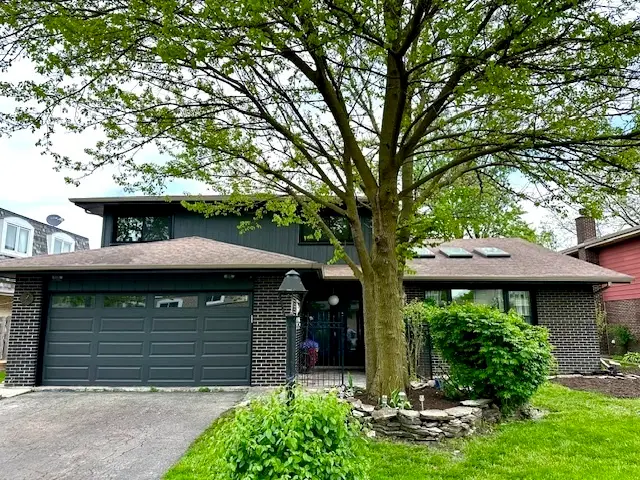
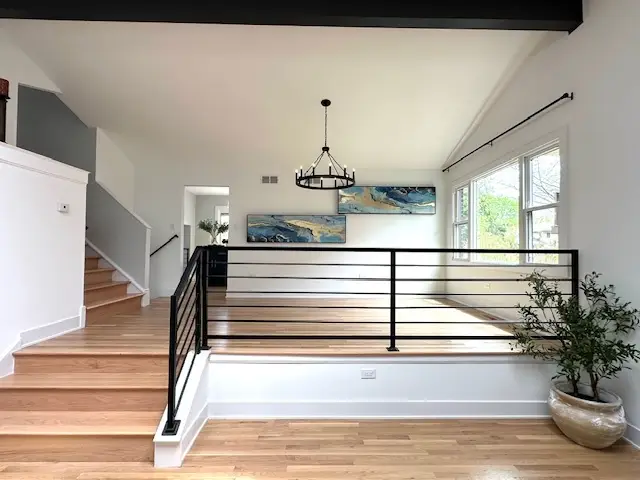
10427 S Alta Drive,Palos Hills, IL 60465
$524,900
- 4 Beds
- 3 Baths
- 2,426 sq. ft.
- Single family
- Active
Listed by:renata pieczka
Office:united real estate elite
MLS#:12419226
Source:MLSNI
Price summary
- Price:$524,900
- Price per sq. ft.:$216.36
About this home
Beautifully updated, elegant, modern, expansive 4-bedroom, 2.5-bath Forester, offering almost 2,500 square feet of versatile living space. The formal living room and elevated dining room share a beamed, vaulted ceiling, accented by skylights and abundant windows, flooding the space with natural light. The generous eat-in kitchen provides ample cabinet and counter space, with sliding doors that lead directly to the deck for seamless indoor-outdoor living. Cozy up in the family room, featuring a charming stone fireplace and another set of sliding doors, this time opening to a new paver patio and fenced yard, ideal for outdoor entertaining. The main-level laundry room offers a utility tub and convenient access to the yard. Upstairs, hardwood floors extend across the landing, into the primary suite and one additional bedroom. A skylight brightens the hallway, which also provides attic access. The spacious primary suite features large windows, an ensuite bath and a wraparound closet. Three additional bedrooms and a guest bath complete the second level. Storage is plentiful throughout the home. Located in a picturesque neighborhood. With proximity to schools (including Moraine Valley Community College), transportation, shopping and more.
Contact an agent
Home facts
- Year built:1972
- Listing Id #:12419226
- Added:31 day(s) ago
- Updated:August 13, 2025 at 10:47 AM
Rooms and interior
- Bedrooms:4
- Total bathrooms:3
- Full bathrooms:2
- Half bathrooms:1
- Living area:2,426 sq. ft.
Heating and cooling
- Cooling:Central Air
- Heating:Forced Air, Natural Gas
Structure and exterior
- Roof:Asphalt
- Year built:1972
- Building area:2,426 sq. ft.
- Lot area:0.19 Acres
Utilities
- Water:Public
- Sewer:Public Sewer
Finances and disclosures
- Price:$524,900
- Price per sq. ft.:$216.36
- Tax amount:$8,389 (2023)
New listings near 10427 S Alta Drive
- New
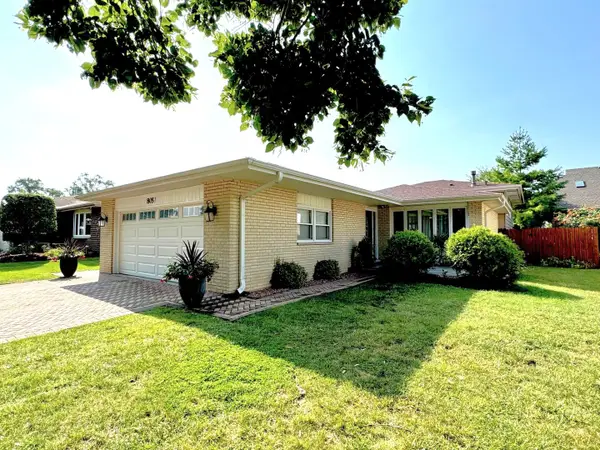 $524,000Active4 beds 3 baths2,150 sq. ft.
$524,000Active4 beds 3 baths2,150 sq. ft.8057 Valley Drive, Palos Hills, IL 60465
MLS# 12444923Listed by: BERG PROPERTIES - New
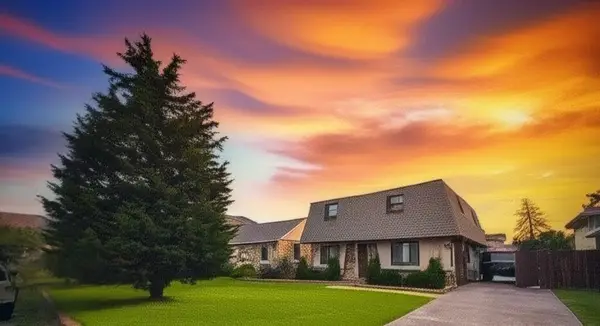 $379,900Active4 beds 2 baths1,948 sq. ft.
$379,900Active4 beds 2 baths1,948 sq. ft.10530 S 82nd Court, Palos Hills, IL 60465
MLS# 12442683Listed by: CHICAGOLAND BROKERS INC. - New
 $608,000Active4 beds 3 baths3,135 sq. ft.
$608,000Active4 beds 3 baths3,135 sq. ft.9940 S Wood Lane, Palos Hills, IL 60465
MLS# 12432529Listed by: CENTURY 21 CIRCLE - New
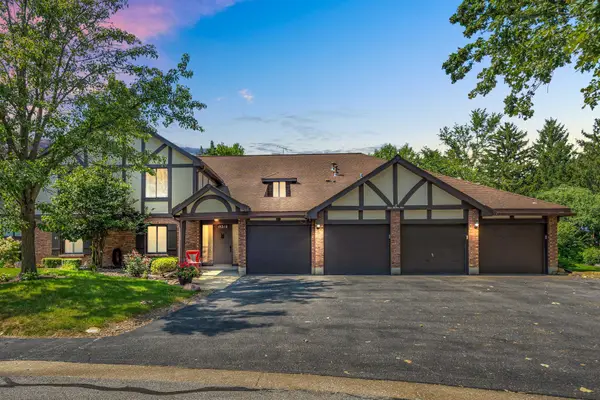 $289,000Active3 beds 2 baths
$289,000Active3 beds 2 baths11210 S Cherry Court #52A, Palos Hills, IL 60465
MLS# 12441991Listed by: GUIDANCE REALTY 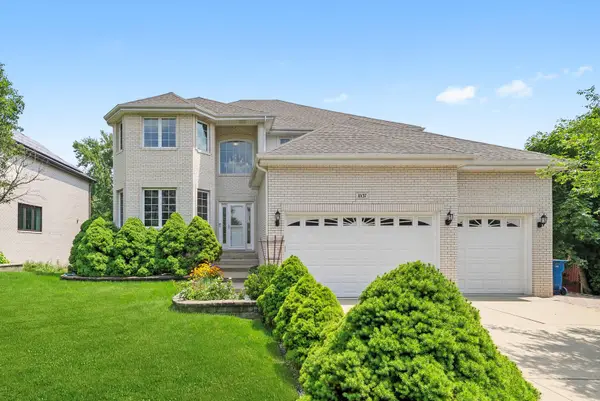 $725,000Pending5 beds 4 baths3,871 sq. ft.
$725,000Pending5 beds 4 baths3,871 sq. ft.10137 S 86th Court, Palos Hills, IL 60465
MLS# 12391230Listed by: VILLAGE REALTY, INC.- New
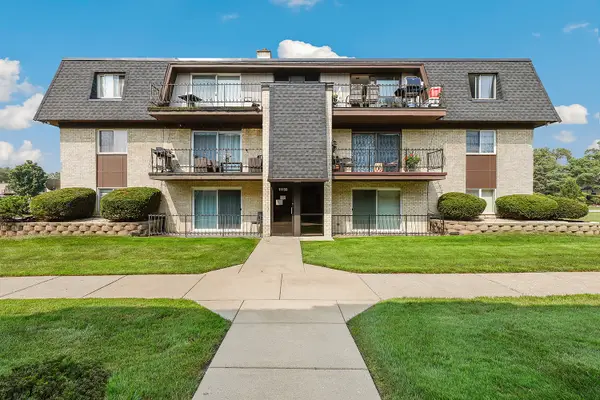 $169,000Active2 beds 1 baths1,100 sq. ft.
$169,000Active2 beds 1 baths1,100 sq. ft.11133 S 84th Avenue #3A, Palos Hills, IL 60465
MLS# 12437338Listed by: REDFIN CORPORATION - New
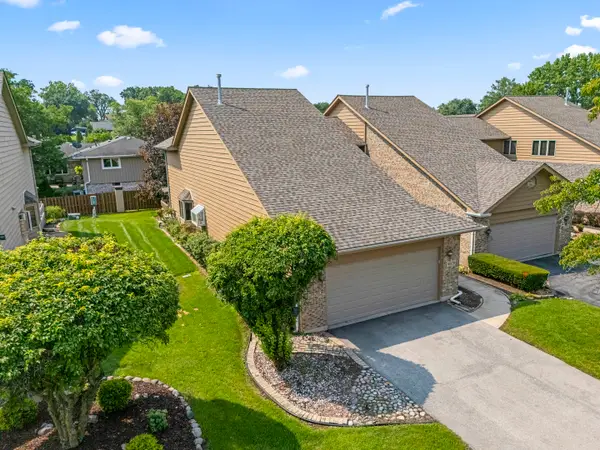 $425,000Active3 beds 4 baths2,162 sq. ft.
$425,000Active3 beds 4 baths2,162 sq. ft.9029 Del Prado Drive, Palos Hills, IL 60465
MLS# 12438619Listed by: RE/MAX 10 IN THE PARK - New
 $234,900Active2 beds 2 baths1,100 sq. ft.
$234,900Active2 beds 2 baths1,100 sq. ft.11001 Stony Creek Drive #2C, Palos Hills, IL 60465
MLS# 12439605Listed by: TOWN REALTY, LLC 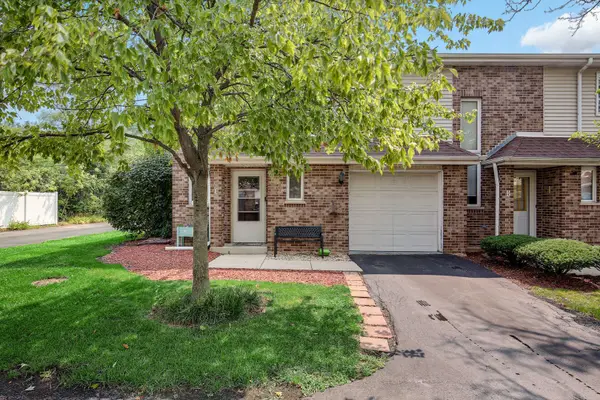 $269,900Pending2 beds 2 baths1,669 sq. ft.
$269,900Pending2 beds 2 baths1,669 sq. ft.Address Withheld By Seller, Palos Hills, IL 60465
MLS# 12436232Listed by: CHICAGOLAND BROKERS, INC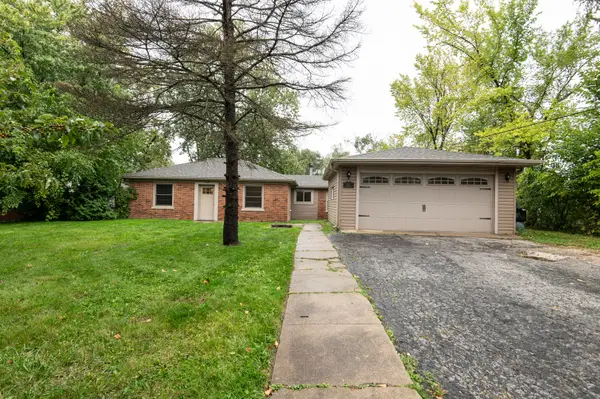 $410,000Pending3 beds 2 baths1,877 sq. ft.
$410,000Pending3 beds 2 baths1,877 sq. ft.9518 S 89th Avenue, Palos Hills, IL 60465
MLS# 12439049Listed by: RE/MAX MILLENNIUM

