10562 S 84th Avenue, Palos Hills, IL 60465
Local realty services provided by:Better Homes and Gardens Real Estate Star Homes
10562 S 84th Avenue,Palos Hills, IL 60465
$470,000
- 4 Beds
- 3 Baths
- 2,791 sq. ft.
- Single family
- Active
Listed by:kevin burke
Office:re/max 10
MLS#:12457587
Source:MLSNI
Price summary
- Price:$470,000
- Price per sq. ft.:$168.4
About this home
UPDATED 4 BEDROOM 2 1/2 BATH FORRESTER WITH SUN ROOM ADDITION. PRIVATE RETREAT AMONG THE TREES! BRICK PAVERS LEAD TO THE ENTRY AND INTO LONG FOYER WITH DOUBLE CLOSETS AND ACCESS TO THE ATTACHED 2-CAR GARAGE. RECENTLY INSTALLED UPDATED FLOORING ENHANCE THIS ENTIRELY FRESHLY PAINTED HOME. FELL THE OPENNESS ONCE ENTERING THE LIVING AND DINING ROOM WITH SOARING CEILINGS AND A BAY WINDOW. AT ITS HEART LIES A CRISP. MODERN KITCHEN FEATURING STAGGERED WHITE CABINETRY WITH GLASS PANELED UPPERS, SLEEK APPLIANCES, AND DURABLE PECKLED CORIAN COUNTERTOPS- ALL FRAMED WITH SUNLIGHT WINDOWS AND CAN LIGHTING. WHETHER YOU'RE HOSTING A DINNER PARTY OR PREPPING A QUITE MEAL, THIS SPACE BALANCES CHARM AND UTILITY WITH EFFORTLESS STYLE. THE EAT-IN KITCHEN OVERLOOKS A VERY SPACIOUS FAMILY ROOM. THIS LOWER LEVEL OFFERS A UTILITY/STORAGE OR WORKSPACE, HALF ABTH AND FULL LAUNDRY ROOM WITH SINK. ONCE BACK IN THE FAMILY ROOM OPEN THE FRENCH DOORS TO REVEAL A SUN ROOM SANCTUARY, A TRANQUIL WALL TO CEILING GLASS WITH SOARING CEILINGS. IT'S THE PERFECT SPOT TO SIP YOUR MORNING COFFEE WHILE GAZING INTO THE TREES. STEP OUTSIDE TO A WOOD DECK AND COZY UP INTO THE SCREENED-IN GAZEBO. IDEAL FOR RELAXING. ENTERTAINING AND SIMPLY BREATHING IN THE STILLNESS OF NATURE, SURROUNDED BY MATURE TREES AND FILTERED SUNLIGHT. THIS FORRESTER MODEL ADDS ARCHITECTURAL CHARACTER AND EASY FLOW, WITH OPEN SIGHTLINES, RECESSED LIGHTING AND A STATEMENT CHANDELIER THE FORMAL DINING AREA. UPSTAIRS ENGINEERED HARDWOOD FLOORS AND SEAMLESS TRANSITIONS BETWEEN ROOMS ENHANCE THE SENSE OF LIGHT AND SPACE. ALL 4 BEDROOMS ARE EQUIPPED WITH CEILING FANS WHILE THE PRIMARY SUITE HAS WRAP AROUND CLOSETS, A LONG VANITY AND FULL BATH. THE MAIN FULL BATHROOM OFFERS A NOD TO VINTAGE CHARM WITH FLORAL WALLPAPER ACCENTS, A SPACIOUS VANITY, AND A FULL-LENGTH MIRROR THAT OFFERS BOTH STYLE AND FUNCTION. THIS ESTATE OFFERS A PEACEFUL ESCAPE AND A FRESH CANVAS FOR YOU'RE NEXT CHAPTER. ENJOY BEING NESTLED, WRAPPED IN LIGHT POSSIBILITY AND SURROUNDED BY NATURE IN A VERY STABLE COMMUNITY.
Contact an agent
Home facts
- Year built:1973
- Listing ID #:12457587
- Added:54 day(s) ago
- Updated:October 28, 2025 at 10:28 AM
Rooms and interior
- Bedrooms:4
- Total bathrooms:3
- Full bathrooms:2
- Half bathrooms:1
- Living area:2,791 sq. ft.
Heating and cooling
- Cooling:Central Air
- Heating:Forced Air, Natural Gas
Structure and exterior
- Roof:Asphalt
- Year built:1973
- Building area:2,791 sq. ft.
Schools
- High school:Amos Alonzo Stagg High School
- Middle school:H H Conrady Junior High School
- Elementary school:Oak Ridge Elementary School
Utilities
- Water:Lake Michigan, Public
- Sewer:Public Sewer
Finances and disclosures
- Price:$470,000
- Price per sq. ft.:$168.4
- Tax amount:$8,486 (2023)
New listings near 10562 S 84th Avenue
- New
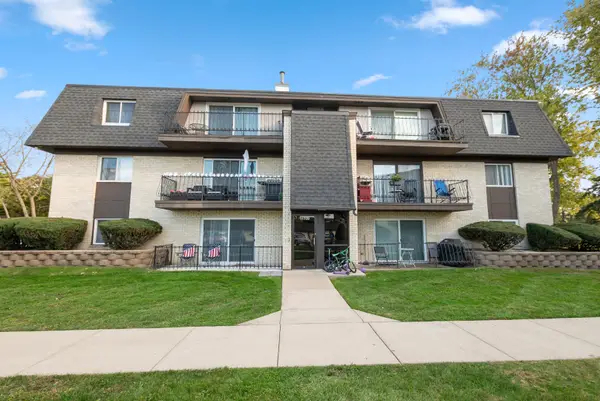 $165,000Active1 beds 1 baths865 sq. ft.
$165,000Active1 beds 1 baths865 sq. ft.11109 S 84th Avenue #1B, Palos Hills, IL 60465
MLS# 12505388Listed by: @PROPERTIES CHRISTIE'S INTERNATIONAL REAL ESTATE - Open Sat, 1am to 3pmNew
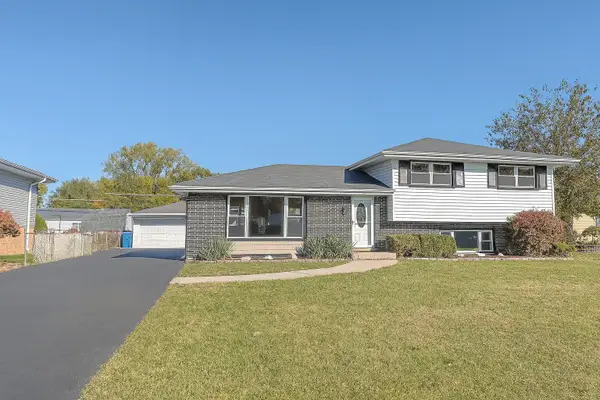 $479,000Active3 beds 2 baths1,600 sq. ft.
$479,000Active3 beds 2 baths1,600 sq. ft.7822 W 99th Place, Palos Hills, IL 60465
MLS# 12504105Listed by: REMAX LEGENDS - New
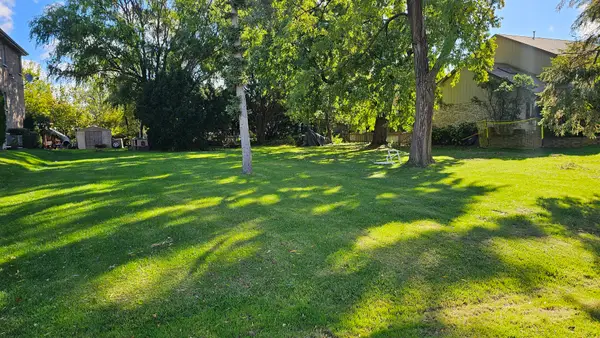 $119,000Active0 Acres
$119,000Active0 Acres10125 S 81st Court, Palos Hills, IL 60465
MLS# 12503157Listed by: HOMESMART REALTY GROUP - New
 $299,900Active3 beds 2 baths2,421 sq. ft.
$299,900Active3 beds 2 baths2,421 sq. ft.4 Cour La Salle Court, Palos Hills, IL 60465
MLS# 12501955Listed by: WIRTZ REAL ESTATE GROUP INC. 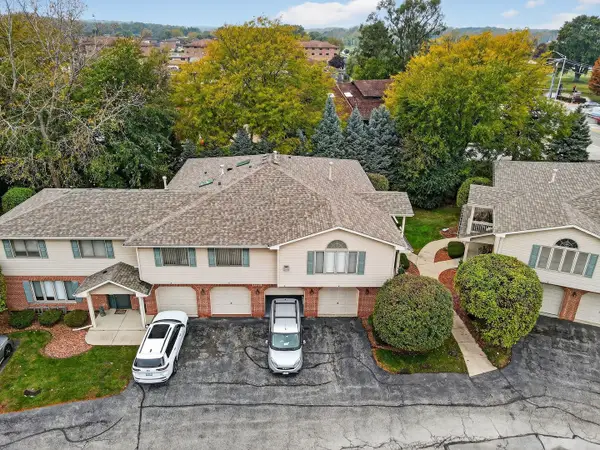 $264,900Pending1 beds 2 baths1,550 sq. ft.
$264,900Pending1 beds 2 baths1,550 sq. ft.11104 W Cove Circle #2B, Palos Hills, IL 60465
MLS# 12501290Listed by: RE/MAX 10- New
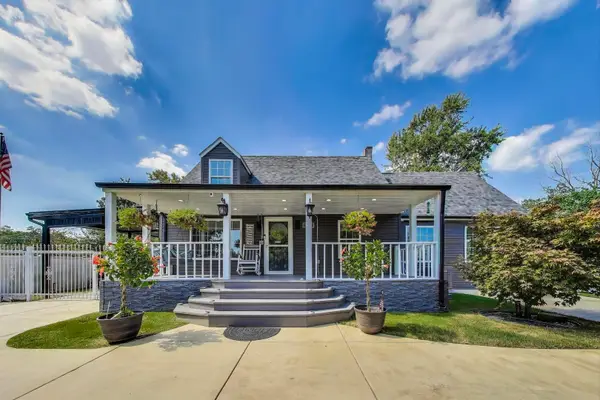 $419,000Active3 beds 2 baths1,916 sq. ft.
$419,000Active3 beds 2 baths1,916 sq. ft.10440 S 75th Court, Palos Hills, IL 60465
MLS# 12501258Listed by: @PROPERTIES CHRISTIE'S INTERNATIONAL REAL ESTATE - New
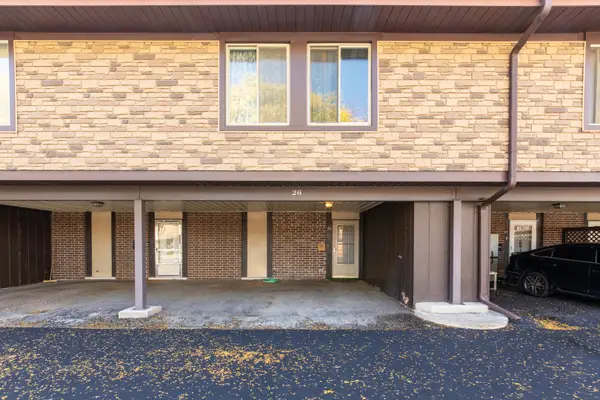 $257,000Active3 beds 2 baths1,250 sq. ft.
$257,000Active3 beds 2 baths1,250 sq. ft.26 Cour Versaille Court #26, Palos Hills, IL 60465
MLS# 12500387Listed by: @PROPERTIES CHRISTIES INTERNATIONAL REAL ESTATE - New
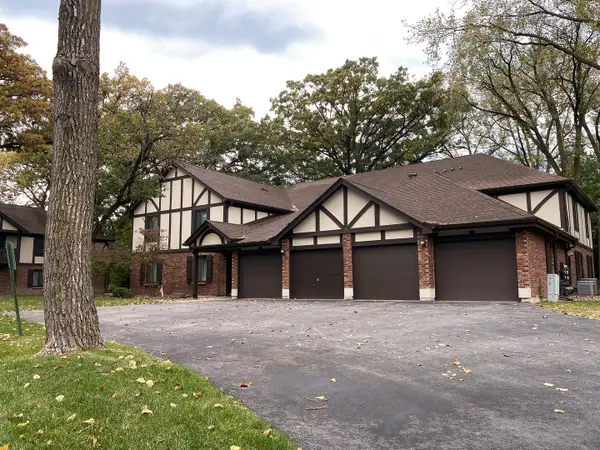 $254,900Active3 beds 2 baths1,696 sq. ft.
$254,900Active3 beds 2 baths1,696 sq. ft.11210 Sycamore Lane #61C, Palos Hills, IL 60465
MLS# 12499264Listed by: PAUL LUXURY HOMES, LLC - New
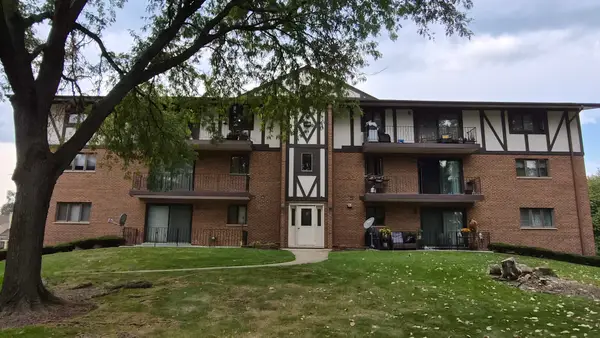 $215,000Active2 beds 2 baths1,200 sq. ft.
$215,000Active2 beds 2 baths1,200 sq. ft.10845 S 84th Avenue #2A, Palos Hills, IL 60465
MLS# 12499143Listed by: COMPASS 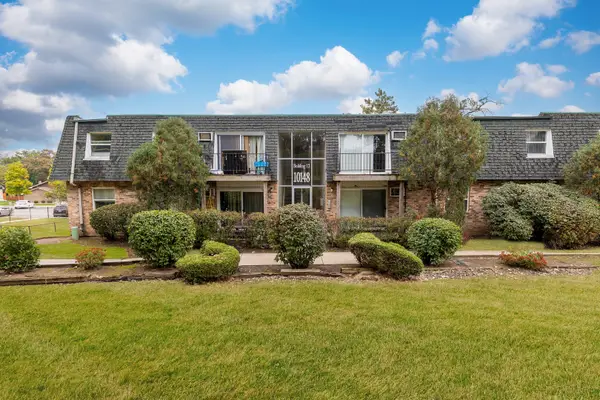 $189,500Active2 beds 1 baths1,000 sq. ft.
$189,500Active2 beds 1 baths1,000 sq. ft.10148 S 84th Terrace #215, Palos Hills, IL 60465
MLS# 12497909Listed by: REALTY ONE GROUP HEARTLAND
