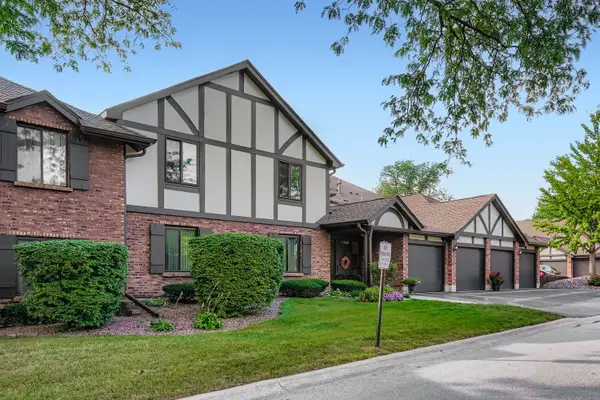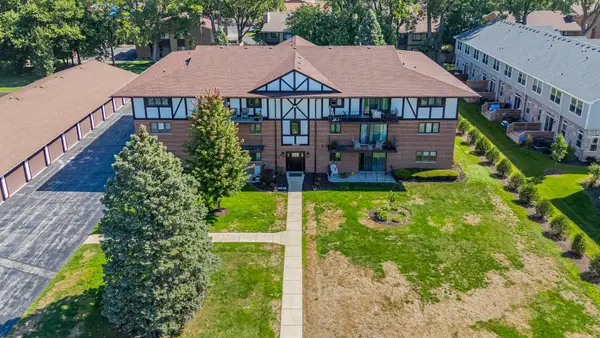7810 W 102nd Street, Palos Hills, IL 60465
Local realty services provided by:Better Homes and Gardens Real Estate Star Homes
7810 W 102nd Street,Palos Hills, IL 60465
$470,000
- 4 Beds
- 3 Baths
- 1,460 sq. ft.
- Single family
- Pending
Listed by:luciana parente
Office:baird & warner
MLS#:12473187
Source:MLSNI
Price summary
- Price:$470,000
- Price per sq. ft.:$321.92
About this home
Custom Built! 4 bed, 3 full baths, situated on .5 acre tree-lined lot. Southern exposure floods the living room and formal dining room with natural light. Impressive cathedral ceilings an updated kitchen. From your cozy kitchen table you can see the focal point of the family room; a massive fireplace with surrounding built-ins, A bedroom and full bath make this a perfect main level living area. Primary bedroom with ensuite and whirlpool tub along with 2 more large bedrooms and full bath finish off the second level. Partially finished basement, cellar and crawl allow for additional living and storage space. 2.5 car garage. HUGE fenced in backyard, lined with gorgeous cypress and pines. Large shed with electric. Great school districts!!! Walking distance to shopping and restaurants. Surrounded by forest preserves and trails. District #230. Moraine Valley Community College. Minutes from I-294. This is a great family home and ready for someone to make it their own.
Contact an agent
Home facts
- Year built:1989
- Listing ID #:12473187
- Added:7 day(s) ago
- Updated:September 25, 2025 at 01:28 PM
Rooms and interior
- Bedrooms:4
- Total bathrooms:3
- Full bathrooms:3
- Living area:1,460 sq. ft.
Heating and cooling
- Cooling:Central Air
- Heating:Natural Gas
Structure and exterior
- Roof:Asphalt
- Year built:1989
- Building area:1,460 sq. ft.
- Lot area:0.5 Acres
Schools
- High school:Amos Alonzo Stagg High School
- Middle school:H H Conrady Junior High School
- Elementary school:Oak Ridge Elementary School
Utilities
- Water:Lake Michigan, Public
- Sewer:Public Sewer
Finances and disclosures
- Price:$470,000
- Price per sq. ft.:$321.92
- Tax amount:$8,100 (2023)
New listings near 7810 W 102nd Street
- New
 $269,000Active2 beds 2 baths1,200 sq. ft.
$269,000Active2 beds 2 baths1,200 sq. ft.11206 Cottonwood Drive #22D, Palos Hills, IL 60465
MLS# 12480463Listed by: REALTY EXECUTIVES ELITE - New
 $249,000Active3 beds 2 baths1,350 sq. ft.
$249,000Active3 beds 2 baths1,350 sq. ft.8255 Juniper Court #C, Palos Hills, IL 60465
MLS# 12474040Listed by: RE/MAX 10 - New
 $269,900Active3 beds 2 baths1,509 sq. ft.
$269,900Active3 beds 2 baths1,509 sq. ft.8216 Mulberry Court #8A, Palos Hills, IL 60465
MLS# 12478166Listed by: DORAZIO REAL ESTATE LLC - New
 $299,900Active3 beds 2 baths1,650 sq. ft.
$299,900Active3 beds 2 baths1,650 sq. ft.11210 S Cherry Court #52C, Palos Hills, IL 60465
MLS# 12477586Listed by: RE/MAX 1ST SERVICE - New
 $449,000Active3 beds 2 baths1,916 sq. ft.
$449,000Active3 beds 2 baths1,916 sq. ft.10440 S 75th Court, Palos Hills, IL 60465
MLS# 12475475Listed by: @PROPERTIES CHRISTIE'S INTERNATIONAL REAL ESTATE  $258,000Pending2 beds 2 baths1,323 sq. ft.
$258,000Pending2 beds 2 baths1,323 sq. ft.11333 Moraine Drive #G, Palos Hills, IL 60465
MLS# 12475942Listed by: KELLER WILLIAMS PREFERRED RLTY $759,870Pending5 beds 4 baths4,063 sq. ft.
$759,870Pending5 beds 4 baths4,063 sq. ft.10230 S 83rd Court, Palos Hills, IL 60465
MLS# 12476029Listed by: FIRST CHOICE REALTY & DEVELOPMENT INC.- New
 $259,900Active2 beds 2 baths1,244 sq. ft.
$259,900Active2 beds 2 baths1,244 sq. ft.11015 S 84th Avenue #3C, Palos Hills, IL 60465
MLS# 12475549Listed by: REALTY OF AMERICA, LLC - New
 $398,000Active2 beds 4 baths1,921 sq. ft.
$398,000Active2 beds 4 baths1,921 sq. ft.8202 Gruener Court #8202, Palos Hills, IL 60465
MLS# 12475135Listed by: EXP REALTY
