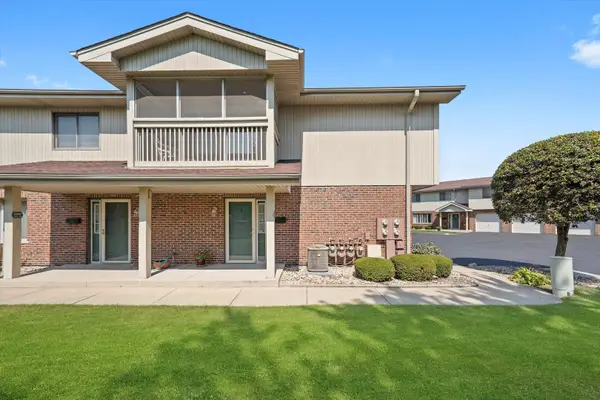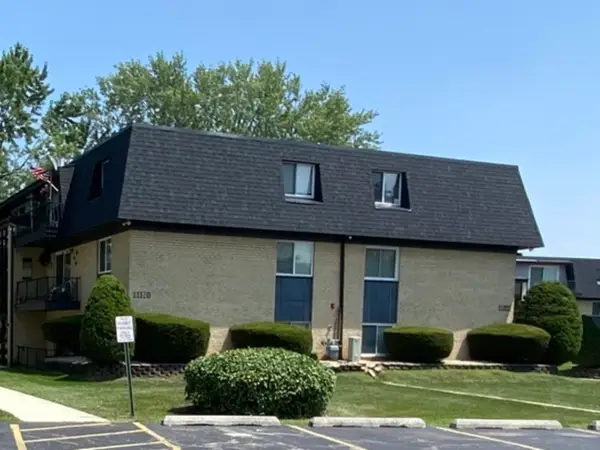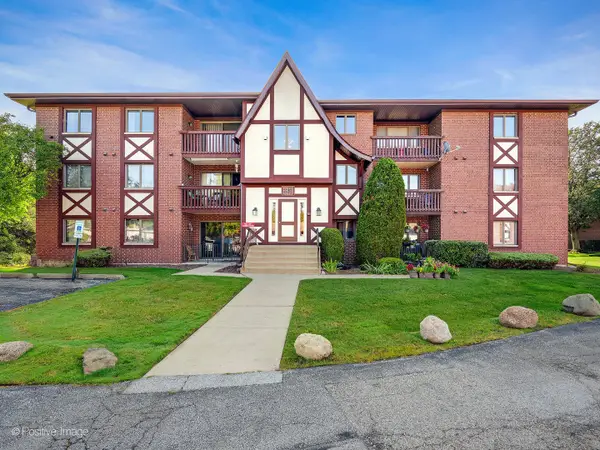8254 Chestnut Drive #41B, Palos Hills, IL 60465
Local realty services provided by:Better Homes and Gardens Real Estate Star Homes
8254 Chestnut Drive #41B,Palos Hills, IL 60465
$264,999
- 2 Beds
- 2 Baths
- 1,200 sq. ft.
- Condominium
- Active
Listed by:yusef obeid
Office:homesmart realty group
MLS#:12459349
Source:MLSNI
Price summary
- Price:$264,999
- Price per sq. ft.:$220.83
- Monthly HOA dues:$343
About this home
Beautifully updated first-floor 2-bedroom, 2-bath condo in the desirable Timbers community featuring breathtaking pond views visible from both the master suite and second bedroom, creating a serene and tranquil living experience. The heart of this home is the stunning, fully renovated kitchen-boasting freshly painted cabinets with sleek modern black handles, durable tile flooring, and luxurious quartz countertops paired with a matching quartz backsplash. Equipped with brand new top-of-the-line stainless steel appliances and illuminated by energy-efficient LED lighting throughout, this kitchen effortlessly combines style and functionality, making it perfect for everything from casual meals to entertaining guests. The spacious master suite features a walk-in closet and a fully remodeled ensuite bathroom with marble-textured tile, a new modern dual-sink vanity, and new toilet. The second full bath also includes a new toilet, fresh paint, new black faucet. Additional upgrades include modern black doorknobs throughout, a Grand fireplace with stunning granite accents. In-unit laundry, a recessed-lit dining area, and generous storage including an attached 1-car garage. Step out onto your private patio to enjoy Serene private views great for grilling and entertainment. The Timbers community benefits from a new roof installed by the association in 2024 and offers resort-style amenities including an in-ground pool, clubhouse, one tennis/pickleball court, playground, picnic area, and beautifully landscaped wooded grounds-all just minutes from shopping, Moraine Valley College, Stagg High School, and scenic forest preserves.
Contact an agent
Home facts
- Year built:1976
- Listing ID #:12459349
- Added:14 day(s) ago
- Updated:September 16, 2025 at 01:28 PM
Rooms and interior
- Bedrooms:2
- Total bathrooms:2
- Full bathrooms:2
- Living area:1,200 sq. ft.
Heating and cooling
- Cooling:Central Air
- Heating:Forced Air, Natural Gas
Structure and exterior
- Year built:1976
- Building area:1,200 sq. ft.
Utilities
- Water:Public
- Sewer:Public Sewer
Finances and disclosures
- Price:$264,999
- Price per sq. ft.:$220.83
- Tax amount:$4,399 (2023)
New listings near 8254 Chestnut Drive #41B
- New
 $230,000Active2 beds 2 baths1,344 sq. ft.
$230,000Active2 beds 2 baths1,344 sq. ft.9029 W 111th Street #1D, Palos Hills, IL 60465
MLS# 12470362Listed by: RE/MAX 10 - New
 $610,000Active5 beds 4 baths4,822 sq. ft.
$610,000Active5 beds 4 baths4,822 sq. ft.8990 W 99th Street, Palos Hills, IL 60465
MLS# 12471165Listed by: @PROPERTIES CHRISTIE'S INTERNATIONAL REAL ESTATE - New
 $144,999Active1 beds 1 baths865 sq. ft.
$144,999Active1 beds 1 baths865 sq. ft.11120 S 84th Avenue #1B, Palos Hills, IL 60465
MLS# 12470868Listed by: REAL BROKER, LLC - New
 $315,000Active2 beds 2 baths1,200 sq. ft.
$315,000Active2 beds 2 baths1,200 sq. ft.10820 Kathleen Court #D, Palos Hills, IL 60465
MLS# 12470204Listed by: UNITED REAL ESTATE ELITE - New
 $159,990Active1 beds 1 baths830 sq. ft.
$159,990Active1 beds 1 baths830 sq. ft.11131 S 84th Avenue #1A, Palos Hills, IL 60465
MLS# 12467860Listed by: G K REAL ESTATE SERVICES CO - New
 $140,000Active2 beds 1 baths920 sq. ft.
$140,000Active2 beds 1 baths920 sq. ft.9970 S 84th Terrace #216-B, Palos Hills, IL 60465
MLS# 12456018Listed by: REDFIN CORPORATION  $185,000Pending2 beds 2 baths1,100 sq. ft.
$185,000Pending2 beds 2 baths1,100 sq. ft.10522 Palos Place #C, Palos Hills, IL 60465
MLS# 12467817Listed by: KELLER WILLIAMS EXPERIENCE- New
 $499,000Active3 beds 3 baths2,100 sq. ft.
$499,000Active3 beds 3 baths2,100 sq. ft.10324 S 81st Avenue, Palos Hills, IL 60465
MLS# 12468318Listed by: CORE REALTY & INVESTMENTS INC.  $257,777Pending2 beds 2 baths1,150 sq. ft.
$257,777Pending2 beds 2 baths1,150 sq. ft.11117 S Heritage Drive #1D, Palos Hills, IL 60465
MLS# 12465995Listed by: KELLER WILLIAMS PREFERRED RLTY- New
 $374,900Active3 beds 2 baths1,870 sq. ft.
$374,900Active3 beds 2 baths1,870 sq. ft.10025 S 86th Court, Palos Hills, IL 60465
MLS# 12466234Listed by: HOMESMART REALTY GROUP
