8445 W 131st Street, Palos Park, IL 60464
Local realty services provided by:Better Homes and Gardens Real Estate Connections
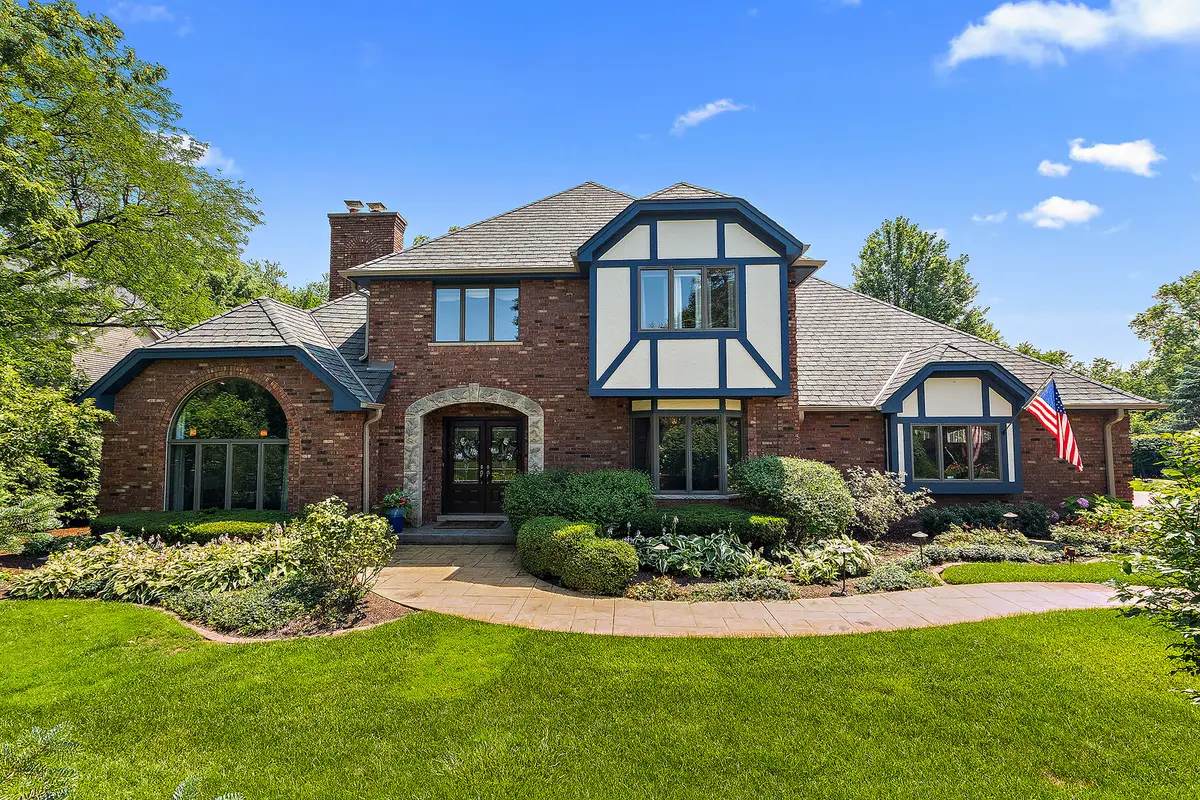
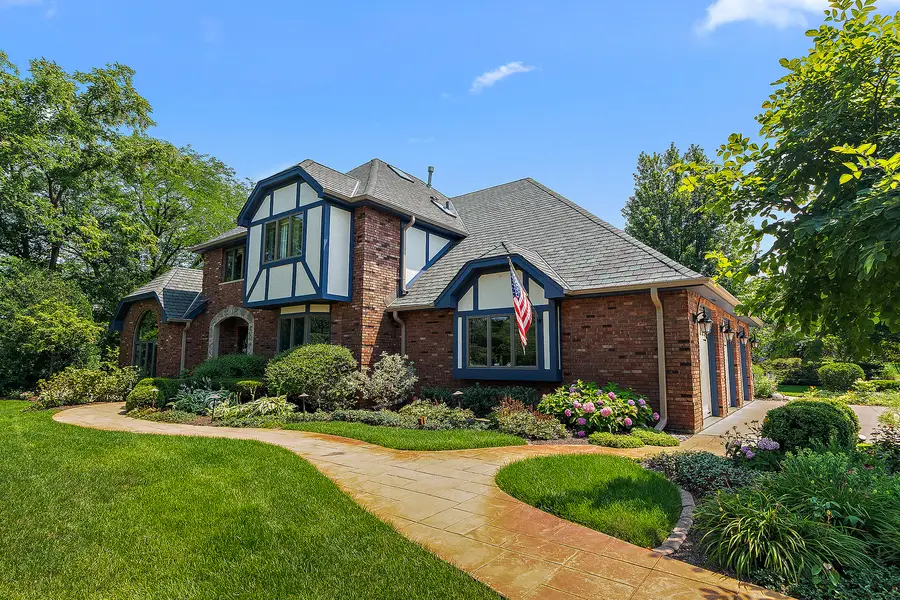
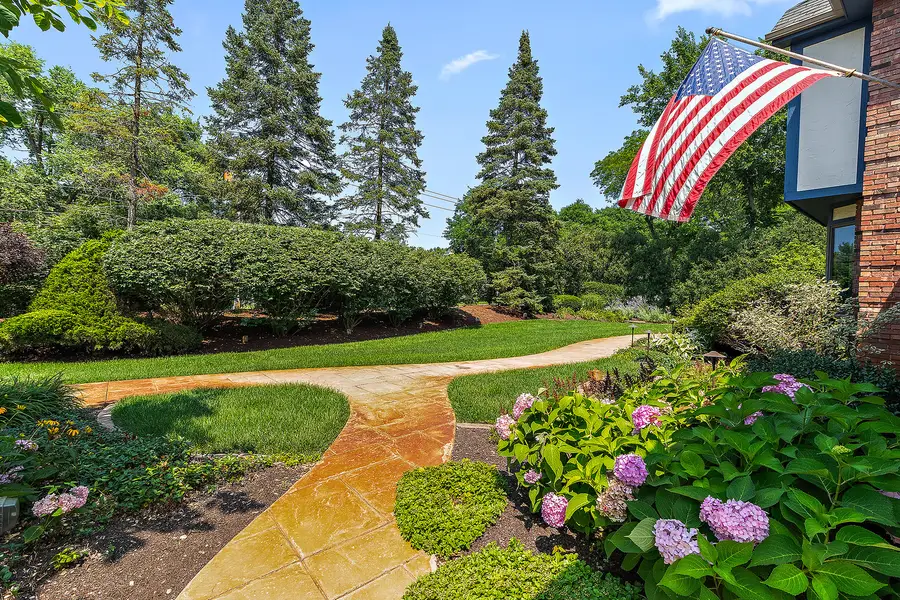
8445 W 131st Street,Palos Park, IL 60464
$749,900
- 4 Beds
- 4 Baths
- 3,400 sq. ft.
- Single family
- Pending
Listed by:melanie roman
Office:re/max 1st service
MLS#:12426600
Source:MLSNI
Price summary
- Price:$749,900
- Price per sq. ft.:$220.56
About this home
***Multiple offers received***Calling for highest and best Sunday 8/3 by 2:00*** Welcome to this stunning gated estate nestled in the heart of Palos Park, offering timeless elegance, exceptional craftsmanship, and modern upgrades throughout. Boasting 6 bedrooms and 4 full bathrooms, this beautifully maintained home features 4 spacious bedrooms on the main levels plus 2 additional bedrooms in the finished basement-perfect for guests, extended family, or flexible living. Enjoy your beautifully landscaped property, cozying up by one of the two fireplaces, or working from home in the main floor office complete with custom built-ins. Architectural details abound, including tray ceilings, wainscoting, and rich millwork that add warmth and character. The home's exterior is equally impressive with a freshly painted facade, new architectural shingle roof, lush landscaping, and a full circular drive leading to a 3-car garage. The irrigation system is supported by a private well for outdoor use, while the home itself is on public water. Enjoy peace of mind with a Generac whole-house generator, new ejector and sump pumps, and dual HVAC systems for comfort and efficiency. Situated on a picturesque lot, this home offers a rare blend of privacy, luxury, and convenience-all within one of Palos Park's most desirable locations. This is a must-see for those seeking space, elegance, and functionality.
Contact an agent
Home facts
- Year built:1992
- Listing Id #:12426600
- Added:16 day(s) ago
- Updated:August 13, 2025 at 07:45 AM
Rooms and interior
- Bedrooms:4
- Total bathrooms:4
- Full bathrooms:4
- Living area:3,400 sq. ft.
Heating and cooling
- Cooling:Central Air
- Heating:Forced Air, Natural Gas, Sep Heating Systems - 2+
Structure and exterior
- Roof:Asphalt
- Year built:1992
- Building area:3,400 sq. ft.
- Lot area:0.46 Acres
Schools
- High school:Amos Alonzo Stagg High School
Utilities
- Water:Lake Michigan
- Sewer:Public Sewer
Finances and disclosures
- Price:$749,900
- Price per sq. ft.:$220.56
- Tax amount:$12,066 (2023)
New listings near 8445 W 131st Street
- Open Sat, 12 to 2pmNew
 $555,000Active2 beds 3 baths2,558 sq. ft.
$555,000Active2 beds 3 baths2,558 sq. ft.3 Mc Cord, Palos Park, IL 60464
MLS# 12445986Listed by: EXP REALTY 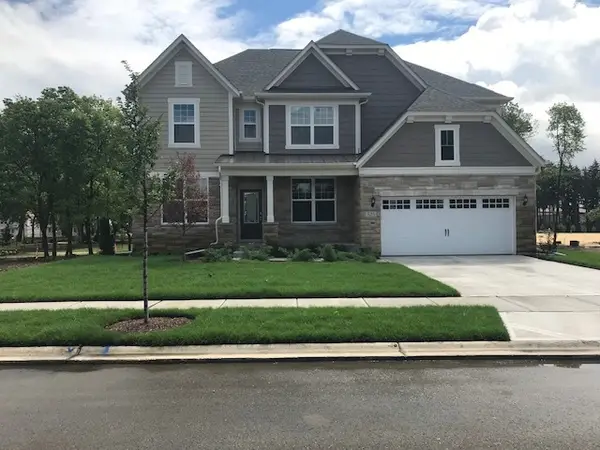 $912,860Pending5 beds 5 baths3,421 sq. ft.
$912,860Pending5 beds 5 baths3,421 sq. ft.12554 Eileen Street, Lemont, IL 60439
MLS# 12443122Listed by: TWIN VINES REAL ESTATE SVCS $1,094,935Pending5 beds 4 baths3,421 sq. ft.
$1,094,935Pending5 beds 4 baths3,421 sq. ft.12750 Corbett Court, Lemont, IL 60439
MLS# 12443142Listed by: TWIN VINES REAL ESTATE SVCS- Open Sat, 1 to 3pmNew
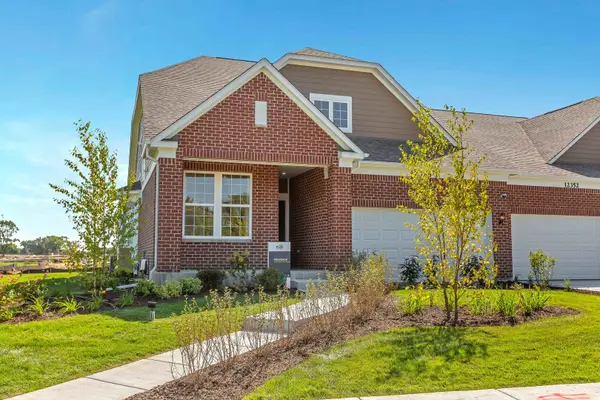 $546,138Active2 beds 2 baths1,695 sq. ft.
$546,138Active2 beds 2 baths1,695 sq. ft.12644 Derry Drive #34201, Lemont, IL 60439
MLS# 12439376Listed by: TWIN VINES REAL ESTATE SVCS - New
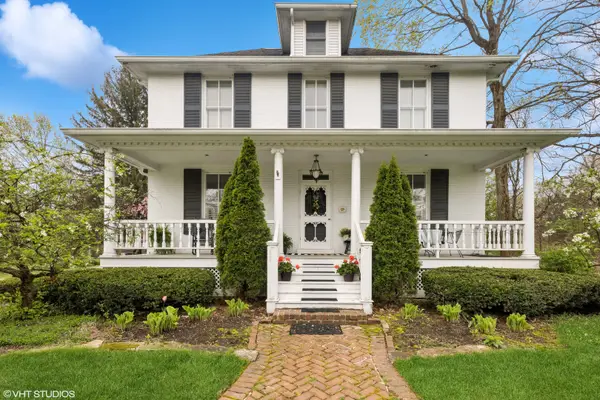 $599,000Active3 beds 4 baths3,190 sq. ft.
$599,000Active3 beds 4 baths3,190 sq. ft.9021 W 123rd Street, Palos Park, IL 60464
MLS# 12438873Listed by: @PROPERTIES CHRISTIE'S INTERNATIONAL REAL ESTATE 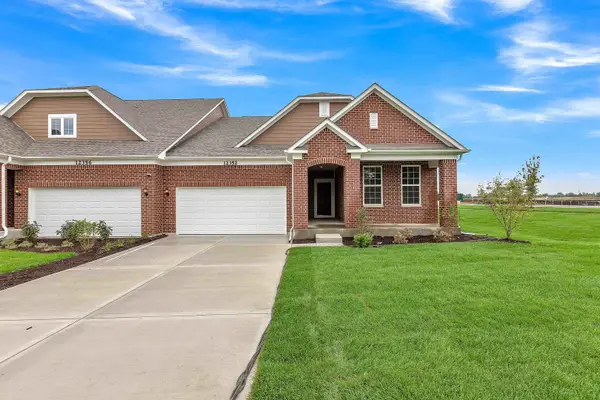 $589,113Pending3 beds 3 baths2,125 sq. ft.
$589,113Pending3 beds 3 baths2,125 sq. ft.12624 Derry Drive, Lemont, IL 60439
MLS# 12438291Listed by: TWIN VINES REAL ESTATE SVCS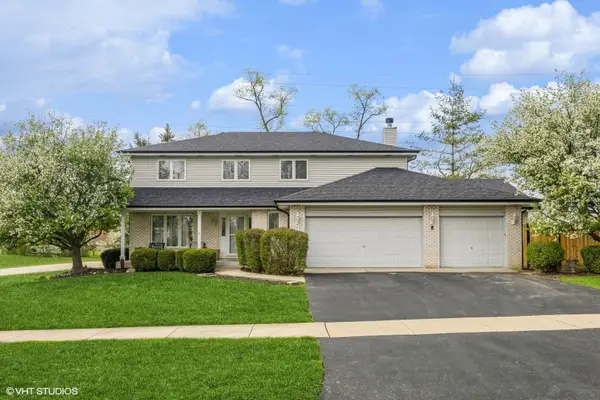 $642,000Active4 beds 4 baths3,382 sq. ft.
$642,000Active4 beds 4 baths3,382 sq. ft.10401 Bloomfield Drive, Palos Park, IL 60464
MLS# 12436290Listed by: ST JOSEPH'S REAL ESTATE LLC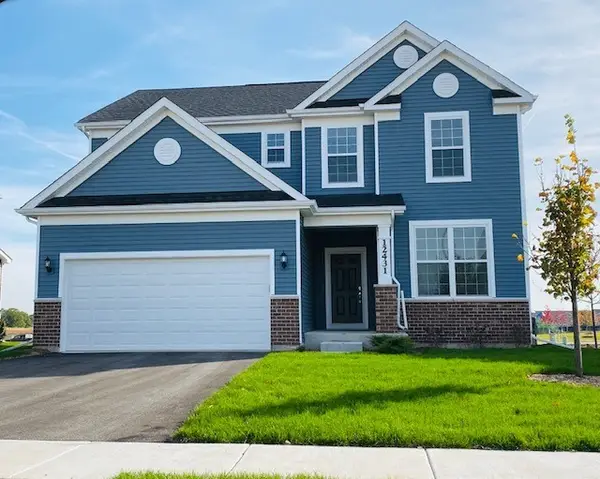 $623,359Active3 beds 3 baths2,391 sq. ft.
$623,359Active3 beds 3 baths2,391 sq. ft.12462 Killarney Drive, Lemont, IL 60439
MLS# 12433696Listed by: TWIN VINES REAL ESTATE SVCS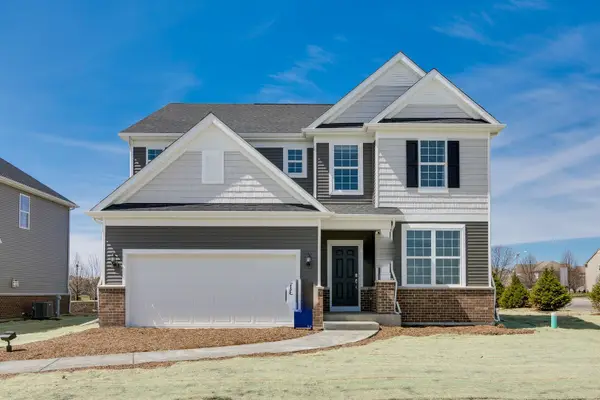 $676,243Active4 beds 3 baths2,875 sq. ft.
$676,243Active4 beds 3 baths2,875 sq. ft.12486 Killarney Drive, Lemont, IL 60439
MLS# 12433708Listed by: TWIN VINES REAL ESTATE SVCS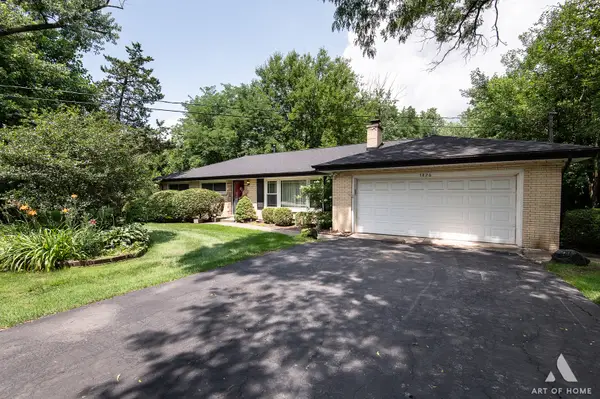 $365,000Pending3 beds 2 baths1,607 sq. ft.
$365,000Pending3 beds 2 baths1,607 sq. ft.7826 W 123rd Place, Palos Park, IL 60464
MLS# 12432035Listed by: CENTURY 21 CIRCLE
