11467 Blackhawk Drive, Paris, IL 61944
Local realty services provided by:Better Homes and Gardens Real Estate Service First
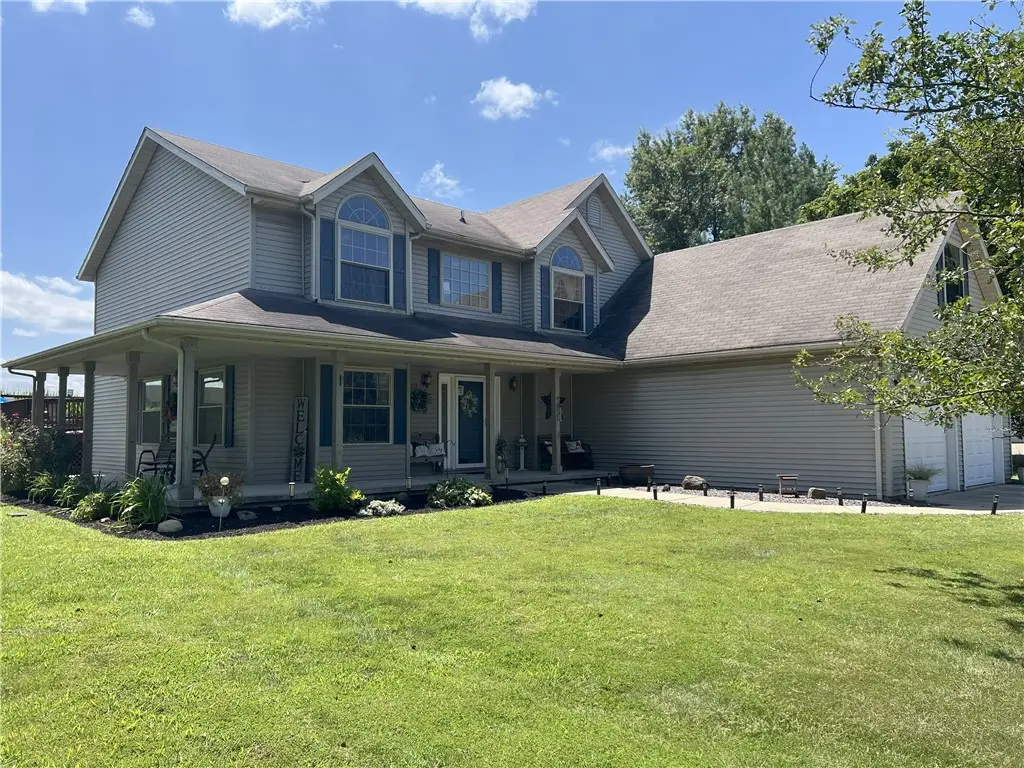
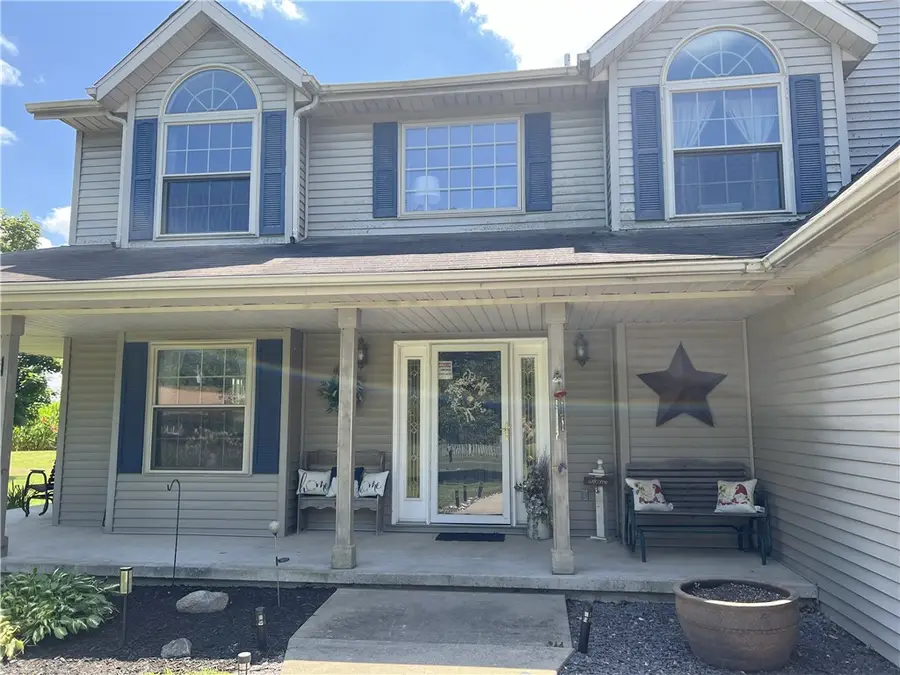
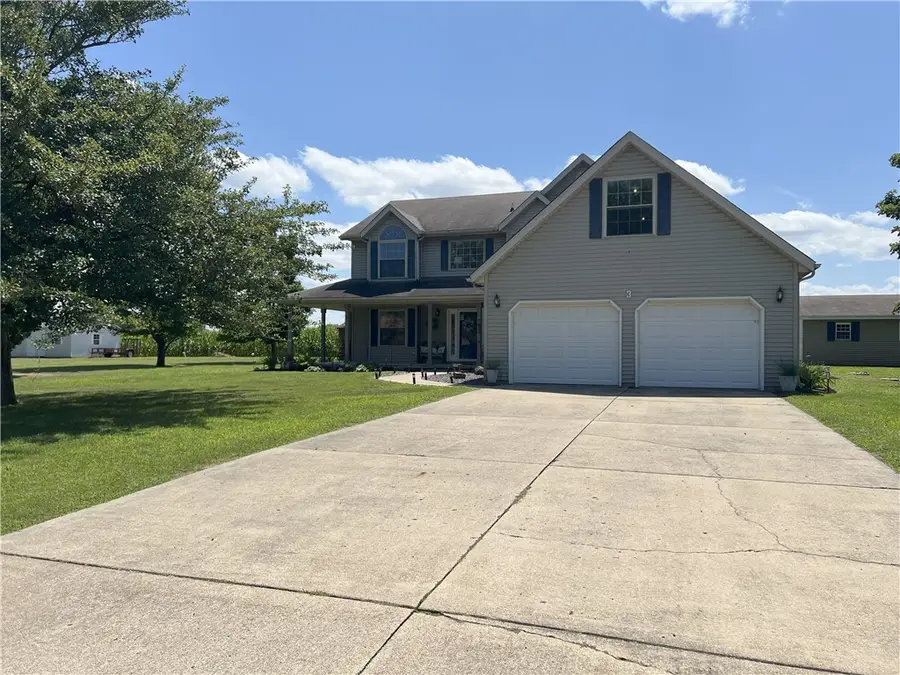
11467 Blackhawk Drive,Paris, IL 61944
$369,900
- 3 Beds
- 3 Baths
- 2,444 sq. ft.
- Single family
- Active
Listed by:chris martin
Office:martin real estate & appraisals
MLS#:6254440
Source:IL_CIBOR
Price summary
- Price:$369,900
- Price per sq. ft.:$151.35
About this home
There’s no place like home—and no better place to call home than 11467 Blackhawk Dr.
This beautiful, spacious 2-story home sits in a desirable subdivision on the edge of town, offering peaceful cornfield views, just minutes from the high school. Inside, you’ll find 3 generous bedrooms, 2.5 modern bathrooms, and a layout designed for both everyday comfort and entertaining. Upstairs features include two elegantly updated full baths, all bedrooms, a convenient laundry room, and a large bonus room above the garage.
Out back, enjoy a spacious deck that surrounds a stunning above-ground pool—perfect for summer relaxation. Just steps away, a cozy screened-in porch offers a hot tub and a serene spot to unwind. A major bonus: the detached guest residence, ideal for visitors or a mother-in-law suite. It includes 1 bedroom, 1 bath, kitchen, and comfortable living space.
Too much to list—this one needs to be seen in person! Call today for your private showing.
Contact an agent
Home facts
- Year built:1995
- Listing Id #:6254440
- Added:9 day(s) ago
- Updated:August 11, 2025 at 11:47 PM
Rooms and interior
- Bedrooms:3
- Total bathrooms:3
- Full bathrooms:2
- Half bathrooms:1
- Living area:2,444 sq. ft.
Heating and cooling
- Cooling:Central Air
- Heating:Forced Air, Gas
Structure and exterior
- Year built:1995
- Building area:2,444 sq. ft.
- Lot area:0.69 Acres
Utilities
- Sewer:Septic Tank
Finances and disclosures
- Price:$369,900
- Price per sq. ft.:$151.35
- Tax amount:$5,698 (2023)
New listings near 11467 Blackhawk Drive
- New
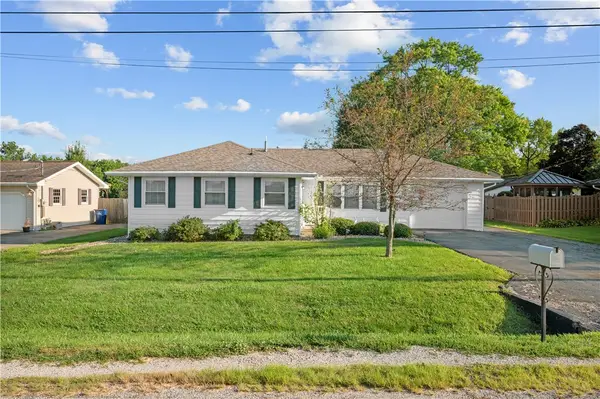 $129,900Active3 beds 2 baths1,248 sq. ft.
$129,900Active3 beds 2 baths1,248 sq. ft.702 E Blackburn Street, Paris, IL 61944
MLS# 6254573Listed by: CROSSROADS REALTY 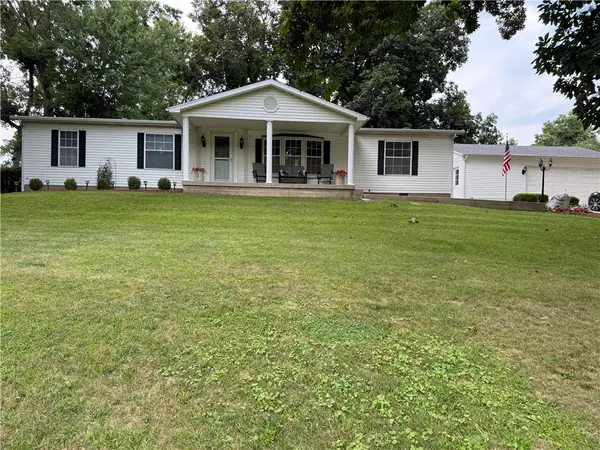 $159,000Pending3 beds 2 baths1,568 sq. ft.
$159,000Pending3 beds 2 baths1,568 sq. ft.145 W Steidl Road, Paris, IL 61944
MLS# 6254513Listed by: KEYS REALTY & APPRAISALS- New
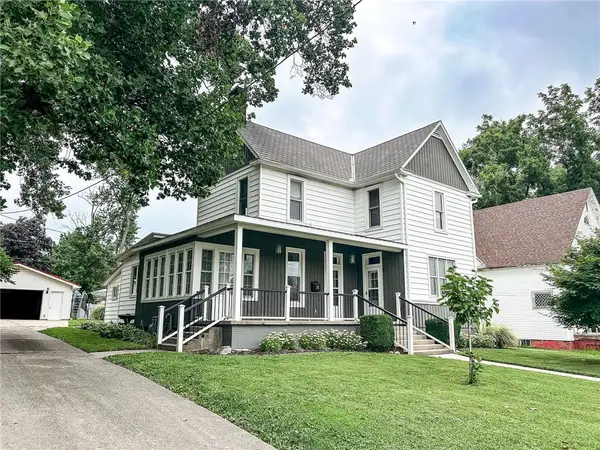 $259,000Active3 beds 3 baths2,360 sq. ft.
$259,000Active3 beds 3 baths2,360 sq. ft.519 E Wood Street, Paris, IL 61944
MLS# 6254421Listed by: STENCE REALTY 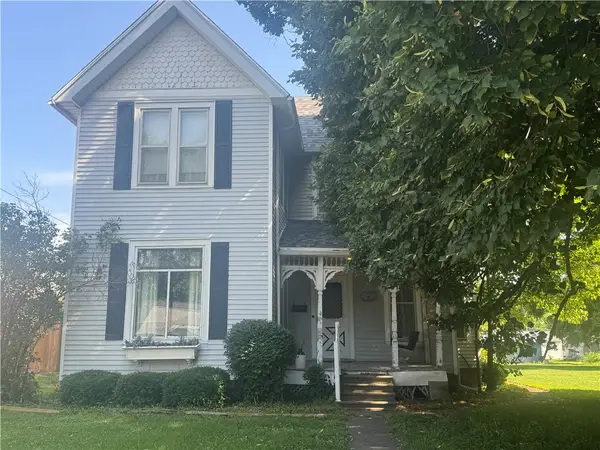 $97,500Active5 beds 2 baths2,552 sq. ft.
$97,500Active5 beds 2 baths2,552 sq. ft.409 Sutherland Avenue, Paris, IL 61944
MLS# 6254391Listed by: KEYS REALTY & APPRAISALS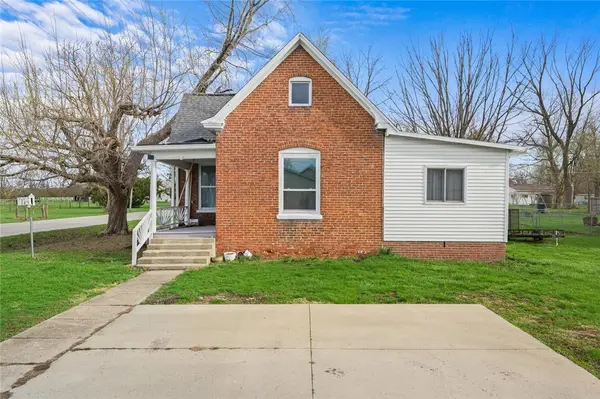 $80,000Active3 beds 1 baths1,116 sq. ft.
$80,000Active3 beds 1 baths1,116 sq. ft.1612 S Jefferson Street, Paris, IL 61944
MLS# 6254308Listed by: CROSSROADS REALTY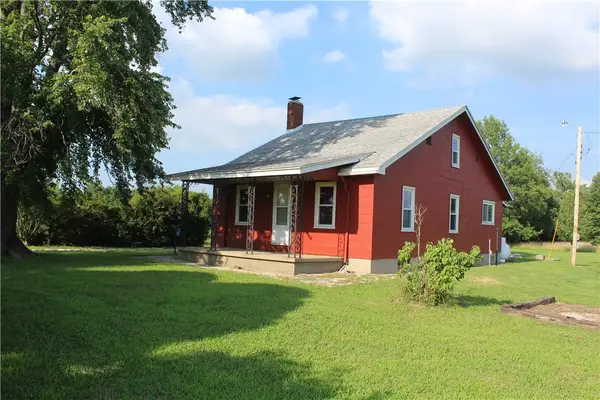 $174,999Active2 beds 1 baths912 sq. ft.
$174,999Active2 beds 1 baths912 sq. ft.3704 1625th Street, Paris, IL 61944
MLS# 6254265Listed by: BARNEY REALTY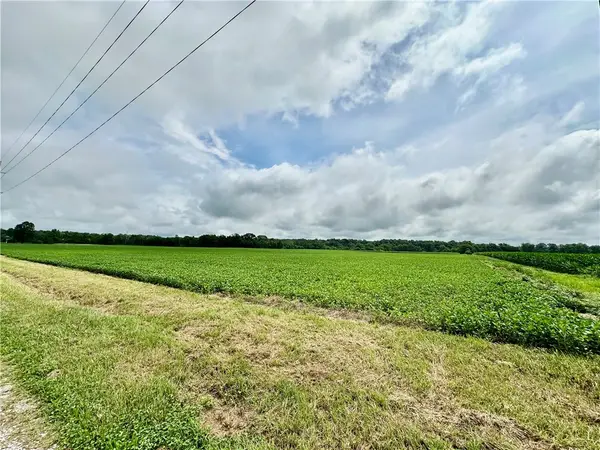 $445,500Active33.32 Acres
$445,500Active33.32 AcresN 1625th Street, Paris, IL 61944
MLS# 6254217Listed by: PARIS REALTY $124,000Active3 beds 1 baths1,406 sq. ft.
$124,000Active3 beds 1 baths1,406 sq. ft.702 N Main Street, Paris, IL 61944
MLS# 6254205Listed by: CROSSROADS REALTY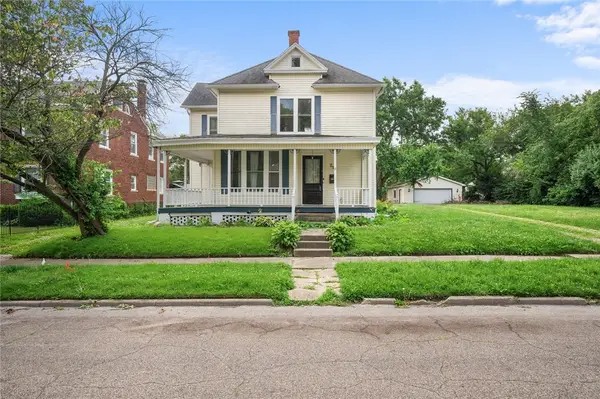 $115,000Active4 beds 2 baths1,884 sq. ft.
$115,000Active4 beds 2 baths1,884 sq. ft.218 E Washington Street, Paris, IL 61944
MLS# 6252622Listed by: CROSSROADS REALTY
