426 W Madison Street, Paris, IL 61944
Local realty services provided by:Better Homes and Gardens Real Estate Service First
Listed by:caryn happ
Office:keller williams-trec
MLS#:6251976
Source:IL_CIBOR
Price summary
- Price:$64,900
- Price per sq. ft.:$26.59
About this home
Step into timeless elegance with this spacious 5-bedroom Victorian home, full of character and original woodwork throughout. A large, inviting front porch sets the tone as you enter into a generous living room, perfect for gatherings and everyday living. The main level features a separate dining room, a cozy eat-in kitchen, and a bonus family room offering extra flexibility. The primary bedroom and a full bathroom complete the main floor layout.
An open staircase leads to the upper level, where you'll find four additional bedrooms and a second full bathroom, ideal for a growing household or guests. A large attic and an unfinished basement offer incredible storage or potential to expand your living space.
Enjoy quiet moments on the enclosed back porch or take advantage of the spacious backyard, complete with a massive 4-car detached garage. This home is being sold as-is and offers a unique opportunity to own a piece of historic charm in Paris, IL. Don't miss out on making it your own!
Contact an agent
Home facts
- Year built:1900
- Listing ID #:6251976
- Added:140 day(s) ago
- Updated:September 30, 2025 at 03:13 PM
Rooms and interior
- Bedrooms:5
- Total bathrooms:2
- Full bathrooms:2
- Living area:2,441 sq. ft.
Heating and cooling
- Cooling:Window Units
- Heating:Electric, Gas
Structure and exterior
- Year built:1900
- Building area:2,441 sq. ft.
- Lot area:0.24 Acres
Utilities
- Water:Public
- Sewer:Public Sewer
Finances and disclosures
- Price:$64,900
- Price per sq. ft.:$26.59
- Tax amount:$2,059 (2024)
New listings near 426 W Madison Street
- New
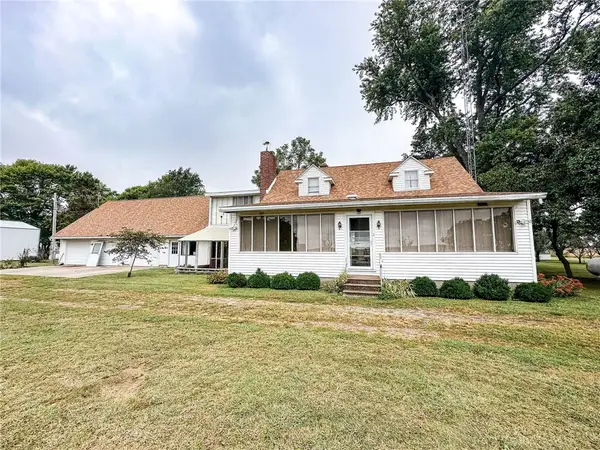 $239,900Active5 beds 3 baths2,009 sq. ft.
$239,900Active5 beds 3 baths2,009 sq. ft.9749 E 900th Road, Paris, IL 61944
MLS# 6255357Listed by: STENCE REALTY - New
 $179,900Active1.12 Acres
$179,900Active1.12 Acres15403 Us Highway 150, Paris, IL 61944
MLS# 6255350Listed by: CROSSROADS REALTY - New
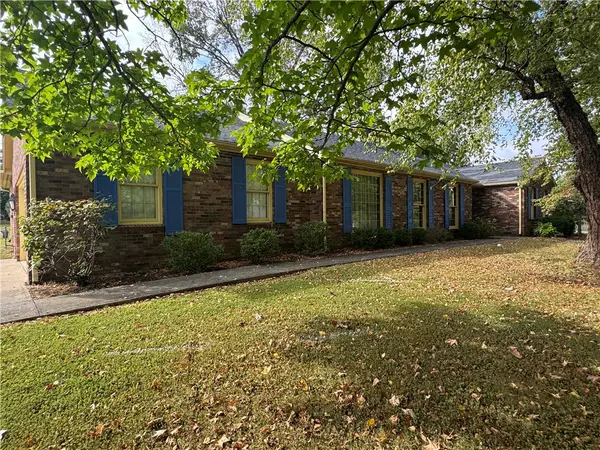 $285,000Active3 beds 3 baths2,286 sq. ft.
$285,000Active3 beds 3 baths2,286 sq. ft.113 Allenwood Drive, Paris, IL 61944
MLS# 6255328Listed by: KEYS REALTY & APPRAISALS - New
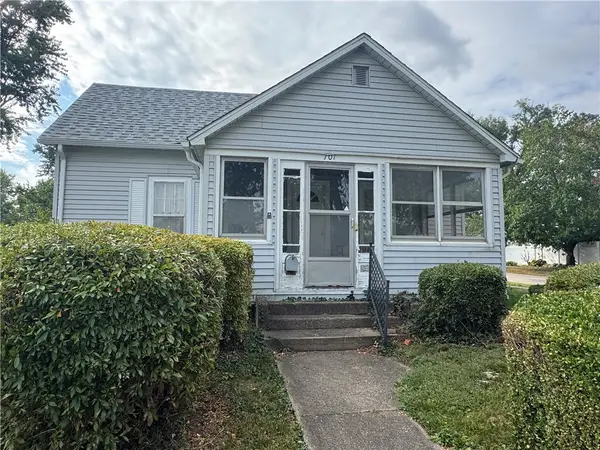 $63,500Active2 beds 1 baths1,064 sq. ft.
$63,500Active2 beds 1 baths1,064 sq. ft.701 Alexander Street, Paris, IL 61944
MLS# 6255327Listed by: KEYS REALTY & APPRAISALS 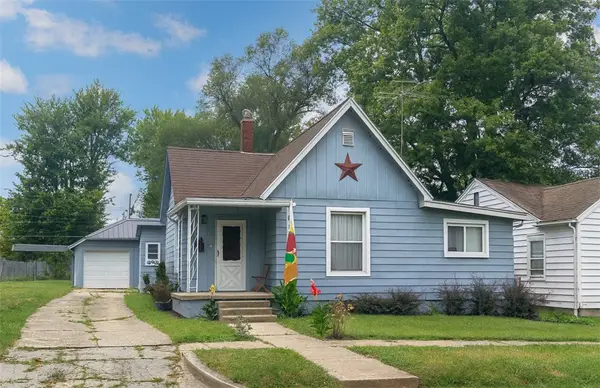 $82,500Pending3 beds 1 baths1,420 sq. ft.
$82,500Pending3 beds 1 baths1,420 sq. ft.507 Alexander Street, Paris, IL 61944
MLS# 6255317Listed by: PARIS REALTY- New
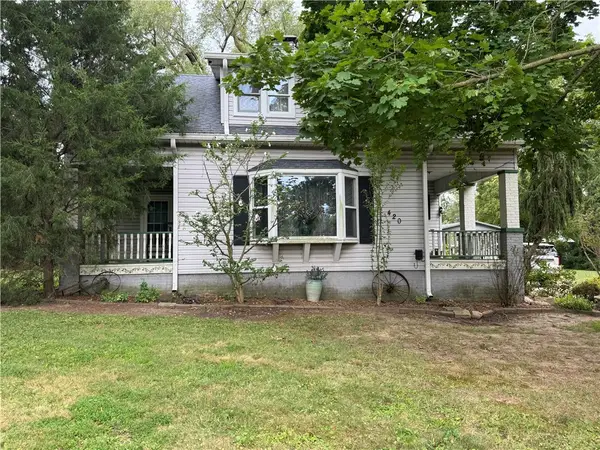 $135,000Active3 beds 3 baths2,341 sq. ft.
$135,000Active3 beds 3 baths2,341 sq. ft.420 E Crawford Street, Paris, IL 61944
MLS# 6255278Listed by: KEYS REALTY & APPRAISALS 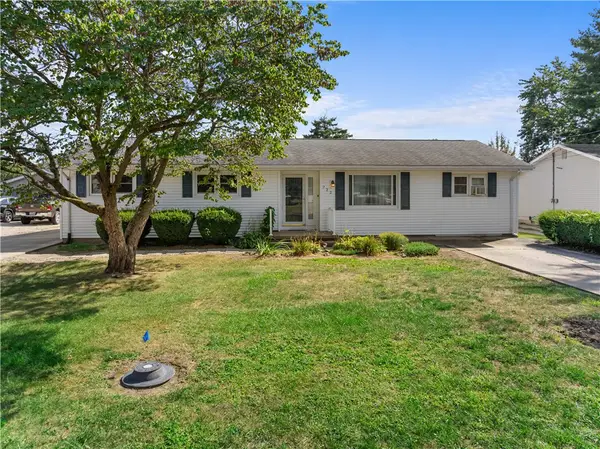 $159,900Active3 beds 2 baths1,764 sq. ft.
$159,900Active3 beds 2 baths1,764 sq. ft.722 E Blackburn Street, Paris, IL 61944
MLS# 6255193Listed by: CROSSROADS REALTY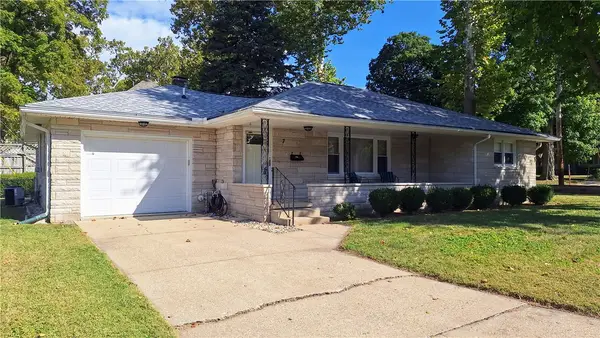 $139,900Active3 beds 2 baths1,164 sq. ft.
$139,900Active3 beds 2 baths1,164 sq. ft.7 Woodhall Place, Paris, IL 61944
MLS# 6255125Listed by: PARIS REALTY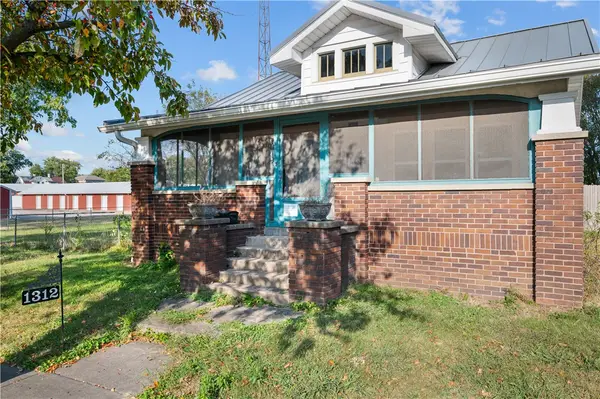 $85,000Active2 beds 1 baths1,040 sq. ft.
$85,000Active2 beds 1 baths1,040 sq. ft.1312 S Central Avenue, Paris, IL 61944
MLS# 6255171Listed by: CROSSROADS REALTY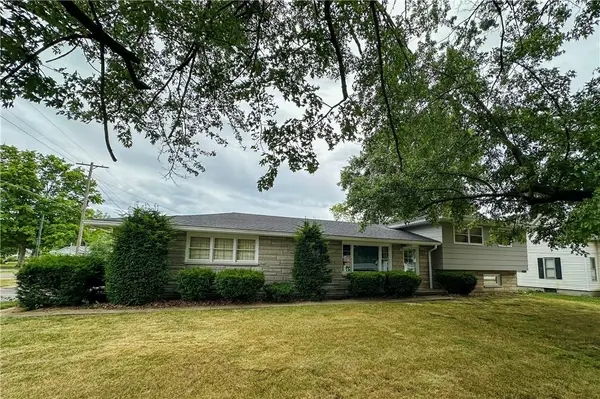 $194,900Pending3 beds 2 baths1,824 sq. ft.
$194,900Pending3 beds 2 baths1,824 sq. ft.628 E Wood Street, Paris, IL 61944
MLS# 6255066Listed by: PARIS REALTY
