9425 Hawkeye Drive, Paris, IL 61944
Local realty services provided by:Better Homes and Gardens Real Estate Service First
9425 Hawkeye Drive,Paris, IL 61944
$299,000
- 4 Beds
- 3 Baths
- 2,274 sq. ft.
- Single family
- Pending
Listed by:cynthia wilson
Office:keys realty & appraisals
MLS#:6252882
Source:IL_CIBOR
Price summary
- Price:$299,000
- Price per sq. ft.:$131.49
About this home
Step inside this beautiful, quality home on the back side of Eagle Ridge Golf Course and you will immediately love the views of Eagle Ridge Golf Course. The home is located on the 11th green with gorgeous views of the course and ponds. This 4 bedroom and 3 bath home has plenty of storage. The 4th bedroom on the second floor could also be used as a Bonus Room, Craft Room or Child's play area. There is a bathroom which adjoins the room. 3 bedrooms are located on the main floor and the Master bedroom even has a bench along the windows with added storage. Mater Bathroom is a joy with a large walk in shower and garden tub to appreciate. Did I mention that the Laundry room even had a drop down ironing board and a pass through to Master Bathroom to simplify putting away the towels? Relax in the living room with a cozy fireplace and wine station. Lots of closets. Enjoy evenings on the screened porch overlooking the 11th tee. If you prefer, do some entertaining and relax with friends at the outdoor patio area that even has a large woodburning fireplace for the cooler evenings.
Contact an agent
Home facts
- Year built:2003
- Listing ID #:6252882
- Added:84 day(s) ago
- Updated:September 09, 2025 at 03:42 PM
Rooms and interior
- Bedrooms:4
- Total bathrooms:3
- Full bathrooms:3
- Living area:2,274 sq. ft.
Heating and cooling
- Cooling:Central Air
- Heating:Gas
Structure and exterior
- Year built:2003
- Building area:2,274 sq. ft.
- Lot area:0.5 Acres
Utilities
- Water:Public
- Sewer:Public Sewer
Finances and disclosures
- Price:$299,000
- Price per sq. ft.:$131.49
- Tax amount:$6,318 (2023)
New listings near 9425 Hawkeye Drive
- New
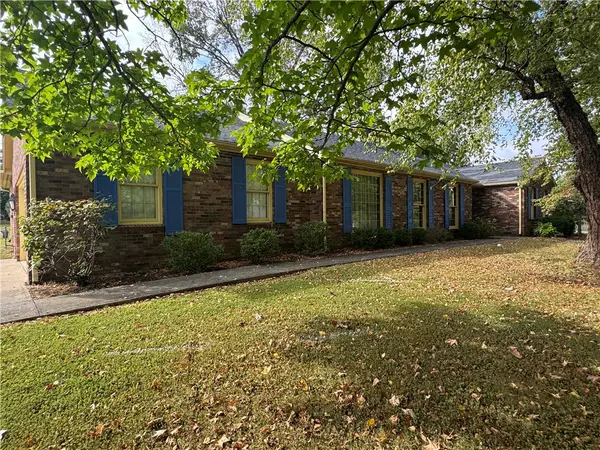 $285,000Active3 beds 3 baths2,286 sq. ft.
$285,000Active3 beds 3 baths2,286 sq. ft.113 Allenwood Drive, Paris, IL 61944
MLS# 6255328Listed by: KEYS REALTY & APPRAISALS - New
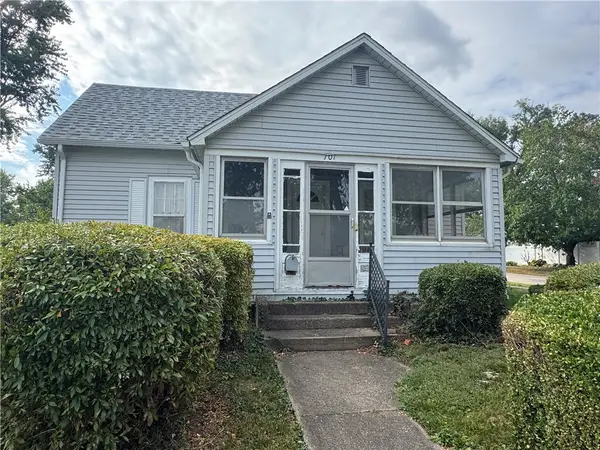 $63,500Active2 beds 1 baths1,064 sq. ft.
$63,500Active2 beds 1 baths1,064 sq. ft.701 Alexander Street, Paris, IL 61944
MLS# 6255327Listed by: KEYS REALTY & APPRAISALS - New
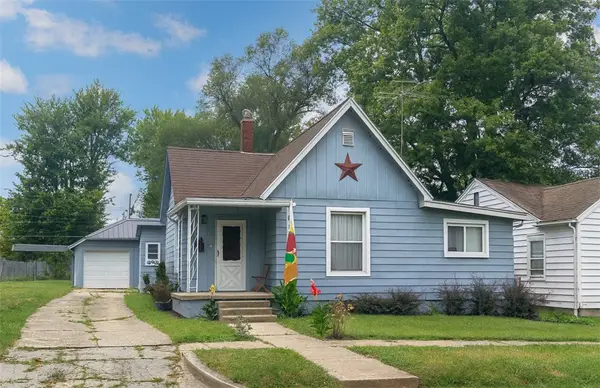 $82,500Active3 beds 1 baths1,420 sq. ft.
$82,500Active3 beds 1 baths1,420 sq. ft.507 Alexander Street, Paris, IL 61944
MLS# 6255317Listed by: PARIS REALTY - New
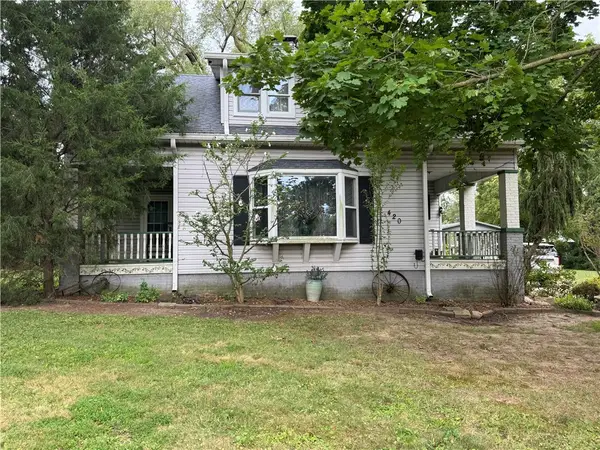 $135,000Active3 beds 3 baths2,341 sq. ft.
$135,000Active3 beds 3 baths2,341 sq. ft.420 E Crawford Street, Paris, IL 61944
MLS# 6255278Listed by: KEYS REALTY & APPRAISALS - New
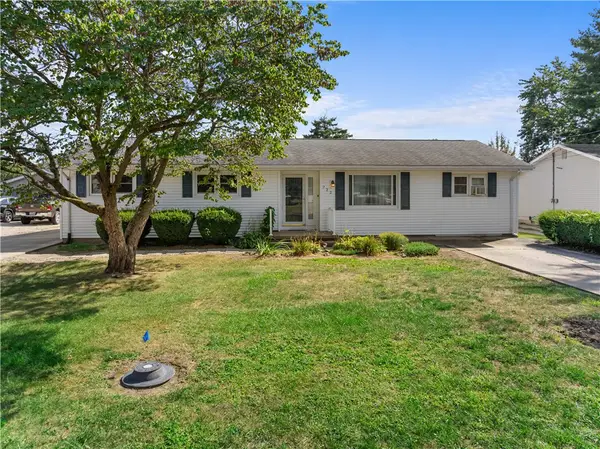 $159,900Active3 beds 2 baths1,764 sq. ft.
$159,900Active3 beds 2 baths1,764 sq. ft.722 E Blackburn Street, Paris, IL 61944
MLS# 6255193Listed by: CROSSROADS REALTY - New
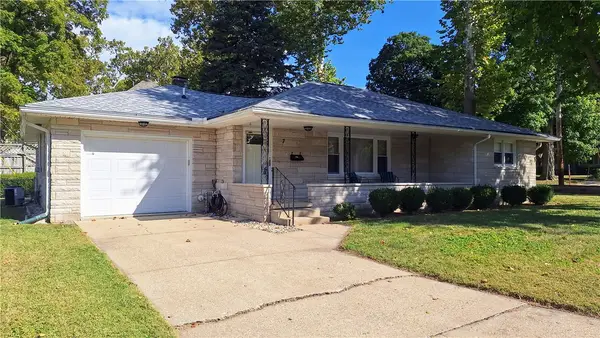 $139,900Active3 beds 2 baths1,164 sq. ft.
$139,900Active3 beds 2 baths1,164 sq. ft.7 Woodhall Place, Paris, IL 61944
MLS# 6255125Listed by: PARIS REALTY 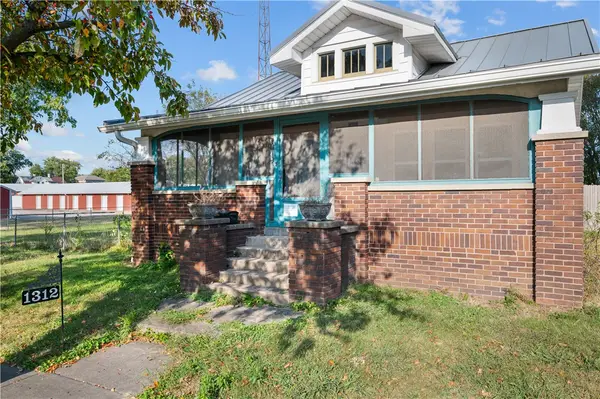 $85,000Active2 beds 1 baths1,040 sq. ft.
$85,000Active2 beds 1 baths1,040 sq. ft.1312 S Central Avenue, Paris, IL 61944
MLS# 6255171Listed by: CROSSROADS REALTY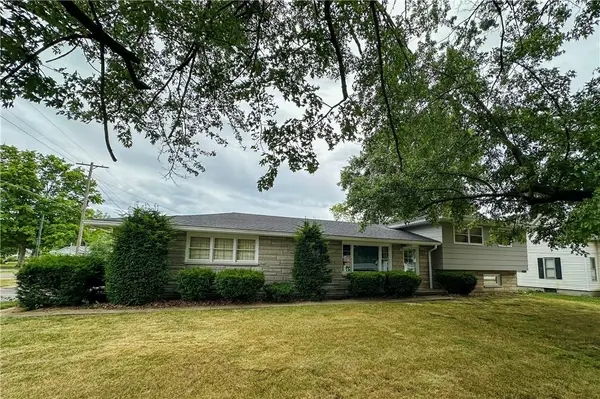 $194,900Pending3 beds 2 baths1,824 sq. ft.
$194,900Pending3 beds 2 baths1,824 sq. ft.628 E Wood Street, Paris, IL 61944
MLS# 6255066Listed by: PARIS REALTY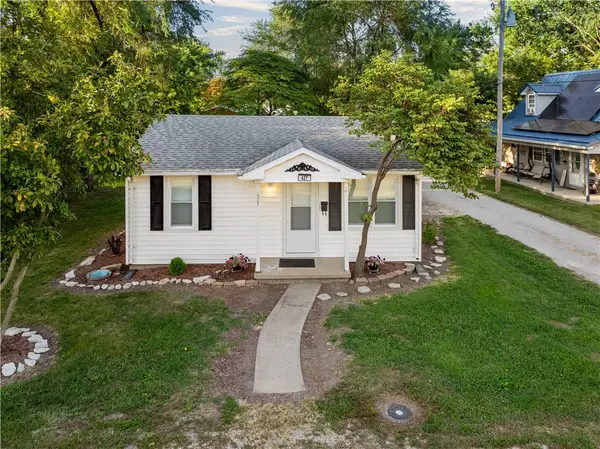 $74,900Pending2 beds 1 baths624 sq. ft.
$74,900Pending2 beds 1 baths624 sq. ft.427 W Elizabeth Street, Paris, IL 61944
MLS# 6254978Listed by: CROSSROADS REALTY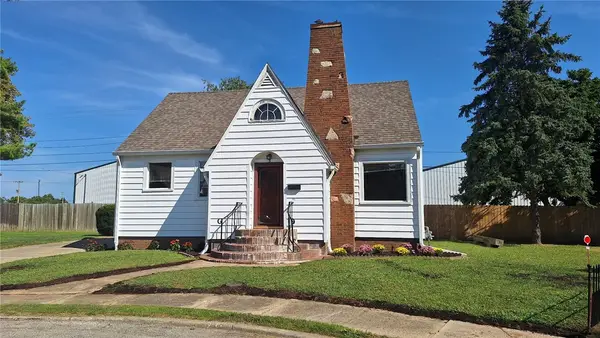 $145,000Active3 beds 2 baths1,646 sq. ft.
$145,000Active3 beds 2 baths1,646 sq. ft.5 Magnolia Manor, Paris, IL 61944
MLS# 6254957Listed by: PARIS REALTY
