4185 Eastwood Place, Park City, IL 60085
Local realty services provided by:Better Homes and Gardens Real Estate Connections
4185 Eastwood Place,Park City, IL 60085
$470,000
- 5 Beds
- 5 Baths
- 3,192 sq. ft.
- Single family
- Active
Listed by:luis zires
Office:charles rutenberg realty of il
MLS#:12400762
Source:MLSNI
Price summary
- Price:$470,000
- Price per sq. ft.:$147.24
About this home
Amazing 5 Bedroom 5 Car Garage Log Home with Gurnee schools! The 2 Story Family room/Great room with skylight, wood burning stove and soaring 2 Story open floor plan. Kitchen combined with dining area, or formal dining room. Separate Formal Living room. Sun room and wrap around deck on back opens to a huge patio and back yard! Full bath on main floor. Features 5 Bedrooms, Master Bedroom with private Bath, skylight, and walking closet. 4 More Bedrooms and Full Bath on 2nd floor level. Also there is a wrap around deck/balcony in the second level. Five Car Garage spaces, 2 car garage attached, and 2 detached. Unfinished Basement with outside entry access. Back yard is completely fenced-in for privacy. The covered front porch with its massive log columns, beams and hanging swing. Attached garage door is 8' height and detached garages are 7' height. The house itself is nestled at the end of a dead end street, very secluded! A must see!
Contact an agent
Home facts
- Year built:1989
- Listing ID #:12400762
- Added:93 day(s) ago
- Updated:September 25, 2025 at 01:28 PM
Rooms and interior
- Bedrooms:5
- Total bathrooms:5
- Full bathrooms:3
- Half bathrooms:2
- Living area:3,192 sq. ft.
Heating and cooling
- Cooling:Central Air
- Heating:Forced Air, Natural Gas
Structure and exterior
- Roof:Asphalt
- Year built:1989
- Building area:3,192 sq. ft.
- Lot area:0.28 Acres
Schools
- High school:Warren Township High School
- Middle school:Woodland Middle School
- Elementary school:Woodland Elementary School
Utilities
- Water:Public
- Sewer:Public Sewer
Finances and disclosures
- Price:$470,000
- Price per sq. ft.:$147.24
- Tax amount:$10,736 (2024)
New listings near 4185 Eastwood Place
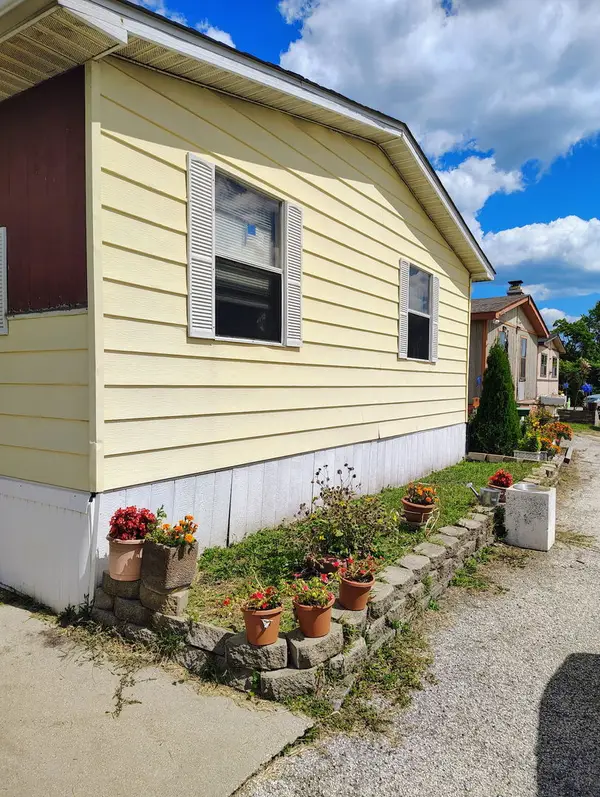 $39,900Pending3 beds 2 baths
$39,900Pending3 beds 2 baths3326 Old Plank Road, Park City, IL 60085
MLS# 12458606Listed by: CIRCLE ONE REALTY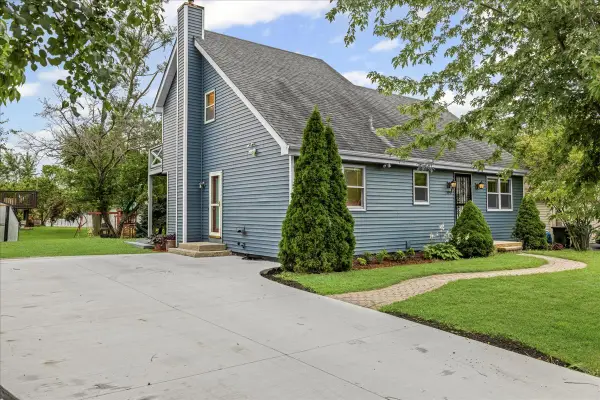 $340,000Pending5 beds 3 baths1,539 sq. ft.
$340,000Pending5 beds 3 baths1,539 sq. ft.3905 Cornell Avenue, Park City, IL 60085
MLS# 12443719Listed by: BAIRD & WARNER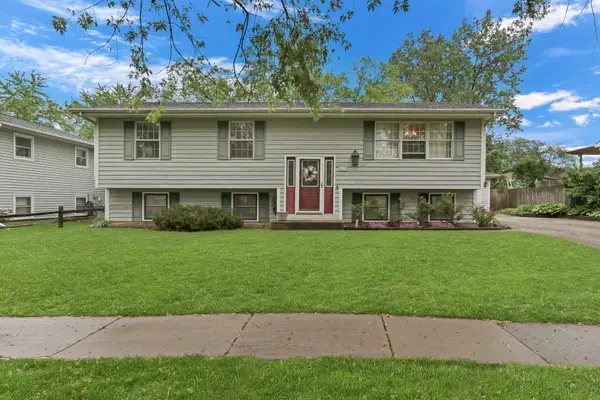 $389,000Pending5 beds 5 baths1,571 sq. ft.
$389,000Pending5 beds 5 baths1,571 sq. ft.409 Greenview Drive, Park City, IL 60085
MLS# 12433137Listed by: KELLER WILLIAMS NORTH SHORE WEST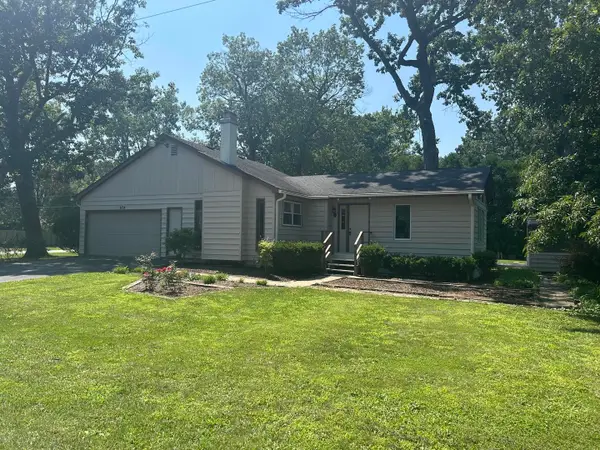 $349,000Pending4 beds 2 baths1,604 sq. ft.
$349,000Pending4 beds 2 baths1,604 sq. ft.4104 Cornell Avenue, Park City, IL 60085
MLS# 12426503Listed by: BEYCOME BROKERAGE REALTY LLC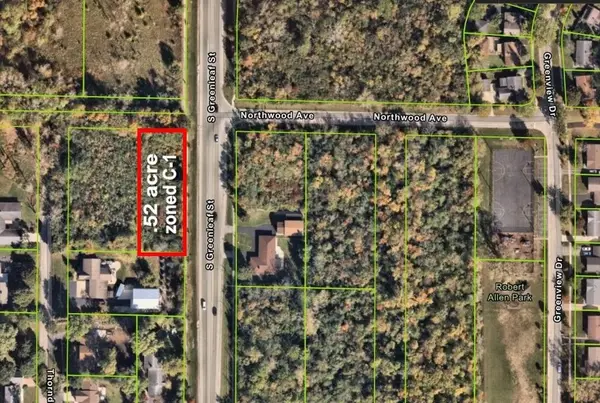 $35,000Active0.52 Acres
$35,000Active0.52 Acres00 Northwoods Avenue, Park City, IL 60085
MLS# 12293781Listed by: PREMIER COMMERCIAL REALTY- Open Sat, 12 to 2pm
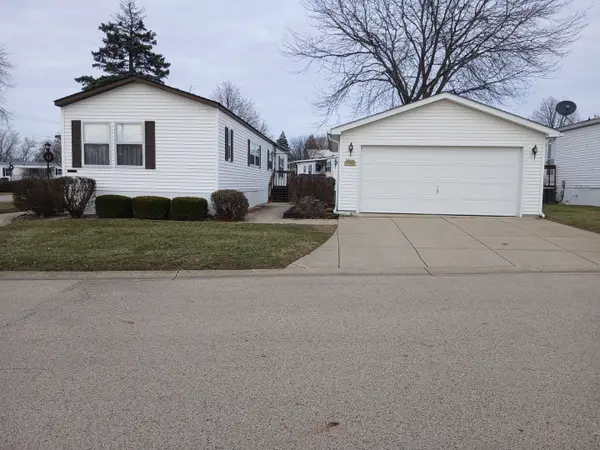 $65,000Active2 beds 2 baths
$65,000Active2 beds 2 baths3188 Patricia Lane, Park City, IL 60085
MLS# 12436834Listed by: CENTURY 21 CIRCLE 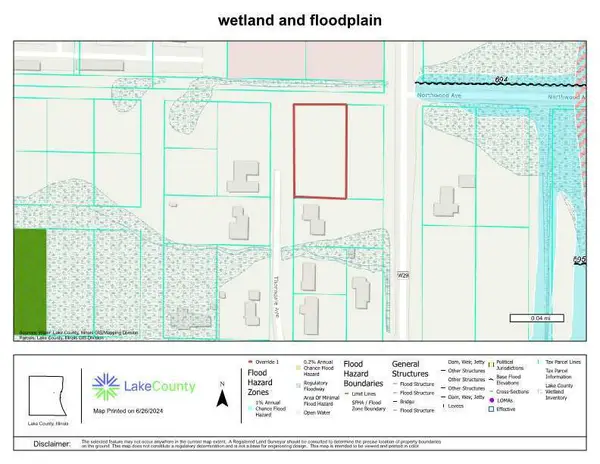 $59,000Active0.75 Acres
$59,000Active0.75 Acres0 Thorndale Avenue, Park City, IL 60085
MLS# 12085157Listed by: RE/MAX PLAZA $14,900Active0 Acres
$14,900Active0 Acres3298 7th Street, Park City, IL 60085
MLS# 12024802Listed by: NETGAR INVESTMENTS INC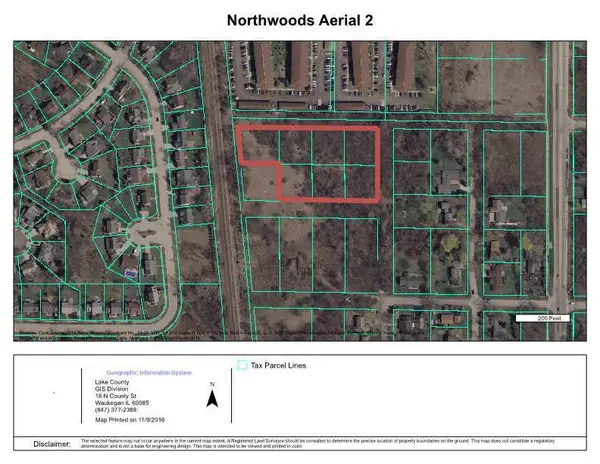 $25,000Active2.8 Acres
$25,000Active2.8 Acres0 Northwoods Avenue, Park City, IL 60085
MLS# 11938775Listed by: RE/MAX PLAZA
