438 Tamarack Street, Park Forest, IL 60466
Local realty services provided by:Better Homes and Gardens Real Estate Star Homes
438 Tamarack Street,Park Forest, IL 60466
$297,000
- 4 Beds
- 3 Baths
- 3,131 sq. ft.
- Single family
- Active
Listed by: leah marable
Office: baird & warner
MLS#:12430180
Source:MLSNI
Price summary
- Price:$297,000
- Price per sq. ft.:$94.86
About this home
This spacious all-brick 4-bedroom, 2.5-bath Georgian is one of the largest homes in this unique one-street subdivision located in the Will County section of Park Forest. Spacious rooms throughout, the living room flows into the family room through French doors (ideal for entertaining) with hardwood floors in both rooms plus the formal dining room. The kitchen is fully equipped with newer stainless steel double ovens and refrigerator (2024), an island with an electric cooktop, and a dishwasher. All bedrooms are located upstairs, including a large master suite with a tray ceiling and walk-in closet. In the master bath there are double vanities, a whirlpool tub, and a separate shower. Anderson replacement windows were installed throughout the home in 2022/2023. The unfinished basement provides extra living space, while the oversized, privacy fenced backyard is perfect for all of your outdoor activities and entertaining, kids and/or pets. Although it needs decorating and some updates, this home has an abundance of space and is conveniently located near the Metra Commuter Rail line, Governors State University, I-57, and the University Park Golf Course. The highly motivated Seller is selling the home in As-Is condition but may consider lender financed repairs. However, the Buyer will be responsible for any Village requested repairs to be completed after closing. So, schedule your private tour today!!
Contact an agent
Home facts
- Year built:1996
- Listing ID #:12430180
- Added:213 day(s) ago
- Updated:February 24, 2026 at 11:50 AM
Rooms and interior
- Bedrooms:4
- Total bathrooms:3
- Full bathrooms:2
- Half bathrooms:1
- Living area:3,131 sq. ft.
Heating and cooling
- Cooling:Central Air
- Heating:Forced Air, Natural Gas
Structure and exterior
- Year built:1996
- Building area:3,131 sq. ft.
- Lot area:0.29 Acres
Schools
- High school:Crete-Monee High School
Utilities
- Water:Public
- Sewer:Public Sewer
Finances and disclosures
- Price:$297,000
- Price per sq. ft.:$94.86
- Tax amount:$14,162 (2024)
New listings near 438 Tamarack Street
- New
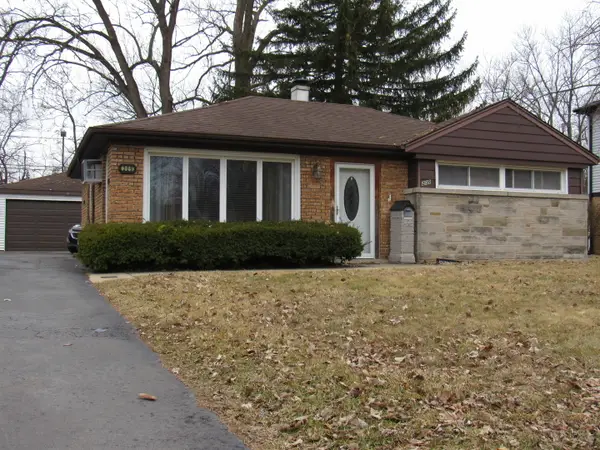 $115,000Active2 beds 1 baths974 sq. ft.
$115,000Active2 beds 1 baths974 sq. ft.209 Miami Street, Park Forest, IL 60466
MLS# 12574292Listed by: HOMESMART CONNECT LLC - New
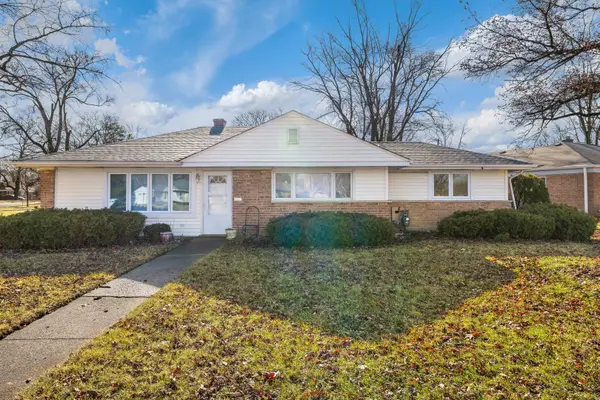 $184,999Active3 beds 1 baths1,408 sq. ft.
$184,999Active3 beds 1 baths1,408 sq. ft.287 Mohawk Street, Park Forest, IL 60466
MLS# 12573070Listed by: HOMESMART REALTY GROUP - New
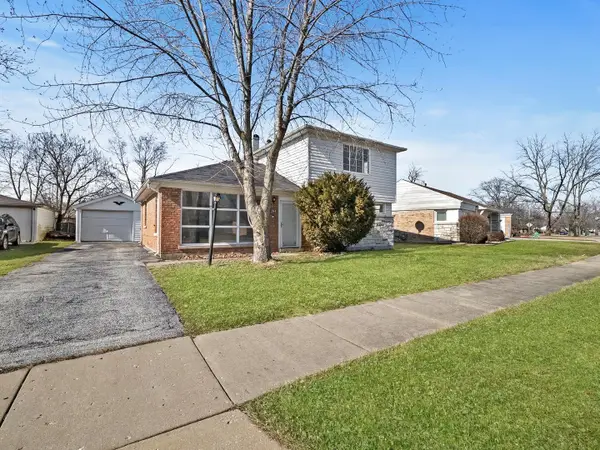 $229,900Active4 beds 2 baths1,470 sq. ft.
$229,900Active4 beds 2 baths1,470 sq. ft.226 S Orchard Drive, Park Forest, IL 60466
MLS# 12571502Listed by: ICANDY REALTY LLC - New
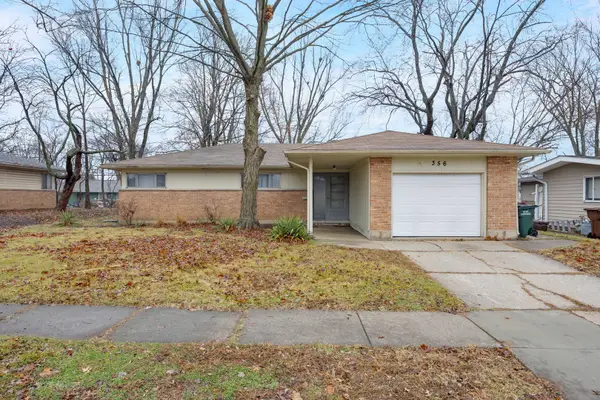 $136,900Active3 beds 2 baths1,419 sq. ft.
$136,900Active3 beds 2 baths1,419 sq. ft.356 Waverly Street, Park Forest, IL 60466
MLS# 12571733Listed by: HOFFMAN REALTORS LLC - New
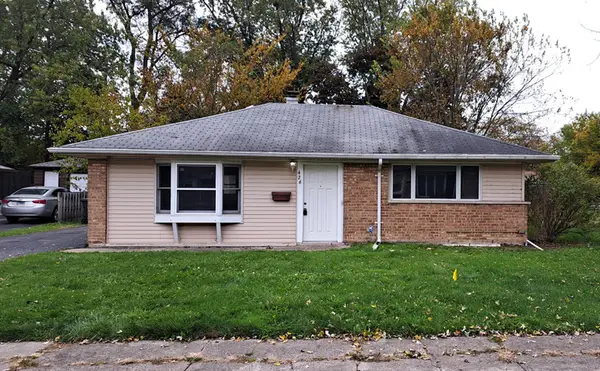 $105,900Active4 beds 2 baths
$105,900Active4 beds 2 bathsAddress Withheld By Seller, Park Forest, IL 60466
MLS# 12571576Listed by: AMERICAN ADVANTAGE REALTY INC. - New
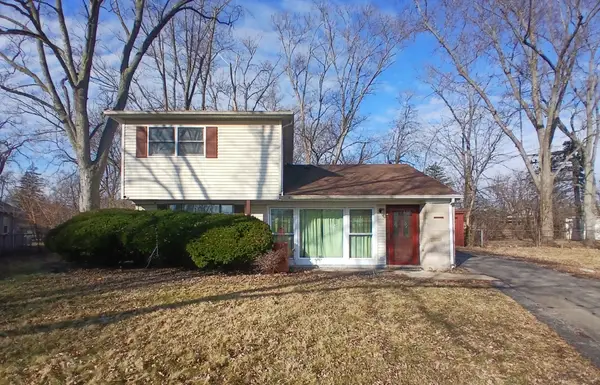 $219,900Active3 beds 2 baths1,734 sq. ft.
$219,900Active3 beds 2 baths1,734 sq. ft.8 Mantua Court, Park Forest, IL 60466
MLS# 12570216Listed by: ROYAL CREST REALTY, INC. - New
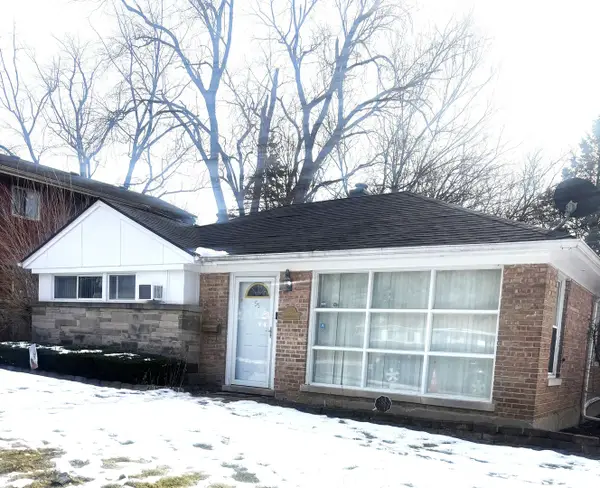 $110,000Active2 beds 1 baths974 sq. ft.
$110,000Active2 beds 1 baths974 sq. ft.55 Marquette Street, Park Forest, IL 60466
MLS# 12568605Listed by: WHITEURST PROPERTIES LLC 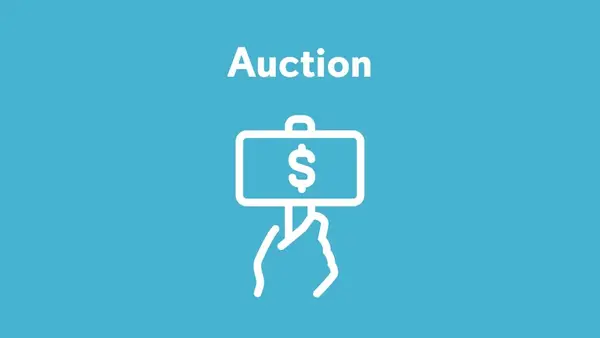 $109,100Pending3 beds 2 baths1,224 sq. ft.
$109,100Pending3 beds 2 baths1,224 sq. ft.231 Farragut Street, Park Forest, IL 60466
MLS# 12545416Listed by: REALHOME SERVICES & SOLUTIONS, INC.- New
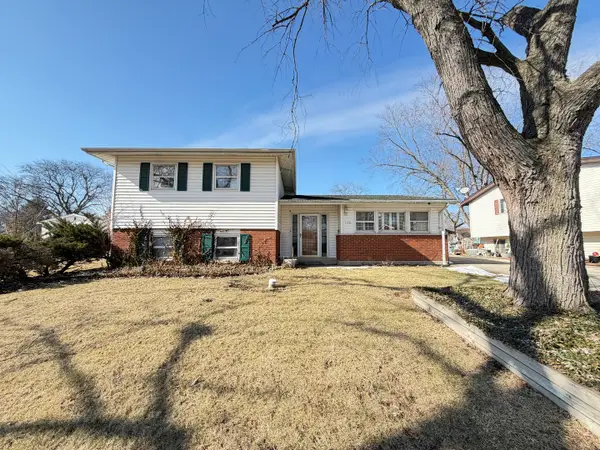 $238,000Active3 beds 3 baths1,442 sq. ft.
$238,000Active3 beds 3 baths1,442 sq. ft.126 Indiana Street, Park Forest, IL 60466
MLS# 12568392Listed by: REMAX LEGENDS - New
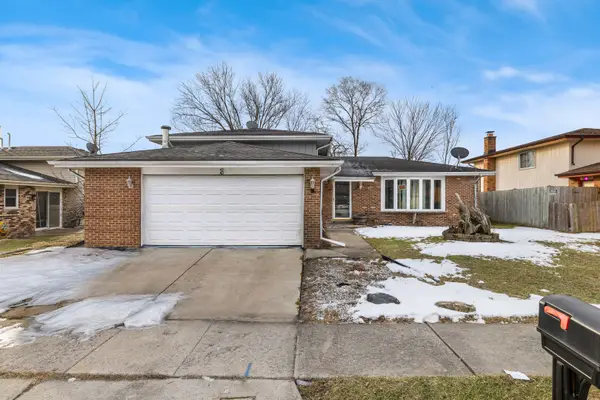 $200,000Active3 beds 2 baths1,512 sq. ft.
$200,000Active3 beds 2 baths1,512 sq. ft.3 Rich Court, Park Forest, IL 60466
MLS# 12568836Listed by: REAL BROKER, LLC

