1033 N Knight Avenue, Park Ridge, IL 60068
Local realty services provided by:Better Homes and Gardens Real Estate Connections
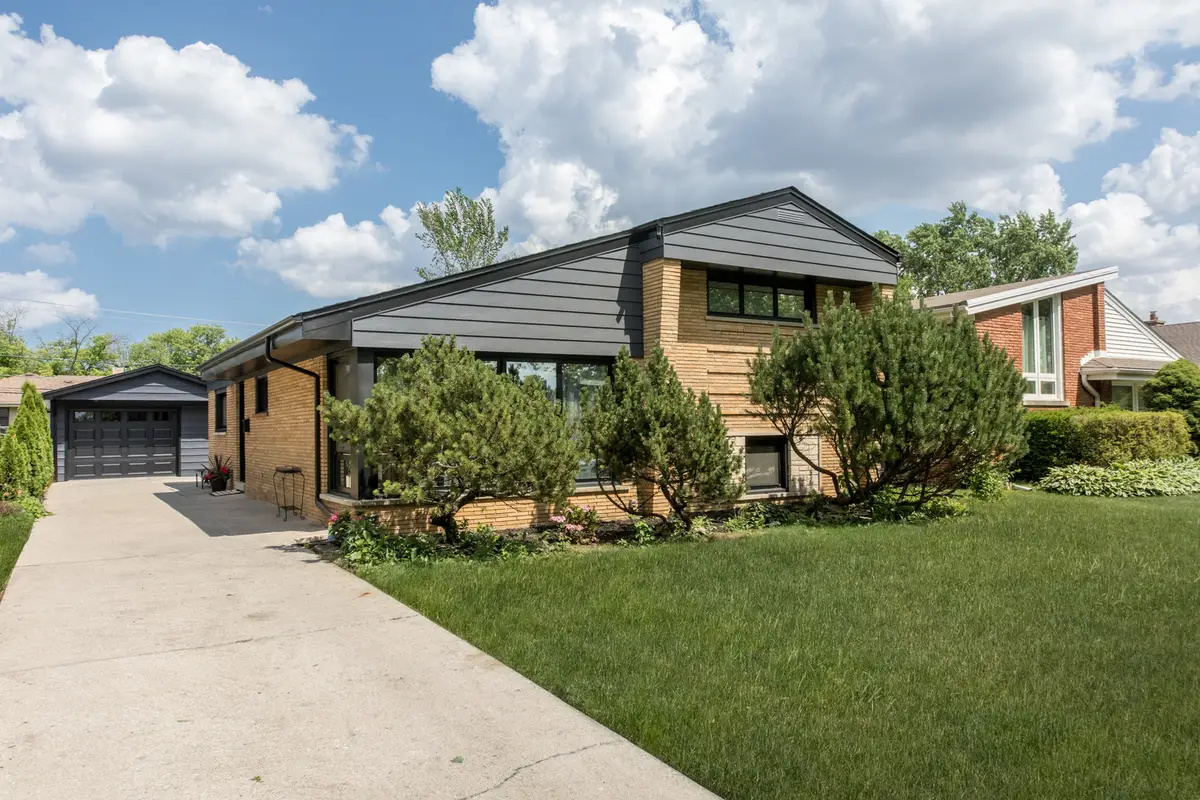
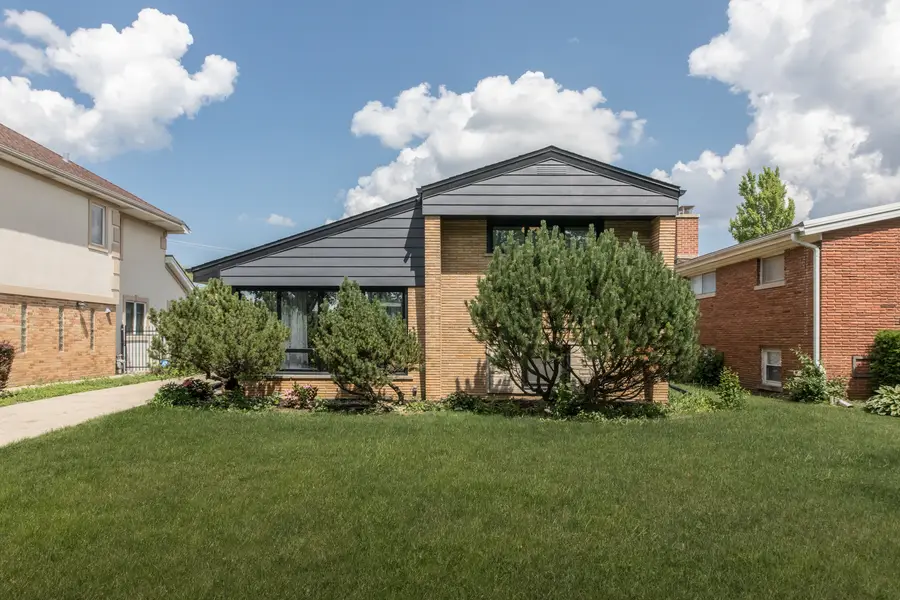

1033 N Knight Avenue,Park Ridge, IL 60068
$625,000
- 4 Beds
- 2 Baths
- 1,909 sq. ft.
- Single family
- Pending
Listed by:sarah kazarian
Office:jameson sotheby's intl realty
MLS#:12371773
Source:MLSNI
Price summary
- Price:$625,000
- Price per sq. ft.:$327.4
About this home
Step into this beautifully re-imagined Park Ridge residence, where luxury and quality craftsmanship meet modern comfort. Fully and thoughtfully remodeled, this home features a long list of premium upgrades that set it apart from typical renovations. Gleaming hardwood floors run throughout the home, providing warmth and elegance in every room. The stunning new kitchen (completed in 2025) is equipped with top-of-the-line appliances, stylish cabinetry, and high-end finishes designed for both beauty and function. Bathrooms have also been tastefully updated (2025) with modern fixtures and upscale materials, offering a spa-like experience. Enjoy peace of mind and energy efficiency with brand-new European windows-German-engineered with dual-direction opening capabilities for superior ventilation and functionality. Additional recent improvements include a new HVAC system (2023), a new garage door (2025), and mature arborvitae (2021) that create a private, lush outdoor setting. Unlike quick cosmetic flips, this home reflects thoughtful, lasting upgrades made with care and purpose. Every update was designed to enhance long-term value and livability. From its solid construction to its beautiful finishes, this home is truly move-in ready and waiting for its next owner to enjoy for years to come. Walkable to Woodland Park (.5m), Dee Rd Metra Train Station (.8m), Franklin Elementary School (1m) and Emerson Middle School (.9m)
Contact an agent
Home facts
- Year built:1956
- Listing Id #:12371773
- Added:55 day(s) ago
- Updated:August 13, 2025 at 07:39 AM
Rooms and interior
- Bedrooms:4
- Total bathrooms:2
- Full bathrooms:2
- Living area:1,909 sq. ft.
Heating and cooling
- Cooling:Central Air
- Heating:Natural Gas
Structure and exterior
- Year built:1956
- Building area:1,909 sq. ft.
Schools
- High school:Maine South High School
- Middle school:Emerson Middle School
- Elementary school:Franklin Elementary School
Utilities
- Water:Lake Michigan
- Sewer:Public Sewer
Finances and disclosures
- Price:$625,000
- Price per sq. ft.:$327.4
- Tax amount:$9,771 (2023)
New listings near 1033 N Knight Avenue
- New
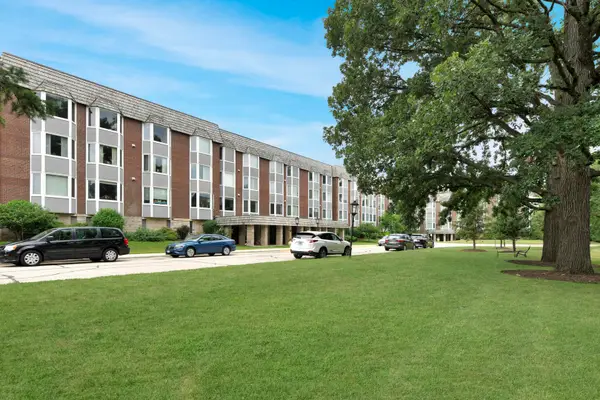 $269,000Active2 beds 2 baths1,300 sq. ft.
$269,000Active2 beds 2 baths1,300 sq. ft.2500 Windsor Mall #1J, Park Ridge, IL 60068
MLS# 12419570Listed by: @PROPERTIES CHRISTIES INTERNATIONAL REAL ESTATE - Open Sat, 11am to 1pmNew
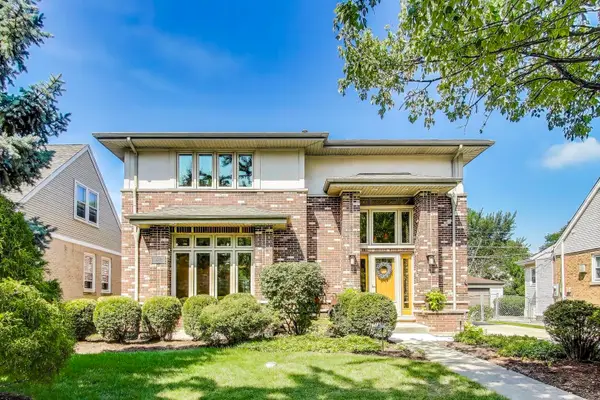 $999,000Active5 beds 4 baths2,893 sq. ft.
$999,000Active5 beds 4 baths2,893 sq. ft.1632 S Vine Avenue, Park Ridge, IL 60068
MLS# 12421692Listed by: @PROPERTIES CHRISTIE'S INTERNATIONAL REAL ESTATE - New
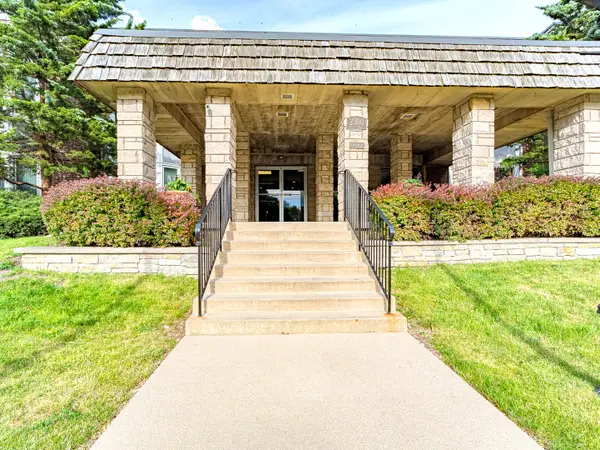 $190,000Active1 beds 1 baths1,000 sq. ft.
$190,000Active1 beds 1 baths1,000 sq. ft.2300 Windsor Mall #2G, Park Ridge, IL 60068
MLS# 12445797Listed by: BERKSHIRE HATHAWAY HOMESERVICES AMERICAN HERITAGE - Open Sun, 12 to 2pmNew
 $595,000Active4 beds 2 baths2,458 sq. ft.
$595,000Active4 beds 2 baths2,458 sq. ft.1241 Elliott Street, Park Ridge, IL 60068
MLS# 12444400Listed by: BAIRD & WARNER - New
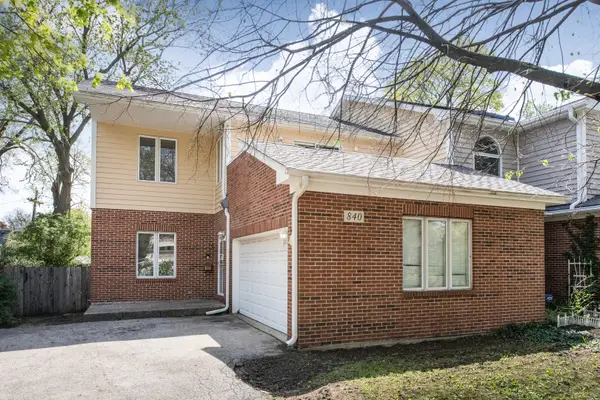 $499,000Active3 beds 4 baths2,288 sq. ft.
$499,000Active3 beds 4 baths2,288 sq. ft.840 N Northwest Highway, Park Ridge, IL 60068
MLS# 12445275Listed by: @PROPERTIES CHRISTIE'S INTERNATIONAL REAL ESTATE - New
 $535,000Active3 beds 2 baths1,956 sq. ft.
$535,000Active3 beds 2 baths1,956 sq. ft.460 Northwest Highway #307, Park Ridge, IL 60068
MLS# 12443521Listed by: RE/MAX PROPERTIES NORTHWEST 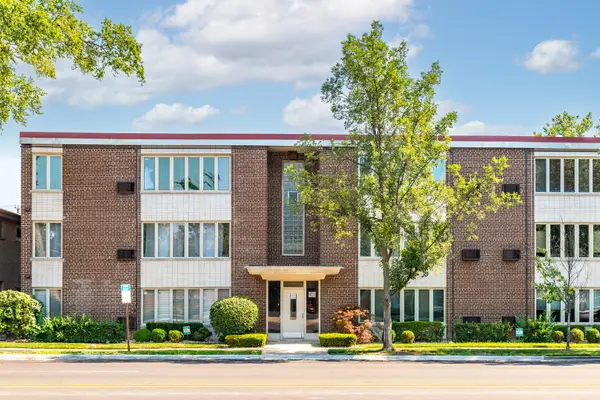 $185,000Pending1 beds 1 baths750 sq. ft.
$185,000Pending1 beds 1 baths750 sq. ft.711 Busse Highway #1B, Park Ridge, IL 60068
MLS# 12442673Listed by: @PROPERTIES CHRISTIE'S INTERNATIONAL REAL ESTATE- New
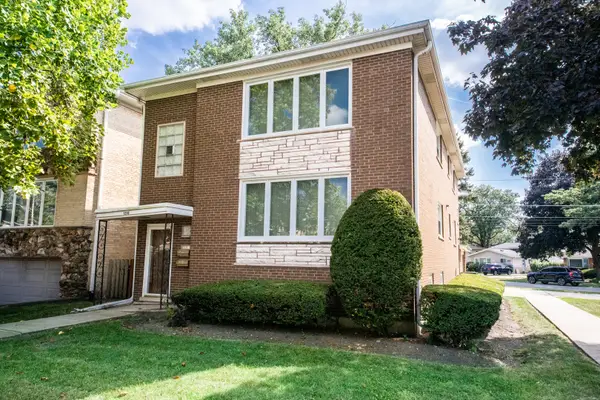 $749,000Active6 beds 5 baths
$749,000Active6 beds 5 baths1316 N Northwest Highway, Park Ridge, IL 60068
MLS# 12443400Listed by: PLATINUM REALTY, INC. - New
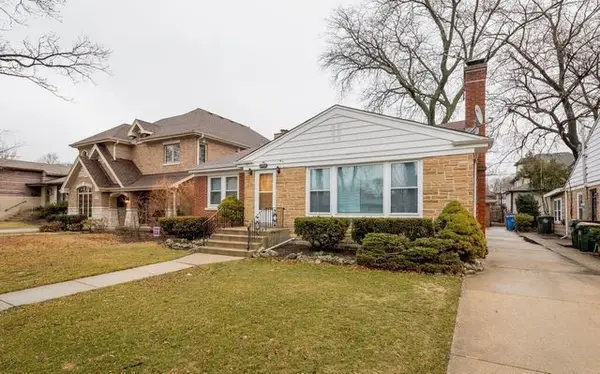 $470,000Active3 beds 2 baths1,400 sq. ft.
$470,000Active3 beds 2 baths1,400 sq. ft.1705 S Crescent Avenue, Park Ridge, IL 60068
MLS# 12442917Listed by: XR REALTY - New
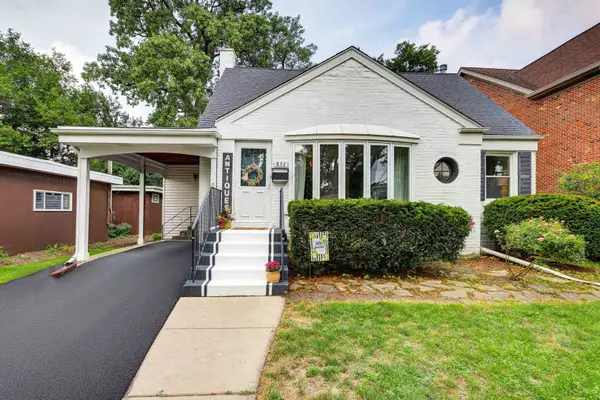 $475,000Active3 beds 2 baths1,575 sq. ft.
$475,000Active3 beds 2 baths1,575 sq. ft.832 Sylviawood Avenue, Park Ridge, IL 60068
MLS# 12442518Listed by: KELLER WILLIAMS THRIVE

