1057 Busse Highway, Park Ridge, IL 60068
Local realty services provided by:Better Homes and Gardens Real Estate Star Homes
Listed by:mark kloss
Office:@properties christie's international real estate
MLS#:12466955
Source:MLSNI
Price summary
- Price:$399,900
- Price per sq. ft.:$318.9
- Monthly HOA dues:$280
About this home
Wonderfully renovated townhome in Park Ridge. Open "reversed" floor plan (kitchen overlooks living room & dining room areas) welcomes you from private entrance - foyer/entry/kitchen & through hall plan - all with new hardwood floors including new oak treads (steps) up. New white wood kitchen cabinets, quartz countertops, suite of stainless steel Samsung appliances, subway tile backsplash small work island with cabinet space, The living room - family room feel offers oversized newer sliding doors with peaceful view and lead out to private concrete patio area perfect for grilling & chilling. Furnace & central air new May 2024. Main floor also includes powder room with quartz countertop & brushed rose gold fixtures. The second floor with newer quality plank flooring features a large peaceful primary bedroom with panoramic views, bright & stylish "shared" spa-like bathroom that includes double sink. Second bedroom features large walk-in closet and both bedrooms with new 5 panel doors & hardware. Lower Level includes recreation room with new flooring, urban feel open/blackened ceiling and brick face accent wall. "Chip & Joanna" rail door leads into oversized laundry room with Noritz tankless gas water heater, overhead sewer, sump pump/battery back up and lots of storage. Private attached garage and additional parking space #57 (can fit 2 cars/tandem). Just minutes to schools, parks, shops, dining, highways, O'Hare, train station & downtown Park Ridge. Be prepared to be in 'love at first sight'
Contact an agent
Home facts
- Year built:1974
- Listing ID #:12466955
- Added:3 day(s) ago
- Updated:September 25, 2025 at 01:28 PM
Rooms and interior
- Bedrooms:2
- Total bathrooms:2
- Full bathrooms:1
- Half bathrooms:1
- Living area:1,254 sq. ft.
Heating and cooling
- Cooling:Central Air
- Heating:Forced Air, Natural Gas
Structure and exterior
- Roof:Asphalt
- Year built:1974
- Building area:1,254 sq. ft.
Schools
- High school:Maine South High School
- Middle school:Emerson Middle School
- Elementary school:Franklin Elementary School
Utilities
- Water:Public
- Sewer:Public Sewer
Finances and disclosures
- Price:$399,900
- Price per sq. ft.:$318.9
- Tax amount:$7,871 (2023)
New listings near 1057 Busse Highway
- New
 $629,000Active3 beds 3 baths2,968 sq. ft.
$629,000Active3 beds 3 baths2,968 sq. ft.722 N Northwest Highway #A, Park Ridge, IL 60068
MLS# 12480092Listed by: HOMESMART CONNECT LLC - New
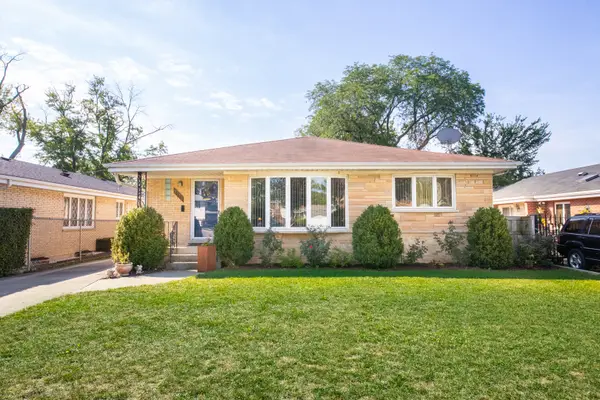 $495,000Active4 beds 2 baths1,303 sq. ft.
$495,000Active4 beds 2 baths1,303 sq. ft.1717 Oakton Street, Park Ridge, IL 60068
MLS# 12479300Listed by: MIDLAND REALTY GROUP - New
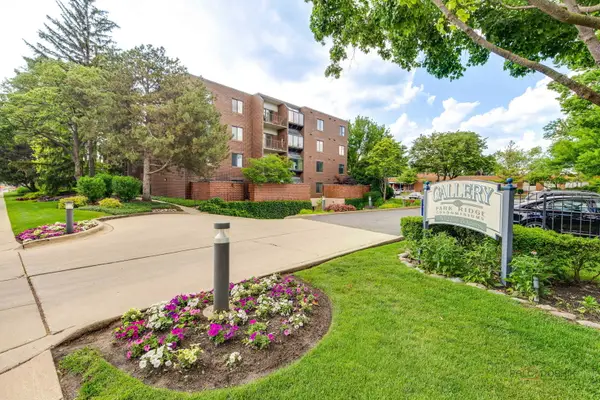 $595,000Active2 beds 2 baths1,400 sq. ft.
$595,000Active2 beds 2 baths1,400 sq. ft.2200 Bouterse Street #409, Park Ridge, IL 60068
MLS# 12400639Listed by: BERKSHIRE HATHAWAY HOMESERVICES CHICAGO - New
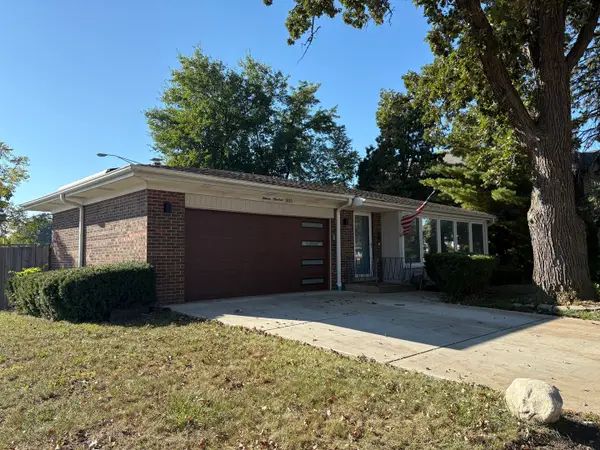 $520,000Active3 beds 2 baths1,500 sq. ft.
$520,000Active3 beds 2 baths1,500 sq. ft.1100 Potter Road, Park Ridge, IL 60068
MLS# 12475606Listed by: HOMESMART CONNECT LLC - New
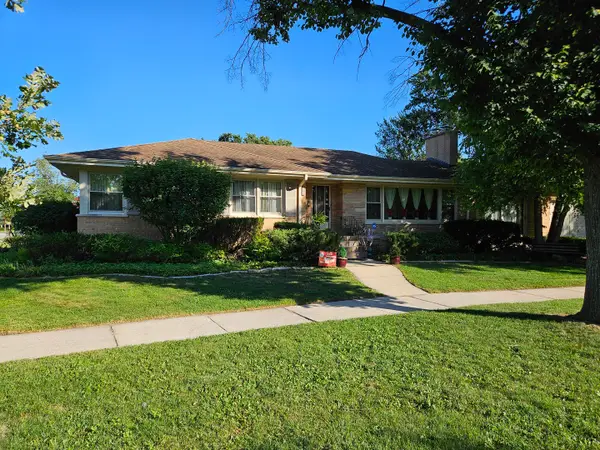 $650,000Active3 beds 3 baths2,000 sq. ft.
$650,000Active3 beds 3 baths2,000 sq. ft.919 S Chester Avenue, Park Ridge, IL 60068
MLS# 12460510Listed by: ADONIS REALTY LLC - New
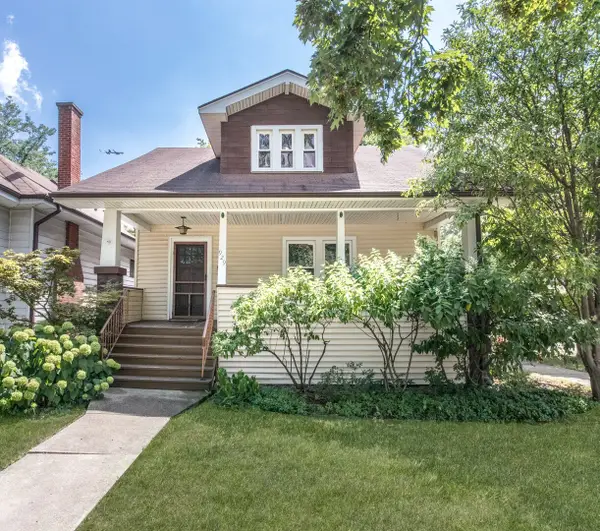 $485,000Active3 beds 1 baths1,387 sq. ft.
$485,000Active3 beds 1 baths1,387 sq. ft.929 Garden Street, Park Ridge, IL 60068
MLS# 12476206Listed by: BERKSHIRE HATHAWAY HOMESERVICES CHICAGO - New
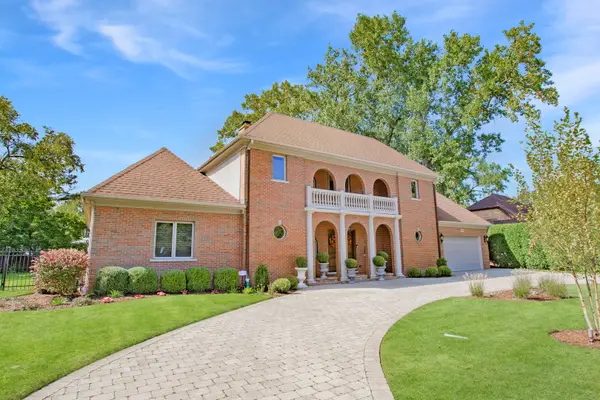 $1,650,000Active5 beds 6 baths6,876 sq. ft.
$1,650,000Active5 beds 6 baths6,876 sq. ft.900 N Prospect Avenue, Park Ridge, IL 60068
MLS# 12474739Listed by: BAIRD & WARNER - New
 $729,000Active6 beds 5 baths
$729,000Active6 beds 5 baths1316 N Northwest Highway, Park Ridge, IL 60068
MLS# 12476328Listed by: PLATINUM REALTY, INC. - Open Sat, 1 to 4pmNew
 $549,900Active3 beds 3 baths1,800 sq. ft.
$549,900Active3 beds 3 baths1,800 sq. ft.1018 Rene Court, Park Ridge, IL 60068
MLS# 12472205Listed by: BAIRD & WARNER
