1204 Beau Drive, Park Ridge, IL 60068
Local realty services provided by:Better Homes and Gardens Real Estate Connections
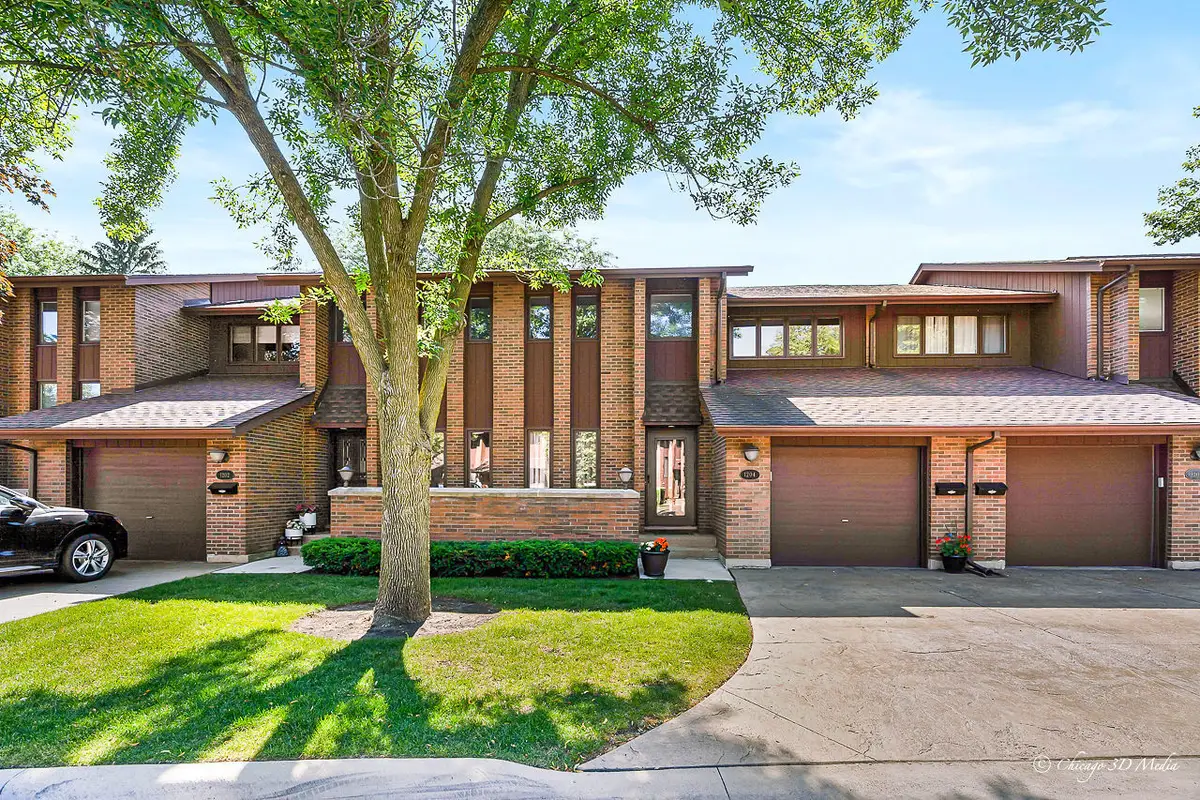
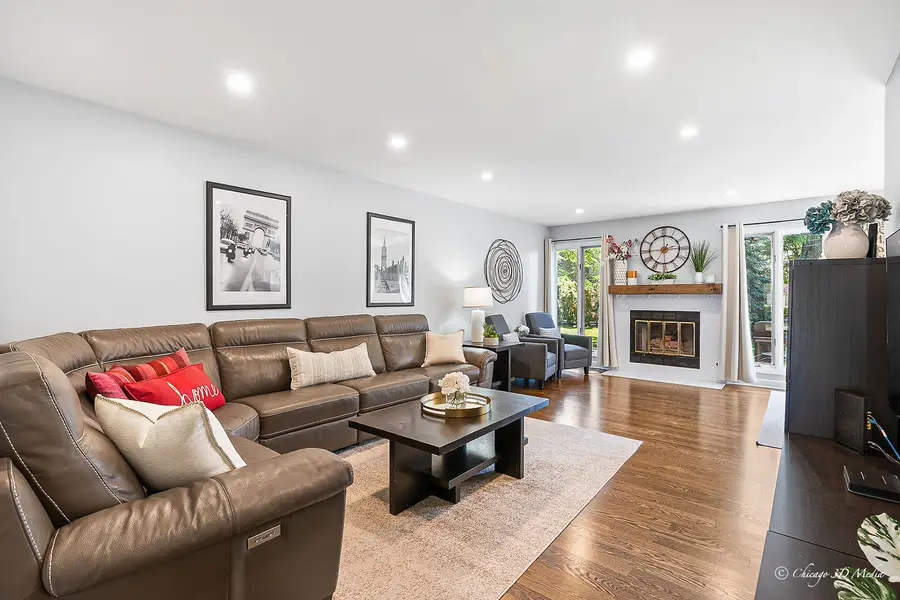
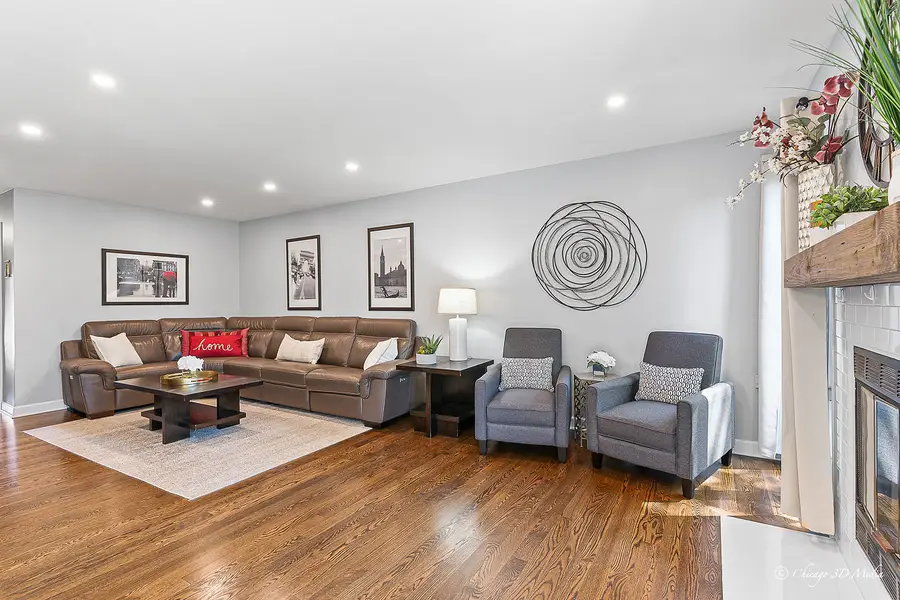
1204 Beau Drive,Park Ridge, IL 60068
$490,000
- 2 Beds
- 3 Baths
- 1,705 sq. ft.
- Townhouse
- Pending
Listed by:ana budisin
Office:coldwell banker real estate group
MLS#:12438386
Source:MLSNI
Price summary
- Price:$490,000
- Price per sq. ft.:$287.39
- Monthly HOA dues:$385
About this home
Move right into this beautifully updated and spacious 2-bedroom, 2.5-bathroom townhome, thoughtfully designed for modern living! Enjoy a sun-drenched interior featuring hardwood floors on the main level and a fully remodeled kitchen with shaker-style cabinets, granite countertops, stainless steel appliances, recessed lighting, and updated electrical work. Host family gatherings with ease in the open dining area, complemented by a functional kitchen peninsula that offers extra seating and prep space. Relax in the inviting living area, where you can read a book nestled near the updated gas fireplace, complete with a renovated facade and hearth for added style and warmth. A convenient first-floor half bathroom adds comfort and practicality for both residents and guests. Step outside to a generous 14x14 concrete patio, perfect for grilling and enjoying the meticulously landscaped green space. Upstairs, you'll find two extra-large bedrooms with new carpet, fresh paint, and a beautifully renovated second-floor bathroom. The primary suite includes a walk-in closet with custom organization, while the second bedroom features two custom-designed closets. A versatile loft-ideal as a home office or future third bedroom-completes the upper level. The finished basement expands your living space even further, featuring a large recreation room, a full bathroom, a laundry room with a sink and laundry chute, and a dedicated storage room. Additional highlights include a new stamped concrete driveway and a heated one-car garage offering year-round comfort. For added peace of mind, the home includes a battery backup sump pump system with new batteries and a new sewer line to the main. Perfectly positioned, this home is just steps from Ni-Ridge Park featuring a playground, soccer field, and basketball court. There's also plenty of guest parking, making it easy to host friends and family. Conveniently located near the airport, expressways and public transportation, this home offers the perfect combination of comfort, style, and accessibility.
Contact an agent
Home facts
- Year built:1984
- Listing Id #:12438386
- Added:7 day(s) ago
- Updated:August 13, 2025 at 07:45 AM
Rooms and interior
- Bedrooms:2
- Total bathrooms:3
- Full bathrooms:2
- Half bathrooms:1
- Living area:1,705 sq. ft.
Heating and cooling
- Cooling:Central Air
- Heating:Natural Gas
Structure and exterior
- Year built:1984
- Building area:1,705 sq. ft.
Schools
- High school:Maine South High School
- Middle school:Emerson Middle School
- Elementary school:Eugene Field Elementary School
Utilities
- Water:Public
- Sewer:Public Sewer
Finances and disclosures
- Price:$490,000
- Price per sq. ft.:$287.39
- Tax amount:$10,092 (2023)
New listings near 1204 Beau Drive
- New
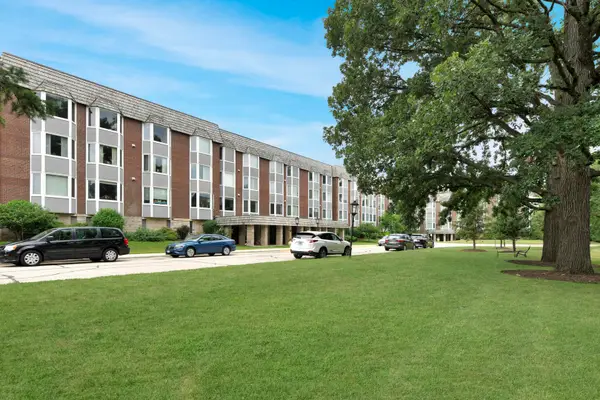 $269,000Active2 beds 2 baths1,300 sq. ft.
$269,000Active2 beds 2 baths1,300 sq. ft.2500 Windsor Mall #1J, Park Ridge, IL 60068
MLS# 12419570Listed by: @PROPERTIES CHRISTIES INTERNATIONAL REAL ESTATE - Open Sat, 11am to 1pmNew
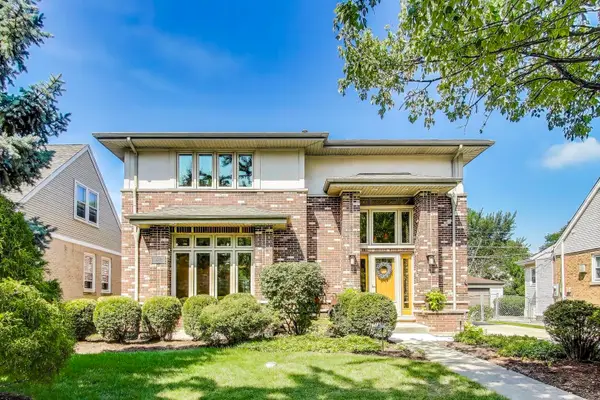 $999,000Active5 beds 4 baths2,893 sq. ft.
$999,000Active5 beds 4 baths2,893 sq. ft.1632 S Vine Avenue, Park Ridge, IL 60068
MLS# 12421692Listed by: @PROPERTIES CHRISTIE'S INTERNATIONAL REAL ESTATE - New
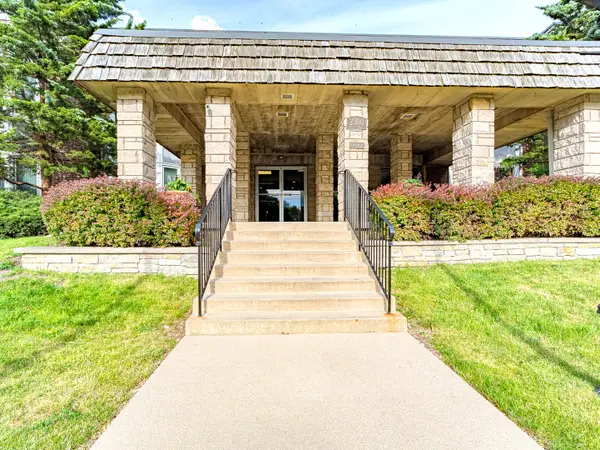 $190,000Active1 beds 1 baths1,000 sq. ft.
$190,000Active1 beds 1 baths1,000 sq. ft.2300 Windsor Mall #2G, Park Ridge, IL 60068
MLS# 12445797Listed by: BERKSHIRE HATHAWAY HOMESERVICES AMERICAN HERITAGE - Open Sun, 12 to 2pmNew
 $595,000Active4 beds 2 baths2,458 sq. ft.
$595,000Active4 beds 2 baths2,458 sq. ft.1241 Elliott Street, Park Ridge, IL 60068
MLS# 12444400Listed by: BAIRD & WARNER - New
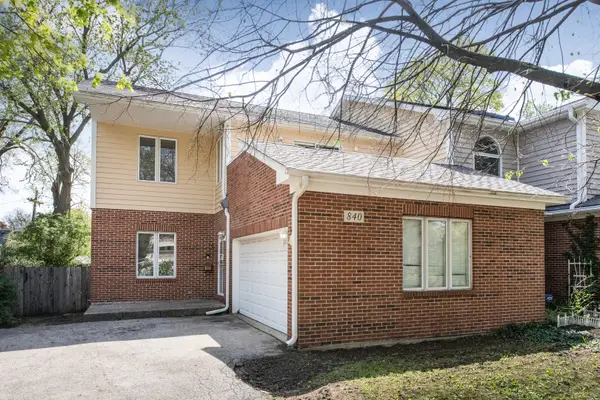 $499,000Active3 beds 4 baths2,288 sq. ft.
$499,000Active3 beds 4 baths2,288 sq. ft.840 N Northwest Highway, Park Ridge, IL 60068
MLS# 12445275Listed by: @PROPERTIES CHRISTIE'S INTERNATIONAL REAL ESTATE - New
 $535,000Active3 beds 2 baths1,956 sq. ft.
$535,000Active3 beds 2 baths1,956 sq. ft.460 Northwest Highway #307, Park Ridge, IL 60068
MLS# 12443521Listed by: RE/MAX PROPERTIES NORTHWEST 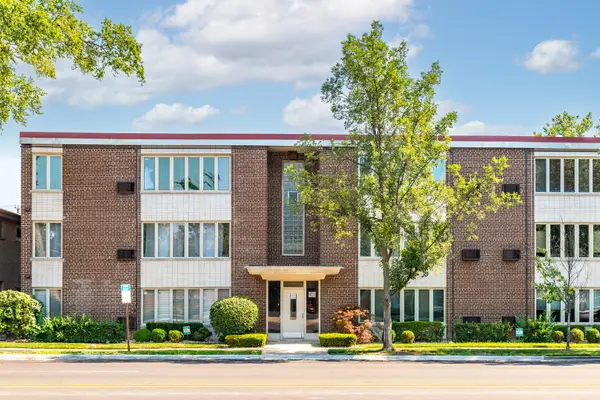 $185,000Pending1 beds 1 baths750 sq. ft.
$185,000Pending1 beds 1 baths750 sq. ft.711 Busse Highway #1B, Park Ridge, IL 60068
MLS# 12442673Listed by: @PROPERTIES CHRISTIE'S INTERNATIONAL REAL ESTATE- New
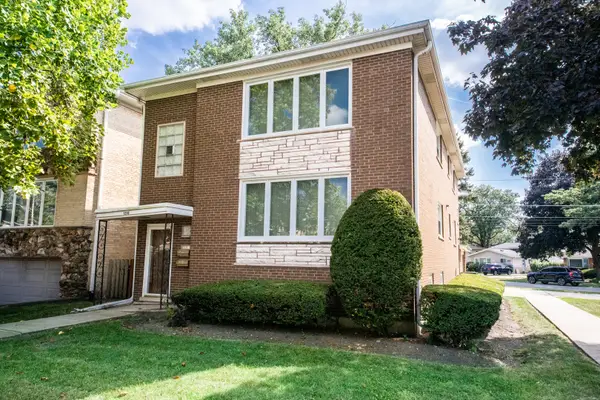 $749,000Active6 beds 5 baths
$749,000Active6 beds 5 baths1316 N Northwest Highway, Park Ridge, IL 60068
MLS# 12443400Listed by: PLATINUM REALTY, INC. - New
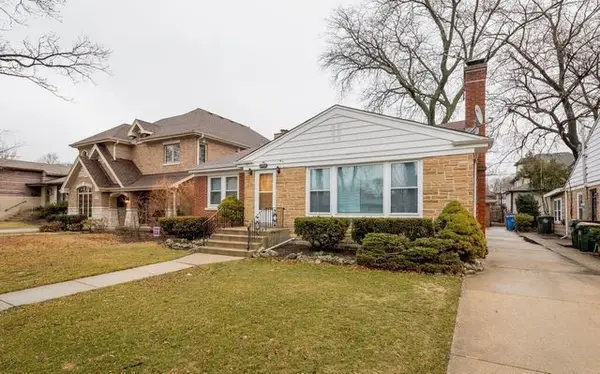 $470,000Active3 beds 2 baths1,400 sq. ft.
$470,000Active3 beds 2 baths1,400 sq. ft.1705 S Crescent Avenue, Park Ridge, IL 60068
MLS# 12442917Listed by: XR REALTY - New
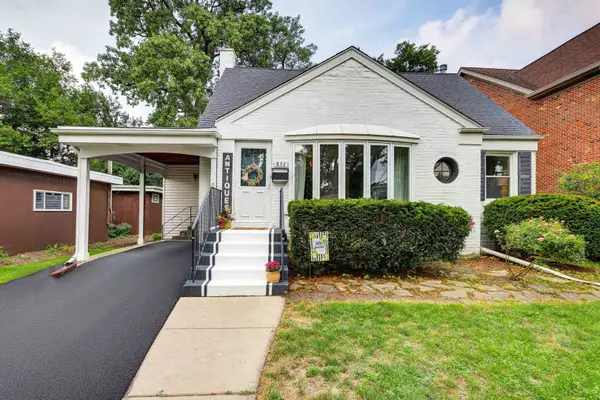 $475,000Active3 beds 2 baths1,575 sq. ft.
$475,000Active3 beds 2 baths1,575 sq. ft.832 Sylviawood Avenue, Park Ridge, IL 60068
MLS# 12442518Listed by: KELLER WILLIAMS THRIVE

