1412 S Vine Avenue, Park Ridge, IL 60068
Local realty services provided by:Better Homes and Gardens Real Estate Connections
1412 S Vine Avenue,Park Ridge, IL 60068
$1,550,000
- 6 Beds
- 7 Baths
- - sq. ft.
- Single family
- Sold
Listed by:magdalena mietus
Office:m&j real estate group
MLS#:12437466
Source:MLSNI
Sorry, we are unable to map this address
Price summary
- Price:$1,550,000
About this home
Exquisite brand new construction 2 story home, over 3300 sq ft above ground plus additional 1400 sq ft of finished basement. (4700 total sq footage) Features spacious chef's kitchen with breakfast area overlooking family room with fireplace. Top of the line professional series appliances (Wolf, Subzero and Miele) quartz countertops and tile backsplash. Huge center island with seating. Large pantry with cabinets and shelving. Desirable first floor bedroom/office with full bathroom. Custom millwork and hardwood floors throughout. Six large bedrooms all with private bathrooms and large custom closets. Master suite with large walk in double shower. Spacious custom walk-in master closet. Decorative ceilings with lighting. Convenient 2nd floor full laundry room. Finished basement with large bedroom, full bathroom, huge rec room, wet bar and storage. Large backyard with spacious deck, lawn sprinkler system and 2 car garage. Walking distance to CTA and Metra, restaurants, parks and Uptown Park Ridge. Excellent school district. Broker owned.
Contact an agent
Home facts
- Year built:2025
- Listing ID #:12437466
- Added:60 day(s) ago
- Updated:October 04, 2025 at 12:42 AM
Rooms and interior
- Bedrooms:6
- Total bathrooms:7
- Full bathrooms:6
- Half bathrooms:1
Heating and cooling
- Cooling:Central Air, Electric
- Heating:Forced Air, Natural Gas, Sep Heating Systems - 2+
Structure and exterior
- Roof:Asphalt
- Year built:2025
Schools
- High school:Maine South High School
- Middle school:Lincoln Middle School
- Elementary school:Theodore Roosevelt Elementary Sc
Utilities
- Water:Lake Michigan, Public
- Sewer:Public Sewer
Finances and disclosures
- Price:$1,550,000
- Tax amount:$9,958 (2023)
New listings near 1412 S Vine Avenue
- New
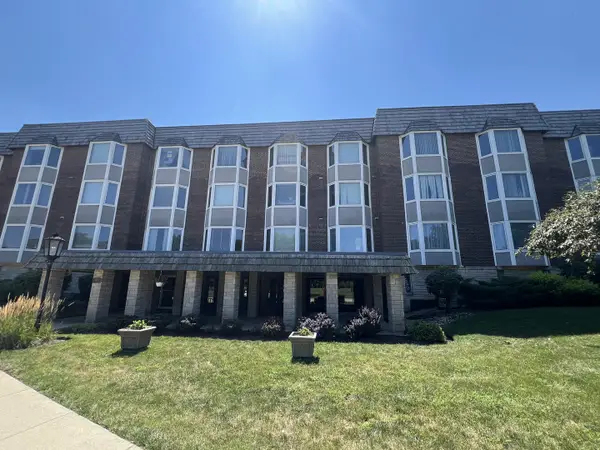 $259,000Active2 beds 2 baths1,300 sq. ft.
$259,000Active2 beds 2 baths1,300 sq. ft.500 Thames Parkway #1F, Park Ridge, IL 60068
MLS# 12487764Listed by: RE/MAX PROPERTIES NORTHWEST - Open Sat, 12 to 2pmNew
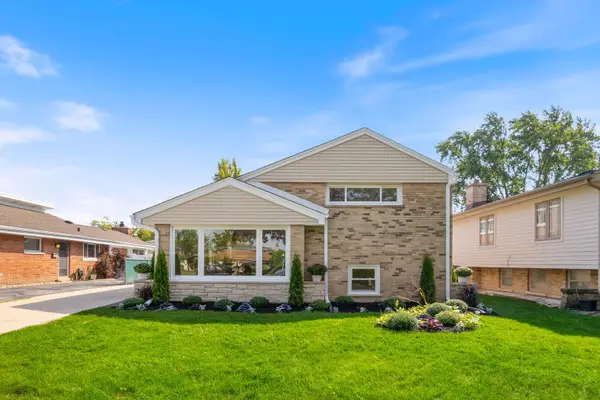 $724,900Active4 beds 2 baths2,009 sq. ft.
$724,900Active4 beds 2 baths2,009 sq. ft.1025 N Knight Avenue, Park Ridge, IL 60068
MLS# 12486836Listed by: KOMAR - New
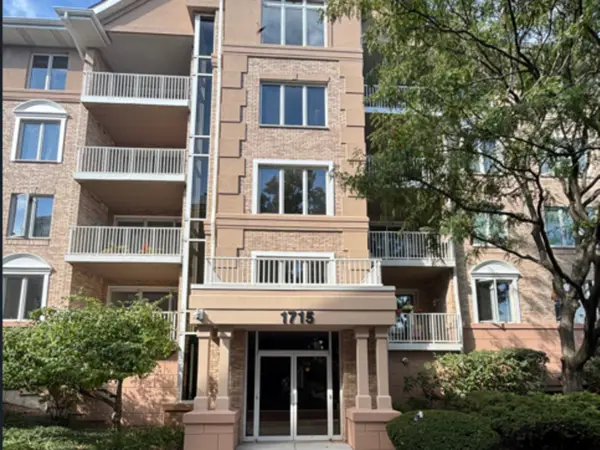 $339,900Active2 beds 2 baths
$339,900Active2 beds 2 baths1715 Pavilion Way #205, Park Ridge, IL 60068
MLS# 12486520Listed by: GRANDVIEW REALTY LLC - New
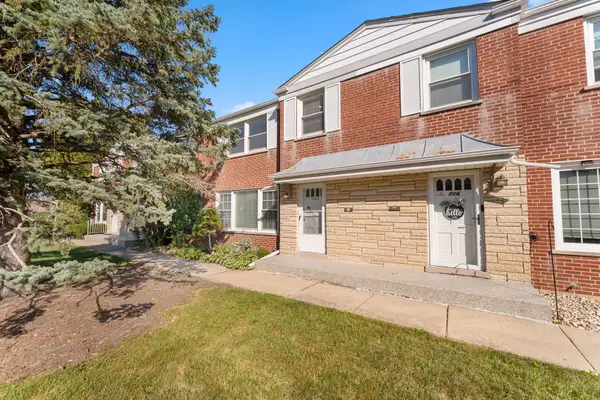 $334,900Active2 beds 2 baths
$334,900Active2 beds 2 baths716 N Western Avenue, Park Ridge, IL 60068
MLS# 12484190Listed by: KOMAR - New
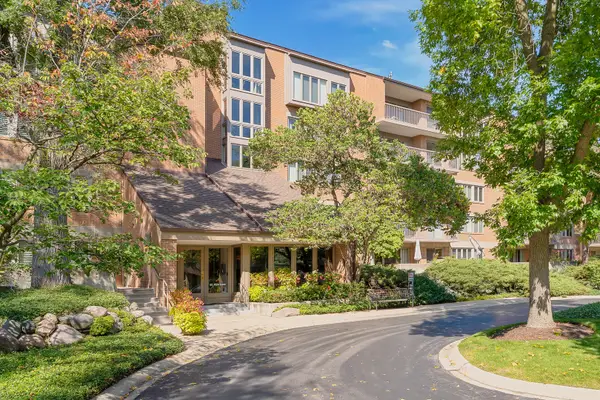 $399,900Active2 beds 2 baths1,400 sq. ft.
$399,900Active2 beds 2 baths1,400 sq. ft.22 Park Lane #203, Park Ridge, IL 60068
MLS# 12485673Listed by: JAMES REALTY INC. - New
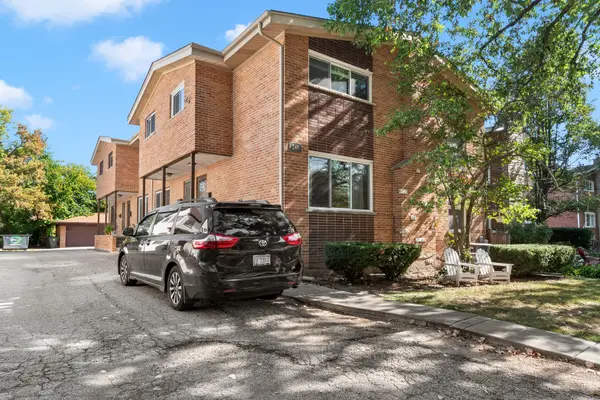 $399,900Active3 beds 2 baths1,500 sq. ft.
$399,900Active3 beds 2 baths1,500 sq. ft.249 S Vine Avenue #B, Park Ridge, IL 60068
MLS# 12484702Listed by: RE/MAX PROPERTIES NORTHWEST 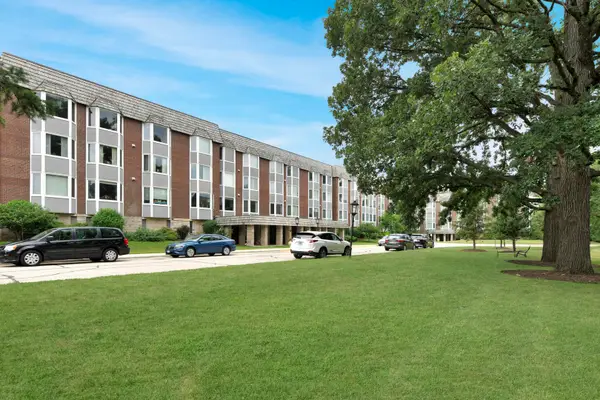 $249,000Pending2 beds 2 baths1,300 sq. ft.
$249,000Pending2 beds 2 baths1,300 sq. ft.2500 Windsor Mall #1J, Park Ridge, IL 60068
MLS# 12479667Listed by: @PROPERTIES CHRISTIES INTERNATIONAL REAL ESTATE- Open Sat, 12 to 2pmNew
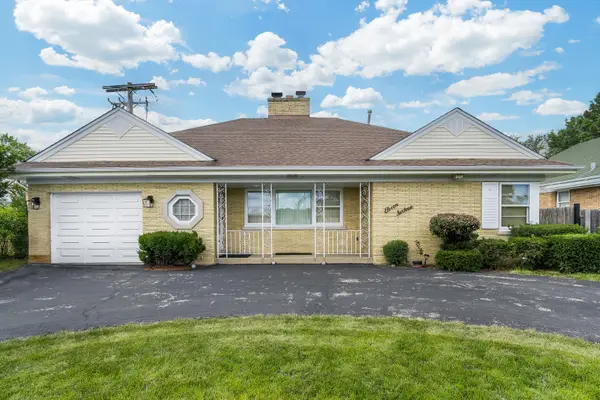 $479,000Active3 beds 2 baths
$479,000Active3 beds 2 baths1116 S Cumberland Avenue, Park Ridge, IL 60068
MLS# 12485036Listed by: BAIRD & WARNER - New
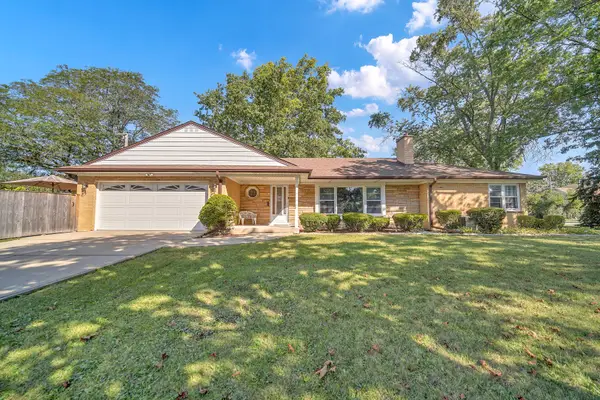 $499,000Active3 beds 3 baths1,883 sq. ft.
$499,000Active3 beds 3 baths1,883 sq. ft.1500 Davis Street, Park Ridge, IL 60068
MLS# 12481145Listed by: RE/MAX PROPERTIES NORTHWEST - Open Sun, 1 to 3pmNew
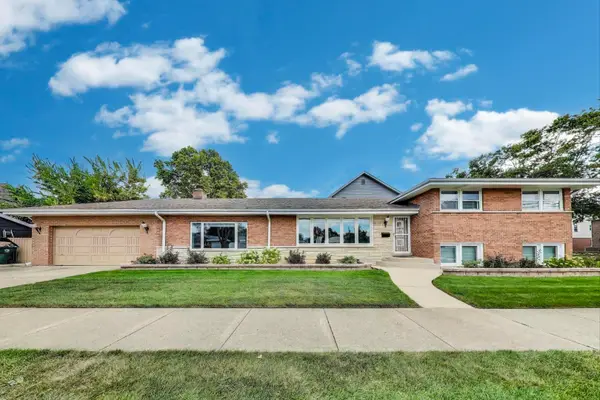 $650,000Active3 beds 3 baths2,323 sq. ft.
$650,000Active3 beds 3 baths2,323 sq. ft.2121 W Sibley Street, Park Ridge, IL 60068
MLS# 12481423Listed by: BERKSHIRE HATHAWAY HOMESERVICES CHICAGO
