1420 Oakton Street, Park Ridge, IL 60068
Local realty services provided by:Better Homes and Gardens Real Estate Connections
1420 Oakton Street,Park Ridge, IL 60068
$779,900
- 6 Beds
- 4 Baths
- 2,954 sq. ft.
- Single family
- Active
Listed by: harris ali, abtaha ahmed
Office: sky high real estate inc.
MLS#:12265455
Source:MLSNI
Price summary
- Price:$779,900
- Price per sq. ft.:$264.01
About this home
This spacious family home in Park Ridge offers a perfect blend of comfort and space, featuring 6 bedrooms and 4 bathrooms over 2,954 square feet. Key highlights include expansive living areas with a living room and dining area bathed in natural light, a modern gourmet kitchen with stainless steel appliances, ample counter space, and room for a breakfast table. The master suite provides a retreat with a walk-in closet and a private en-suite bathroom equipped with a Jacuzzi, while 3 additional well-sized bedrooms cater to family needs. A first-floor bedroom/office is tucked at the corner of the house, and the finished basement offers a versatile entertainment space or home office, complete with the 6th bedroom/guest room. The home's private patio is ideal for grilling or relaxing outdoors. Located within the highly-rated School District 64 and 207, this prime residence ensures a plus educational experience. It also offers convenient commutes, with easy access to major highways, public transportation, and walking distance to Metra stations, along with a walkable neighborhood that includes nearby parks, shops, and restaurants.
Contact an agent
Home facts
- Year built:1924
- Listing ID #:12265455
- Added:304 day(s) ago
- Updated:November 15, 2025 at 12:06 PM
Rooms and interior
- Bedrooms:6
- Total bathrooms:4
- Full bathrooms:4
- Living area:2,954 sq. ft.
Heating and cooling
- Cooling:Central Air
- Heating:Natural Gas
Structure and exterior
- Roof:Asphalt
- Year built:1924
- Building area:2,954 sq. ft.
Schools
- High school:Maine South High School
- Middle school:Emerson Middle School
- Elementary school:Eugene Field Elementary School
Utilities
- Water:Lake Michigan
- Sewer:Public Sewer
Finances and disclosures
- Price:$779,900
- Price per sq. ft.:$264.01
- Tax amount:$16,001 (2023)
New listings near 1420 Oakton Street
- Open Sat, 12 to 2pmNew
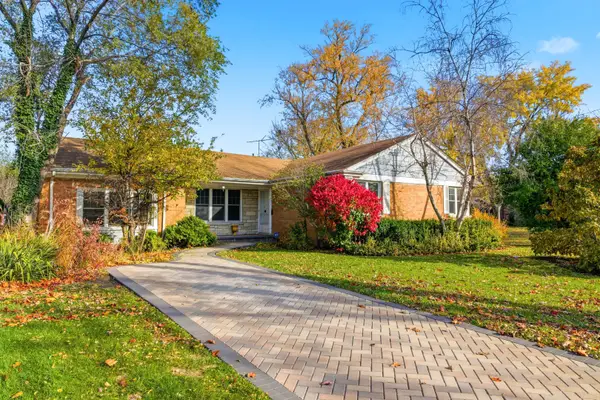 $679,900Active5 beds 4 baths1,982 sq. ft.
$679,900Active5 beds 4 baths1,982 sq. ft.1700 Marguerite Street, Park Ridge, IL 60068
MLS# 12516956Listed by: KELLER WILLIAMS REALTY PTNR,LL - Open Sun, 1 to 4pmNew
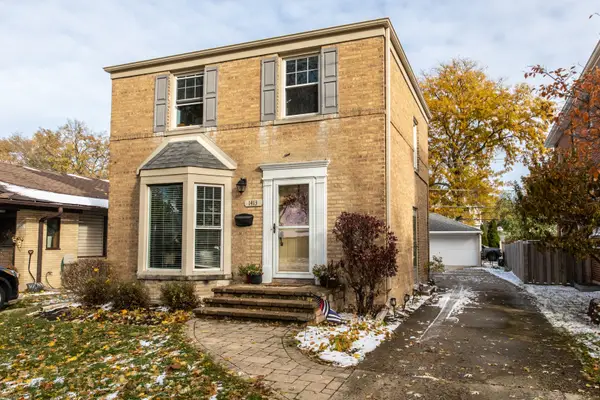 $479,000Active2 beds 1 baths958 sq. ft.
$479,000Active2 beds 1 baths958 sq. ft.1413 Hoffman Avenue, Park Ridge, IL 60068
MLS# 12517076Listed by: BERKSHIRE HATHAWAY HOMESERVICES CHICAGO - Open Sun, 11am to 1pmNew
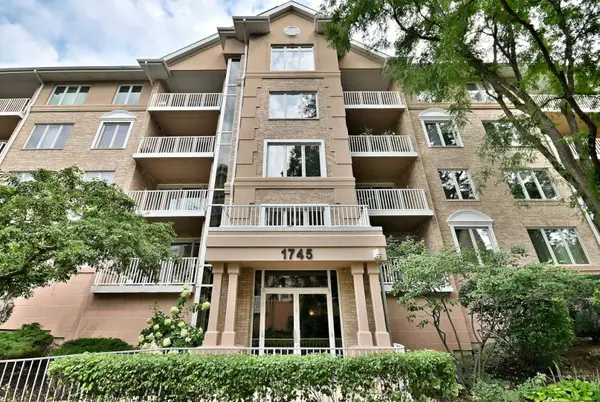 $475,000Active3 beds 2 baths1,650 sq. ft.
$475,000Active3 beds 2 baths1,650 sq. ft.1745 Pavilion Way #502, Park Ridge, IL 60068
MLS# 12517152Listed by: @PROPERTIES CHRISTIES INTERNATIONAL REAL ESTATE - Open Sat, 2 to 4pmNew
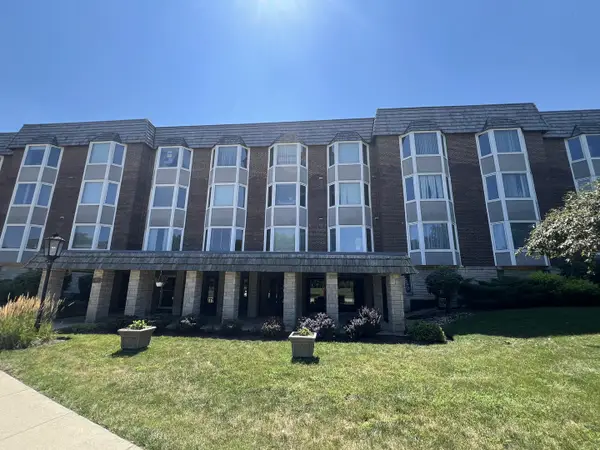 $249,000Active2 beds 2 baths1,300 sq. ft.
$249,000Active2 beds 2 baths1,300 sq. ft.500 Thames Parkway #1F, Park Ridge, IL 60068
MLS# 12517169Listed by: RE/MAX PROPERTIES NORTHWEST - New
 $673,000Active4 beds 4 baths3,545 sq. ft.
$673,000Active4 beds 4 baths3,545 sq. ft.300 Boardwalk Place, Park Ridge, IL 60068
MLS# 12516197Listed by: BAIRD & WARNER - New
 $329,900Active2 beds 2 baths1,269 sq. ft.
$329,900Active2 beds 2 baths1,269 sq. ft.1745 Pavilion Way #206, Park Ridge, IL 60068
MLS# 12515784Listed by: WE REALTY - New
 $624,900Active4 beds 2 baths1,400 sq. ft.
$624,900Active4 beds 2 baths1,400 sq. ft.1301 Lois Avenue, Park Ridge, IL 60068
MLS# 12515474Listed by: MASTER KEY REALTY INC. - New
 $475,000Active3 beds 2 baths1,850 sq. ft.
$475,000Active3 beds 2 baths1,850 sq. ft.2405 Avondale Avenue, Park Ridge, IL 60068
MLS# 12515603Listed by: MARK ALLEN REALTY ERA POWERED 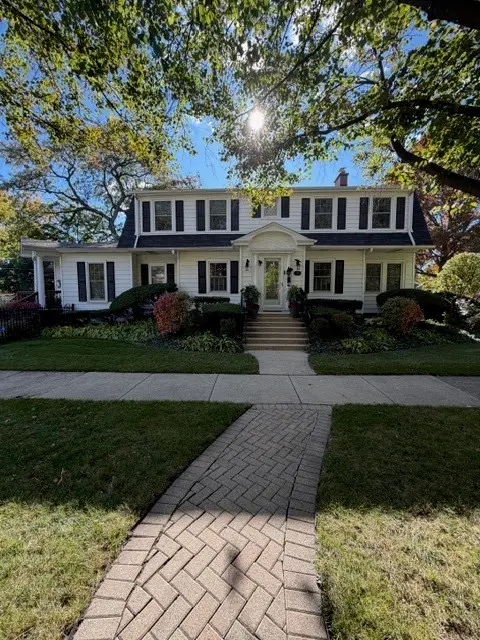 $890,000Pending3 beds 4 baths2,400 sq. ft.
$890,000Pending3 beds 4 baths2,400 sq. ft.435 Elmore Street, Park Ridge, IL 60068
MLS# 12507940Listed by: @PROPERTIES CHRISTIES INTERNATIONAL REAL ESTATE- Open Sat, 11am to 1pmNew
 $815,000Active3 beds 3 baths2,753 sq. ft.
$815,000Active3 beds 3 baths2,753 sq. ft.832 N Delphia Avenue, Park Ridge, IL 60068
MLS# 12514835Listed by: @PROPERTIES CHRISTIES INTERNATIONAL REAL ESTATE
