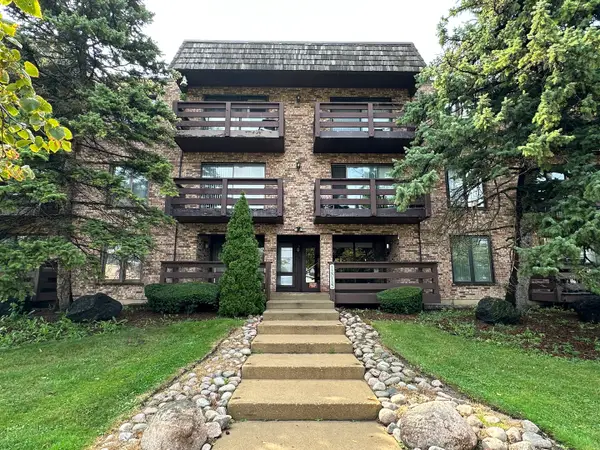2200 Walnut Street, Park Ridge, IL 60068
Local realty services provided by:Better Homes and Gardens Real Estate Connections
2200 Walnut Street,Park Ridge, IL 60068
$699,000
- 4 Beds
- 3 Baths
- 3,386 sq. ft.
- Single family
- Pending
Listed by:grigory pekarsky
Office:vesta preferred llc.
MLS#:12463494
Source:MLSNI
Price summary
- Price:$699,000
- Price per sq. ft.:$206.44
About this home
MULTIPLE OFFERS RECEIVED- HIGHEST AND BEST BY SUNDAY SEPTEMBER 14-8PM. Not your typical Ranch!! This completely remodeled home boasts an extra-large floor plan with four bedrooms all on the main level, including a spacious primary suite with its own bath. The updated kitchen features soft-close cabinetry, quartz countertops, a large island, and stainless steel appliances-including an ultra-quiet KitchenAid dishwasher. A separate dining room and oversized living room create the perfect layout for entertaining. The finished basement expands the living space with a huge recreation room/family room, a full bath, laundry with newer LG washer/dryer, a second fridge, and plenty of storage. Notable updates include brand-new high-efficiency Andersen windows (2025) in all three rear bedrooms, complete with warranty, a Nest thermostat, and a PermaSeal waterproofing system with transferable warranty. Step outside to enjoy the large fenced backyard with a beautifully landscaped patio retreat. Located on a quiet residential street just minutes from the Metra, top-rated schools, and parks, this move-in ready home offers the perfect balance of comfort, updates, and convenience.
Contact an agent
Home facts
- Year built:1961
- Listing ID #:12463494
- Added:5 day(s) ago
- Updated:September 16, 2025 at 04:42 PM
Rooms and interior
- Bedrooms:4
- Total bathrooms:3
- Full bathrooms:3
- Living area:3,386 sq. ft.
Heating and cooling
- Cooling:Central Air
- Heating:Forced Air, Natural Gas
Structure and exterior
- Roof:Asphalt
- Year built:1961
- Building area:3,386 sq. ft.
- Lot area:0.19 Acres
Schools
- High school:Maine South High School
- Middle school:Emerson Middle School
- Elementary school:Franklin Elementary School
Utilities
- Water:Lake Michigan
- Sewer:Public Sewer
Finances and disclosures
- Price:$699,000
- Price per sq. ft.:$206.44
- Tax amount:$11,103 (2023)
New listings near 2200 Walnut Street
- New
 $739,000Active4 beds 2 baths2,009 sq. ft.
$739,000Active4 beds 2 baths2,009 sq. ft.1025 N Knight Avenue, Park Ridge, IL 60068
MLS# 12470877Listed by: KOMAR - New
 $219,900Active2 beds 1 baths1,005 sq. ft.
$219,900Active2 beds 1 baths1,005 sq. ft.1815 Oakton Street #2A, Park Ridge, IL 60068
MLS# 12470885Listed by: KELLER WILLIAMS NORTH SHORE WEST - New
 $879,000Active3 beds 3 baths1,667 sq. ft.
$879,000Active3 beds 3 baths1,667 sq. ft.819 Albion Avenue, Park Ridge, IL 60068
MLS# 12470758Listed by: OPTIMUS REALTY INC - New
 $619,000Active5 beds 3 baths
$619,000Active5 beds 3 baths2308 Oakton Street, Park Ridge, IL 60068
MLS# 12469569Listed by: @PROPERTIES CHRISTIES INTERNATIONAL REAL ESTATE - New
 $609,900Active4 beds 3 baths
$609,900Active4 beds 3 baths103 N Clifton Avenue, Park Ridge, IL 60068
MLS# 12467789Listed by: @PROPERTIES CHRISTIE'S INTERNATIONAL REAL ESTATE - New
 $1,499,500Active5 beds 5 baths4,488 sq. ft.
$1,499,500Active5 beds 5 baths4,488 sq. ft.1705 S Prospect Avenue, Park Ridge, IL 60068
MLS# 12469949Listed by: UNITED REAL ESTATE ELITE  $474,000Pending3 beds 3 baths1,724 sq. ft.
$474,000Pending3 beds 3 baths1,724 sq. ft.1015 Arthur Street, Park Ridge, IL 60068
MLS# 12455194Listed by: BERKSHIRE HATHAWAY HOMESERVICES STARCK REAL ESTATE- New
 $237,500Active2 beds 2 baths1,250 sq. ft.
$237,500Active2 beds 2 baths1,250 sq. ft.2500 Archbury Lane #2D, Park Ridge, IL 60068
MLS# 12466453Listed by: BERKSHIRE HATHAWAY HOMESERVICES CHICAGO  $712,000Pending4 beds 4 baths2,574 sq. ft.
$712,000Pending4 beds 4 baths2,574 sq. ft.311 S Northwest Highway #4, Park Ridge, IL 60068
MLS# 12469007Listed by: COLDWELL BANKER REALTY- New
 $649,900Active3 beds 3 baths3,394 sq. ft.
$649,900Active3 beds 3 baths3,394 sq. ft.1020 S Vine Avenue, Park Ridge, IL 60068
MLS# 12468156Listed by: BAIRD & WARNER
