240 E Sibley Street, Park Ridge, IL 60068
Local realty services provided by:Better Homes and Gardens Real Estate Connections
240 E Sibley Street,Park Ridge, IL 60068
$599,000
- 3 Beds
- 2 Baths
- 1,207 sq. ft.
- Single family
- Active
Listed by: louis parrino, gina hess
Office: @properties christies international real estate
MLS#:12482310
Source:MLSNI
Price summary
- Price:$599,000
- Price per sq. ft.:$496.27
About this home
Beautiful Brick Ranch in Park Ridge Country Club Area! Fully updated and move-in ready! This charming brick ranch features a remodeled kitchen with quartz countertops, stainless steel appliances, and elegant gray cabinets. Hardwood floors with crown molding run throughout both levels. Enjoy a sunroom with newer sliding door, spacious living room with gas fireplace, and two beautifully updated full baths. The lower level includes a third bedroom/office, full bath, laundry room with granite counters, and tons of storage with built-in cabinetry. Recent Updates: New A/C & furnace (2022), new sump pump (2020), sewer line repair (2022), French drain & new poured walkway (2023), Samsung washer/dryer (2023), insulated garage door (2025), outdoor speakers, ADT security, new chimney liner, fresh paint, and more! Huge backyard with paver patio and flagstone firepit - perfect for entertaining. Close to Field School, Jonquil Park, and Field School Park.
Contact an agent
Home facts
- Year built:1952
- Listing ID #:12482310
- Added:51 day(s) ago
- Updated:November 18, 2025 at 12:36 AM
Rooms and interior
- Bedrooms:3
- Total bathrooms:2
- Full bathrooms:2
- Living area:1,207 sq. ft.
Heating and cooling
- Cooling:Central Air
- Heating:Forced Air, Natural Gas
Structure and exterior
- Roof:Asphalt
- Year built:1952
- Building area:1,207 sq. ft.
- Lot area:0.19 Acres
Schools
- High school:Maine South High School
- Middle school:Emerson Middle School
- Elementary school:Eugene Field Elementary School
Utilities
- Water:Lake Michigan
- Sewer:Overhead Sewers
Finances and disclosures
- Price:$599,000
- Price per sq. ft.:$496.27
- Tax amount:$8,704 (2023)
New listings near 240 E Sibley Street
- New
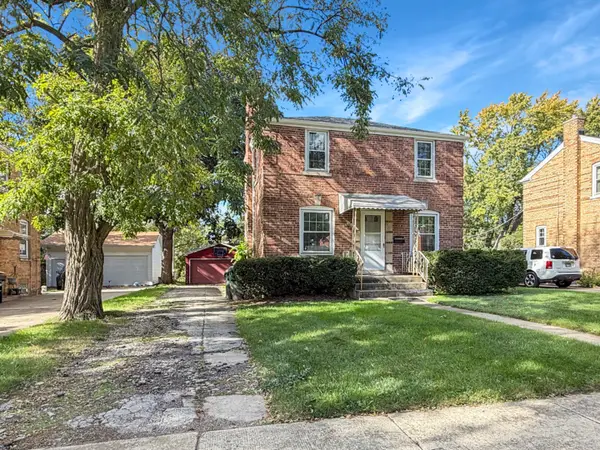 $349,900Active2 beds 1 baths1,040 sq. ft.
$349,900Active2 beds 1 baths1,040 sq. ft.2008 Newton Avenue, Park Ridge, IL 60068
MLS# 12519585Listed by: RE/MAX PROPERTIES NORTHWEST - New
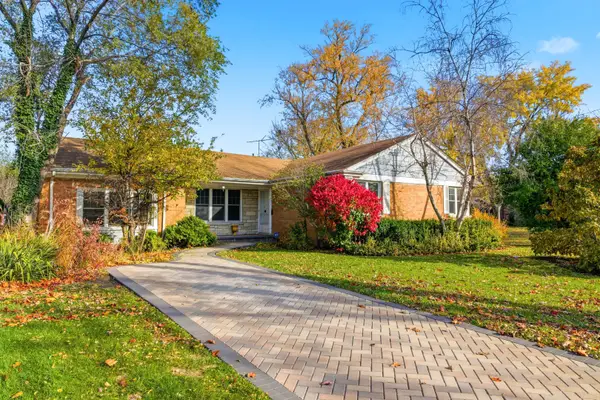 $679,900Active5 beds 4 baths1,982 sq. ft.
$679,900Active5 beds 4 baths1,982 sq. ft.1700 Marguerite Street, Park Ridge, IL 60068
MLS# 12516956Listed by: KELLER WILLIAMS REALTY PTNR,LL - New
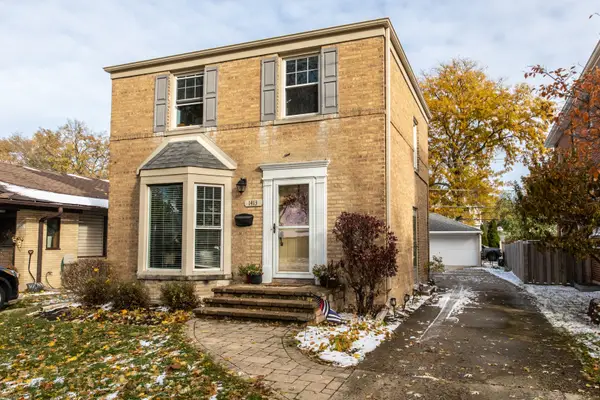 $479,000Active2 beds 1 baths958 sq. ft.
$479,000Active2 beds 1 baths958 sq. ft.1413 Hoffman Avenue, Park Ridge, IL 60068
MLS# 12517076Listed by: BERKSHIRE HATHAWAY HOMESERVICES CHICAGO - New
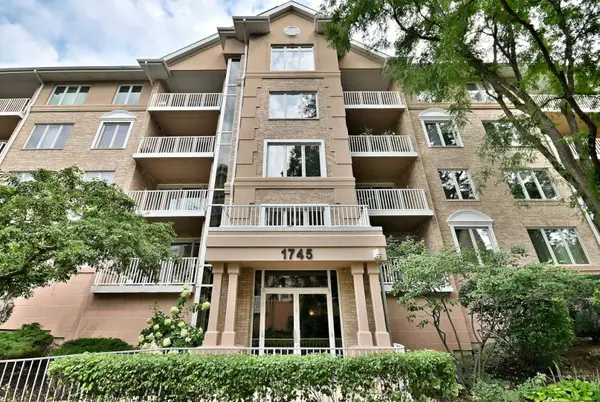 $475,000Active3 beds 2 baths1,650 sq. ft.
$475,000Active3 beds 2 baths1,650 sq. ft.1745 Pavilion Way #502, Park Ridge, IL 60068
MLS# 12517152Listed by: @PROPERTIES CHRISTIES INTERNATIONAL REAL ESTATE - New
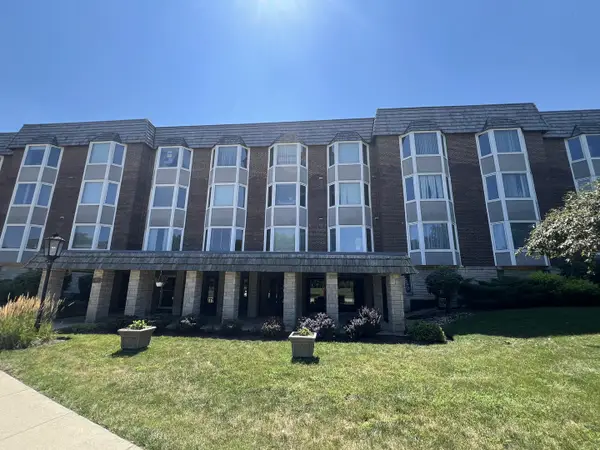 $249,000Active2 beds 2 baths1,300 sq. ft.
$249,000Active2 beds 2 baths1,300 sq. ft.500 Thames Parkway #1F, Park Ridge, IL 60068
MLS# 12517169Listed by: RE/MAX PROPERTIES NORTHWEST - New
 $673,000Active4 beds 4 baths3,545 sq. ft.
$673,000Active4 beds 4 baths3,545 sq. ft.300 Boardwalk Place, Park Ridge, IL 60068
MLS# 12516197Listed by: BAIRD & WARNER - New
 $329,900Active2 beds 2 baths1,269 sq. ft.
$329,900Active2 beds 2 baths1,269 sq. ft.1745 Pavilion Way #206, Park Ridge, IL 60068
MLS# 12515784Listed by: WE REALTY  $624,900Pending4 beds 2 baths1,400 sq. ft.
$624,900Pending4 beds 2 baths1,400 sq. ft.1301 Lois Avenue, Park Ridge, IL 60068
MLS# 12515474Listed by: MASTER KEY REALTY INC.- New
 $475,000Active3 beds 2 baths1,850 sq. ft.
$475,000Active3 beds 2 baths1,850 sq. ft.2405 Avondale Avenue, Park Ridge, IL 60068
MLS# 12515603Listed by: MARK ALLEN REALTY ERA POWERED 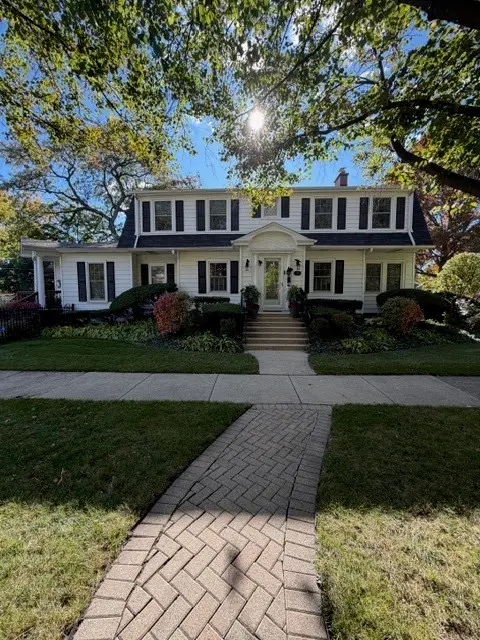 $890,000Pending3 beds 4 baths2,400 sq. ft.
$890,000Pending3 beds 4 baths2,400 sq. ft.435 Elmore Street, Park Ridge, IL 60068
MLS# 12507940Listed by: @PROPERTIES CHRISTIES INTERNATIONAL REAL ESTATE
