2405 Avondale Avenue, Park Ridge, IL 60068
Local realty services provided by:Better Homes and Gardens Real Estate Connections
2405 Avondale Avenue,Park Ridge, IL 60068
$499,000
- 3 Beds
- 2 Baths
- 1,850 sq. ft.
- Single family
- Active
Listed by:david losavio
Office:mark allen realty era powered
MLS#:12500715
Source:MLSNI
Price summary
- Price:$499,000
- Price per sq. ft.:$269.73
About this home
Commuters Dream! Located in highly desirable Park Ridge, this 3-bedroom, 1.5-bath home offers an abundance of natural light and solid construction with plenty of potential for updates and remodeling to make it your own! Recent improvements include a new furnace and air conditioner (2023), new water heater (2022), and new sump pumps (2021), providing the peace of mind you deserve! This home features ample storage space and a functional layout, all within walking distance to schools and the Dee Road Metra Station. Just minutes from downtown Des Plaines, you'll enjoy convenient access to groceries, shopping, restaurants, and entertainment, along with nearby bike paths, parks, nature preserve, and entertainment district! Commuters will love walking distance to Dee Rd Metra Station and quick access to major highways with close proximity to O'Hare Airport and Chicago. Make this your next dream home!
Contact an agent
Home facts
- Year built:1978
- Listing ID #:12500715
- Added:1 day(s) ago
- Updated:October 25, 2025 at 05:28 PM
Rooms and interior
- Bedrooms:3
- Total bathrooms:2
- Full bathrooms:1
- Half bathrooms:1
- Living area:1,850 sq. ft.
Heating and cooling
- Cooling:Central Air
- Heating:Natural Gas
Structure and exterior
- Roof:Asphalt
- Year built:1978
- Building area:1,850 sq. ft.
- Lot area:0.17 Acres
Schools
- High school:Maine South High School
- Middle school:Emerson Middle School
- Elementary school:George B Carpenter Elementary Sc
Utilities
- Water:Lake Michigan
- Sewer:Public Sewer
Finances and disclosures
- Price:$499,000
- Price per sq. ft.:$269.73
- Tax amount:$10,051 (2023)
New listings near 2405 Avondale Avenue
- New
 $599,000Active3 beds 3 baths
$599,000Active3 beds 3 baths1041 Vernon Avenue, Park Ridge, IL 60068
MLS# 12485738Listed by: RE/MAX PROPERTIES NORTHWEST - New
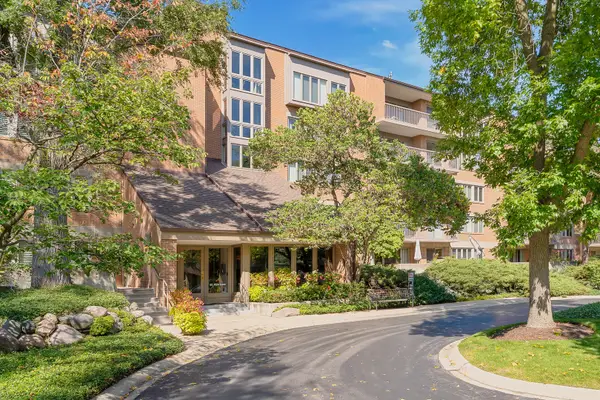 $399,000Active2 beds 2 baths1,400 sq. ft.
$399,000Active2 beds 2 baths1,400 sq. ft.22 Park Lane #203, Park Ridge, IL 60068
MLS# 12503240Listed by: JAMES REALTY INC. - Open Sun, 10am to 12pmNew
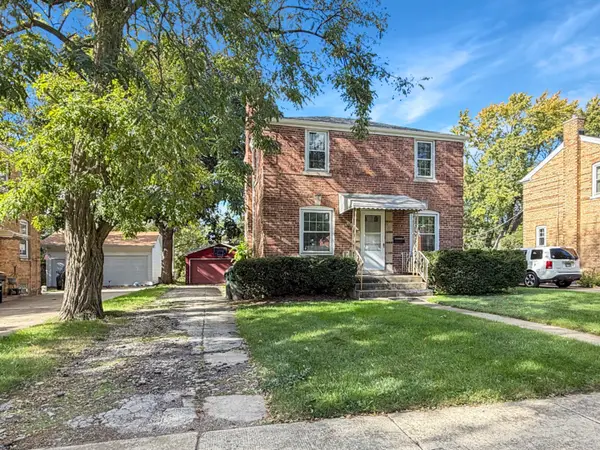 $379,900Active2 beds 1 baths1,040 sq. ft.
$379,900Active2 beds 1 baths1,040 sq. ft.2008 Newton Avenue, Park Ridge, IL 60068
MLS# 12503513Listed by: RE/MAX PROPERTIES NORTHWEST - New
 $495,000Active3 beds 1 baths1,382 sq. ft.
$495,000Active3 beds 1 baths1,382 sq. ft.1716 Vine Avenue, Park Ridge, IL 60068
MLS# 12503094Listed by: AMB REALTY CORPORATION - New
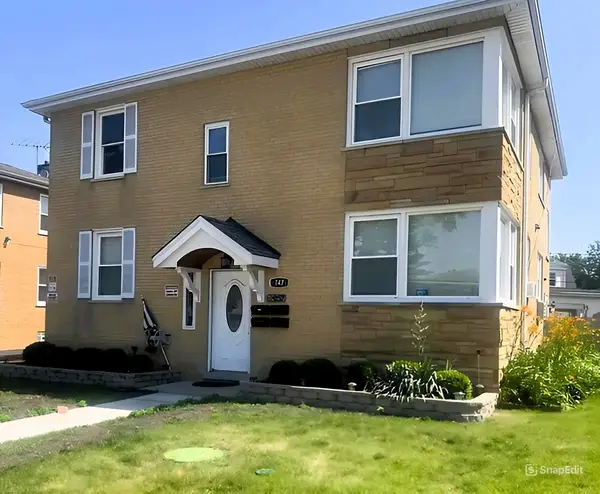 $839,900Active7 beds 5 baths
$839,900Active7 beds 5 baths747 N Northwest Highway, Park Ridge, IL 60068
MLS# 12500815Listed by: EXP REALTY - New
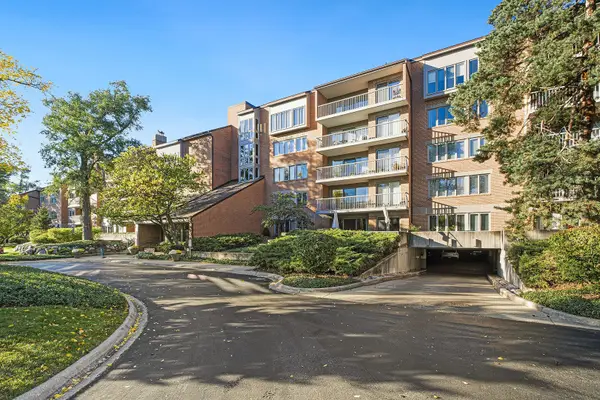 $469,000Active2 beds 2 baths1,551 sq. ft.
$469,000Active2 beds 2 baths1,551 sq. ft.44 Park Lane #223, Park Ridge, IL 60068
MLS# 12499421Listed by: REDFIN CORPORATION - New
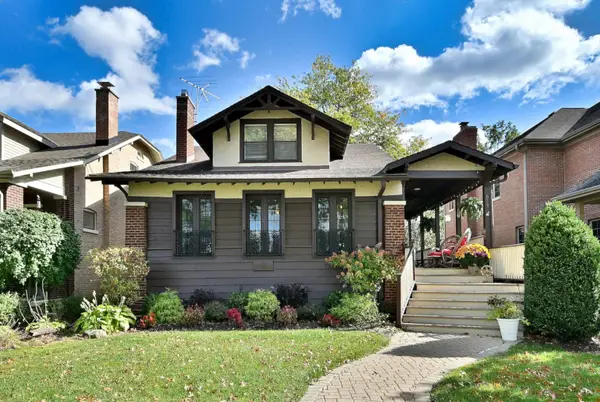 $799,900Active4 beds 3 baths2,254 sq. ft.
$799,900Active4 beds 3 baths2,254 sq. ft.623 S Prospect Avenue, Park Ridge, IL 60068
MLS# 12499747Listed by: COLDWELL BANKER REALTY - New
 $259,500Active2 beds 1 baths
$259,500Active2 beds 1 baths1710 Dempster Street #C, Park Ridge, IL 60068
MLS# 12501480Listed by: NEGOTIABLE REALTY SERVICES, IN - New
 $594,900Active2 beds 2 baths1,546 sq. ft.
$594,900Active2 beds 2 baths1,546 sq. ft.170 N Northwest Highway #410, Park Ridge, IL 60068
MLS# 12501332Listed by: RE/MAX PROPERTIES NORTHWEST
