301 N Delphia Avenue, Park Ridge, IL 60068
Local realty services provided by:Better Homes and Gardens Real Estate Star Homes
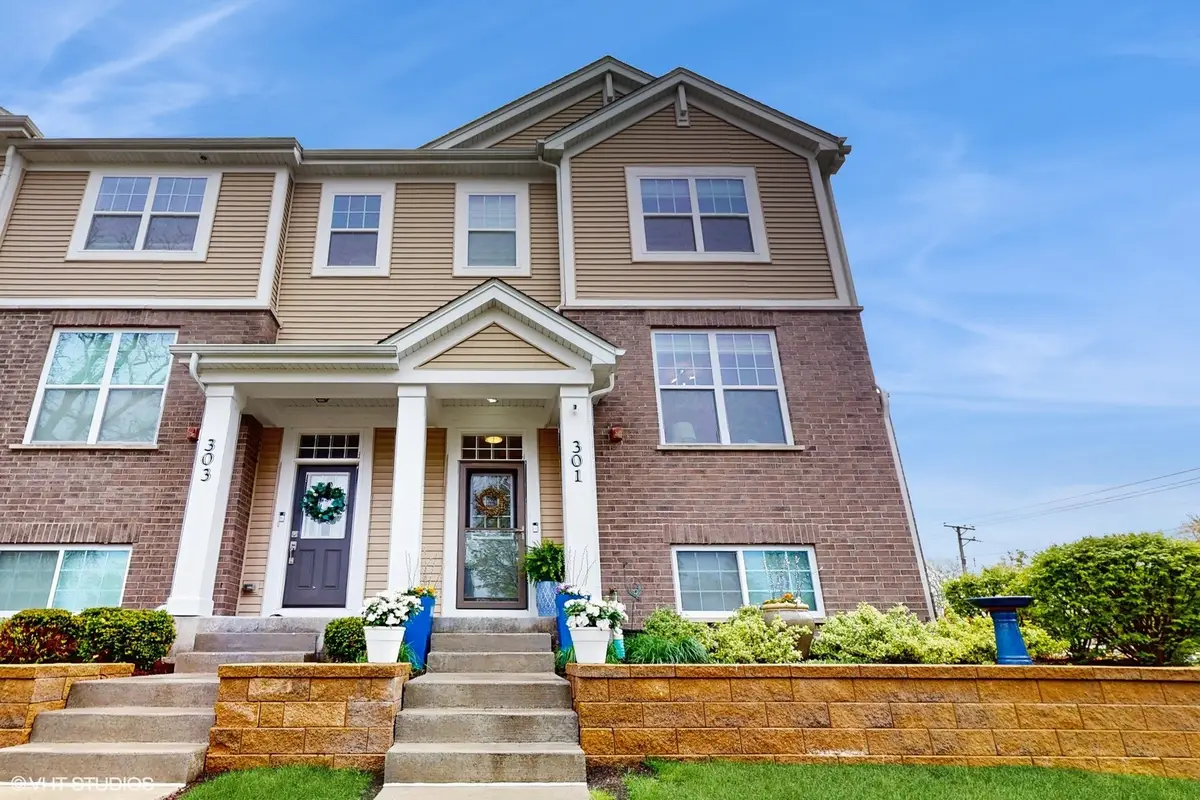
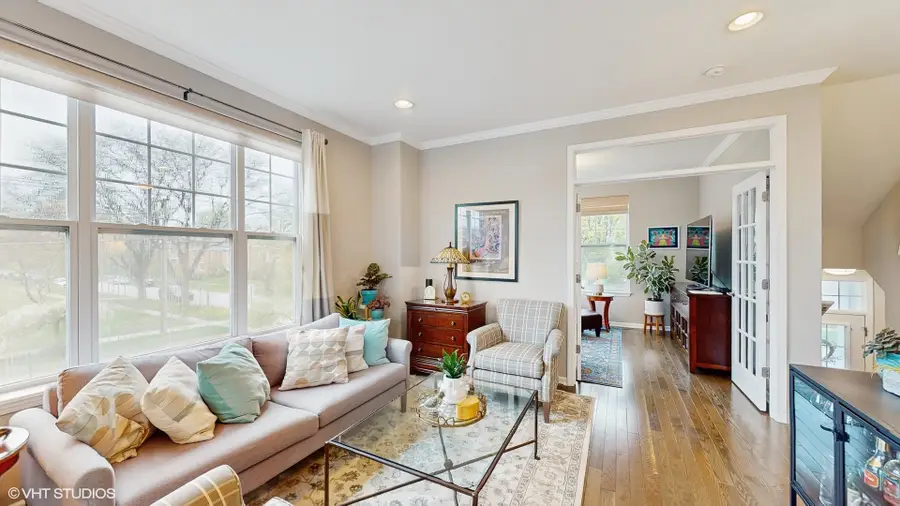

301 N Delphia Avenue,Park Ridge, IL 60068
$550,000
- 2 Beds
- 3 Baths
- 1,780 sq. ft.
- Townhouse
- Pending
Listed by:vittoria logli
Office:@properties christie's international real estate
MLS#:12368958
Source:MLSNI
Price summary
- Price:$550,000
- Price per sq. ft.:$308.99
- Monthly HOA dues:$360
About this home
Welcome to this stunning 3-level end-unit townhouse that lives like brand new, offering the perfect blend of style, function, and comfort. Bathed in natural light from the abundant windows on three sides, sleek upgraded hardwood floors flow throughout the main living spaces, creating a modern and inviting atmosphere ideal for everyday living and effortless entertaining. The cook's kitchen is the heart of the home, featuring a center island with beautiful stone countertops, ample cabinetry with enhanced design features and seamless flow into both the dining and living rooms. Step outside to your private balcony-perfect for morning coffee or evening wine under the stars. The versatile main level includes a den or guest room, offering privacy and flexibility for visitors or a home office. Upstairs, both bedrooms boast ensuite bathrooms and the expansive primary suite includes cathedral ceilings, a spa-like bath, and generous walk-in closet. Convenient laundry room adds ease to daily routines. Complete with a spacious 2.5-car attached garage just behind the outstanding finished basement area, this move-in ready home checks every box for modern living. Don't miss your chance to make this sleek and stylish townhouse yours!
Contact an agent
Home facts
- Year built:2016
- Listing Id #:12368958
- Added:70 day(s) ago
- Updated:August 13, 2025 at 07:45 AM
Rooms and interior
- Bedrooms:2
- Total bathrooms:3
- Full bathrooms:2
- Half bathrooms:1
- Living area:1,780 sq. ft.
Heating and cooling
- Cooling:Central Air
- Heating:Forced Air, Natural Gas
Structure and exterior
- Year built:2016
- Building area:1,780 sq. ft.
Schools
- High school:Maine South High School
- Middle school:Emerson Middle School
- Elementary school:George B Carpenter Elementary Sc
Utilities
- Water:Lake Michigan
- Sewer:Public Sewer
Finances and disclosures
- Price:$550,000
- Price per sq. ft.:$308.99
- Tax amount:$10,729 (2023)
New listings near 301 N Delphia Avenue
- New
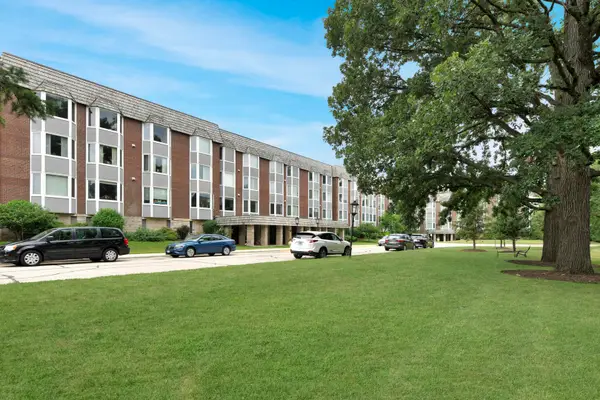 $269,000Active2 beds 2 baths1,300 sq. ft.
$269,000Active2 beds 2 baths1,300 sq. ft.2500 Windsor Mall #1J, Park Ridge, IL 60068
MLS# 12419570Listed by: @PROPERTIES CHRISTIES INTERNATIONAL REAL ESTATE - Open Sat, 11am to 1pmNew
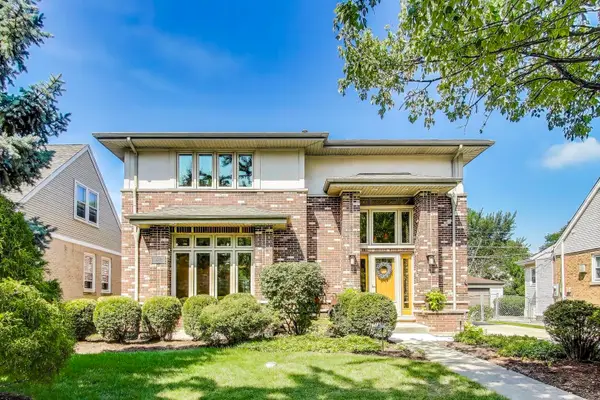 $999,000Active5 beds 4 baths2,893 sq. ft.
$999,000Active5 beds 4 baths2,893 sq. ft.1632 S Vine Avenue, Park Ridge, IL 60068
MLS# 12421692Listed by: @PROPERTIES CHRISTIE'S INTERNATIONAL REAL ESTATE - New
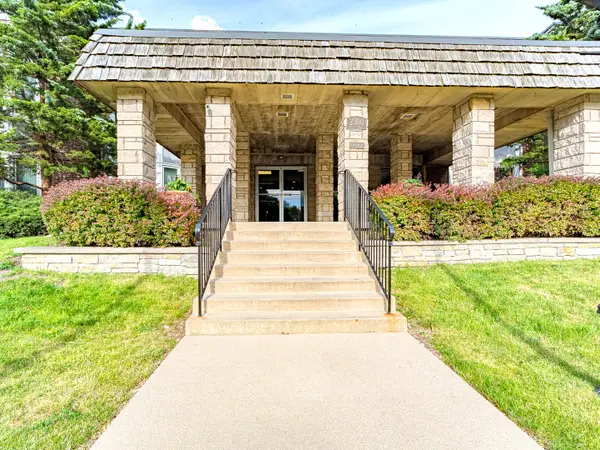 $190,000Active1 beds 1 baths1,000 sq. ft.
$190,000Active1 beds 1 baths1,000 sq. ft.2300 Windsor Mall #2G, Park Ridge, IL 60068
MLS# 12445797Listed by: BERKSHIRE HATHAWAY HOMESERVICES AMERICAN HERITAGE - Open Sun, 12 to 2pmNew
 $595,000Active4 beds 2 baths2,458 sq. ft.
$595,000Active4 beds 2 baths2,458 sq. ft.1241 Elliott Street, Park Ridge, IL 60068
MLS# 12444400Listed by: BAIRD & WARNER - New
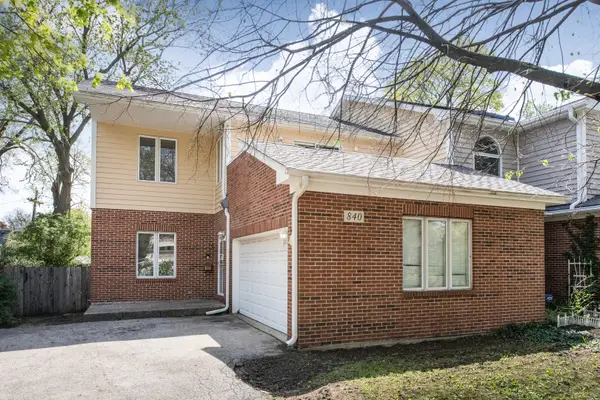 $499,000Active3 beds 4 baths2,288 sq. ft.
$499,000Active3 beds 4 baths2,288 sq. ft.840 N Northwest Highway, Park Ridge, IL 60068
MLS# 12445275Listed by: @PROPERTIES CHRISTIE'S INTERNATIONAL REAL ESTATE - New
 $535,000Active3 beds 2 baths1,956 sq. ft.
$535,000Active3 beds 2 baths1,956 sq. ft.460 Northwest Highway #307, Park Ridge, IL 60068
MLS# 12443521Listed by: RE/MAX PROPERTIES NORTHWEST 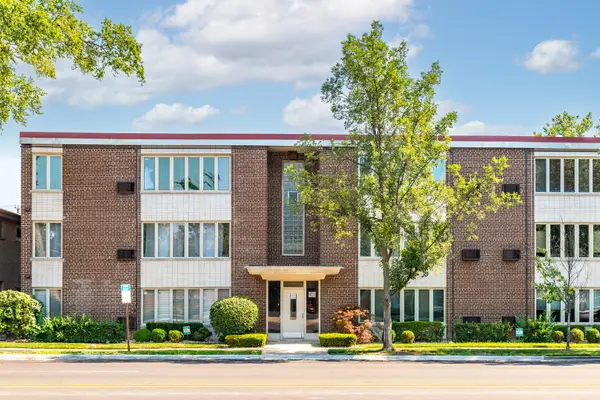 $185,000Pending1 beds 1 baths750 sq. ft.
$185,000Pending1 beds 1 baths750 sq. ft.711 Busse Highway #1B, Park Ridge, IL 60068
MLS# 12442673Listed by: @PROPERTIES CHRISTIE'S INTERNATIONAL REAL ESTATE- New
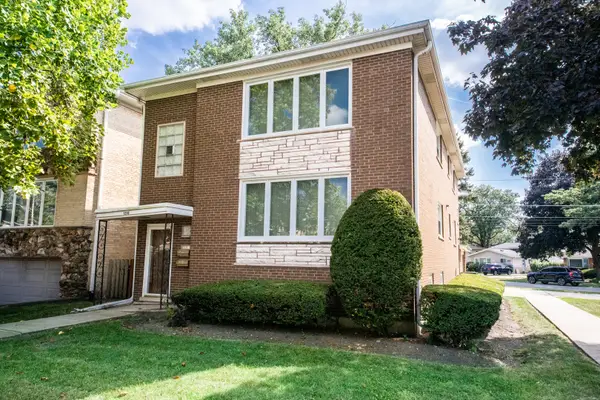 $749,000Active6 beds 5 baths
$749,000Active6 beds 5 baths1316 N Northwest Highway, Park Ridge, IL 60068
MLS# 12443400Listed by: PLATINUM REALTY, INC. - New
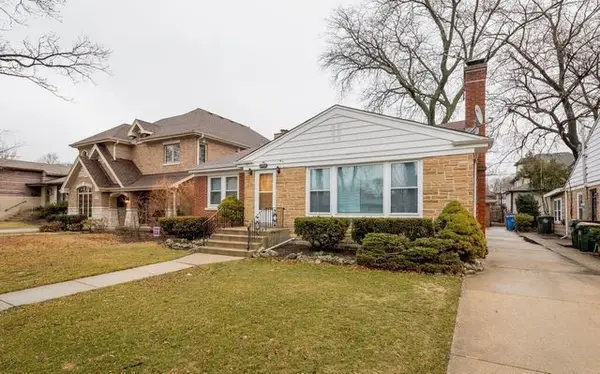 $470,000Active3 beds 2 baths1,400 sq. ft.
$470,000Active3 beds 2 baths1,400 sq. ft.1705 S Crescent Avenue, Park Ridge, IL 60068
MLS# 12442917Listed by: XR REALTY - New
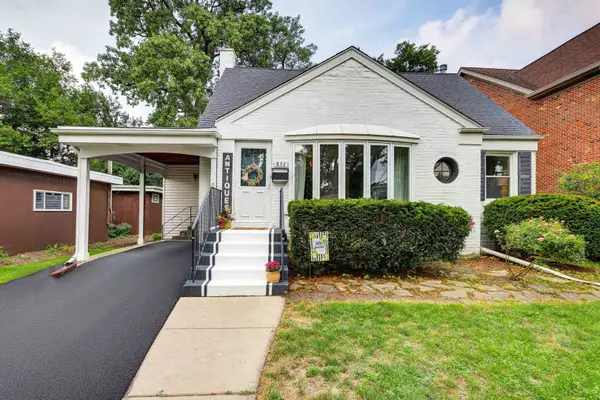 $475,000Active3 beds 2 baths1,575 sq. ft.
$475,000Active3 beds 2 baths1,575 sq. ft.832 Sylviawood Avenue, Park Ridge, IL 60068
MLS# 12442518Listed by: KELLER WILLIAMS THRIVE

