416 W Cuttriss Street, Park Ridge, IL 60068
Local realty services provided by:Better Homes and Gardens Real Estate Star Homes
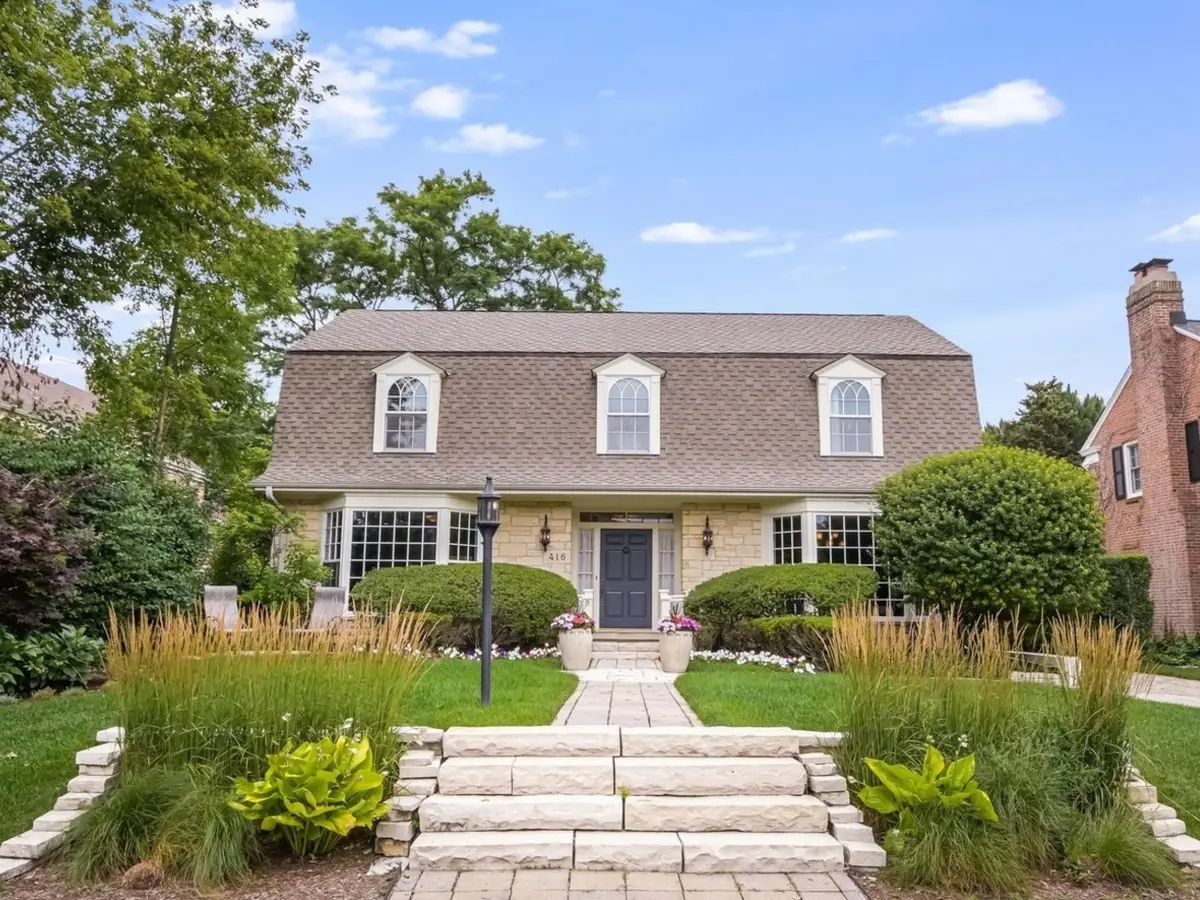
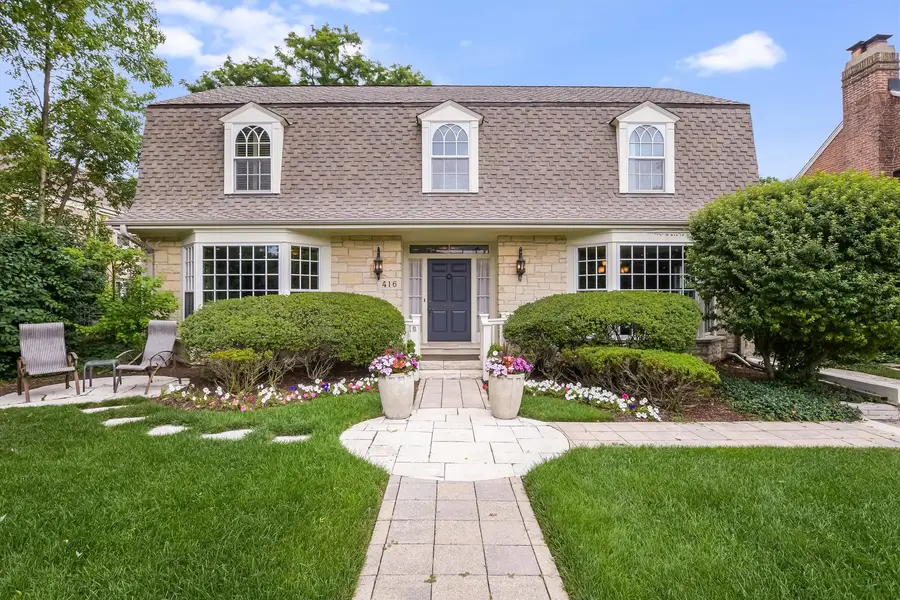
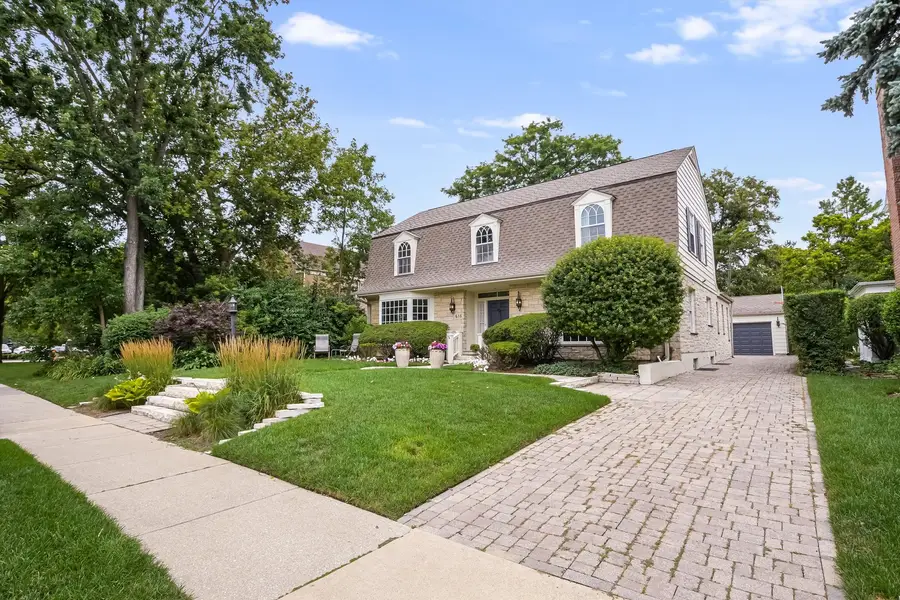
416 W Cuttriss Street,Park Ridge, IL 60068
$1,300,000
- 4 Beds
- 4 Baths
- 3,200 sq. ft.
- Single family
- Pending
Listed by:danny mcgovern
Office:re/max properties northwest
MLS#:12425881
Source:MLSNI
Price summary
- Price:$1,300,000
- Price per sq. ft.:$406.25
About this home
Welcome to this exceptional Dutch Colonial, ideally located on sought-after Cuttriss Street-across from the stunning Park Ridge Country Club and just a block from Prospect Park. You're also a short walk to Field Elementary School, Emerson Middle School, and Uptown Park Ridge with the Metra, Pickwick Theatre, restaurants, shops, and everything the town has to offer. As you enter, you're greeted by a beautiful staircase and a sunlit dining room with bay windows. The home flows seamlessly, offering an open feel while maintaining distinct spaces, including a kitchen with a large island, eating area, wall of pantry cabinets, and built-in desk. The family room features a fireplace and is complemented by a separate living room or office and a breathtaking great room filled with windows overlooking the backyard. A mudroom with a half bath complete this floor. Upstairs, the primary suite offers a peaceful retreat with a sitting area, spacious walk-in closet, and luxurious bath with heated floors, while two additional bedrooms share another full bath. The finished basement includes a rec room with fireplace and heated floors, a fourth bedroom, and a full bath-ideal for guests or extended stays. Outside, enjoy the paver patio with built-in grill, a landscaped yard, and a two-car detached garage. With timeless charm, modern upgrades, and an unbeatable location, this home truly has it all.
Contact an agent
Home facts
- Year built:1943
- Listing Id #:12425881
- Added:17 day(s) ago
- Updated:August 13, 2025 at 07:45 AM
Rooms and interior
- Bedrooms:4
- Total bathrooms:4
- Full bathrooms:3
- Half bathrooms:1
- Living area:3,200 sq. ft.
Heating and cooling
- Cooling:Central Air
- Heating:Natural Gas, Zoned
Structure and exterior
- Roof:Asphalt
- Year built:1943
- Building area:3,200 sq. ft.
- Lot area:0.17 Acres
Schools
- High school:Maine South High School
- Middle school:Emerson Middle School
- Elementary school:Eugene Field Elementary School
Utilities
- Water:Lake Michigan
- Sewer:Public Sewer
Finances and disclosures
- Price:$1,300,000
- Price per sq. ft.:$406.25
- Tax amount:$17,692 (2023)
New listings near 416 W Cuttriss Street
- New
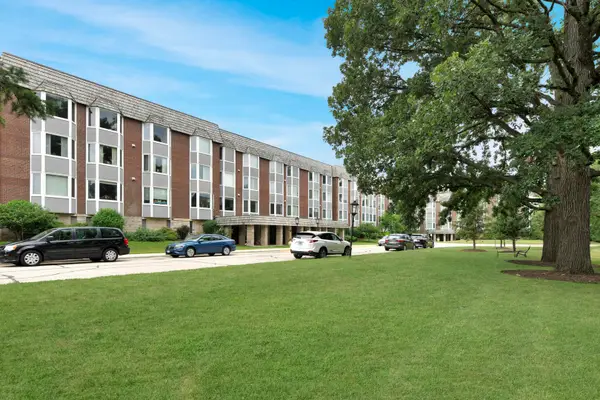 $269,000Active2 beds 2 baths1,300 sq. ft.
$269,000Active2 beds 2 baths1,300 sq. ft.2500 Windsor Mall #1J, Park Ridge, IL 60068
MLS# 12419570Listed by: @PROPERTIES CHRISTIES INTERNATIONAL REAL ESTATE - Open Sat, 11am to 1pmNew
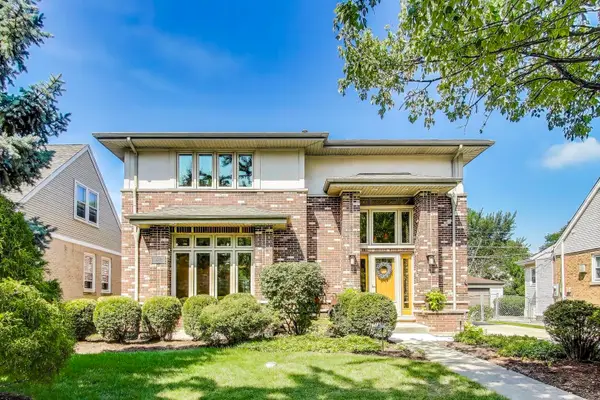 $999,000Active5 beds 4 baths2,893 sq. ft.
$999,000Active5 beds 4 baths2,893 sq. ft.1632 S Vine Avenue, Park Ridge, IL 60068
MLS# 12421692Listed by: @PROPERTIES CHRISTIE'S INTERNATIONAL REAL ESTATE - New
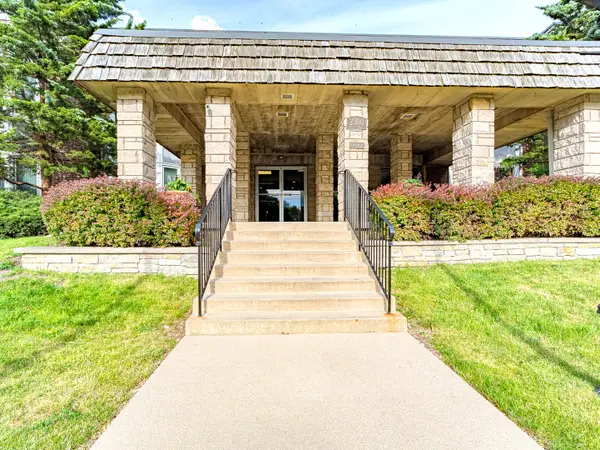 $190,000Active1 beds 1 baths1,000 sq. ft.
$190,000Active1 beds 1 baths1,000 sq. ft.2300 Windsor Mall #2G, Park Ridge, IL 60068
MLS# 12445797Listed by: BERKSHIRE HATHAWAY HOMESERVICES AMERICAN HERITAGE - Open Sun, 12 to 2pmNew
 $595,000Active4 beds 2 baths2,458 sq. ft.
$595,000Active4 beds 2 baths2,458 sq. ft.1241 Elliott Street, Park Ridge, IL 60068
MLS# 12444400Listed by: BAIRD & WARNER - New
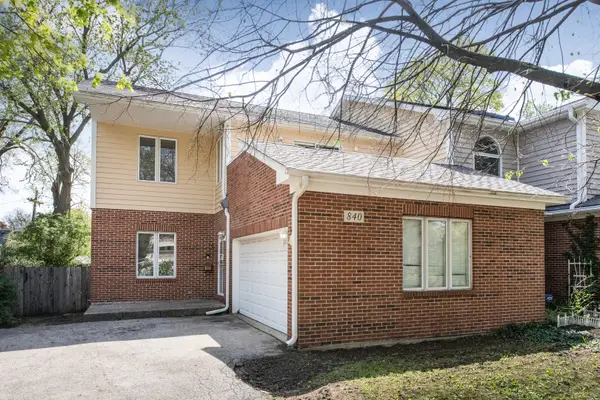 $499,000Active3 beds 4 baths2,288 sq. ft.
$499,000Active3 beds 4 baths2,288 sq. ft.840 N Northwest Highway, Park Ridge, IL 60068
MLS# 12445275Listed by: @PROPERTIES CHRISTIE'S INTERNATIONAL REAL ESTATE - New
 $535,000Active3 beds 2 baths1,956 sq. ft.
$535,000Active3 beds 2 baths1,956 sq. ft.460 Northwest Highway #307, Park Ridge, IL 60068
MLS# 12443521Listed by: RE/MAX PROPERTIES NORTHWEST 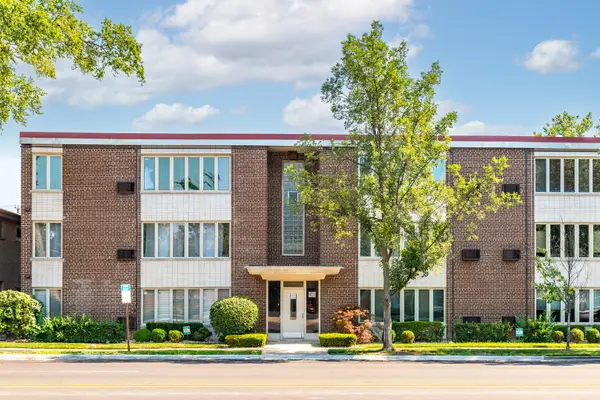 $185,000Pending1 beds 1 baths750 sq. ft.
$185,000Pending1 beds 1 baths750 sq. ft.711 Busse Highway #1B, Park Ridge, IL 60068
MLS# 12442673Listed by: @PROPERTIES CHRISTIE'S INTERNATIONAL REAL ESTATE- New
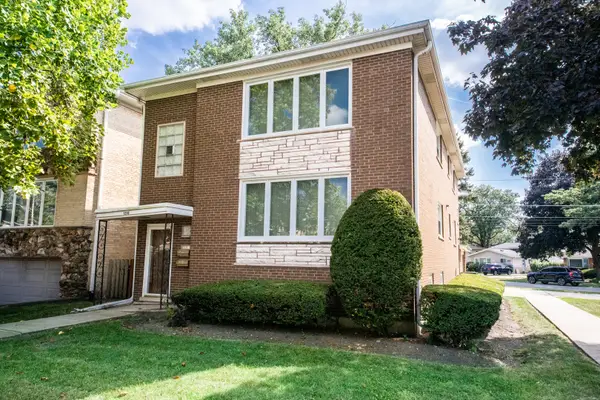 $749,000Active6 beds 5 baths
$749,000Active6 beds 5 baths1316 N Northwest Highway, Park Ridge, IL 60068
MLS# 12443400Listed by: PLATINUM REALTY, INC. - New
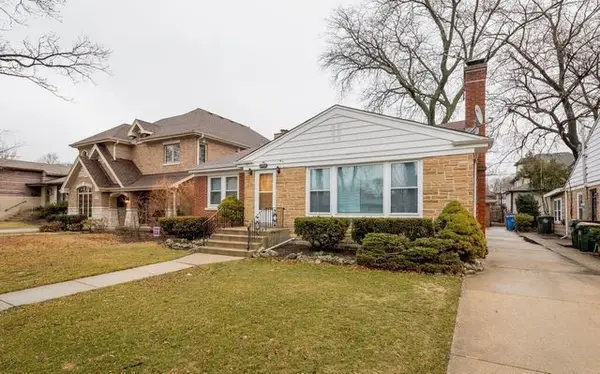 $470,000Active3 beds 2 baths1,400 sq. ft.
$470,000Active3 beds 2 baths1,400 sq. ft.1705 S Crescent Avenue, Park Ridge, IL 60068
MLS# 12442917Listed by: XR REALTY - New
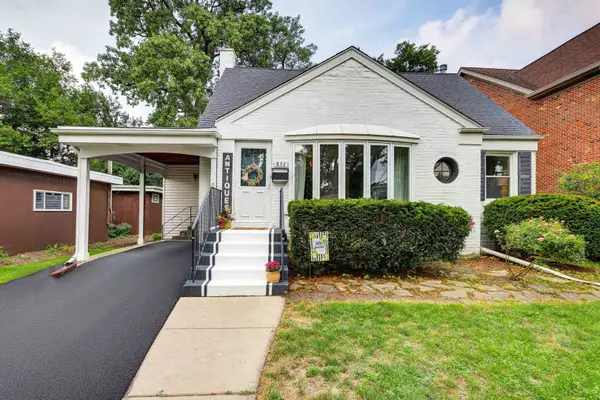 $475,000Active3 beds 2 baths1,575 sq. ft.
$475,000Active3 beds 2 baths1,575 sq. ft.832 Sylviawood Avenue, Park Ridge, IL 60068
MLS# 12442518Listed by: KELLER WILLIAMS THRIVE

