516 N Prospect Avenue, Park Ridge, IL 60068
Local realty services provided by:Better Homes and Gardens Real Estate Connections
Listed by:craig fallico
Office:baird & warner
MLS#:12452619
Source:MLSNI
Price summary
- Price:$1,600,000
- Price per sq. ft.:$228.57
About this home
Just steps to the Country Club and a couple of blocks to Field school. The owners transferred and with three little ones they used the Prospect Splash Pad and Park far more than the courts or the course. Nearly 7000 ft.2 of living space boasting every amenity: an en suite and guest suites, but also a private true elegant office with an exterior entrance for serious business(or convert to a first floor in law?) The second staircase leads directly to the full butler's pantry, which is joined by both the formal dining area and the gourmet kitchen. There's an exercise room with steam shower and a dry sauna, a large rec room and a wine cellar. Enjoy three gas start/wood burning fireplaces these upcoming 3 seasons. There's a one car attached garage for comfort and ease, and a two car detached for motor toys, both adult and child. YOUR TOP PRIORITY, YOUR TOP CHOICE: these luxury standards and this size! There's an extra EXPRESSIONS sheet in the MLS drop down additional information tab with many details.
Contact an agent
Home facts
- Year built:2001
- Listing ID #:12452619
- Added:9 day(s) ago
- Updated:September 02, 2025 at 07:44 AM
Rooms and interior
- Bedrooms:6
- Total bathrooms:6
- Full bathrooms:5
- Half bathrooms:1
- Living area:7,000 sq. ft.
Heating and cooling
- Cooling:Central Air, Zoned
- Heating:Forced Air, Natural Gas, Zoned
Structure and exterior
- Roof:Asphalt
- Year built:2001
- Building area:7,000 sq. ft.
- Lot area:0.25 Acres
Schools
- High school:Maine South High School
- Middle school:Emerson Middle School
- Elementary school:Eugene Field Elementary School
Utilities
- Water:Lake Michigan, Public
- Sewer:Public Sewer
Finances and disclosures
- Price:$1,600,000
- Price per sq. ft.:$228.57
- Tax amount:$26,055 (2023)
New listings near 516 N Prospect Avenue
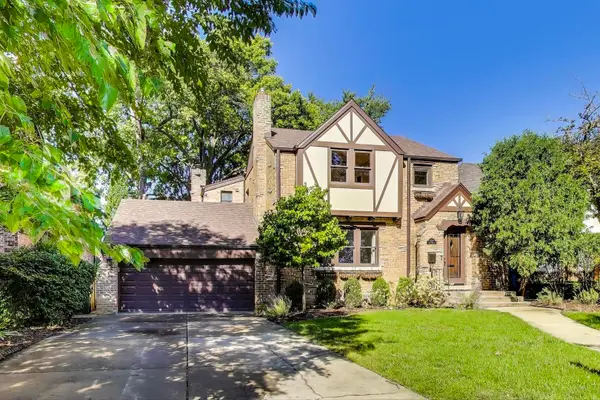 $999,000Pending4 beds 4 baths3,400 sq. ft.
$999,000Pending4 beds 4 baths3,400 sq. ft.624 N Merrill Street, Park Ridge, IL 60068
MLS# 12453264Listed by: @PROPERTIES CHRISTIE'S INTERNATIONAL REAL ESTATE- New
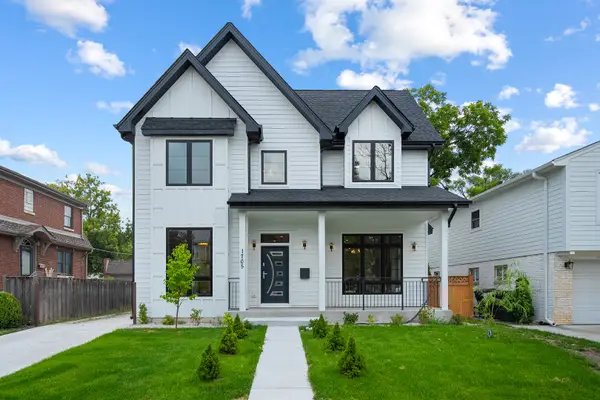 $1,549,000Active5 beds 5 baths4,600 sq. ft.
$1,549,000Active5 beds 5 baths4,600 sq. ft.1705 S Prospect Avenue, Park Ridge, IL 60068
MLS# 12458727Listed by: UNITED REAL ESTATE ELITE - New
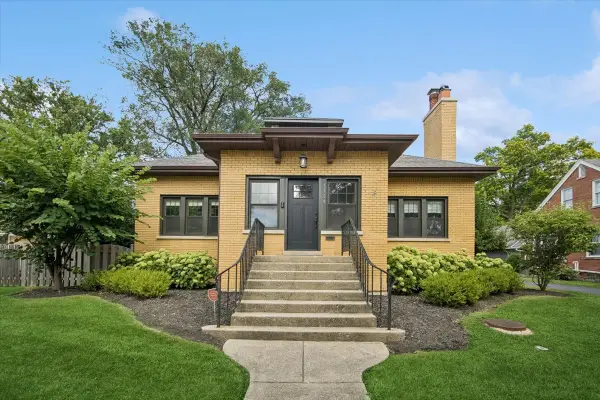 $1,199,000Active5 beds 3 baths3,600 sq. ft.
$1,199,000Active5 beds 3 baths3,600 sq. ft.1720 Greendale Avenue, Park Ridge, IL 60068
MLS# 12458033Listed by: RE/MAX PROPERTIES NORTHWEST - New
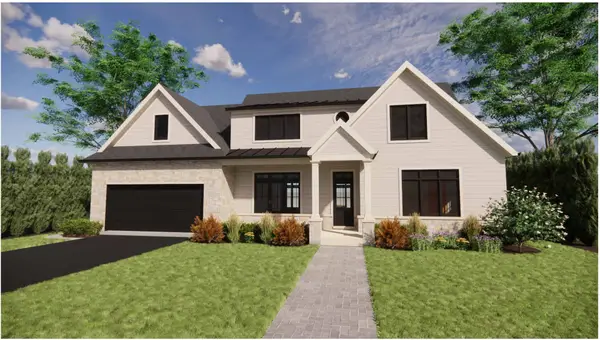 $1,899,000Active5 beds 6 baths3,077 sq. ft.
$1,899,000Active5 beds 6 baths3,077 sq. ft.130 E Lahon Street, Park Ridge, IL 60068
MLS# 12456955Listed by: RE/MAX PROPERTIES NORTHWEST - New
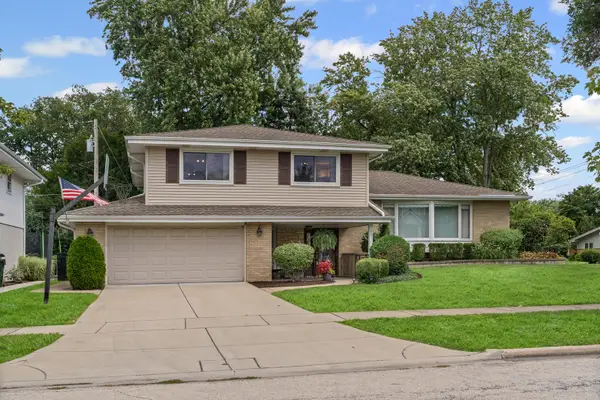 $770,900Active4 beds 3 baths2,020 sq. ft.
$770,900Active4 beds 3 baths2,020 sq. ft.601 N Broadway Avenue, Park Ridge, IL 60068
MLS# 12453240Listed by: BAIRD & WARNER - New
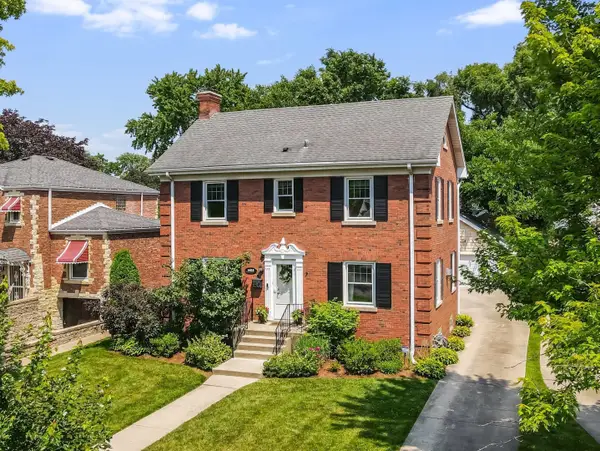 $1,050,000Active5 beds 5 baths2,713 sq. ft.
$1,050,000Active5 beds 5 baths2,713 sq. ft.1633 S Vine Avenue, Park Ridge, IL 60068
MLS# 12454922Listed by: RE/MAX PROPERTIES NORTHWEST 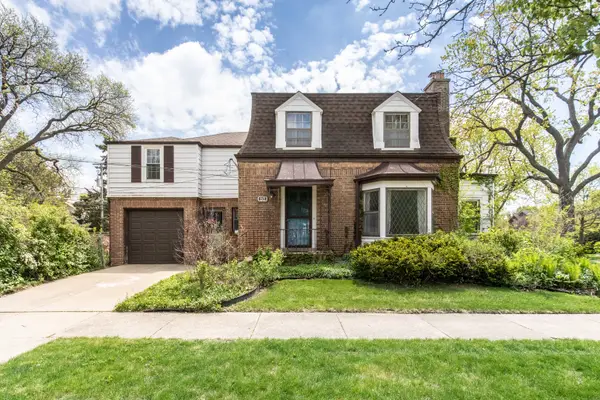 $549,900Pending3 beds 3 baths1,954 sq. ft.
$549,900Pending3 beds 3 baths1,954 sq. ft.1021 Cleveland Avenue, Park Ridge, IL 60068
MLS# 12453364Listed by: RE/MAX PROPERTIES NORTHWEST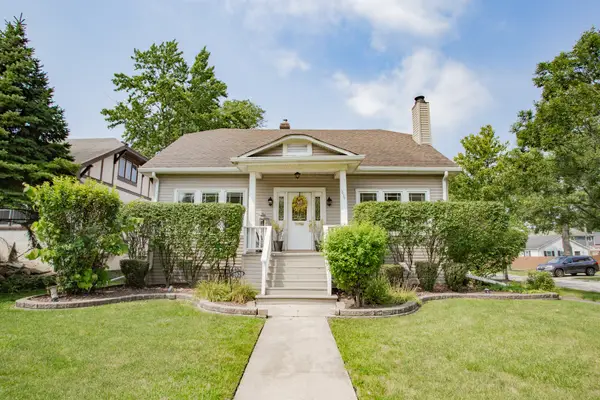 $699,900Active3 beds 3 baths3,394 sq. ft.
$699,900Active3 beds 3 baths3,394 sq. ft.1020 S Vine Avenue, Park Ridge, IL 60068
MLS# 12449747Listed by: BAIRD & WARNER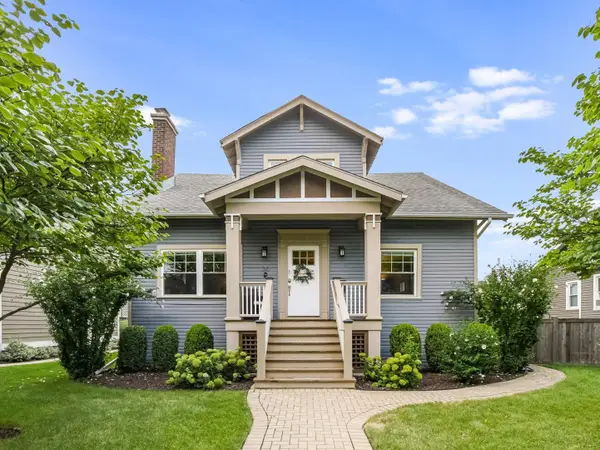 $799,000Pending4 beds 4 baths2,870 sq. ft.
$799,000Pending4 beds 4 baths2,870 sq. ft.310 S Greenwood Avenue, Park Ridge, IL 60068
MLS# 12450597Listed by: RE/MAX PROPERTIES NORTHWEST
