740 Wisner Street, Park Ridge, IL 60068
Local realty services provided by:Better Homes and Gardens Real Estate Star Homes
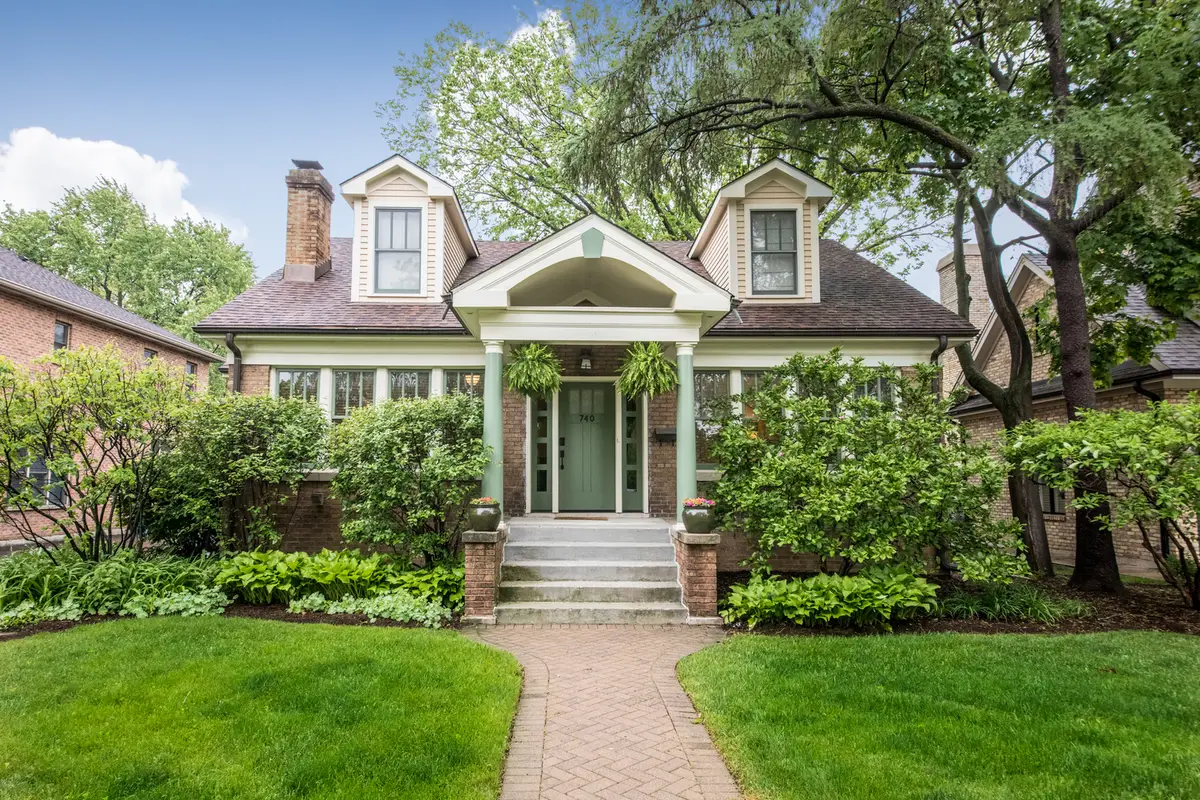
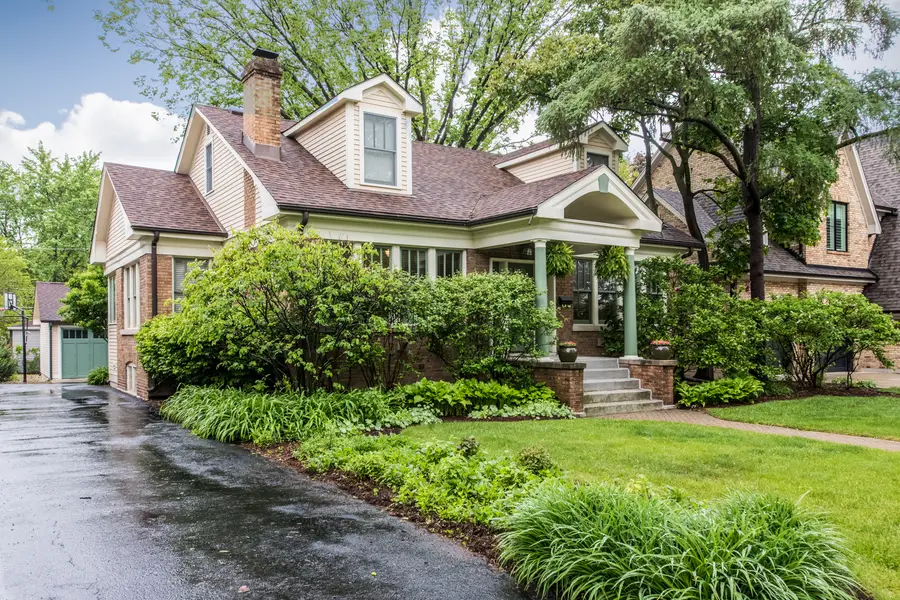
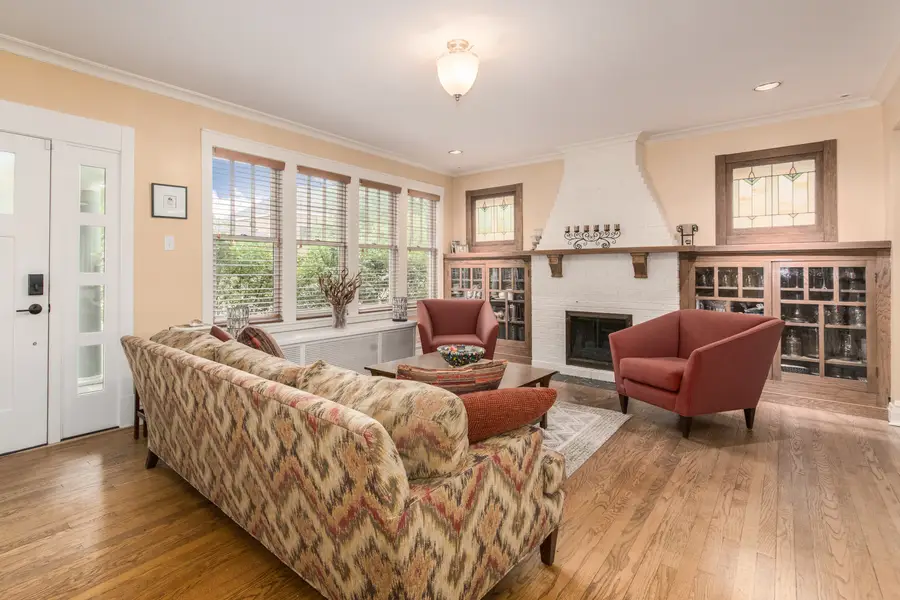
740 Wisner Street,Park Ridge, IL 60068
$850,000
- 4 Beds
- 3 Baths
- 2,100 sq. ft.
- Single family
- Pending
Listed by:susan james
Office:@properties christie's international real estate
MLS#:12374846
Source:MLSNI
Price summary
- Price:$850,000
- Price per sq. ft.:$404.76
About this home
Classic 2 Story Craftsman Style Beauty in the Heart of the Country Club Area. This Remodeled Home Boasts a Gorgeous Hardwood Floor Living Room with Woodburning Fireplace with Side Cabinets and Large Dining Room which is Adjacent to the Custom Maple Cabinet Kitchen with Granite Counters, All Stainless-Steel Appliances Including a Sub Zero Refrigerator, Top of the Line Gas Stove Top with Separate Oven, Dishwasher, and Disposal. The Adjoining Family Room is Perfect for Entertaining, as is the Heated All Season Sunroom, that Opens to the Tiered Ipe Wood Deck with High-Capacity Gas Line and Professionally Landscaped Yard with Full Irrigation System. The Current Half Bath, that was Originally a Full Bath, can be Easily Converted back to a Full Bath and 1st Floor Bedroom Complete the First Floor. The Second Level Contains the Primary Bedroom with Walk-In Closet and Full Bath with Double Vanity Sinks. The Other 2 Bedrooms Have Easy Access to the Hall Bath. The Basement is Finished with a Recreation Room, Laundry Room, Storage Room and Outside Exit. The 2 Car Garage with Attached Heated and Air Conditioned Shop/Office was Built in 2010. All the Windows are Marvin with Insulating Glass and True Divided Lights. The Major Improvements are as Follows: Roof, Exterior Paint, Front and Back Doors with Electronic keyless Locks, Central Air all in 2020, 50 gallon Water Heater and Whole House Humidifier in 2021, Replace AC/Heat unit for the Garage Shop/Office in 2022. Seconds from Northeast Park Featuring Pickleball, Tennis and Playground. Across the Street from Field Elementary School and Minutes away from Emerson Middle School, Prospect Park, Whole Foods, Trader Joe's, Uptown and the Metra! Just Move In and Enjoy the Quality and the Convenience!
Contact an agent
Home facts
- Year built:1925
- Listing Id #:12374846
- Added:77 day(s) ago
- Updated:August 13, 2025 at 07:45 AM
Rooms and interior
- Bedrooms:4
- Total bathrooms:3
- Full bathrooms:2
- Half bathrooms:1
- Living area:2,100 sq. ft.
Heating and cooling
- Cooling:Central Air
- Heating:Baseboard, Natural Gas
Structure and exterior
- Roof:Asphalt
- Year built:1925
- Building area:2,100 sq. ft.
Schools
- High school:Maine South High School
- Middle school:Emerson Middle School
- Elementary school:Eugene Field Elementary School
Utilities
- Water:Lake Michigan
- Sewer:Public Sewer
Finances and disclosures
- Price:$850,000
- Price per sq. ft.:$404.76
- Tax amount:$11,951 (2023)
New listings near 740 Wisner Street
- New
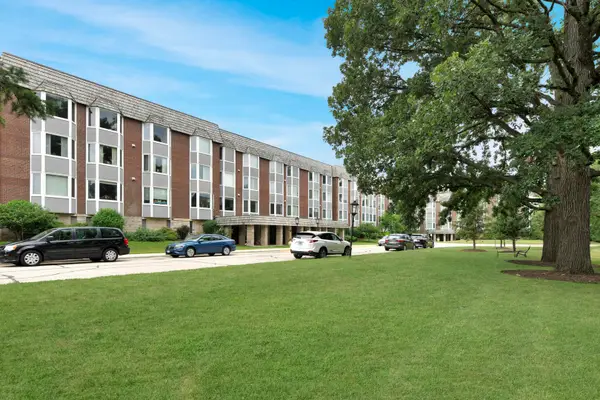 $269,000Active2 beds 2 baths1,300 sq. ft.
$269,000Active2 beds 2 baths1,300 sq. ft.2500 Windsor Mall #1J, Park Ridge, IL 60068
MLS# 12419570Listed by: @PROPERTIES CHRISTIES INTERNATIONAL REAL ESTATE - Open Sat, 11am to 1pmNew
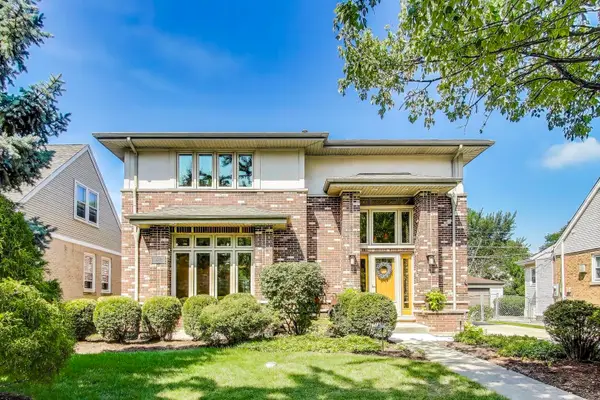 $999,000Active5 beds 4 baths2,893 sq. ft.
$999,000Active5 beds 4 baths2,893 sq. ft.1632 S Vine Avenue, Park Ridge, IL 60068
MLS# 12421692Listed by: @PROPERTIES CHRISTIE'S INTERNATIONAL REAL ESTATE - New
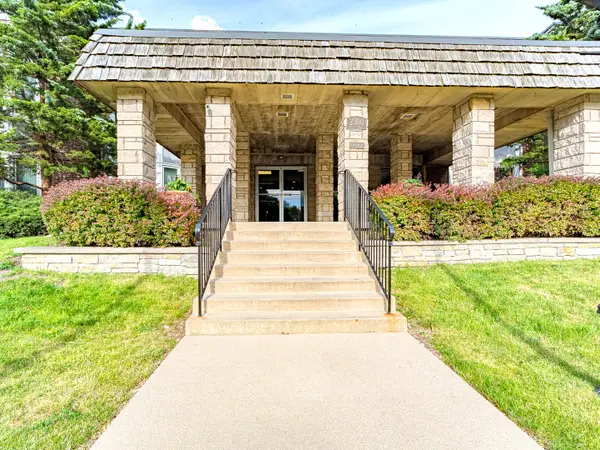 $190,000Active1 beds 1 baths1,000 sq. ft.
$190,000Active1 beds 1 baths1,000 sq. ft.2300 Windsor Mall #2G, Park Ridge, IL 60068
MLS# 12445797Listed by: BERKSHIRE HATHAWAY HOMESERVICES AMERICAN HERITAGE - Open Sun, 12 to 2pmNew
 $595,000Active4 beds 2 baths2,458 sq. ft.
$595,000Active4 beds 2 baths2,458 sq. ft.1241 Elliott Street, Park Ridge, IL 60068
MLS# 12444400Listed by: BAIRD & WARNER - New
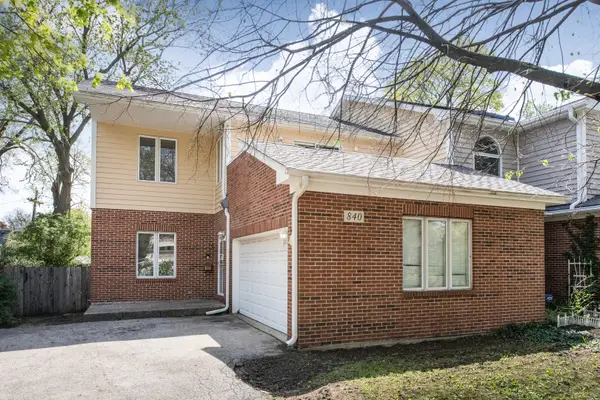 $499,000Active3 beds 4 baths2,288 sq. ft.
$499,000Active3 beds 4 baths2,288 sq. ft.840 N Northwest Highway, Park Ridge, IL 60068
MLS# 12445275Listed by: @PROPERTIES CHRISTIE'S INTERNATIONAL REAL ESTATE - New
 $535,000Active3 beds 2 baths1,956 sq. ft.
$535,000Active3 beds 2 baths1,956 sq. ft.460 Northwest Highway #307, Park Ridge, IL 60068
MLS# 12443521Listed by: RE/MAX PROPERTIES NORTHWEST 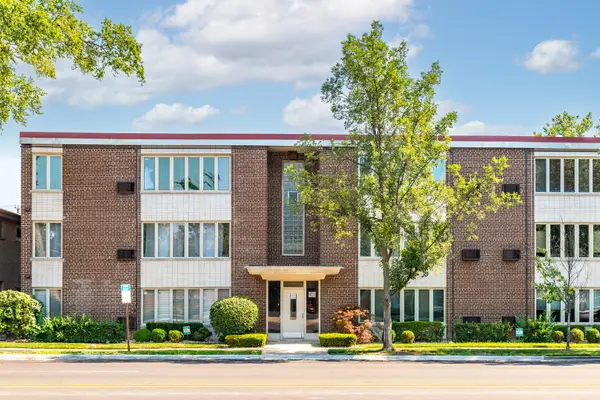 $185,000Pending1 beds 1 baths750 sq. ft.
$185,000Pending1 beds 1 baths750 sq. ft.711 Busse Highway #1B, Park Ridge, IL 60068
MLS# 12442673Listed by: @PROPERTIES CHRISTIE'S INTERNATIONAL REAL ESTATE- New
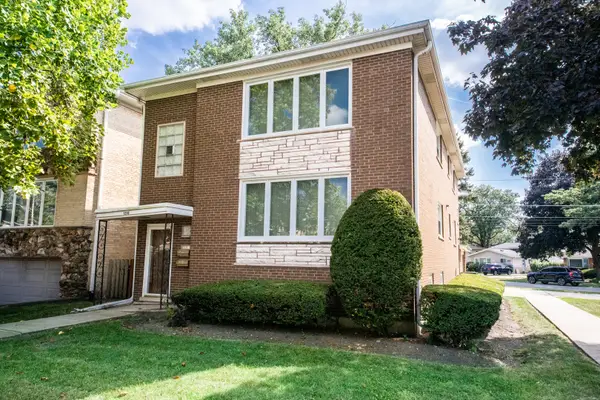 $749,000Active6 beds 5 baths
$749,000Active6 beds 5 baths1316 N Northwest Highway, Park Ridge, IL 60068
MLS# 12443400Listed by: PLATINUM REALTY, INC. - New
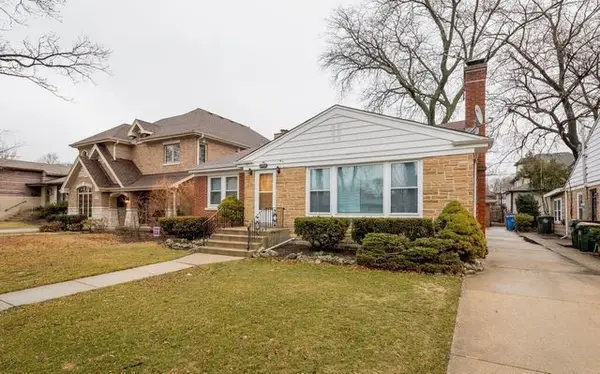 $470,000Active3 beds 2 baths1,400 sq. ft.
$470,000Active3 beds 2 baths1,400 sq. ft.1705 S Crescent Avenue, Park Ridge, IL 60068
MLS# 12442917Listed by: XR REALTY - New
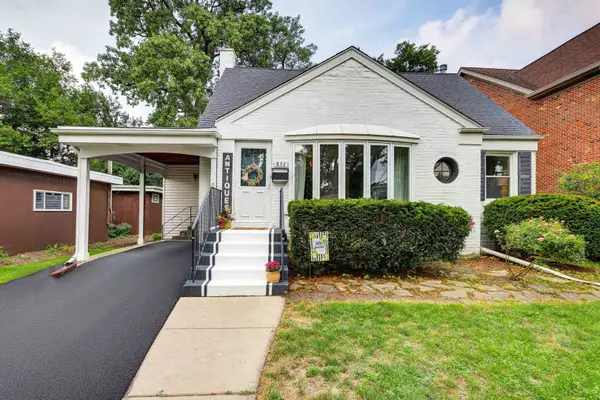 $475,000Active3 beds 2 baths1,575 sq. ft.
$475,000Active3 beds 2 baths1,575 sq. ft.832 Sylviawood Avenue, Park Ridge, IL 60068
MLS# 12442518Listed by: KELLER WILLIAMS THRIVE

