823 Rowe Avenue, Park Ridge, IL 60068
Local realty services provided by:Better Homes and Gardens Real Estate Star Homes
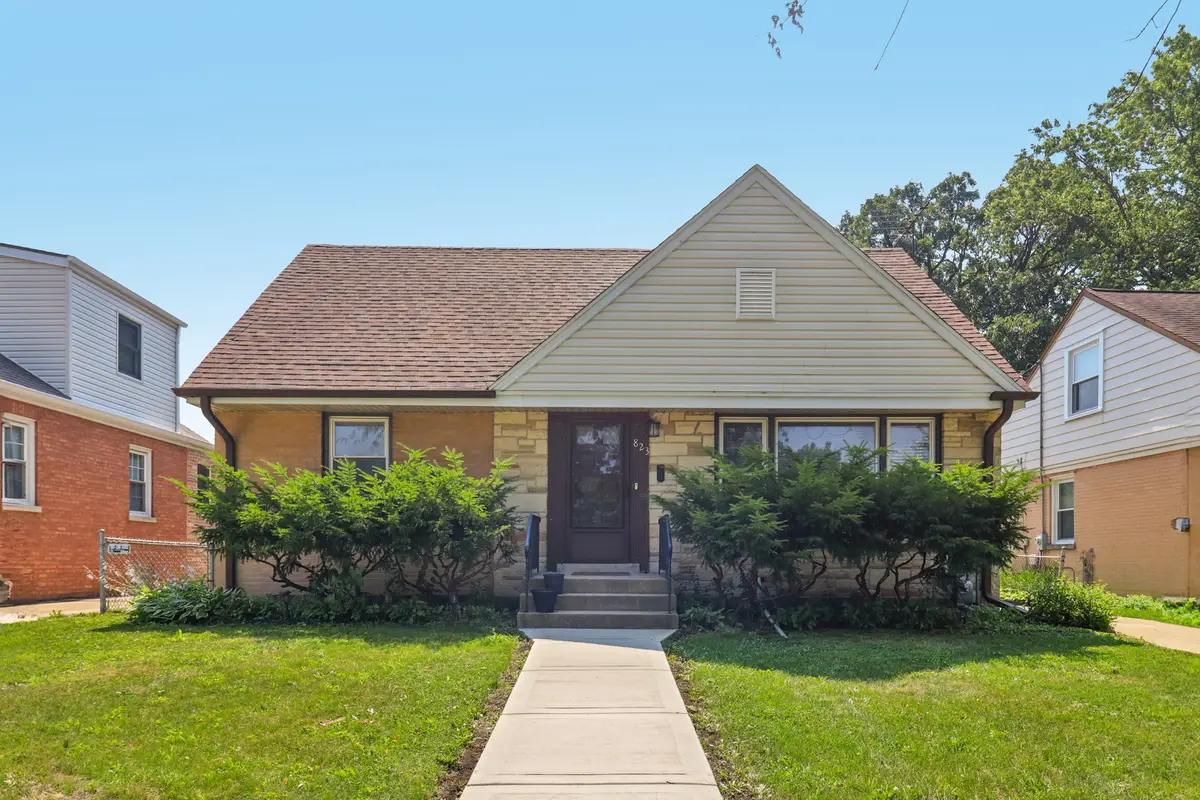
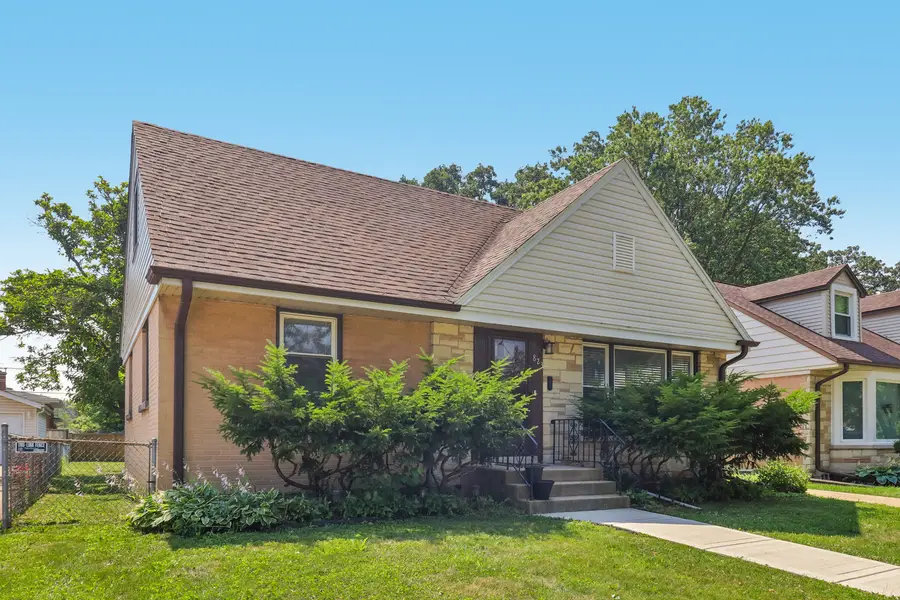
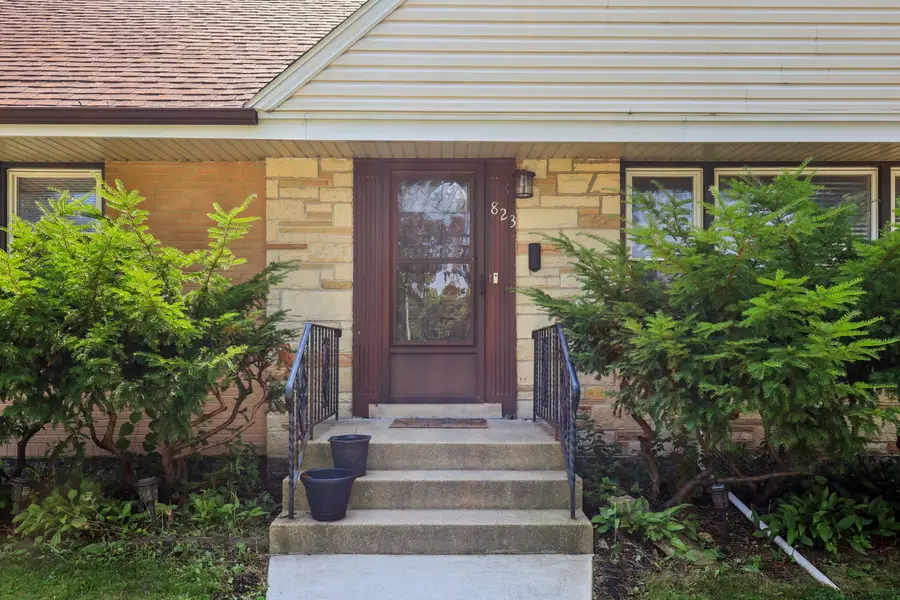
Listed by:
- Jairo Cruz(224) 633 - 3996Better Homes and Gardens Real Estate Star Homes
MLS#:12431242
Source:MLSNI
Price summary
- Price:$439,000
- Price per sq. ft.:$316.51
About this home
When your home fits your life, everything feels easier and this one just makes sense. With 4 bedrooms and 1.5 baths, it's filled with smart, stylish updates like maple hardwood floors throughout, a granite and stainless kitchen that's ready for everyday living. Two main-floor bedrooms and a full bath offer easy, comfortable living, while two more bedrooms upstairs, plus a cedar-lined closet and half bath that give you room to grow. The finished basement is perfect for game nights or laid-back weekends in. The oversized garage features a new floor, heater-ready gas line, and plenty of storage. A new French drain system, sump pump, and backflow protection are already done, so all you have to do is move in. And with a quiet park just steps away, plus easy access to transit, dining, and Park Ridge Country Club, this is where easy living meets smart investing. Homes like this don't wait, and neither should you. **Agent is related to seller**
Contact an agent
Home facts
- Year built:1951
- Listing Id #:12431242
- Added:17 day(s) ago
- Updated:August 14, 2025 at 10:42 PM
Rooms and interior
- Bedrooms:4
- Total bathrooms:3
- Full bathrooms:1
- Half bathrooms:2
- Living area:1,387 sq. ft.
Heating and cooling
- Cooling:Central Air
- Heating:Natural Gas
Structure and exterior
- Roof:Asphalt
- Year built:1951
- Building area:1,387 sq. ft.
- Lot area:0.15 Acres
Schools
- High school:Maine South High School
- Middle school:Emerson Middle School
- Elementary school:Franklin Elementary School
Utilities
- Water:Lake Michigan
- Sewer:Public Sewer
Finances and disclosures
- Price:$439,000
- Price per sq. ft.:$316.51
- Tax amount:$10,042 (2023)
New listings near 823 Rowe Avenue
- New
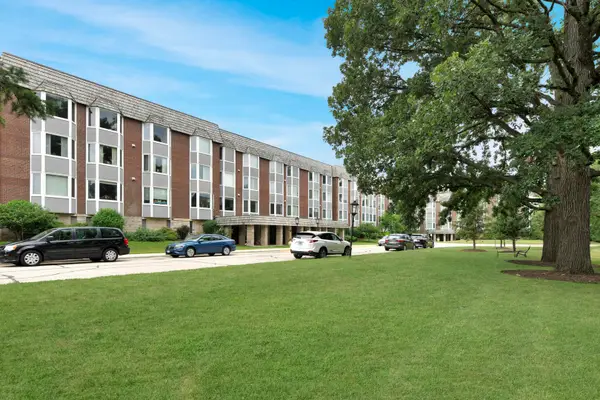 $269,000Active2 beds 2 baths1,300 sq. ft.
$269,000Active2 beds 2 baths1,300 sq. ft.2500 Windsor Mall #1J, Park Ridge, IL 60068
MLS# 12419570Listed by: @PROPERTIES CHRISTIES INTERNATIONAL REAL ESTATE - Open Sat, 11am to 1pmNew
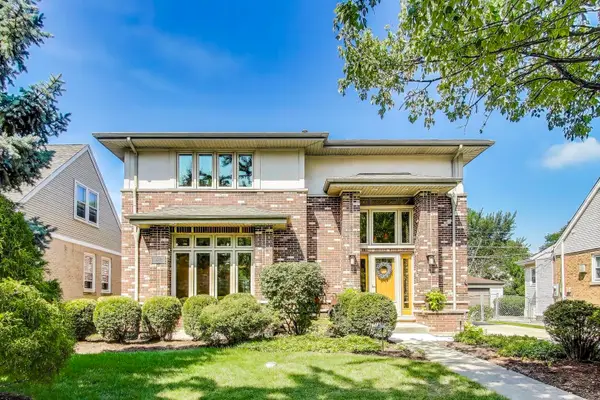 $999,000Active5 beds 4 baths2,893 sq. ft.
$999,000Active5 beds 4 baths2,893 sq. ft.1632 S Vine Avenue, Park Ridge, IL 60068
MLS# 12421692Listed by: @PROPERTIES CHRISTIE'S INTERNATIONAL REAL ESTATE - New
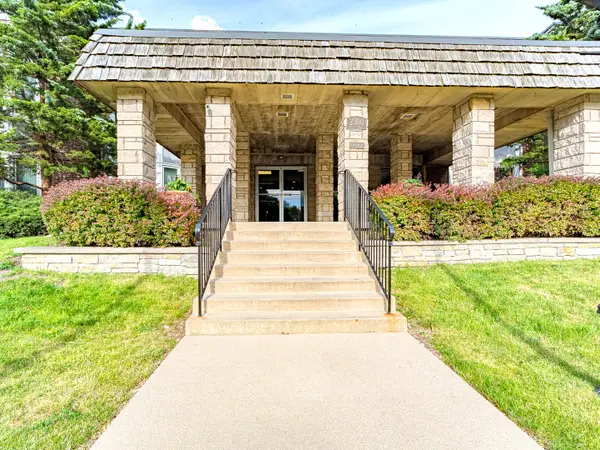 $190,000Active1 beds 1 baths1,000 sq. ft.
$190,000Active1 beds 1 baths1,000 sq. ft.2300 Windsor Mall #2G, Park Ridge, IL 60068
MLS# 12445797Listed by: BERKSHIRE HATHAWAY HOMESERVICES AMERICAN HERITAGE - Open Sun, 12 to 2pmNew
 $595,000Active4 beds 2 baths2,458 sq. ft.
$595,000Active4 beds 2 baths2,458 sq. ft.1241 Elliott Street, Park Ridge, IL 60068
MLS# 12444400Listed by: BAIRD & WARNER - New
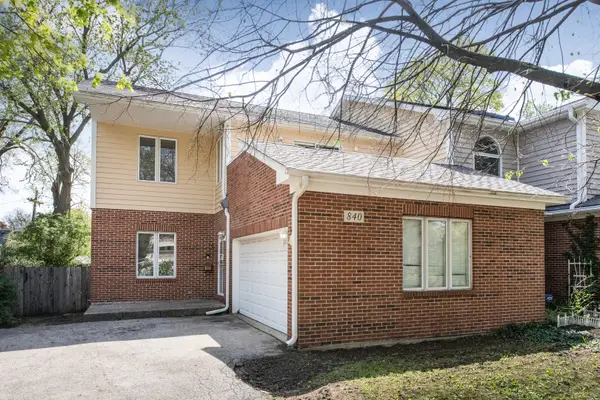 $499,000Active3 beds 4 baths2,288 sq. ft.
$499,000Active3 beds 4 baths2,288 sq. ft.840 N Northwest Highway, Park Ridge, IL 60068
MLS# 12445275Listed by: @PROPERTIES CHRISTIE'S INTERNATIONAL REAL ESTATE - New
 $535,000Active3 beds 2 baths1,956 sq. ft.
$535,000Active3 beds 2 baths1,956 sq. ft.460 Northwest Highway #307, Park Ridge, IL 60068
MLS# 12443521Listed by: RE/MAX PROPERTIES NORTHWEST 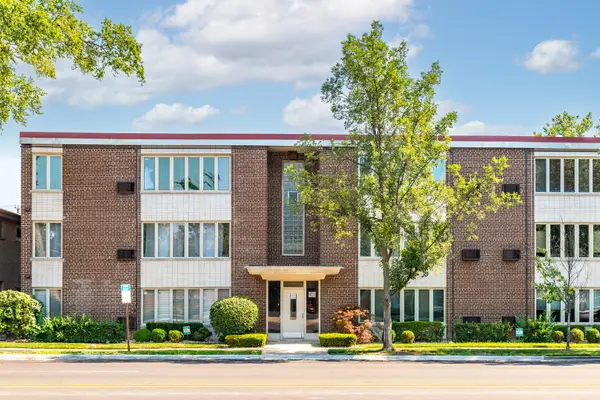 $185,000Pending1 beds 1 baths750 sq. ft.
$185,000Pending1 beds 1 baths750 sq. ft.711 Busse Highway #1B, Park Ridge, IL 60068
MLS# 12442673Listed by: @PROPERTIES CHRISTIE'S INTERNATIONAL REAL ESTATE- New
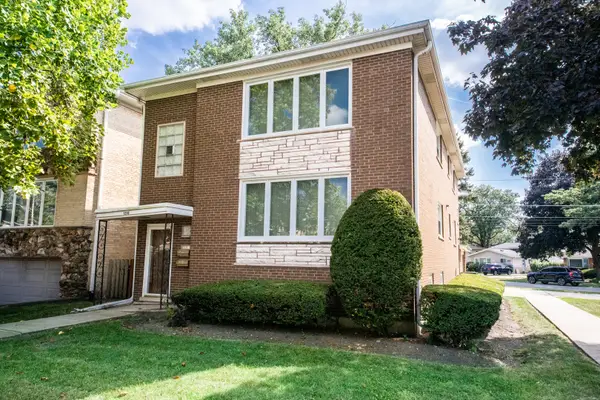 $749,000Active6 beds 5 baths
$749,000Active6 beds 5 baths1316 N Northwest Highway, Park Ridge, IL 60068
MLS# 12443400Listed by: PLATINUM REALTY, INC. - New
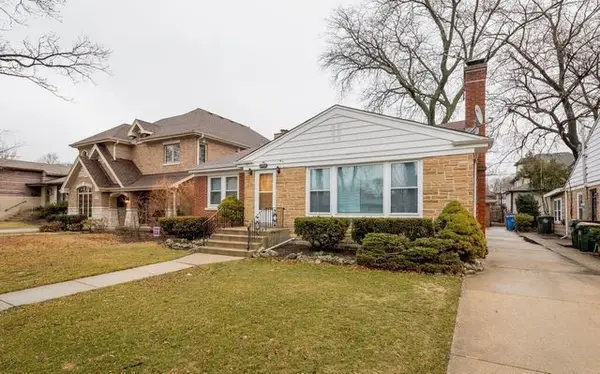 $470,000Active3 beds 2 baths1,400 sq. ft.
$470,000Active3 beds 2 baths1,400 sq. ft.1705 S Crescent Avenue, Park Ridge, IL 60068
MLS# 12442917Listed by: XR REALTY - New
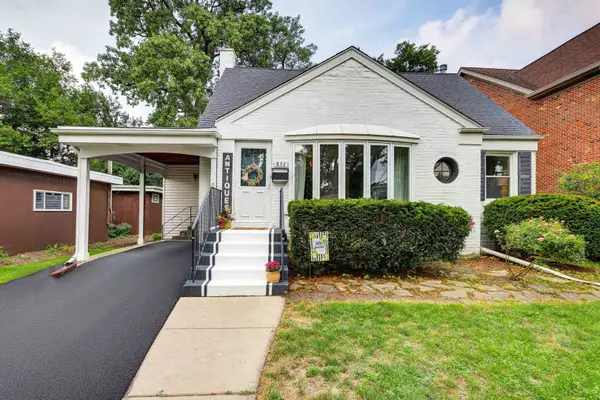 $475,000Active3 beds 2 baths1,575 sq. ft.
$475,000Active3 beds 2 baths1,575 sq. ft.832 Sylviawood Avenue, Park Ridge, IL 60068
MLS# 12442518Listed by: KELLER WILLIAMS THRIVE

