909 Oakton Street, Park Ridge, IL 60068
Local realty services provided by:Better Homes and Gardens Real Estate Connections
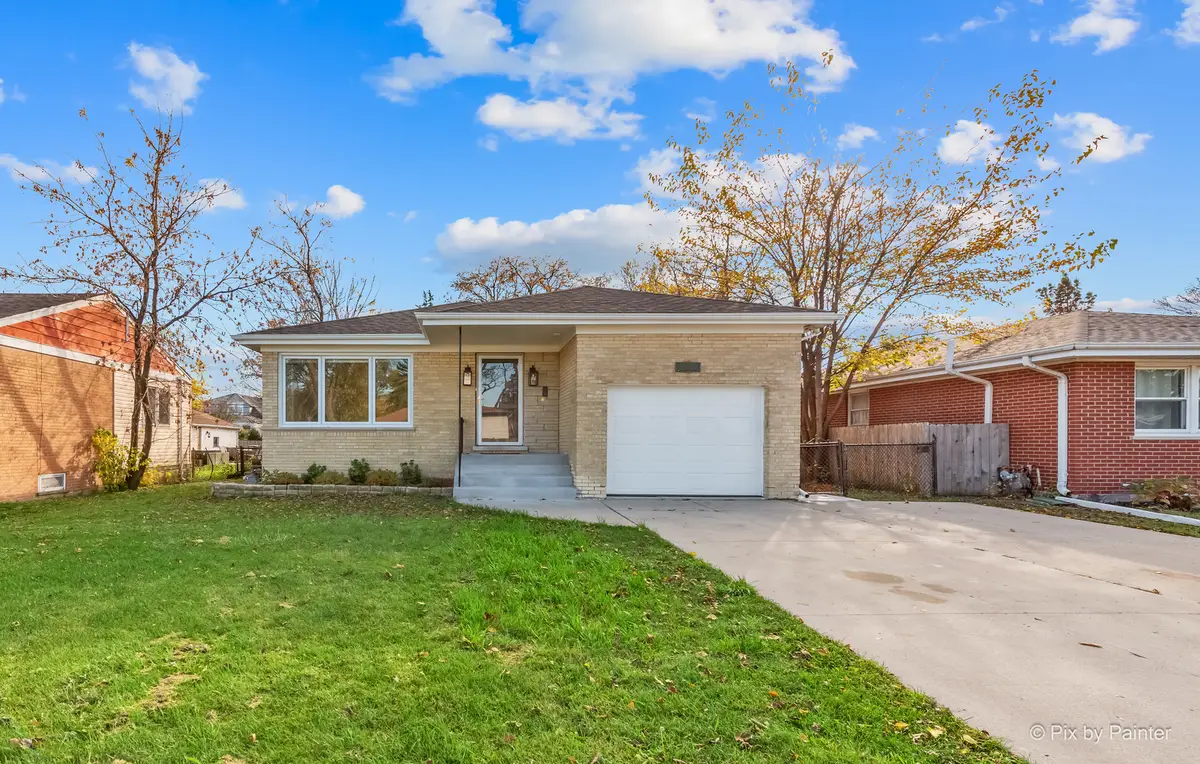
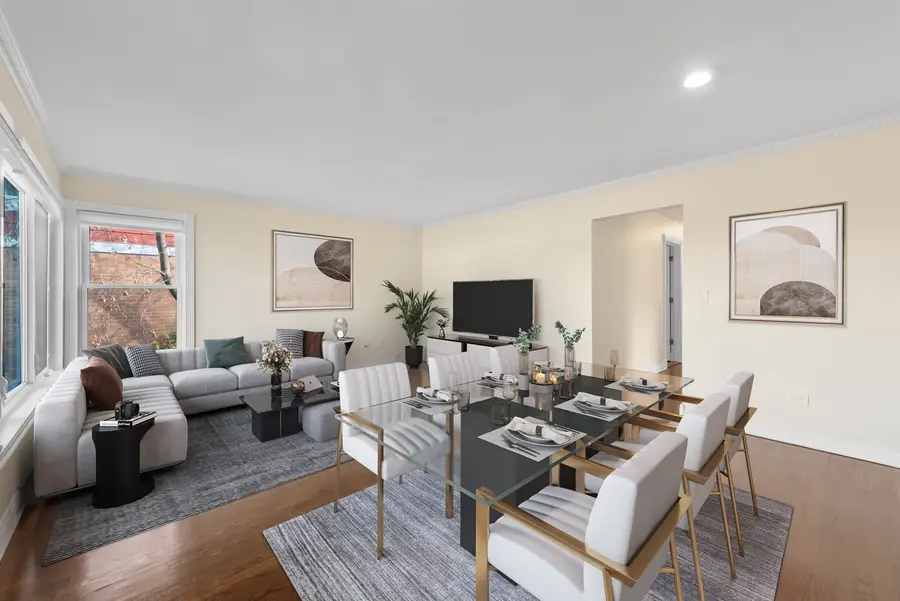
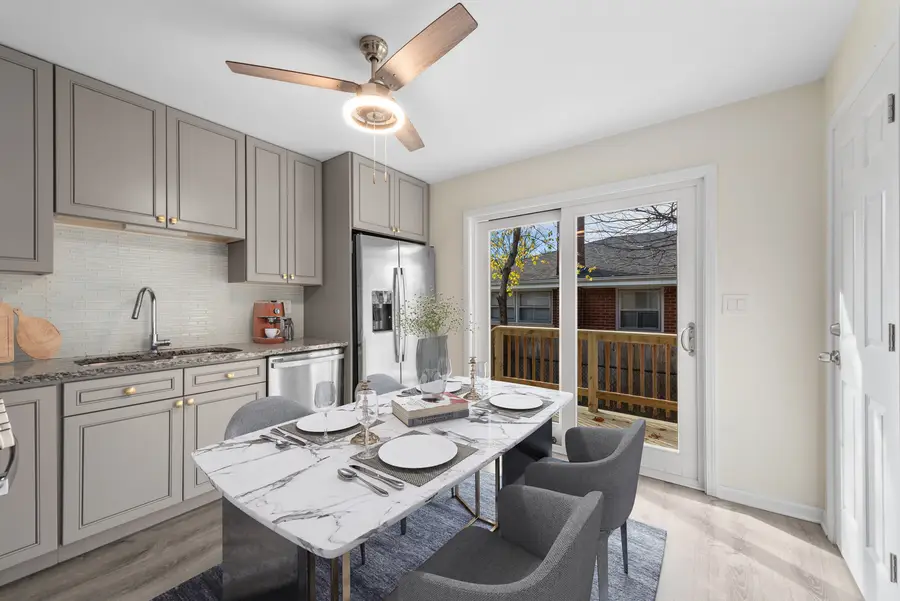
909 Oakton Street,Park Ridge, IL 60068
$509,900
- 5 Beds
- 2 Baths
- 1,700 sq. ft.
- Single family
- Pending
Listed by:sharon dravilas
Office:keller williams success realty
MLS#:12372281
Source:MLSNI
Price summary
- Price:$509,900
- Price per sq. ft.:$299.94
About this home
All you have to do is move in! Improvements over the last 3 years have included a NEW roof, gutters, HVAC, windows, 2 full size new kitchens, and 2 full bathrooms. New sliding patio doors off of the kitchen, which lead to a Brand-New deck and new concrete (new 2024) in your beautiful and very spacious backyard for outdoor entertaining. This updated ranch home features a spacious living and dining area with modern kitchen, 3 bedrooms, full bath and full-size washer and dryer. Enjoy the possibilities of a separate, and fully equipped In-law/Nanny suite/rental option, located in the basement that is accessible through its own private entrance! It hosts 2 additional bedrooms, a full bathroom, full kitchen, and full-size washer and dryer. This home is perfect for multigenerational living or additional income. The location is perfect! Commute just minutes to Lutheran General Hospital, O'Hare Airport and only a few blocks to the Park Ridge Country Club. This is a must see! Love where you live!
Contact an agent
Home facts
- Year built:1958
- Listing Id #:12372281
- Added:84 day(s) ago
- Updated:August 13, 2025 at 07:45 AM
Rooms and interior
- Bedrooms:5
- Total bathrooms:2
- Full bathrooms:2
- Living area:1,700 sq. ft.
Heating and cooling
- Cooling:Central Air
- Heating:Natural Gas
Structure and exterior
- Year built:1958
- Building area:1,700 sq. ft.
Schools
- High school:Maine South High School
- Middle school:Emerson Middle School
- Elementary school:Eugene Field Elementary School
Utilities
- Water:Lake Michigan
- Sewer:Public Sewer
Finances and disclosures
- Price:$509,900
- Price per sq. ft.:$299.94
- Tax amount:$8,322 (2022)
New listings near 909 Oakton Street
- New
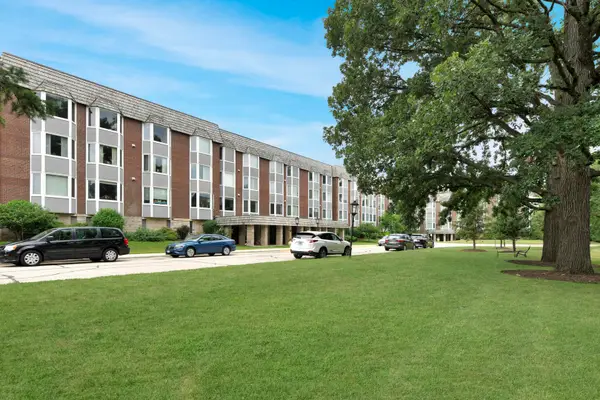 $269,000Active2 beds 2 baths1,300 sq. ft.
$269,000Active2 beds 2 baths1,300 sq. ft.2500 Windsor Mall #1J, Park Ridge, IL 60068
MLS# 12419570Listed by: @PROPERTIES CHRISTIES INTERNATIONAL REAL ESTATE - Open Sat, 11am to 1pmNew
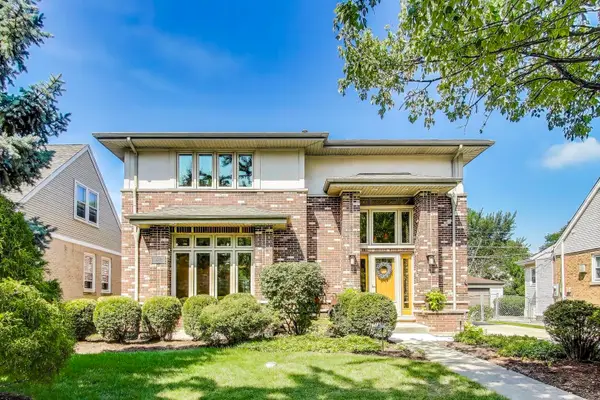 $999,000Active5 beds 4 baths2,893 sq. ft.
$999,000Active5 beds 4 baths2,893 sq. ft.1632 S Vine Avenue, Park Ridge, IL 60068
MLS# 12421692Listed by: @PROPERTIES CHRISTIE'S INTERNATIONAL REAL ESTATE - New
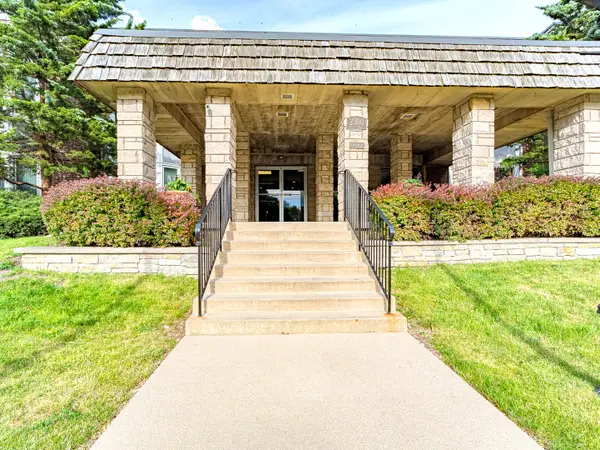 $190,000Active1 beds 1 baths1,000 sq. ft.
$190,000Active1 beds 1 baths1,000 sq. ft.2300 Windsor Mall #2G, Park Ridge, IL 60068
MLS# 12445797Listed by: BERKSHIRE HATHAWAY HOMESERVICES AMERICAN HERITAGE - Open Sun, 12 to 2pmNew
 $595,000Active4 beds 2 baths2,458 sq. ft.
$595,000Active4 beds 2 baths2,458 sq. ft.1241 Elliott Street, Park Ridge, IL 60068
MLS# 12444400Listed by: BAIRD & WARNER - New
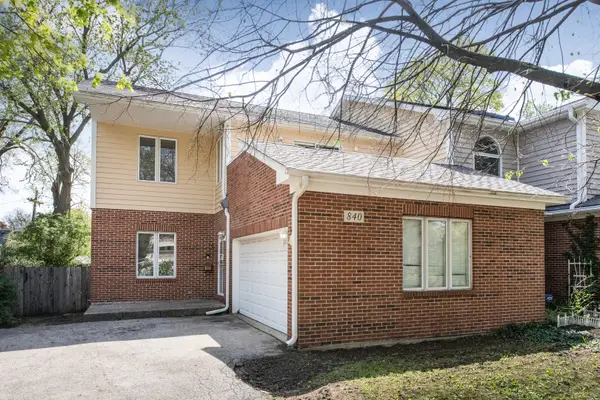 $499,000Active3 beds 4 baths2,288 sq. ft.
$499,000Active3 beds 4 baths2,288 sq. ft.840 N Northwest Highway, Park Ridge, IL 60068
MLS# 12445275Listed by: @PROPERTIES CHRISTIE'S INTERNATIONAL REAL ESTATE - New
 $535,000Active3 beds 2 baths1,956 sq. ft.
$535,000Active3 beds 2 baths1,956 sq. ft.460 Northwest Highway #307, Park Ridge, IL 60068
MLS# 12443521Listed by: RE/MAX PROPERTIES NORTHWEST 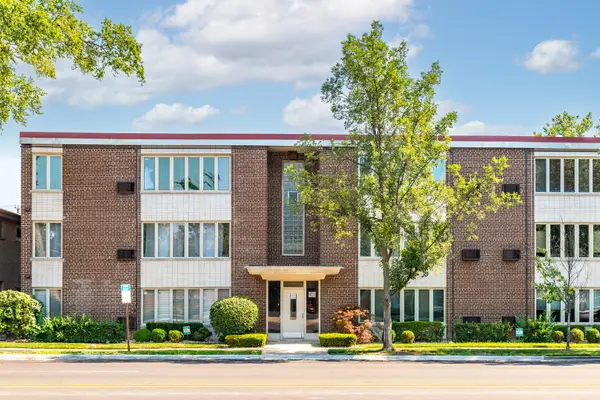 $185,000Pending1 beds 1 baths750 sq. ft.
$185,000Pending1 beds 1 baths750 sq. ft.711 Busse Highway #1B, Park Ridge, IL 60068
MLS# 12442673Listed by: @PROPERTIES CHRISTIE'S INTERNATIONAL REAL ESTATE- New
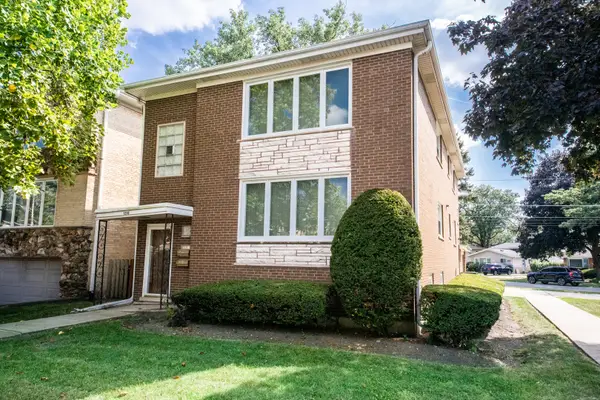 $749,000Active6 beds 5 baths
$749,000Active6 beds 5 baths1316 N Northwest Highway, Park Ridge, IL 60068
MLS# 12443400Listed by: PLATINUM REALTY, INC. - New
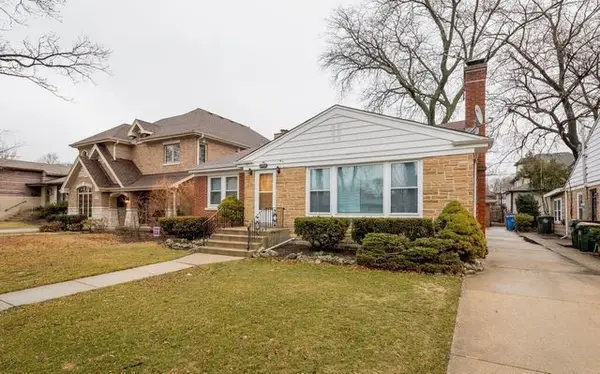 $470,000Active3 beds 2 baths1,400 sq. ft.
$470,000Active3 beds 2 baths1,400 sq. ft.1705 S Crescent Avenue, Park Ridge, IL 60068
MLS# 12442917Listed by: XR REALTY - New
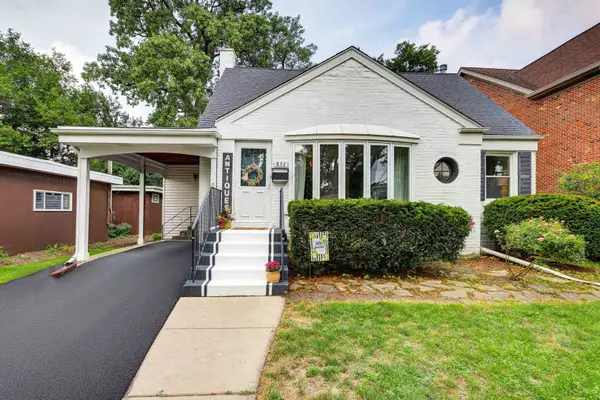 $475,000Active3 beds 2 baths1,575 sq. ft.
$475,000Active3 beds 2 baths1,575 sq. ft.832 Sylviawood Avenue, Park Ridge, IL 60068
MLS# 12442518Listed by: KELLER WILLIAMS THRIVE

