125 N Cherry Street, Paxton, IL 60957
Local realty services provided by:Better Homes and Gardens Real Estate Connections
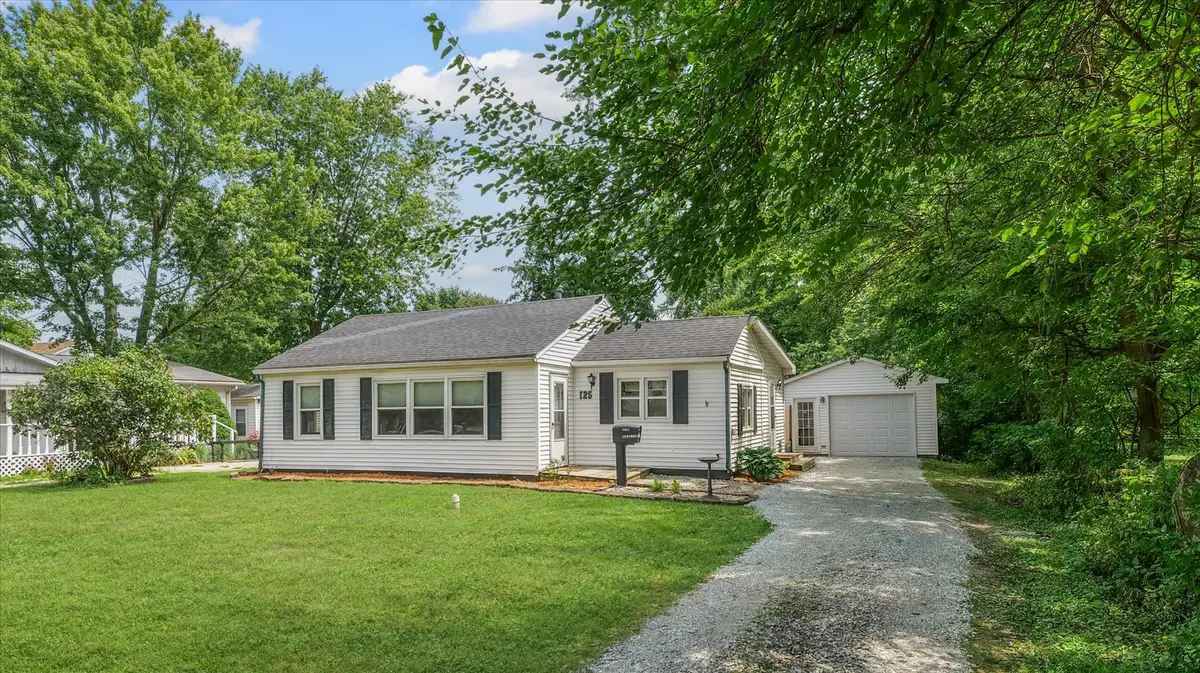

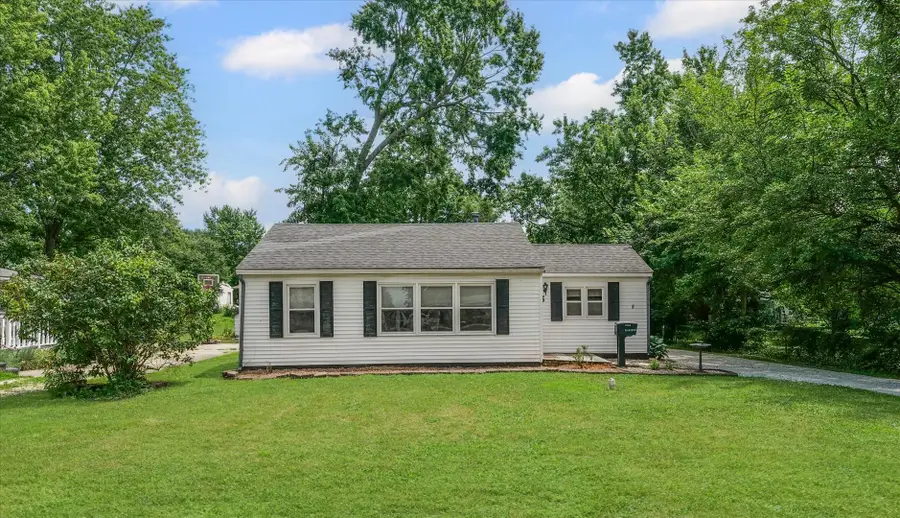
Listed by:caryn happ
Office:keller williams-trec
MLS#:12426748
Source:MLSNI
Price summary
- Price:$147,500
- Price per sq. ft.:$112.25
About this home
Light-filled, thoughtfully updated, and full of charm-this 2-bedroom, 2-bathroom home in Paxton checks all the boxes! Step inside to a spacious living room bathed in natural light and a beautifully maintained, good-sized kitchen that makes both daily life and entertaining a breeze. The main bathroom connects conveniently to one bedroom and an office space or potential third bedroom, while the private primary suite offers a full en suite and a generous walk-in closet. A large utility/laundry room adds extra function and storage space. Outside, enjoy peaceful mornings or evening get-togethers on the cute back deck, overlooking a fabulous fenced-in yard-perfect for pets, kids, or simply soaking up the sunshine. The detached 1.5-car garage adds valuable parking and storage space. Updates include a coach house-style garage built in 2014, a full primary suite addition as well as the furnace, AC and roof in 2019, fenced yard added in 2023, a split unit installed in the living room in 2025, and most recently, a brand-new dryer, stove/oven and refreshed landscaping. This well-cared-for home blends comfort, space, and style-come see all it has to offer!
Contact an agent
Home facts
- Year built:1950
- Listing Id #:12426748
- Added:23 day(s) ago
- Updated:August 13, 2025 at 07:39 AM
Rooms and interior
- Bedrooms:2
- Total bathrooms:2
- Full bathrooms:2
- Living area:1,314 sq. ft.
Heating and cooling
- Cooling:Central Air
- Heating:Electric
Structure and exterior
- Roof:Asphalt
- Year built:1950
- Building area:1,314 sq. ft.
Utilities
- Water:Public
- Sewer:Public Sewer
Finances and disclosures
- Price:$147,500
- Price per sq. ft.:$112.25
- Tax amount:$2,849 (2024)
New listings near 125 N Cherry Street
- Open Sat, 11am to 1pmNew
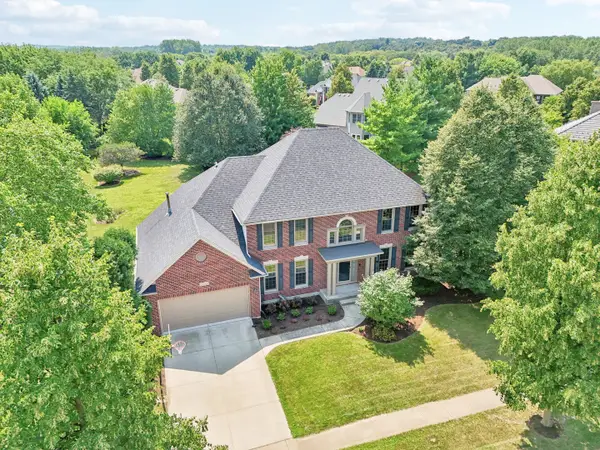 $649,900Active5 beds 4 baths2,993 sq. ft.
$649,900Active5 beds 4 baths2,993 sq. ft.2193 W Thornwood Drive, South Elgin, IL 60177
MLS# 12439326Listed by: PREMIER LIVING PROPERTIES - New
 $289,900Active3 beds 1 baths
$289,900Active3 beds 1 baths181 Melinda Drive, South Elgin, IL 60177
MLS# 12444794Listed by: ASSOCIATES REALTY - New
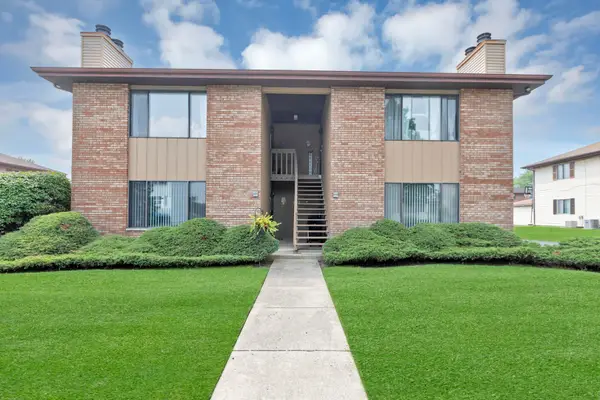 $205,000Active2 beds 1 baths1,110 sq. ft.
$205,000Active2 beds 1 baths1,110 sq. ft.1025 Manchester Court #1025, South Elgin, IL 60177
MLS# 12425613Listed by: LEGACY PROPERTIES, A SARAH LEONARD COMPANY, LLC - New
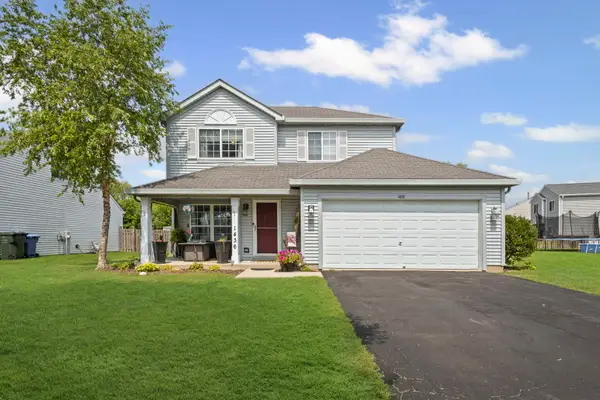 $359,900Active3 beds 3 baths1,528 sq. ft.
$359,900Active3 beds 3 baths1,528 sq. ft.1436 Marleigh Lane, South Elgin, IL 60177
MLS# 12438146Listed by: HOMESMART CONNECT, LLC. - New
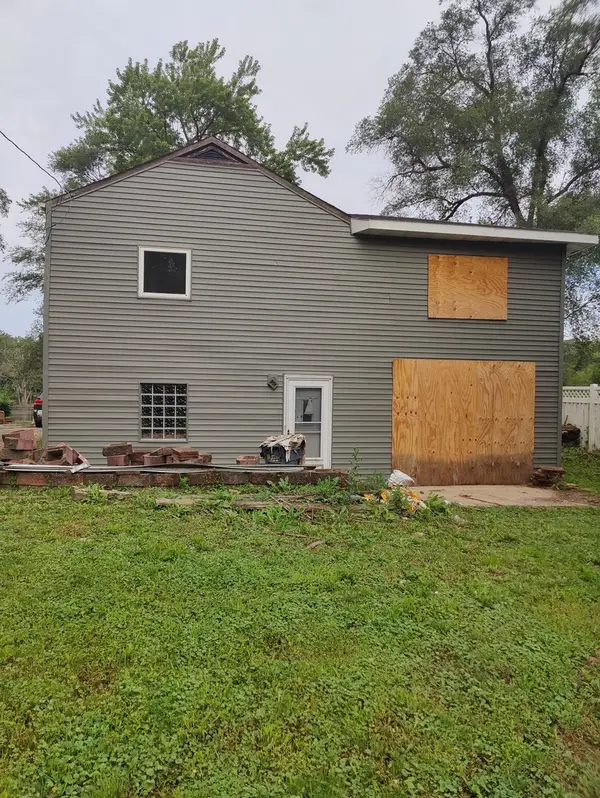 $75,000Active2 beds 1 baths1,360 sq. ft.
$75,000Active2 beds 1 baths1,360 sq. ft.1030 West Drive, South Elgin, IL 60177
MLS# 12442499Listed by: FULTON GRACE REALTY 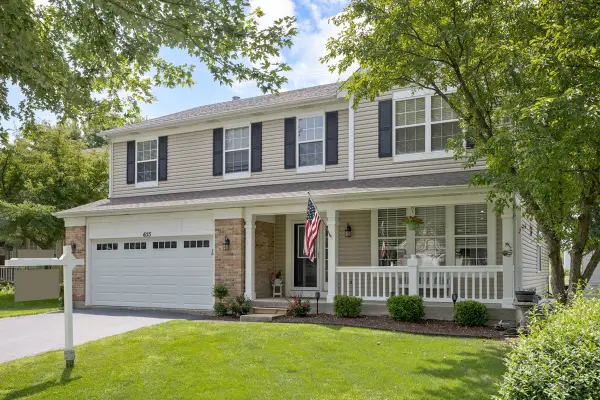 $477,500Pending5 beds 3 baths2,749 sq. ft.
$477,500Pending5 beds 3 baths2,749 sq. ft.655 S Haverhill Lane, South Elgin, IL 60177
MLS# 12435118Listed by: RE/MAX ALL PRO - ST CHARLES- New
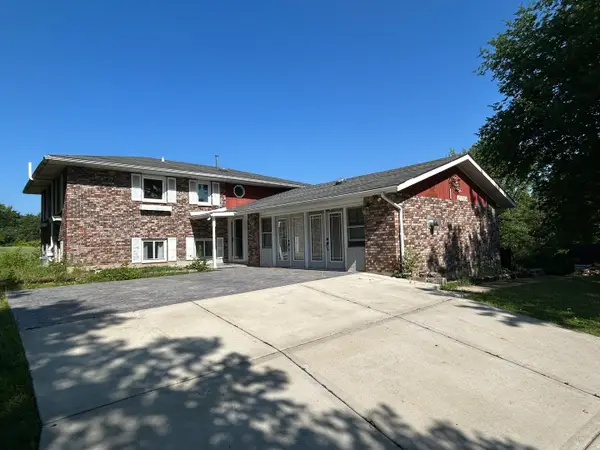 $550,000Active5 beds 3 baths2,934 sq. ft.
$550,000Active5 beds 3 baths2,934 sq. ft.194 S Collins Street, South Elgin, IL 60177
MLS# 12441306Listed by: SUCCESS 24/7 REAL ESTATE - New
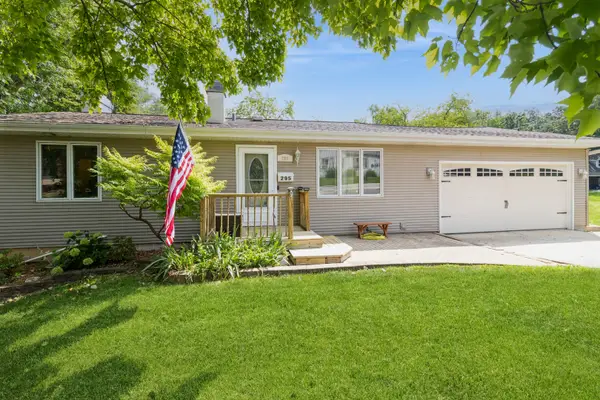 $369,000Active3 beds 2 baths2,044 sq. ft.
$369,000Active3 beds 2 baths2,044 sq. ft.295 S Walnut Street, South Elgin, IL 60177
MLS# 12266915Listed by: BERKSHIRE HATHAWAY HOMESERVICES STARCK REAL ESTATE 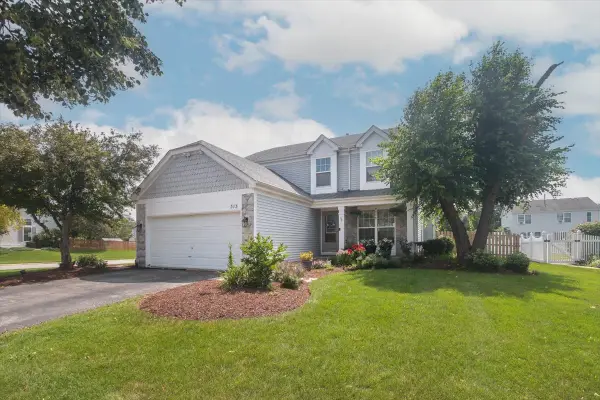 $415,000Pending4 beds 3 baths2,050 sq. ft.
$415,000Pending4 beds 3 baths2,050 sq. ft.313 Valley Forge Avenue, South Elgin, IL 60177
MLS# 12437810Listed by: HOMESMART CONNECT LLC- New
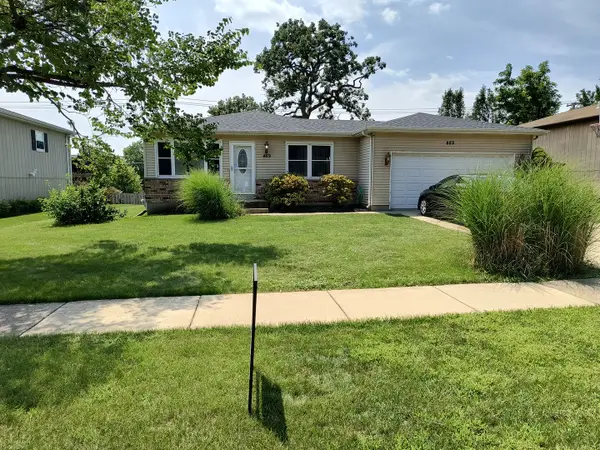 $380,000Active4 beds 3 baths2,376 sq. ft.
$380,000Active4 beds 3 baths2,376 sq. ft.489 Franklin Drive, South Elgin, IL 60177
MLS# 12437899Listed by: SWANSON REAL ESTATE
