132 W Franklin Street W, Paxton, IL 60957
Local realty services provided by:Better Homes and Gardens Real Estate Connections
132 W Franklin Street W,Paxton, IL 60957
$180,000
- 4 Beds
- 2 Baths
- 1,560 sq. ft.
- Single family
- Active
Listed by: ramona harper
Office: lenington realty
MLS#:12469288
Source:MLSNI
Price summary
- Price:$180,000
- Price per sq. ft.:$115.38
About this home
Enjoy living in this well maintained home with woodwork. What a great entry as you enter in this Spacious foyer area with open staircase. The only reason they are moving as the time has come to move to a ranch style home. Four bedrooms on upper level. Large living room plus dining room area. Owner has large furniture so imagine your own furniture in this space. Two front windows replaced. Kitchen totally remodeled in 2022. A little extra space off kitchen for coats or storage. A new back door leads to an awesome deck area (flooring just replaced a couple months ago). Enjoy your own swimming pool right off the deck area. Many family get together's, graduation parties, etc in this area. Detached garage. Some improvements since they have owned: Water softener added 2007; House roof 2023; Garage room 2023; Pool 2010 with new liner added. Front Porch summer of 2006; back deck summer 2008 with new flooring and underpinning 2025; new pool pump 2023; Lower deck added 2011; New siding 2023; plumbing drains 2015; Gutters 2006; ceiling fans added in living room/dining room/bedroom in 2017; lights added in foyer and bedroom 2016; Water heater May 2019; bathroom remodeled upstairs summer 2017; main level summer 2020; front door and storm Fall 2019; Kitchen remodel 2022 Added stack washer and dryer on Main level bath 2024; (extra washer and dryer hook up in basement also); River Rock added 2025; new stairs on front porch 2024; new furnace 2024; Refrigerator 2021; stove, dishwasher, microwave 2022. So much work has been done for you; now you can move in and enjoy your new address at 132 West Franklin, Paxton. Access to I-57 and Route 45.
Contact an agent
Home facts
- Year built:1930
- Listing ID #:12469288
- Added:166 day(s) ago
- Updated:February 25, 2026 at 11:56 AM
Rooms and interior
- Bedrooms:4
- Total bathrooms:2
- Full bathrooms:1
- Half bathrooms:1
- Living area:1,560 sq. ft.
Heating and cooling
- Cooling:Central Air
- Heating:Natural Gas
Structure and exterior
- Year built:1930
- Building area:1,560 sq. ft.
Schools
- High school:Pbl High School
- Middle school:Pbl Junior High School
- Elementary school:Clara Peterson Elementary School
Utilities
- Water:Public
- Sewer:Public Sewer
Finances and disclosures
- Price:$180,000
- Price per sq. ft.:$115.38
- Tax amount:$2,344 (2024)
New listings near 132 W Franklin Street W
- New
 $8,500Active0.19 Acres
$8,500Active0.19 Acres465 Prospect Avenue, Paxton, IL 60957
MLS# 12576595Listed by: KIEF REALTY  $224,900Pending3 beds 2 baths1,679 sq. ft.
$224,900Pending3 beds 2 baths1,679 sq. ft.586 N Us 45, Paxton, IL 60957
MLS# 12565236Listed by: THE REAL ESTATE GROUP,INC $135,000Active4 beds 1 baths1,426 sq. ft.
$135,000Active4 beds 1 baths1,426 sq. ft.242 E Pine Street, Paxton, IL 60957
MLS# 12540861Listed by: EXP REALTY-MAHOMET $139,900Active2 beds 1 baths1,019 sq. ft.
$139,900Active2 beds 1 baths1,019 sq. ft.724 E Patton Street, Paxton, IL 60957
MLS# 12548699Listed by: KIEF REALTY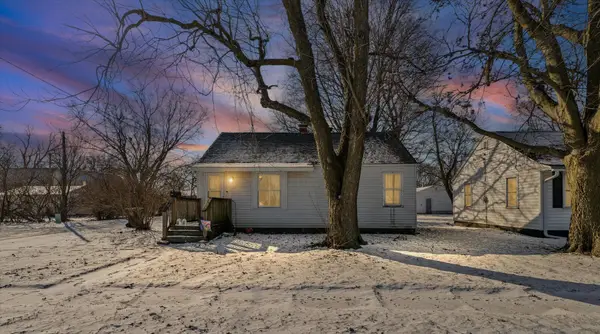 $89,900Active2 beds 1 baths715 sq. ft.
$89,900Active2 beds 1 baths715 sq. ft.110 W Oak Street, Paxton, IL 60957
MLS# 12548493Listed by: EXP REALTY-MAHOMET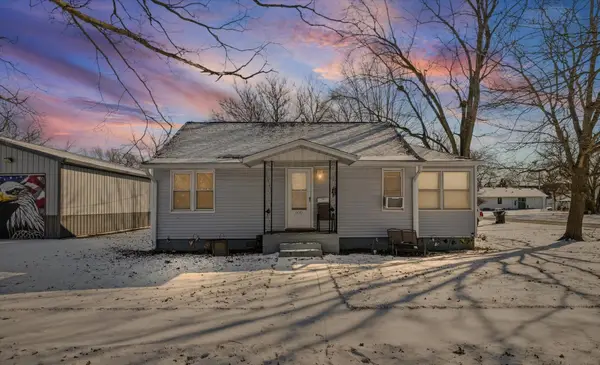 $99,900Active2 beds 1 baths991 sq. ft.
$99,900Active2 beds 1 baths991 sq. ft.600 N Taft Street, Paxton, IL 60957
MLS# 12548512Listed by: EXP REALTY-MAHOMET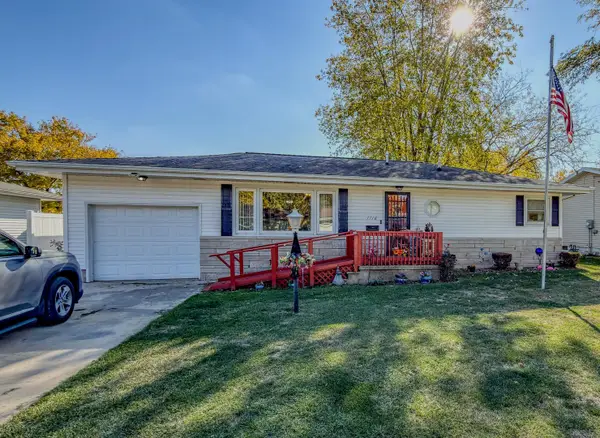 $149,900Pending3 beds 1 baths918 sq. ft.
$149,900Pending3 beds 1 baths918 sq. ft.1116 Eastview Drive, Paxton, IL 60957
MLS# 12538611Listed by: THE REAL ESTATE GROUP,INC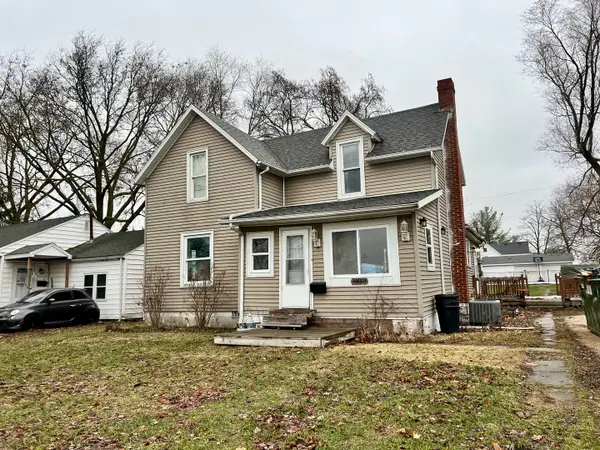 $95,000Active4 beds 1 baths1,967 sq. ft.
$95,000Active4 beds 1 baths1,967 sq. ft.375 W Franklin Street, Paxton, IL 60957
MLS# 12501378Listed by: RYAN DALLAS REAL ESTATE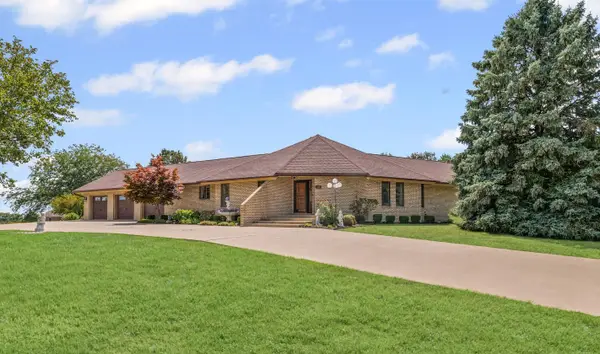 $429,000Active2 beds 3 baths1,679 sq. ft.
$429,000Active2 beds 3 baths1,679 sq. ft.800 Cambridge Drive, Paxton, IL 60957
MLS# 12531745Listed by: LENINGTON REALTY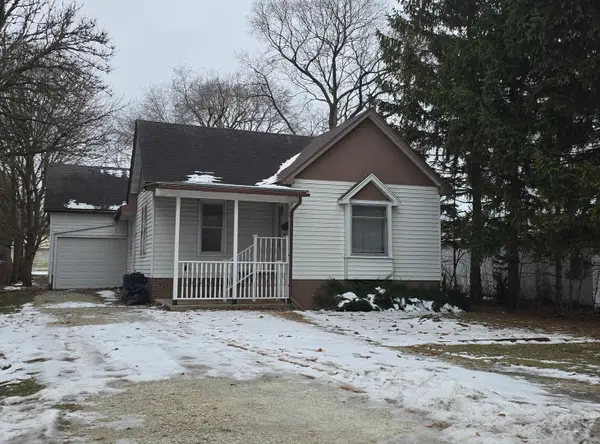 $199,900Active3 beds 2 baths1,106 sq. ft.
$199,900Active3 beds 2 baths1,106 sq. ft.Address Withheld By Seller, Paxton, IL 60957
MLS# 12531373Listed by: LENINGTON REALTY

