500 S Taft Street, Paxton, IL 60957
Local realty services provided by:Better Homes and Gardens Real Estate Star Homes
500 S Taft Street,Paxton, IL 60957
$275,000
- 3 Beds
- 2 Baths
- 1,904 sq. ft.
- Single family
- Active
Listed by: craig kief, alaina kief
Office: kief realty
MLS#:12443241
Source:MLSNI
Price summary
- Price:$275,000
- Price per sq. ft.:$144.43
About this home
Step into Paxton's history with the town's oldest brick home, built with enduring double-wall brick construction and showcasing timeless Greek Revival architecture accented with Italianate details. Spanning over 1,900 square feet, this 3-bedroom, 1.5-bath residence is filled with character-10-foot ceilings, hardwood floors, floor-to-ceiling windows, an open staircase, arched doorways, door transoms, and beautifully preserved trim work. The handmade kitchen cabinetry, exposed brick wall, vaulted ceiling, and built-in pantry add both charm and function, while the dining room's wainscoting and shelving echo classic craftsmanship. A sunroom, medallion accents, lace curtains, and patterned wall coverings complete the home's elegance. Sitting on 5.5 lots-just over an acre-the property features elaborate gardens, mature trees, walking paths, and a decorative log cabin. Very well maintained, this remarkable property blends historic integrity with everyday comfort.
Contact an agent
Home facts
- Year built:1866
- Listing ID #:12443241
- Added:162 day(s) ago
- Updated:February 25, 2026 at 11:56 AM
Rooms and interior
- Bedrooms:3
- Total bathrooms:2
- Full bathrooms:1
- Half bathrooms:1
- Living area:1,904 sq. ft.
Heating and cooling
- Cooling:Central Air
- Heating:Natural Gas, Radiant, Steam
Structure and exterior
- Roof:Rubber, Slate
- Year built:1866
- Building area:1,904 sq. ft.
- Lot area:1 Acres
Schools
- High school:Pbl High School
- Middle school:Pbl Junior High School
- Elementary school:Clara Peterson Elementary School
Utilities
- Water:Public
- Sewer:Public Sewer
Finances and disclosures
- Price:$275,000
- Price per sq. ft.:$144.43
- Tax amount:$6,427 (2024)
New listings near 500 S Taft Street
- New
 $8,500Active0.19 Acres
$8,500Active0.19 Acres465 Prospect Avenue, Paxton, IL 60957
MLS# 12576595Listed by: KIEF REALTY  $224,900Pending3 beds 2 baths1,679 sq. ft.
$224,900Pending3 beds 2 baths1,679 sq. ft.586 N Us 45, Paxton, IL 60957
MLS# 12565236Listed by: THE REAL ESTATE GROUP,INC $135,000Active4 beds 1 baths1,426 sq. ft.
$135,000Active4 beds 1 baths1,426 sq. ft.242 E Pine Street, Paxton, IL 60957
MLS# 12540861Listed by: EXP REALTY-MAHOMET $139,900Active2 beds 1 baths1,019 sq. ft.
$139,900Active2 beds 1 baths1,019 sq. ft.724 E Patton Street, Paxton, IL 60957
MLS# 12548699Listed by: KIEF REALTY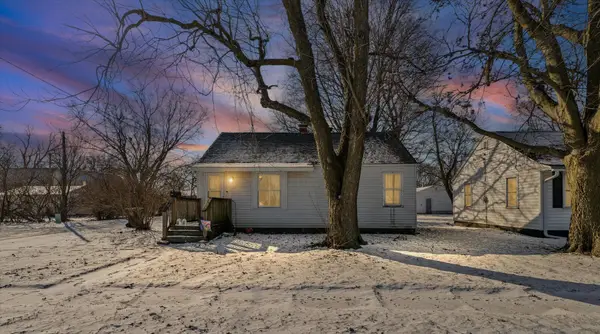 $89,900Active2 beds 1 baths715 sq. ft.
$89,900Active2 beds 1 baths715 sq. ft.110 W Oak Street, Paxton, IL 60957
MLS# 12548493Listed by: EXP REALTY-MAHOMET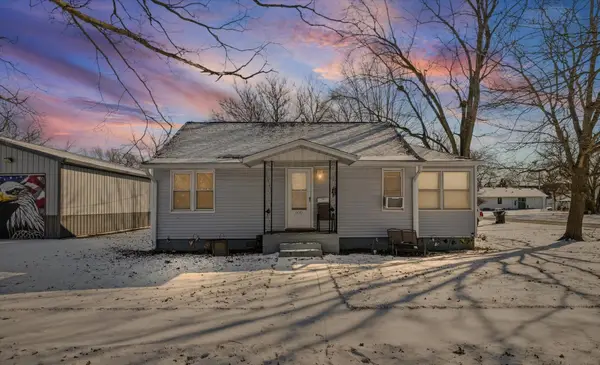 $99,900Active2 beds 1 baths991 sq. ft.
$99,900Active2 beds 1 baths991 sq. ft.600 N Taft Street, Paxton, IL 60957
MLS# 12548512Listed by: EXP REALTY-MAHOMET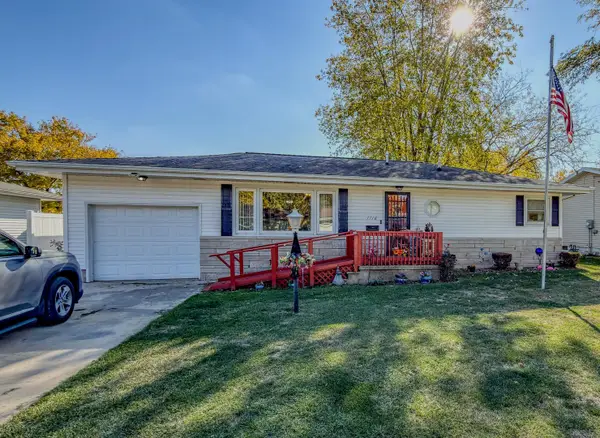 $149,900Pending3 beds 1 baths918 sq. ft.
$149,900Pending3 beds 1 baths918 sq. ft.1116 Eastview Drive, Paxton, IL 60957
MLS# 12538611Listed by: THE REAL ESTATE GROUP,INC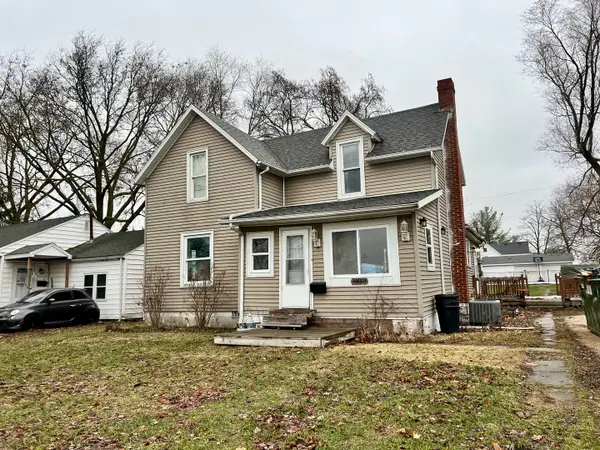 $95,000Active4 beds 1 baths1,967 sq. ft.
$95,000Active4 beds 1 baths1,967 sq. ft.375 W Franklin Street, Paxton, IL 60957
MLS# 12501378Listed by: RYAN DALLAS REAL ESTATE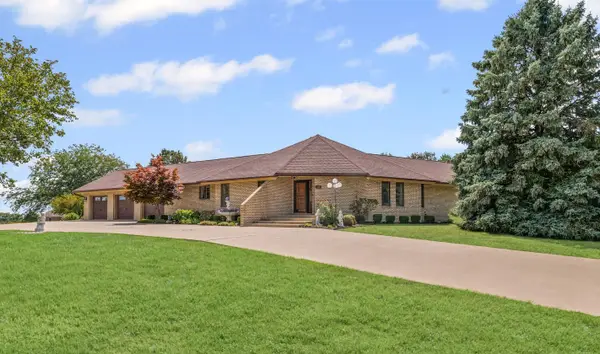 $429,000Active2 beds 3 baths1,679 sq. ft.
$429,000Active2 beds 3 baths1,679 sq. ft.800 Cambridge Drive, Paxton, IL 60957
MLS# 12531745Listed by: LENINGTON REALTY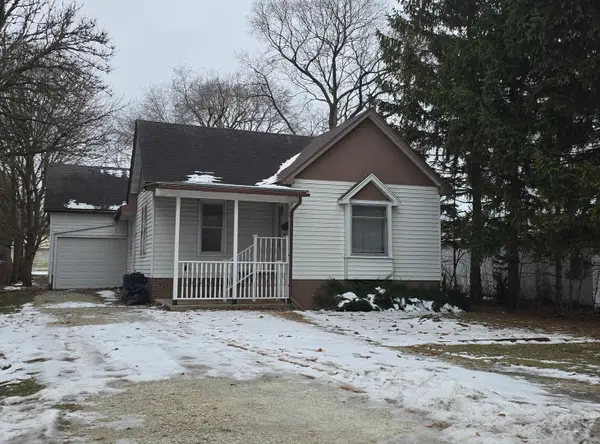 $199,900Active3 beds 2 baths1,106 sq. ft.
$199,900Active3 beds 2 baths1,106 sq. ft.Address Withheld By Seller, Paxton, IL 60957
MLS# 12531373Listed by: LENINGTON REALTY

