641 E Center Street, Paxton, IL 60957
Local realty services provided by:Better Homes and Gardens Real Estate Connections
641 E Center Street,Paxton, IL 60957
$154,900
- 2 Beds
- 2 Baths
- 1,286 sq. ft.
- Single family
- Pending
Listed by: jeffrey finke, june hall
Office: coldwell banker r.e. group
MLS#:12495090
Source:MLSNI
Price summary
- Price:$154,900
- Price per sq. ft.:$120.45
About this home
Such a wonderful home to start a family in or just begin a new chapter! The main floor has everything needed for quiet relaxation at home or for entertaining with a comfy living room, eat-in kitchen, half bath and laundry room. You will have the privacy you desire upstairs with two generously sized bedrooms and a full bath with a gorgeous shower. Add a full basement for storage or work out equipment, and a 2 car garage to round out what you need. Now for what you want! A back yard oasis to continue your entertaining with shade for daytime or light up the fire pit for s'mores and conversation in the evening. Located steps from Pells Park, close to schools and the totally hip downtown Paxton. Call your favorite agent today for your very own tour!
Contact an agent
Home facts
- Year built:1935
- Listing ID #:12495090
- Added:116 day(s) ago
- Updated:February 12, 2026 at 06:28 PM
Rooms and interior
- Bedrooms:2
- Total bathrooms:2
- Full bathrooms:1
- Half bathrooms:1
- Living area:1,286 sq. ft.
Heating and cooling
- Cooling:Central Air
- Heating:Natural Gas
Structure and exterior
- Roof:Asphalt
- Year built:1935
- Building area:1,286 sq. ft.
- Lot area:0.18 Acres
Schools
- High school:Pbl High School
- Middle school:Pbl Junior High School
- Elementary school:Clara Peterson Elementary School
Utilities
- Water:Public
- Sewer:Public Sewer
Finances and disclosures
- Price:$154,900
- Price per sq. ft.:$120.45
- Tax amount:$2,745 (2024)
New listings near 641 E Center Street
- New
 $135,000Active4 beds 1 baths1,426 sq. ft.
$135,000Active4 beds 1 baths1,426 sq. ft.242 E Pine Street, Paxton, IL 60957
MLS# 12540861Listed by: EXP REALTY-MAHOMET - New
 $139,900Active2 beds 1 baths1,019 sq. ft.
$139,900Active2 beds 1 baths1,019 sq. ft.724 E Patton Street, Paxton, IL 60957
MLS# 12548699Listed by: KIEF REALTY 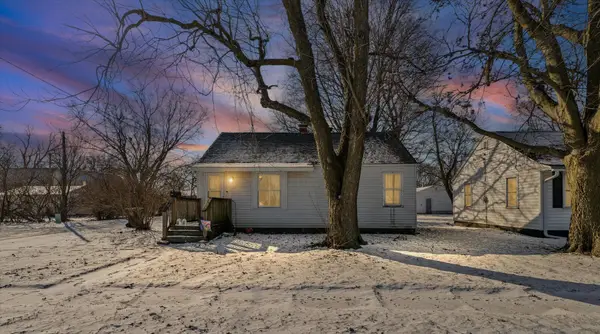 $89,900Active2 beds 1 baths715 sq. ft.
$89,900Active2 beds 1 baths715 sq. ft.110 W Oak Street, Paxton, IL 60957
MLS# 12548493Listed by: EXP REALTY-MAHOMET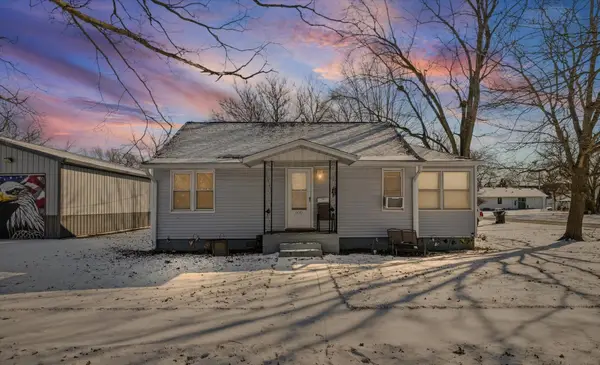 $99,900Active2 beds 1 baths991 sq. ft.
$99,900Active2 beds 1 baths991 sq. ft.600 N Taft Street, Paxton, IL 60957
MLS# 12548512Listed by: EXP REALTY-MAHOMET $140,000Pending2 beds 1 baths800 sq. ft.
$140,000Pending2 beds 1 baths800 sq. ft.119 S Maple Street, Paxton, IL 60957
MLS# 12549579Listed by: LENINGTON REALTY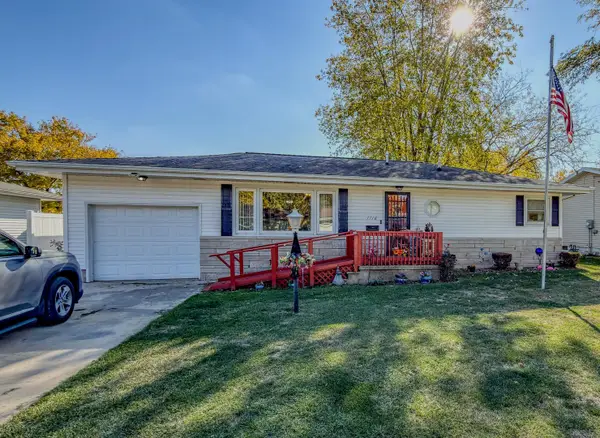 $149,900Active3 beds 1 baths918 sq. ft.
$149,900Active3 beds 1 baths918 sq. ft.1116 Eastview Drive, Paxton, IL 60957
MLS# 12538611Listed by: THE REAL ESTATE GROUP,INC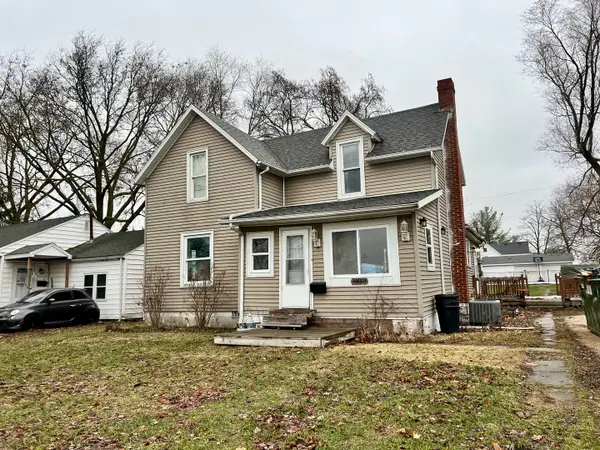 $95,000Active4 beds 1 baths1,967 sq. ft.
$95,000Active4 beds 1 baths1,967 sq. ft.375 W Franklin Street, Paxton, IL 60957
MLS# 12501378Listed by: RYAN DALLAS REAL ESTATE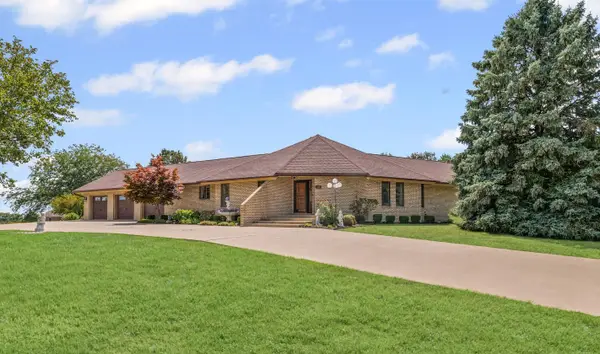 $429,000Active2 beds 3 baths1,679 sq. ft.
$429,000Active2 beds 3 baths1,679 sq. ft.800 Cambridge Drive, Paxton, IL 60957
MLS# 12531745Listed by: LENINGTON REALTY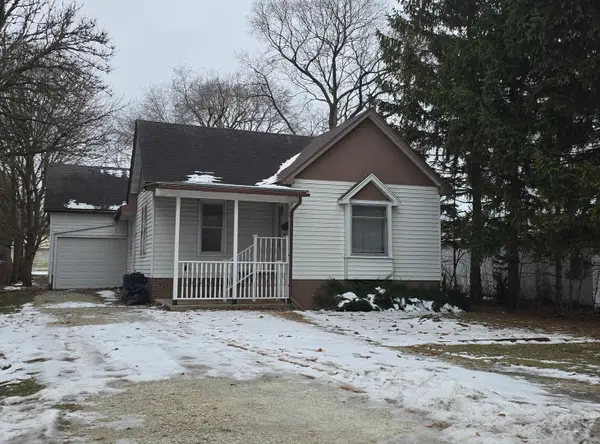 $199,900Active3 beds 2 baths1,106 sq. ft.
$199,900Active3 beds 2 baths1,106 sq. ft.Address Withheld By Seller, Paxton, IL 60957
MLS# 12531373Listed by: LENINGTON REALTY $137,500Pending3 beds 2 baths1,204 sq. ft.
$137,500Pending3 beds 2 baths1,204 sq. ft.418 E Chestnut Street, Paxton, IL 60957
MLS# 12531038Listed by: BERINGER REALTY

