4327 W Tara Circle, Peoria, IL 61615
Local realty services provided by:Better Homes and Gardens Real Estate Connections
4327 W Tara Circle,Peoria, IL 61615
$159,900
- 4 Beds
- 4 Baths
- 2,904 sq. ft.
- Townhouse
- Active
Listed by: jerry goodwin
Office: coldwell banker realty
MLS#:12371293
Source:MLSNI
Price summary
- Price:$159,900
- Price per sq. ft.:$55.06
- Monthly HOA dues:$100
About this home
Don't miss the chance to call this stunning 4-bedroom condo your new sanctuary! Nestled in the charming neighborhood of Yorkshire Village, this property is perfectly situated just moments away from delightful shopping and dining options, making it an ideal place for those who love convenience and community. As you step inside, you'll be greeted by a warm and inviting main floor family room, complete with a cozy fireplace that creates the perfect ambiance for family gatherings and quiet evenings alike. The eat-in kitchen offers ample space for casual dining while providing a seamless flow into the combo living and informal dining area-perfect for entertaining friends or enjoying family meals. Venture downstairs to the finished basement, where you'll find a spacious rec room that can be transformed into your personal oasis-think movie nights, game days, or a quiet retreat for reading. The laundry and utility rooms add convenience to your daily routine, plus a half bath ensures comfort and privacy for guests. Step outside to your lovely fenced exterior patio, a serene space for morning coffees or evening BBQs under the stars. With a two-car garage, you'll have plenty of room for vehicles and storage, making life just a little bit easier. This home boasts a new roof and shingles installed in 2016, giving you peace of mind for years to come. Plus, you'll enjoy the benefits of low association fees that cover lawn service, snow removal, and access to a wonderful community pool-perfect for those hot summer days. Don't let this opportunity slip away! With its ideal location and inviting features, this condo is more than just a property; it's a place where memories are made. Schedule your showing today and envision the life you could live in this beautiful home!
Contact an agent
Home facts
- Year built:1974
- Listing ID #:12371293
- Added:229 day(s) ago
- Updated:January 03, 2026 at 11:48 AM
Rooms and interior
- Bedrooms:4
- Total bathrooms:4
- Full bathrooms:2
- Half bathrooms:2
- Living area:2,904 sq. ft.
Heating and cooling
- Cooling:Central Air
- Heating:Natural Gas
Structure and exterior
- Roof:Asphalt
- Year built:1974
- Building area:2,904 sq. ft.
Utilities
- Water:Public
Finances and disclosures
- Price:$159,900
- Price per sq. ft.:$55.06
- Tax amount:$3,425 (2023)
New listings near 4327 W Tara Circle
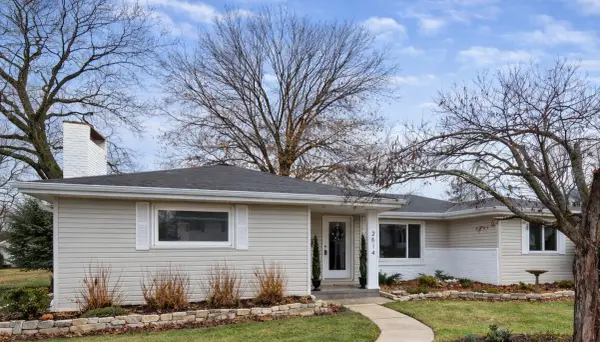 $249,999Active4 beds 2 baths2,409 sq. ft.
$249,999Active4 beds 2 baths2,409 sq. ft.2514 W Nottingham Place, Peoria, IL 61614
MLS# 12533130Listed by: PRELLO REALTY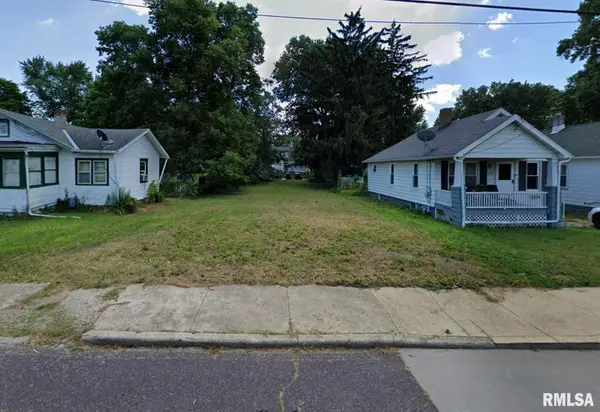 $8,000Active0 Acres
$8,000Active0 Acres600 E Gift Avenue, Peoria, IL 61603
MLS# QC4261558Listed by: BEYCOME BROKERAGE REALTY, LLC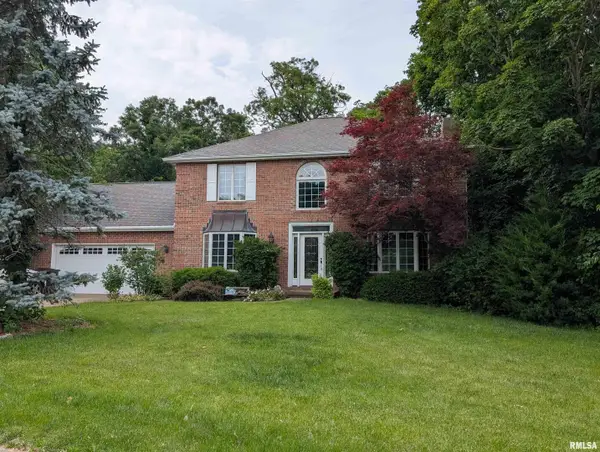 $494,000Active4 beds 4 baths3,425 sq. ft.
$494,000Active4 beds 4 baths3,425 sq. ft.1315 W Wexford Place, Peoria, IL 61615
MLS# QC4264838Listed by: BEYCOME BROKERAGE REALTY, LLC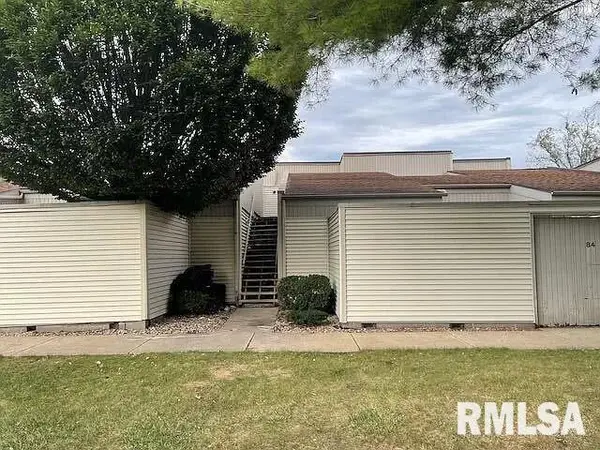 $84,990Active2 beds 1 baths1,023 sq. ft.
$84,990Active2 beds 1 baths1,023 sq. ft.6831 N Frostwood Parkway, Peoria, IL 61615
MLS# QC4267488Listed by: BEYCOME BROKERAGE REALTY, LLC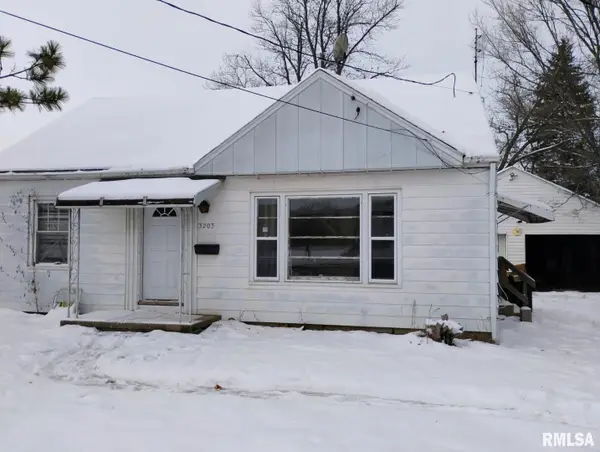 $59,900Active3 beds 1 baths1,300 sq. ft.
$59,900Active3 beds 1 baths1,300 sq. ft.3203 N Wisconsin Avenue, Peoria, IL 61603
MLS# QC4270078Listed by: EPIQUE REALTY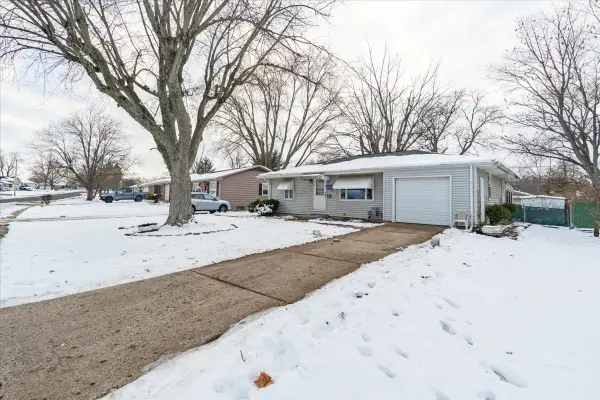 $105,000Active2 beds 1 baths1,620 sq. ft.
$105,000Active2 beds 1 baths1,620 sq. ft.2625 N Victoria Avenue, Peoria, IL 61604
MLS# 12533215Listed by: KELLER WILLIAMS REVOLUTION $25,000Active2 beds 1 baths1,096 sq. ft.
$25,000Active2 beds 1 baths1,096 sq. ft.2320 W Garden Street, Peoria, IL 61602
MLS# 12514980Listed by: SMART PROPERTIES USA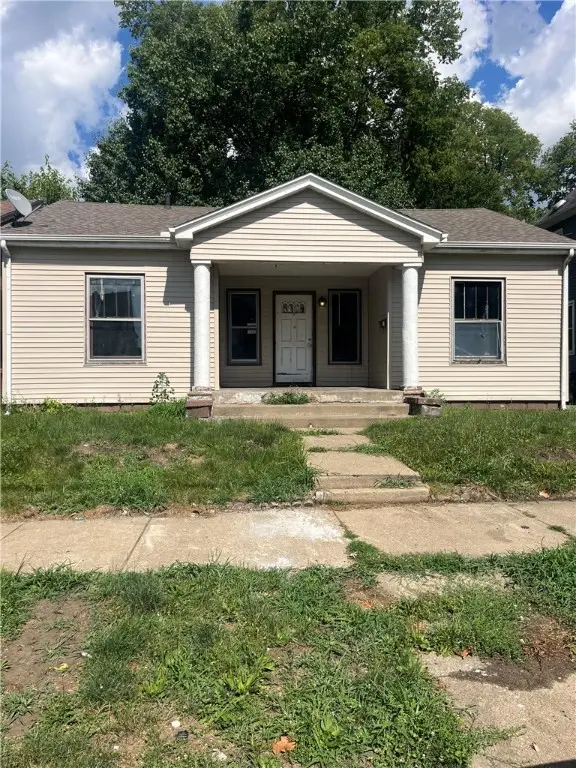 $39,000Active2 beds 1 baths1,001 sq. ft.
$39,000Active2 beds 1 baths1,001 sq. ft.1224 N Douglas Street, Peoria, IL 61606
MLS# 6254182Listed by: COLDWELL BANKER REAL ESTATE GROUP $20,000Active1.5 Acres
$20,000Active1.5 Acres511 W Mossville Road, Peoria, IL 61615
MLS# 6255416Listed by: COLDWELL BANKER REAL ESTATE GROUP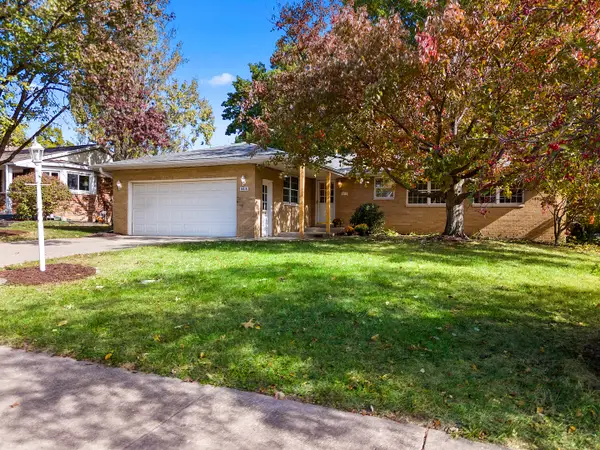 $284,900Pending5 beds 3 baths2,530 sq. ft.
$284,900Pending5 beds 3 baths2,530 sq. ft.6616 N Greenmont Road, Peoria, IL 61614
MLS# 12509321Listed by: EXP REALTY - WILLOW KNOLLS
