6308 N Imperial Drive, Peoria, IL 61614
Local realty services provided by:Better Homes and Gardens Real Estate Star Homes
6308 N Imperial Drive,Peoria, IL 61614
$215,000
- 4 Beds
- 2 Baths
- 2,063 sq. ft.
- Single family
- Pending
Listed by:garrett vonderheide
Office:bhhs central illinois, realtors
MLS#:12509168
Source:MLSNI
Price summary
- Price:$215,000
- Price per sq. ft.:$104.22
About this home
Classic Cape Cod Home nestled in the Richwood Knolls subdivision, this charming home is located close by to Expo Gardens, 5 minutes to Junction City Shopping Center, 8 minutes from The Heights and Grand View Drive. Curb appeal is everything & this home delivers an abundance of charm and character you would expect from a true Cape Cod style home from the dormer windows, to the shutters and inviting front porch. Original hardwood floors guide you inside and into the large living room, the cozy gas fireplace serves as the focal point of the room. A dedicated formal dining room is ready for entertaining. The eat-in kitchen offers plenty of cabinet space including pull out pantry drawers, and all the essential kitchen appliances. The three-seasons room extends the living space of the home and offers plenty of natural lighting and heated floor system. Two bedrooms and a full bathroom on the main level, and two more bedrooms with dormer window views of the exterior of the home and additional full bathroom on the upper level. The backyard offers a newer patio and plenty of yard space to enjoy during the warmer months. Two car garage with shelving and a new LiftMaster garage door opener with myQ. An unfinished basement with dedicated laundry area offers plenty of storage space or the potential to finish off more living space, sump pump in 2018 for peace of mind, and a new Water Heater in 2022. Take a look at the virtual tour to see the layout and floor plan of this amazing home!
Contact an agent
Home facts
- Year built:1960
- Listing ID #:12509168
- Added:1 day(s) ago
- Updated:November 05, 2025 at 08:28 PM
Rooms and interior
- Bedrooms:4
- Total bathrooms:2
- Full bathrooms:2
- Living area:2,063 sq. ft.
Heating and cooling
- Cooling:Central Air
- Heating:Forced Air, Natural Gas
Structure and exterior
- Roof:Asphalt
- Year built:1960
- Building area:2,063 sq. ft.
- Lot area:0.2 Acres
Schools
- High school:Richwoods High School
- Middle school:Richwoods High School
- Elementary school:Northmoor Primary School
Utilities
- Water:Public
- Sewer:Public Sewer
Finances and disclosures
- Price:$215,000
- Price per sq. ft.:$104.22
- Tax amount:$4,889 (2024)
New listings near 6308 N Imperial Drive
- New
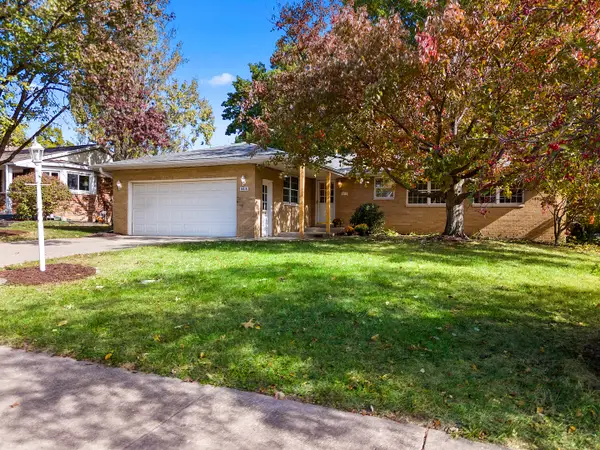 $310,000Active5 beds 3 baths2,530 sq. ft.
$310,000Active5 beds 3 baths2,530 sq. ft.6616 N Greenmont Road, Peoria, IL 61614
MLS# 12509321Listed by: EXP REALTY - WILLOW KNOLLS 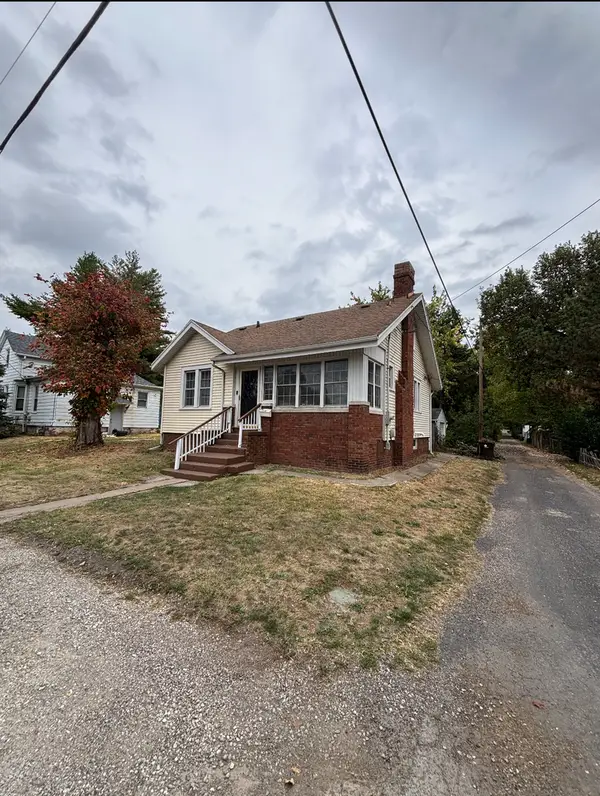 $55,000Pending3 beds 2 baths1,070 sq. ft.
$55,000Pending3 beds 2 baths1,070 sq. ft.2512 N Maryland Street, Peoria, IL 61603
MLS# 12507052Listed by: THE BB REALTY GROUP PLLC- New
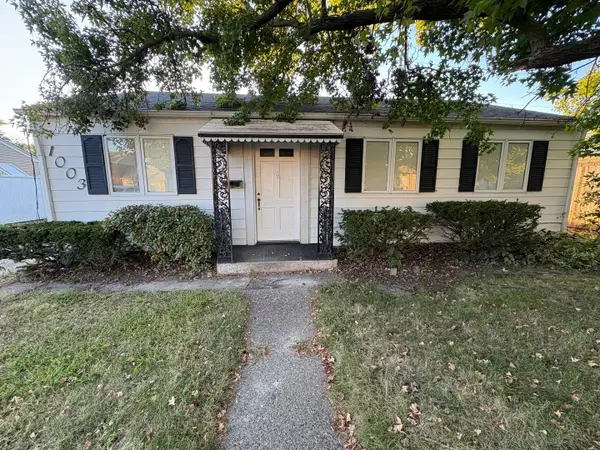 $110,000Active3 beds 1 baths936 sq. ft.
$110,000Active3 beds 1 baths936 sq. ft.1003 41 Street, Moline, IL 61625
MLS# 12504495Listed by: FULTON GRACE REALTY 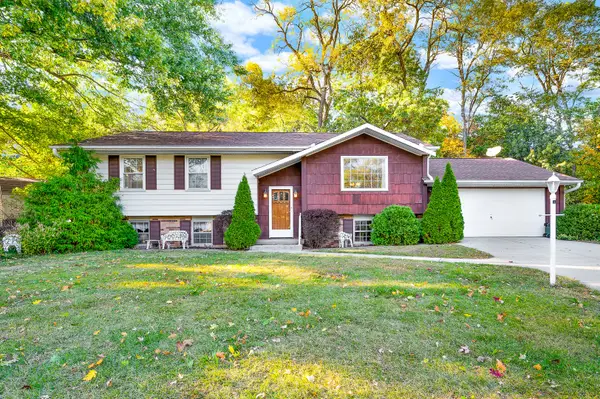 $239,000Active4 beds 2 baths2,668 sq. ft.
$239,000Active4 beds 2 baths2,668 sq. ft.4915 Hopewood Court, Peoria, IL 61607
MLS# 12500906Listed by: KELLER WILLIAMS PREMIERE PROPERTIES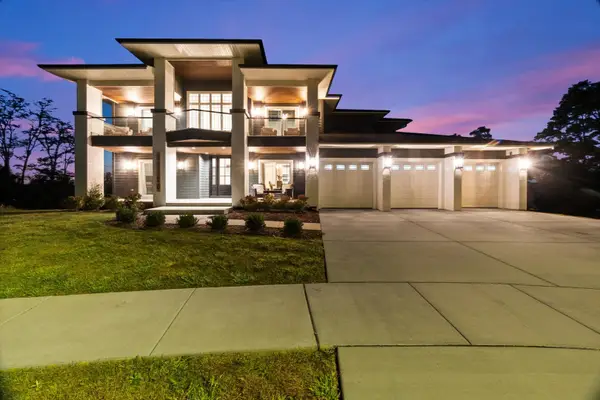 $1,575,000Active4 beds 5 baths3,907 sq. ft.
$1,575,000Active4 beds 5 baths3,907 sq. ft.11120 Tuscany Court, Lemont, IL 60439
MLS# 12483991Listed by: REALTY EXECUTIVES ELITE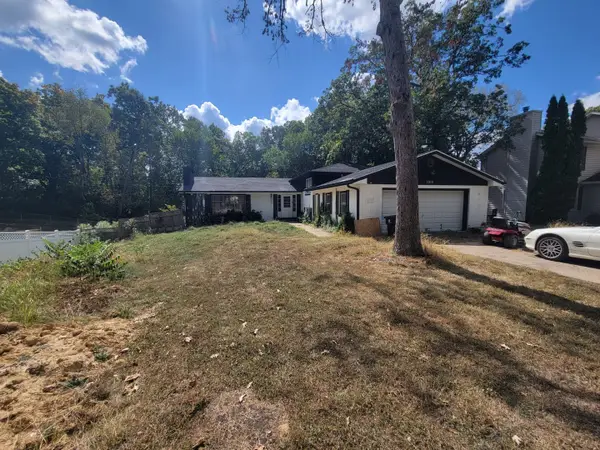 $239,900Active5 beds 3 baths3,000 sq. ft.
$239,900Active5 beds 3 baths3,000 sq. ft.3010 W Brookside Drive, Peoria, IL 61615
MLS# 12489615Listed by: CIRCLE ONE REALTY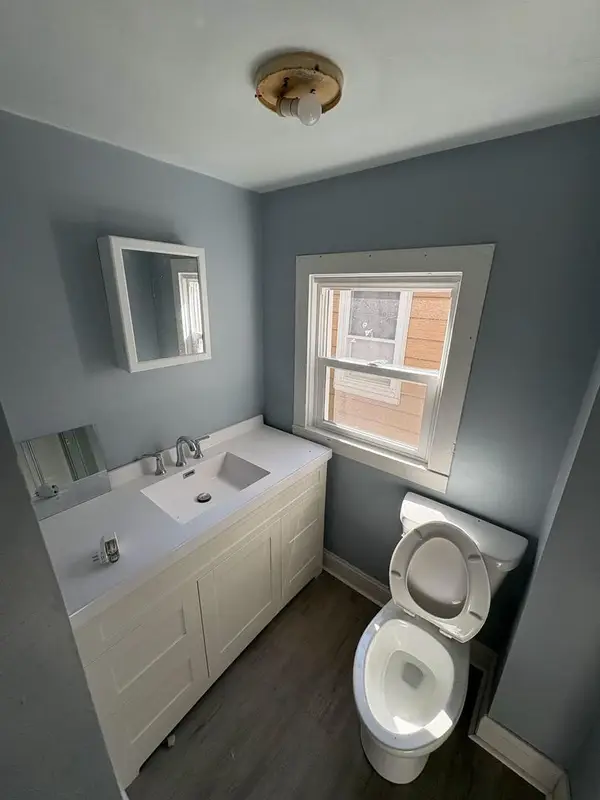 $45,000Active2 beds 1 baths928 sq. ft.
$45,000Active2 beds 1 baths928 sq. ft.1512 W Millman Street, Peoria, IL 61605
MLS# 12487956Listed by: RE INVESTORS BROKERAGE LLC $579,000Active6 beds 4 baths4,233 sq. ft.
$579,000Active6 beds 4 baths4,233 sq. ft.5413 W Briarstone Drive, Peoria, IL 61615
MLS# 12481680Listed by: CIRCLE ONE REALTY $7,000Active0 Acres
$7,000Active0 Acres312 S Webster Street, Peoria, IL 61605
MLS# 12477841Listed by: RE/MAX RISING
