1071 Williamsburg Street, Pingree Grove, IL 60140
Local realty services provided by:Better Homes and Gardens Real Estate Connections
1071 Williamsburg Street,Pingree Grove, IL 60140
$349,000
- 2 Beds
- 2 Baths
- 1,360 sq. ft.
- Townhouse
- Active
Listed by: bogdan zietara
Office: hometown real estate group llc.
MLS#:12505587
Source:MLSNI
Price summary
- Price:$349,000
- Price per sq. ft.:$256.62
- Monthly HOA dues:$199
About this home
Built in 2024, this beautifully designed, better-than-new ranch townhome offers low-maintenance living with all the modern features you've been searching for. Practically brand-new construction, it showcases numerous high-end upgrades and thoughtful enhancements that truly make this property stand out above the rest. The Callihan model features 1,360 square feet of open-concept living space with soaring 9 foot ceilings, 2 spacious bedrooms, and 2 full bathrooms. The bright and airy layout is filled with natural light, highlighting the heart of the home - the stunning kitchen with a large center island with seating, designer cabinetry with upgraded hardware, quartz countertops, and stainless steel appliances, all overlooking the inviting living and dining areas with direct access to your expanded concrete patio - perfect for grilling or entertaining. The thoughtfully designed split-bedroom floor plan offers privacy, with a spacious primary suite featuring an en-suite bathroom and walk-in closet, while the secondary bedroom is conveniently located near the second full bath. Additional highlights include a 2 car attached garage with upgraded epoxy flooring and custom overhang shelving, a separate laundry area with side-by-side washer & dryer, a high-efficiency tankless water heater, and a whole-house air filtration system. Smart home technology allows you to effortlessly control and monitor your home right from your smartphone. The system includes an integrated security alarm and connects seamlessly with your home's lighting, temperature, and entry systems - putting comfort and security at your fingertips whether you're at home or away. Enjoy premium upgrades throughout, including built-in Jellyfish exterior lighting with customizable color options to suit any holiday, celebration, or everyday ambiance, professionally enhanced landscaping, a sleek storm door, custom window blinds, and modern ceiling fans. Located near I-90 with easy access to shopping, this exceptional community offers a heated pool, playground, park, pickleball, bocce ball, basketball (coming soon), snow plowing, and beautifully maintained common areas - all surrounded by breathtaking walking views in a quiet, friendly neighborhood filled with amenities and activities to enjoy. Must see!
Contact an agent
Home facts
- Year built:2024
- Listing ID #:12505587
- Added:59 day(s) ago
- Updated:December 28, 2025 at 11:41 AM
Rooms and interior
- Bedrooms:2
- Total bathrooms:2
- Full bathrooms:2
- Living area:1,360 sq. ft.
Heating and cooling
- Cooling:Central Air
- Heating:Forced Air, Natural Gas
Structure and exterior
- Roof:Asphalt
- Year built:2024
- Building area:1,360 sq. ft.
Schools
- High school:Hampshire High School
- Middle school:Dundee Middle School
- Elementary school:Gilberts Elementary School
Utilities
- Water:Public
- Sewer:Public Sewer
Finances and disclosures
- Price:$349,000
- Price per sq. ft.:$256.62
- Tax amount:$72 (2024)
New listings near 1071 Williamsburg Street
- New
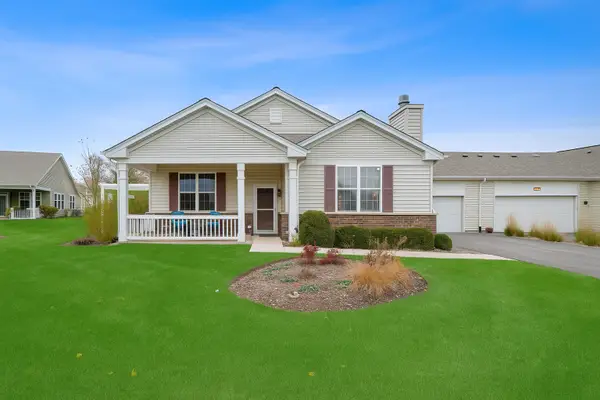 $274,900Active2 beds 1 baths1,292 sq. ft.
$274,900Active2 beds 1 baths1,292 sq. ft.672 N Falls Circle, Pingree Grove, IL 60140
MLS# 12535795Listed by: BAIRD & WARNER REAL ESTATE - A - New
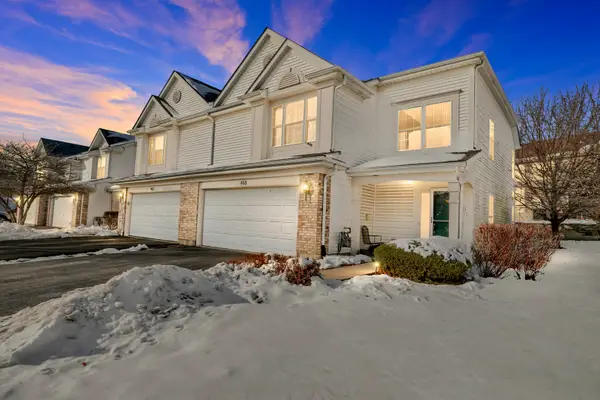 $280,000Active2 beds 3 baths1,518 sq. ft.
$280,000Active2 beds 3 baths1,518 sq. ft.460 Lancaster Drive, Pingree Grove, IL 60140
MLS# 12534683Listed by: REAL BROKER, LLC - New
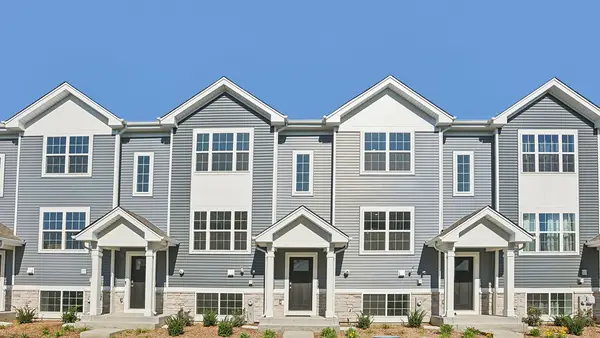 $340,990Active3 beds 3 baths1,758 sq. ft.
$340,990Active3 beds 3 baths1,758 sq. ft.1391 Oakfield Lane, Pingree Grove, IL 60140
MLS# 12533085Listed by: DAYNAE GAUDIO - New
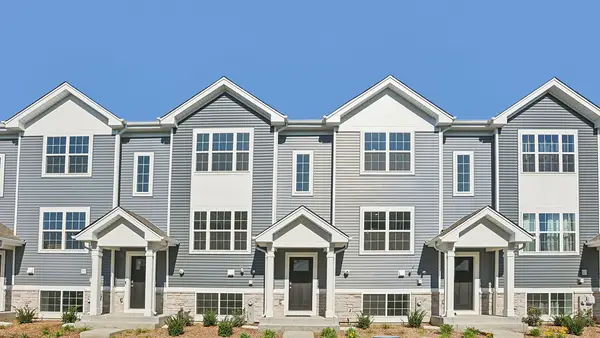 $340,990Active3 beds 3 baths1,758 sq. ft.
$340,990Active3 beds 3 baths1,758 sq. ft.1393 Oakfield Lane, Pingree Grove, IL 60140
MLS# 12533088Listed by: DAYNAE GAUDIO - New
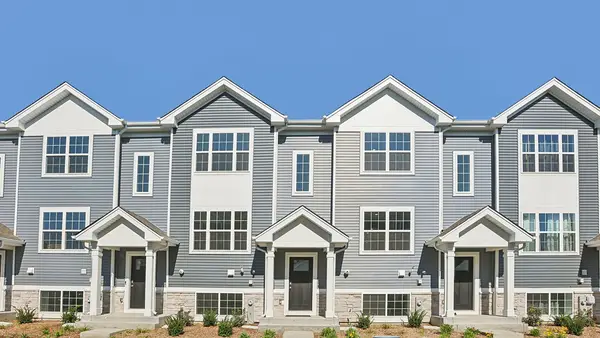 $319,990Active2 beds 3 baths1,579 sq. ft.
$319,990Active2 beds 3 baths1,579 sq. ft.1395 Oakfield Lane, Pingree Grove, IL 60140
MLS# 12533096Listed by: DAYNAE GAUDIO - New
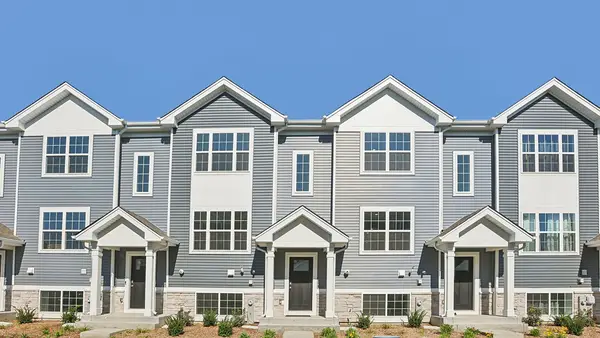 $309,990Active2 beds 3 baths1,579 sq. ft.
$309,990Active2 beds 3 baths1,579 sq. ft.1397 Oakfield Lane, Pingree Grove, IL 60140
MLS# 12533113Listed by: DAYNAE GAUDIO - New
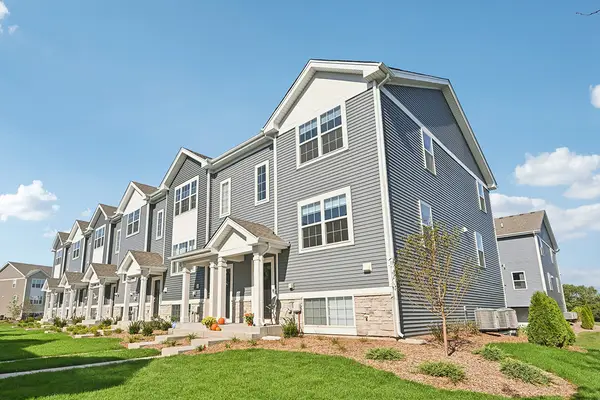 $354,990Active3 beds 3 baths1,758 sq. ft.
$354,990Active3 beds 3 baths1,758 sq. ft.1399 Oakfield Lane, Pingree Grove, IL 60140
MLS# 12533119Listed by: DAYNAE GAUDIO 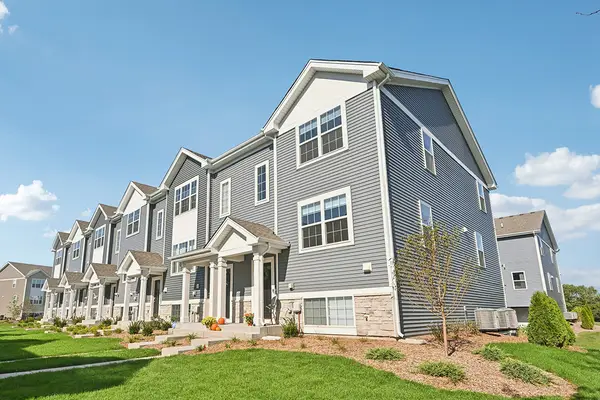 $364,990Active3 beds 3 baths1,758 sq. ft.
$364,990Active3 beds 3 baths1,758 sq. ft.1389 Oakfield Lane, Pingree Grove, IL 60140
MLS# 12533071Listed by: DAYNAE GAUDIO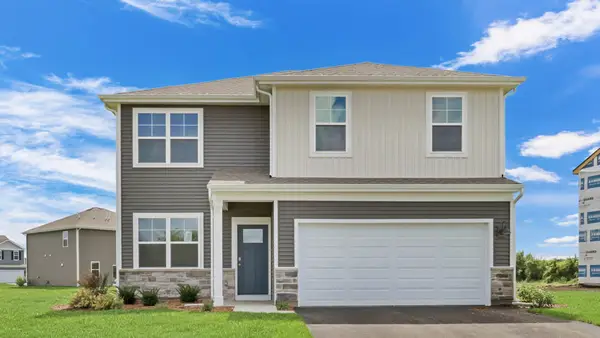 $474,990Active4 beds 3 baths2,052 sq. ft.
$474,990Active4 beds 3 baths2,052 sq. ft.1532 Aspen Lane, Pingree Grove, IL 60140
MLS# 12533018Listed by: DAYNAE GAUDIO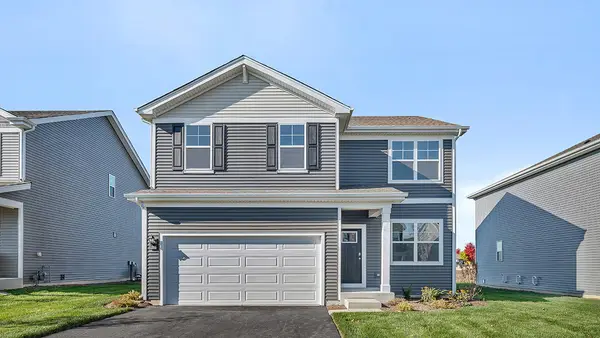 $469,990Active4 beds 3 baths2,052 sq. ft.
$469,990Active4 beds 3 baths2,052 sq. ft.1522 Aspen Court, Pingree Grove, IL 60140
MLS# 12533032Listed by: DAYNAE GAUDIO
