1137 Crestview Lane, Pingree Grove, IL 60140
Local realty services provided by:Better Homes and Gardens Real Estate Connections
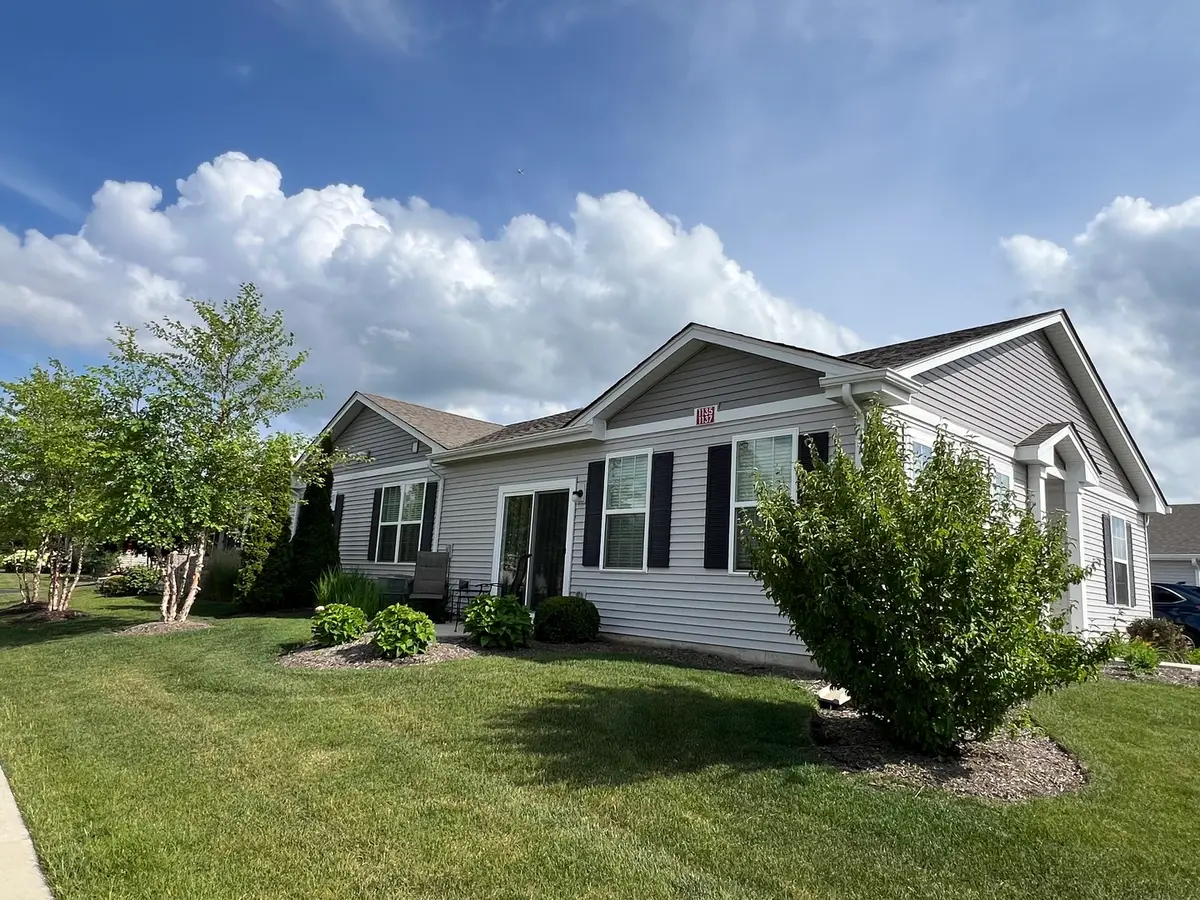
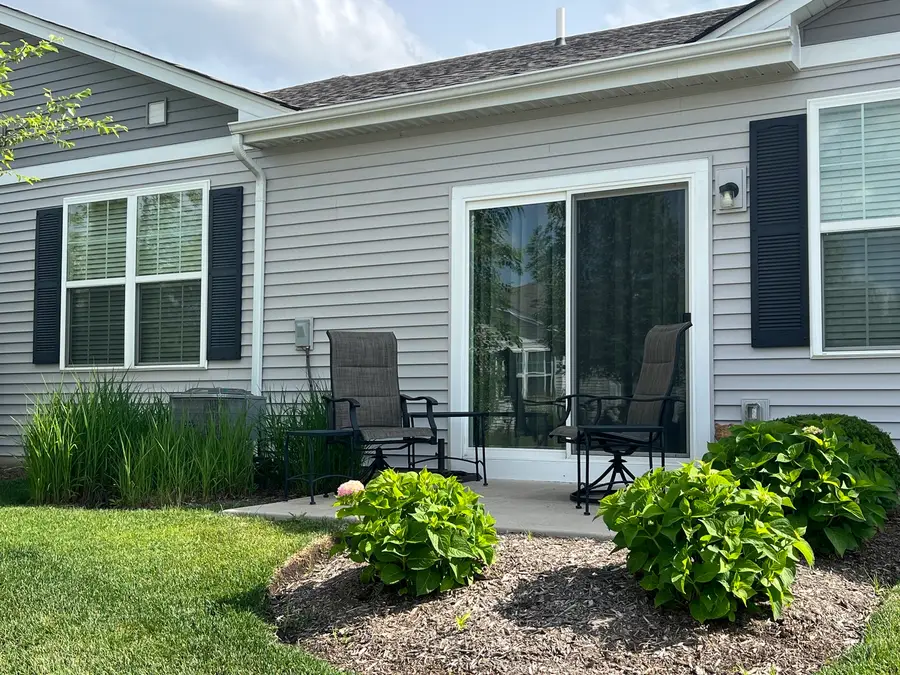

1137 Crestview Lane,Pingree Grove, IL 60140
$285,000
- 2 Beds
- 2 Baths
- 1,375 sq. ft.
- Townhouse
- Pending
Listed by:maggie zieba
Office:kale realty
MLS#:12402521
Source:MLSNI
Price summary
- Price:$285,000
- Price per sq. ft.:$207.27
- Monthly HOA dues:$362
About this home
Welcome to the well-loved Chandler model in the vibrant 55+ Carillon at Cambridge Lakes community-offering easy, low-maintenance living all on one level. This thoughtfully designed ranch features 2 bedrooms, 2 full baths, and a 2-car garage, combining comfort and practicality in a bright, open layout. Step inside to find 9' ceilings and a spacious kitchen with an 8-foot island, stainless steel appliances, and abundant cabinetry, all seamlessly connected to the living and dining areas-perfect for everyday living or entertaining. The private primary suite includes a double vanity, a walk-in shower, and a generous walk-in closet, while the second bedroom-positioned near the full guest bath-is ideal for visitors, hobbies, or a home office. A dedicated laundry room adds convenience to the floor plan. Step outside to enjoy a private concrete patio, perfect for morning coffee or evening unwinding. All appliances are included, and with lawn care and snow removal handled by the HOA, you can spend more time doing what you love. As a resident, you'll enjoy access to resort-style amenities: indoor and outdoor pools, clubhouse, fitness center, walking trails, pickleball and bocce courts, golf course, and more-all within a welcoming, active adult setting. Move-in ready and beautifully located-come see what 55+ living can truly offer.
Contact an agent
Home facts
- Year built:2019
- Listing Id #:12402521
- Added:49 day(s) ago
- Updated:August 13, 2025 at 07:39 AM
Rooms and interior
- Bedrooms:2
- Total bathrooms:2
- Full bathrooms:2
- Living area:1,375 sq. ft.
Heating and cooling
- Cooling:Central Air
- Heating:Natural Gas
Structure and exterior
- Roof:Asphalt
- Year built:2019
- Building area:1,375 sq. ft.
Utilities
- Water:Public
- Sewer:Public Sewer
Finances and disclosures
- Price:$285,000
- Price per sq. ft.:$207.27
- Tax amount:$4,326 (2024)
New listings near 1137 Crestview Lane
- New
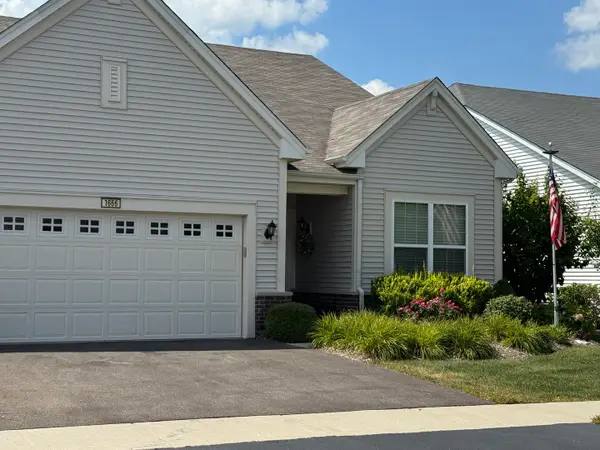 $350,000Active2 beds 2 baths1,859 sq. ft.
$350,000Active2 beds 2 baths1,859 sq. ft.1666 Francis Drive, Pingree Grove, IL 60140
MLS# 12445819Listed by: HOMESMART CONNECT LLC - New
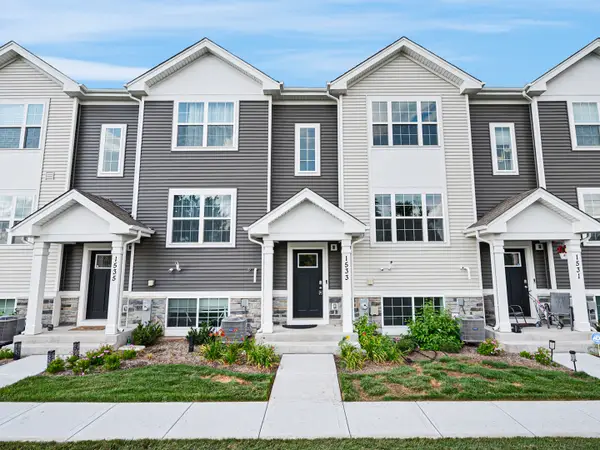 $314,900Active2 beds 3 baths1,579 sq. ft.
$314,900Active2 beds 3 baths1,579 sq. ft.1533 Yosemite Way, Pingree Grove, IL 60140
MLS# 12445121Listed by: GRANDVIEW REALTY, LLC - New
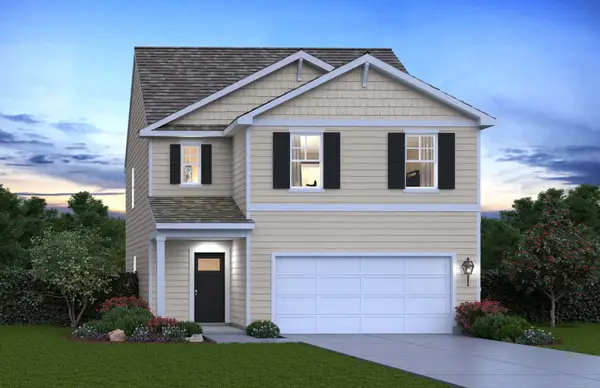 $429,990Active4 beds 3 baths1,953 sq. ft.
$429,990Active4 beds 3 baths1,953 sq. ft.1401 Acadia Circle, Pingree Grove, IL 60140
MLS# 12438234Listed by: DAYNAE GAUDIO - New
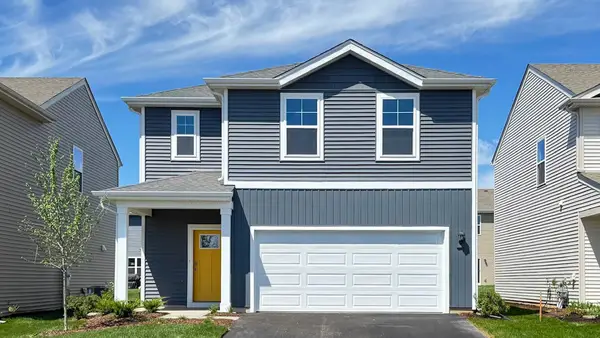 $399,990Active3 beds 3 baths1,663 sq. ft.
$399,990Active3 beds 3 baths1,663 sq. ft.1361 Acadia Circle, Pingree Grove, IL 60140
MLS# 12438259Listed by: DAYNAE GAUDIO - New
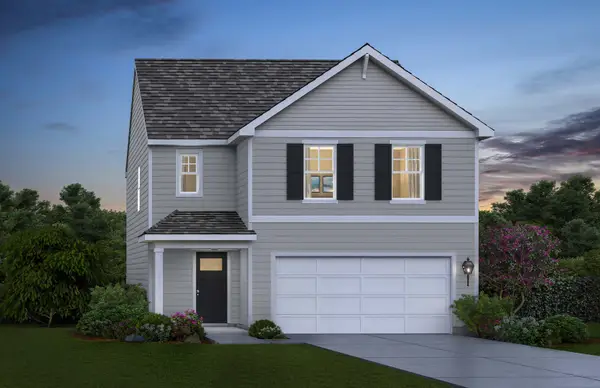 $394,990Active3 beds 3 baths1,663 sq. ft.
$394,990Active3 beds 3 baths1,663 sq. ft.1421 Acadia Circle, Pingree Grove, IL 60140
MLS# 12438202Listed by: DAYNAE GAUDIO - New
 $429,990Active4 beds 3 baths1,953 sq. ft.
$429,990Active4 beds 3 baths1,953 sq. ft.1411 Acadia Circle, Pingree Grove, IL 60140
MLS# 12438220Listed by: DAYNAE GAUDIO - New
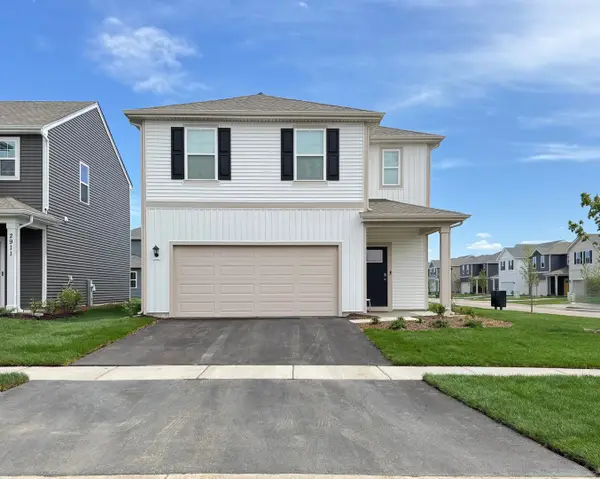 $394,990Active3 beds 3 baths1,663 sq. ft.
$394,990Active3 beds 3 baths1,663 sq. ft.1391 Acadia Circle, Pingree Grove, IL 60140
MLS# 12438250Listed by: DAYNAE GAUDIO - New
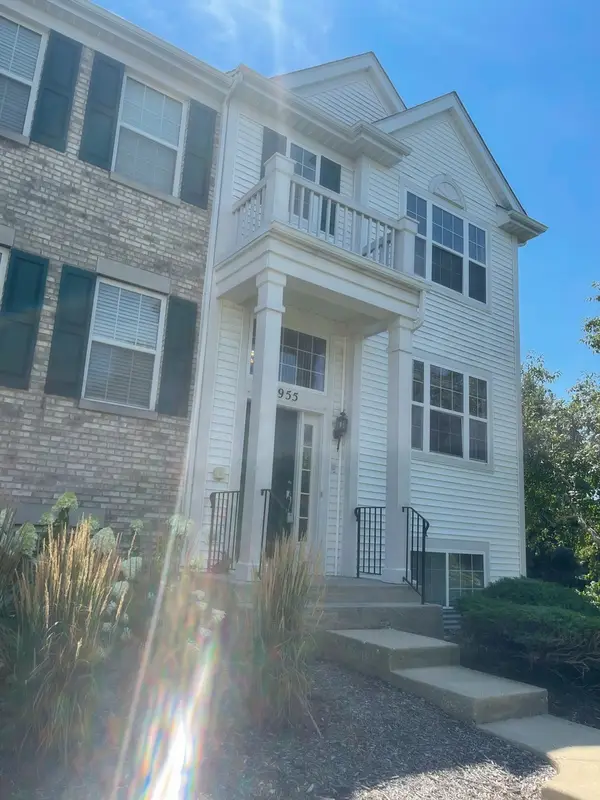 $289,000Active3 beds 3 baths1,728 sq. ft.
$289,000Active3 beds 3 baths1,728 sq. ft.955 Emerald Drive, Pingree Grove, IL 60140
MLS# 12442061Listed by: CONCENTRIC REALTY, INC - Open Sat, 12 to 3pmNew
 $300,000Active3 beds 3 baths1,728 sq. ft.
$300,000Active3 beds 3 baths1,728 sq. ft.894 Clover Lane, Pingree Grove, IL 60140
MLS# 12441514Listed by: RE/MAX LIBERTY - New
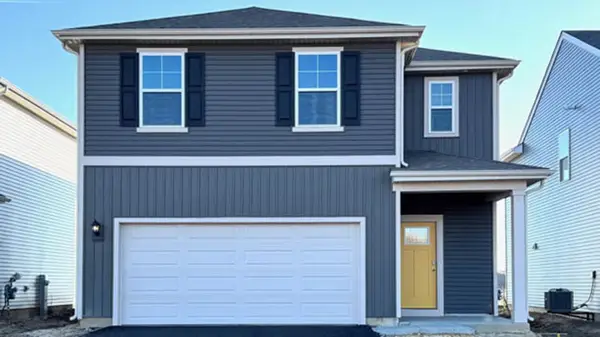 $431,990Active4 beds 3 baths1,953 sq. ft.
$431,990Active4 beds 3 baths1,953 sq. ft.1381 Acadia Circle, Pingree Grove, IL 60140
MLS# 12435849Listed by: DAYNAE GAUDIO

