691 Glen Cove Lane, Pingree Grove, IL 60140
Local realty services provided by:Better Homes and Gardens Real Estate Connections
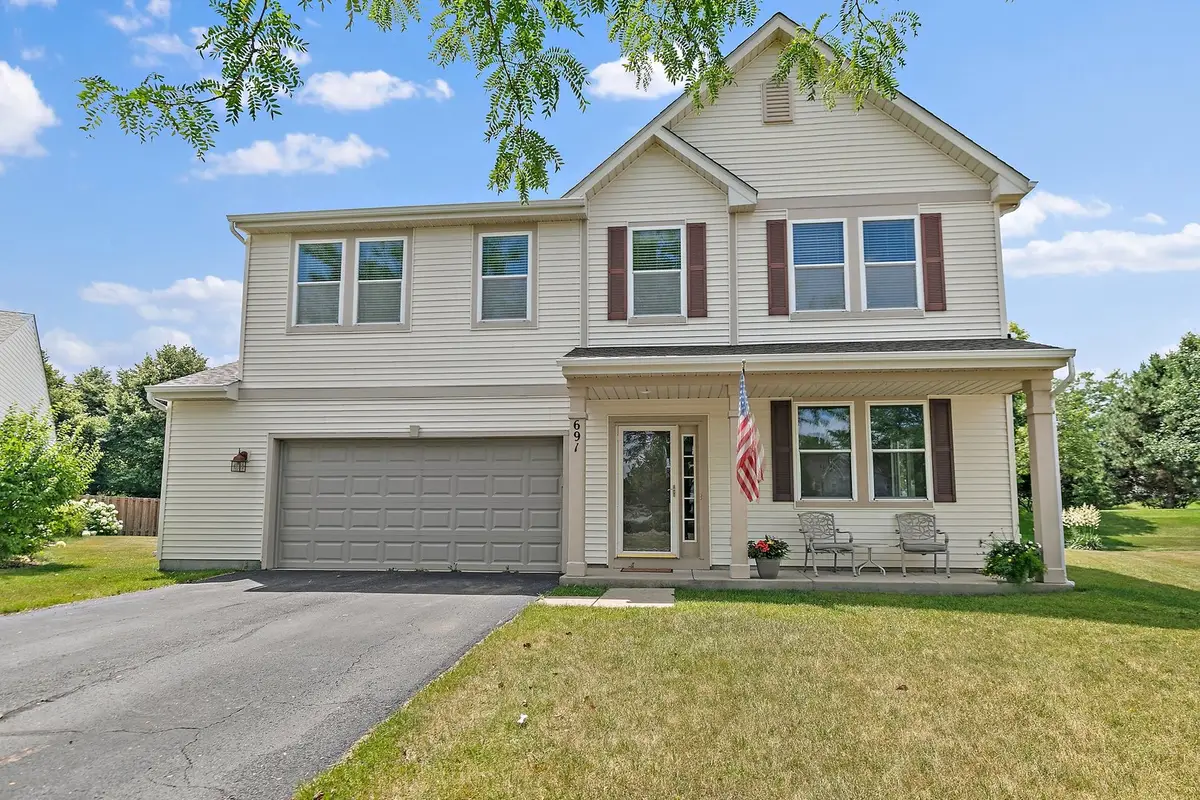
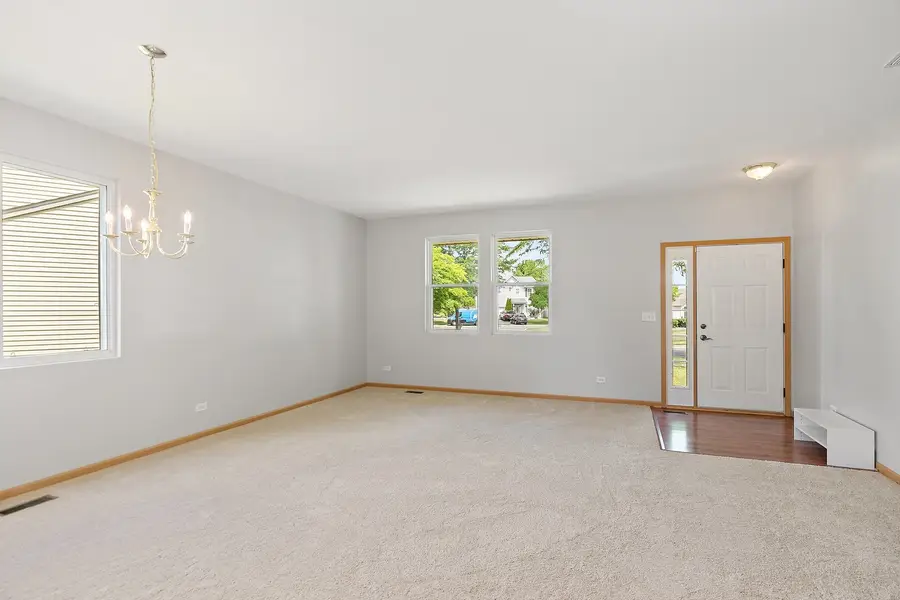
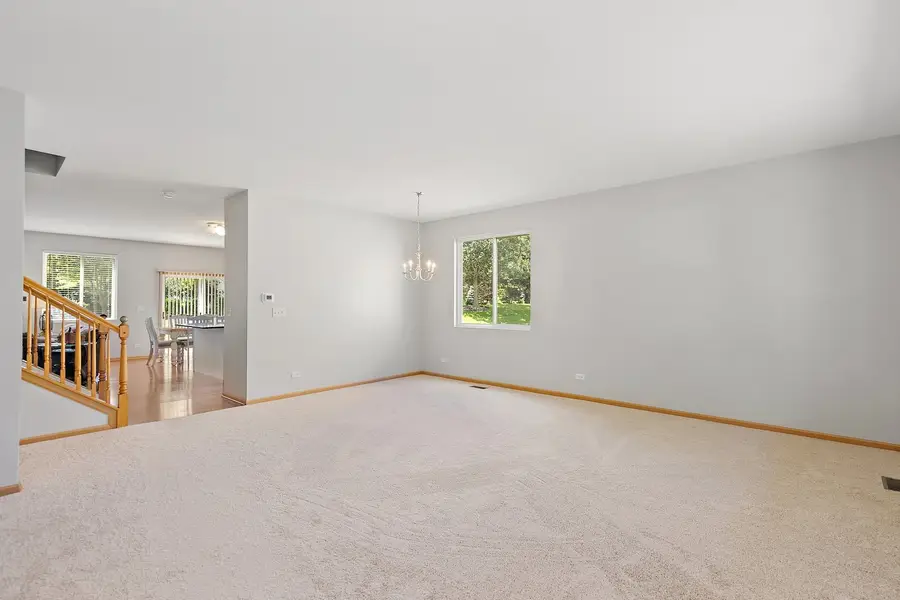
691 Glen Cove Lane,Pingree Grove, IL 60140
$425,000
- 5 Beds
- 3 Baths
- 2,940 sq. ft.
- Single family
- Pending
Listed by:amy foote
Office:compass
MLS#:12408385
Source:MLSNI
Price summary
- Price:$425,000
- Price per sq. ft.:$144.56
- Monthly HOA dues:$84
About this home
Welcome to 691 Glen Cove Lane, Pingree Grove, IL - a spacious haven nestled on a peaceful cul-de-sac. This expansive residence boasts 5 bedrooms and 2.5 bathrooms, sprawling over 2,940 square feet of living space, offering both comfort and functionality. ***** Step inside to discover fresh paint and new carpet that enhance the home's contemporary charm. The open layout welcomes you into a large living room and dining area, perfect for entertaining or relaxing with loved ones. The kitchen, with it's farmhouse white cabinets, pantry, island and granite counters, seamlessly connects to the family room, creating a hub for gatherings and everyday living. ***** For those who work from home, an office on the main floor provides privacy and convenience. Venture upstairs to find FIVE generously sized bedrooms, ensuring ample space for everyone. The huge Master Suite is a true retreat, featuring a private Master bath and a walk-in closet, offering respite and tranquility. ***** NOTED IMPROVEMENTS: Roof was replaced in 2020. Furnace and air conditioning are about 6 months old. Carpet and paint are BRAND NEW! ***** SOLAR PANELS: This home is incredibly energy efficient with it's solar panels that make cooling this house in the dog days of summer a breeze! Ask your agent for details! ***** Located in a vibrant clubhouse community, this home offers access to a range of amenities including a pool, clubhouse, exercise facility, and scenic walking paths. Whether you're enjoying the quiet setting or the lively community features, 691 Glen Cove Lane promises a lifestyle of comfort and joy. Don't miss the opportunity to make this delightful property your new home!
Contact an agent
Home facts
- Year built:2005
- Listing Id #:12408385
- Added:42 day(s) ago
- Updated:August 13, 2025 at 07:39 AM
Rooms and interior
- Bedrooms:5
- Total bathrooms:3
- Full bathrooms:2
- Half bathrooms:1
- Living area:2,940 sq. ft.
Heating and cooling
- Cooling:Central Air
- Heating:Forced Air, Natural Gas
Structure and exterior
- Roof:Asphalt
- Year built:2005
- Building area:2,940 sq. ft.
- Lot area:0.23 Acres
Schools
- High school:Hampshire High School
- Middle school:Hampshire Middle School
- Elementary school:Gary Wright Elementary School
Utilities
- Water:Public
- Sewer:Public Sewer
Finances and disclosures
- Price:$425,000
- Price per sq. ft.:$144.56
- Tax amount:$9,947 (2024)
New listings near 691 Glen Cove Lane
- New
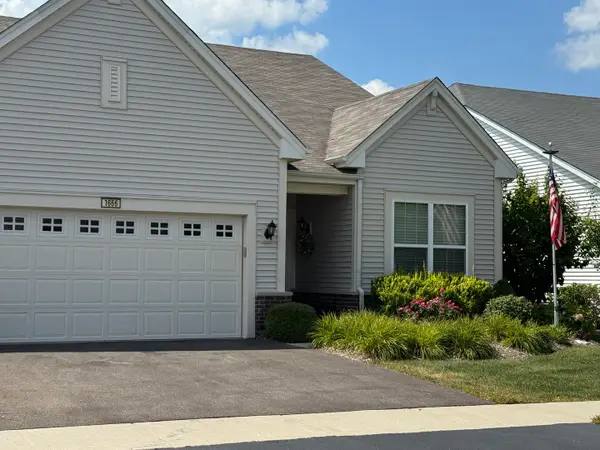 $350,000Active2 beds 2 baths1,859 sq. ft.
$350,000Active2 beds 2 baths1,859 sq. ft.1666 Francis Drive, Pingree Grove, IL 60140
MLS# 12445819Listed by: HOMESMART CONNECT LLC - New
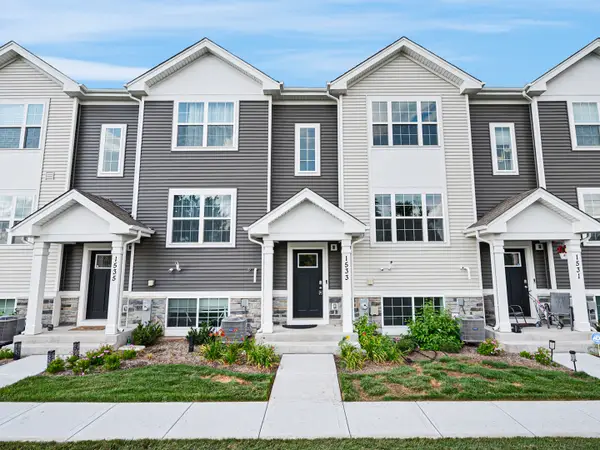 $314,900Active2 beds 3 baths1,579 sq. ft.
$314,900Active2 beds 3 baths1,579 sq. ft.1533 Yosemite Way, Pingree Grove, IL 60140
MLS# 12445121Listed by: GRANDVIEW REALTY, LLC - New
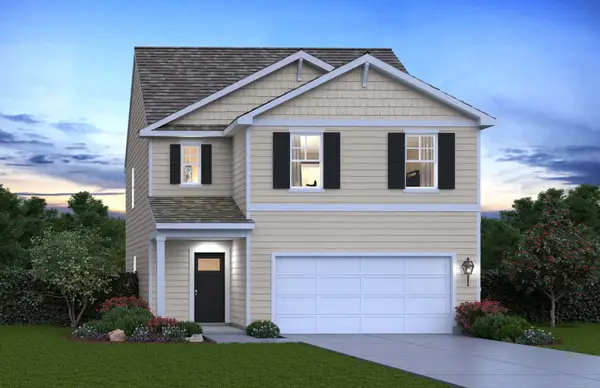 $429,990Active4 beds 3 baths1,953 sq. ft.
$429,990Active4 beds 3 baths1,953 sq. ft.1401 Acadia Circle, Pingree Grove, IL 60140
MLS# 12438234Listed by: DAYNAE GAUDIO - New
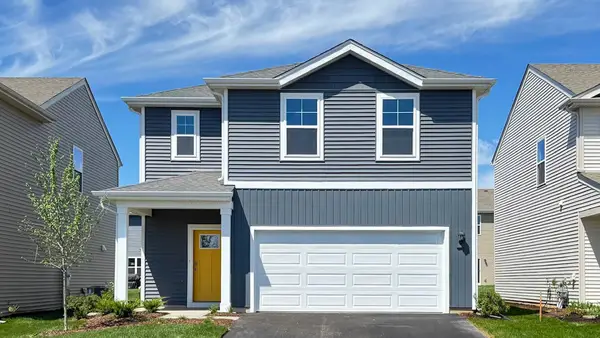 $399,990Active3 beds 3 baths1,663 sq. ft.
$399,990Active3 beds 3 baths1,663 sq. ft.1361 Acadia Circle, Pingree Grove, IL 60140
MLS# 12438259Listed by: DAYNAE GAUDIO - New
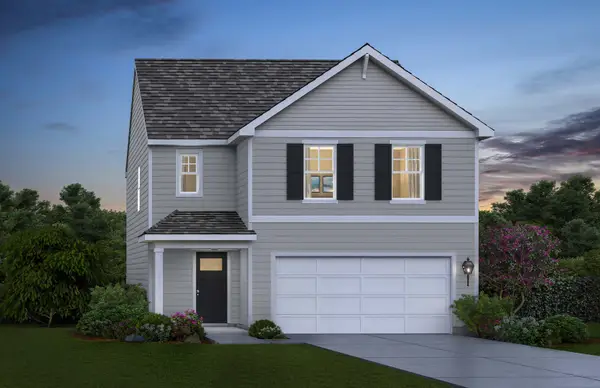 $394,990Active3 beds 3 baths1,663 sq. ft.
$394,990Active3 beds 3 baths1,663 sq. ft.1421 Acadia Circle, Pingree Grove, IL 60140
MLS# 12438202Listed by: DAYNAE GAUDIO - New
 $429,990Active4 beds 3 baths1,953 sq. ft.
$429,990Active4 beds 3 baths1,953 sq. ft.1411 Acadia Circle, Pingree Grove, IL 60140
MLS# 12438220Listed by: DAYNAE GAUDIO - New
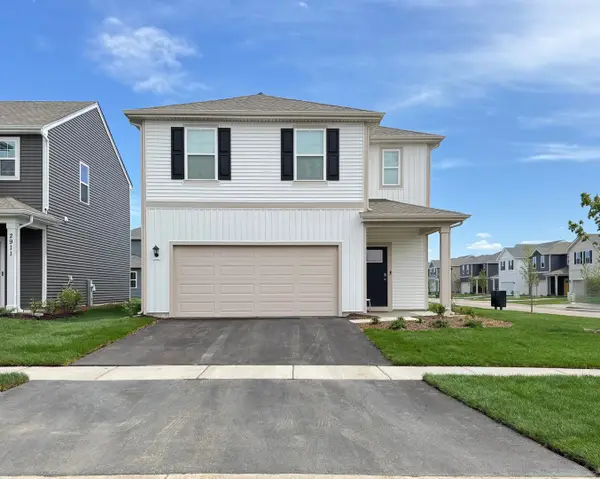 $394,990Active3 beds 3 baths1,663 sq. ft.
$394,990Active3 beds 3 baths1,663 sq. ft.1391 Acadia Circle, Pingree Grove, IL 60140
MLS# 12438250Listed by: DAYNAE GAUDIO - New
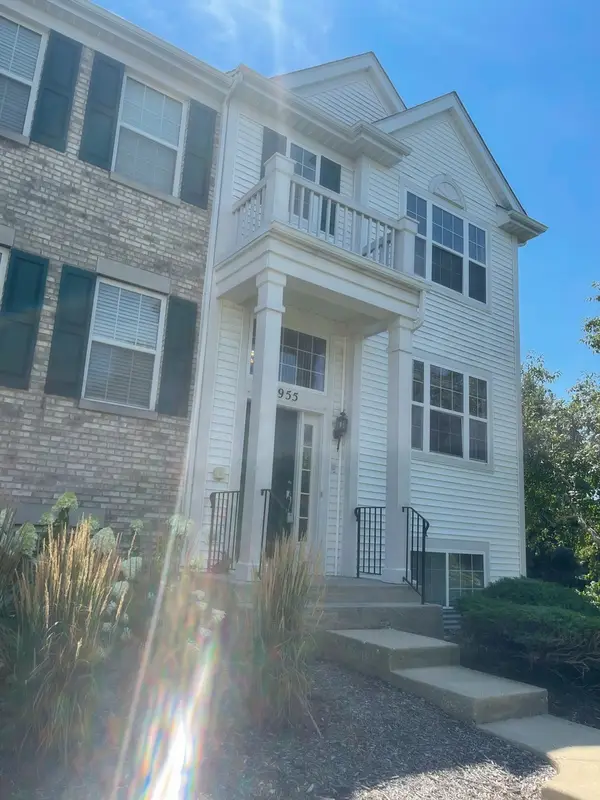 $289,000Active3 beds 3 baths1,728 sq. ft.
$289,000Active3 beds 3 baths1,728 sq. ft.955 Emerald Drive, Pingree Grove, IL 60140
MLS# 12442061Listed by: CONCENTRIC REALTY, INC - Open Sat, 12 to 3pmNew
 $300,000Active3 beds 3 baths1,728 sq. ft.
$300,000Active3 beds 3 baths1,728 sq. ft.894 Clover Lane, Pingree Grove, IL 60140
MLS# 12441514Listed by: RE/MAX LIBERTY - New
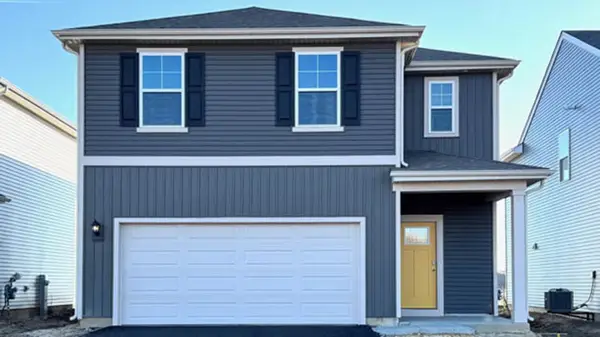 $431,990Active4 beds 3 baths1,953 sq. ft.
$431,990Active4 beds 3 baths1,953 sq. ft.1381 Acadia Circle, Pingree Grove, IL 60140
MLS# 12435849Listed by: DAYNAE GAUDIO

