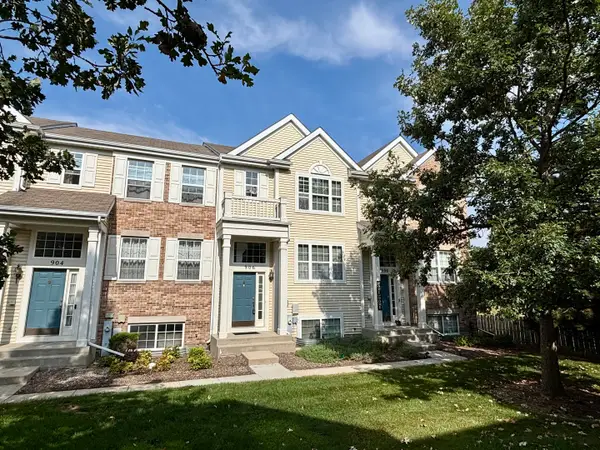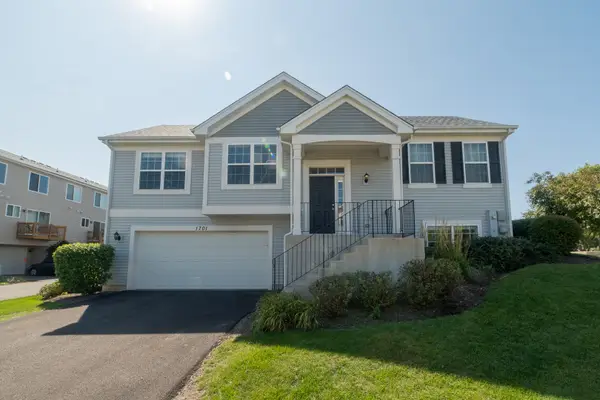700 Brighton Drive, Pingree Grove, IL 60140
Local realty services provided by:Better Homes and Gardens Real Estate Connections
700 Brighton Drive,Pingree Grove, IL 60140
$440,000
- 4 Beds
- 3 Baths
- 2,800 sq. ft.
- Single family
- Active
Listed by:amanda surber
Office:re/max connections ii
MLS#:12466870
Source:MLSNI
Price summary
- Price:$440,000
- Price per sq. ft.:$157.14
- Monthly HOA dues:$84
About this home
This 4 bedroom, 2.5 bath home located in desirable Cambridge Lakes community is in immaculate condition! The main floor features multiple family living layout options, an office and strategically placed powder room off the attached garage. Kitchen opens to dining area and living room, with a view of the yard through sliding doors. Don't forget to notice the trees providing privacy while on the brick patio! Upstairs there is a loft adding more living space. Also on the 2nd floor, are four bedrooms, and convenient laundry room complete with utility sink. The primary suite has two separate closets with attached primary bathroom. The basement offers even more space ready for finishing touches. Egress windows already installed! One area is perfect for an in home theater or separate storage. The 3 car HEATED garage was set up for an in home business, includes utility sink, and easily can be converted to fit your needs. Other Features: ATT high speed fiber and Xfinity network boxes installed, Kenmore elite Oasis dryer and HE washer. All appliances are Kenmore. AC unit is American Standard made by Trane. Don't forget to check out all amenities Cambridge Lakes has to offer including parks, walking/biking paths, and clubhouse along with the option to attend Cambridge Lakes Charter School! Charter School within walking distance! Close to Metra Station! Get in before Halloween to join in on the town fun!
Contact an agent
Home facts
- Year built:2007
- Listing ID #:12466870
- Added:4 day(s) ago
- Updated:September 25, 2025 at 01:28 PM
Rooms and interior
- Bedrooms:4
- Total bathrooms:3
- Full bathrooms:2
- Half bathrooms:1
- Living area:2,800 sq. ft.
Heating and cooling
- Cooling:Central Air
- Heating:Natural Gas
Structure and exterior
- Roof:Asphalt
- Year built:2007
- Building area:2,800 sq. ft.
- Lot area:0.21 Acres
Schools
- High school:Cambridge Lakes
- Middle school:Cambridge Lakes
- Elementary school:Cambridge Lakes
Utilities
- Water:Public
- Sewer:Public Sewer
Finances and disclosures
- Price:$440,000
- Price per sq. ft.:$157.14
- Tax amount:$9,459 (2024)
New listings near 700 Brighton Drive
- Open Sun, 11am to 1pmNew
 $280,000Active3 beds 2 baths1,597 sq. ft.
$280,000Active3 beds 2 baths1,597 sq. ft.2360 Upland Road #2267, Pingree Grove, IL 60140
MLS# 12467195Listed by: BERKSHIRE HATHAWAY HOMESERVICES STARCK REAL ESTATE - New
 $355,990Active2 beds 2 baths1,360 sq. ft.
$355,990Active2 beds 2 baths1,360 sq. ft.1135 Williamsburg Street, Pingree Grove, IL 60140
MLS# 12480434Listed by: BERKSHIRE HATHAWAY HOMESERVICES AMERICAN HERITAGE - New
 $390,000Active2 beds 2 baths1,664 sq. ft.
$390,000Active2 beds 2 baths1,664 sq. ft.1150 Americana Avenue, Pingree Grove, IL 60140
MLS# 12479280Listed by: CENTURY 21 NEW HERITAGE - HAMPSHIRE - New
 $275,000Active3 beds 2 baths1,617 sq. ft.
$275,000Active3 beds 2 baths1,617 sq. ft.870 Clover Lane, Pingree Grove, IL 60140
MLS# 12477690Listed by: LEGACY PROPERTIES, A SARAH LEONARD COMPANY, LLC - New
 $274,500Active3 beds 3 baths1,728 sq. ft.
$274,500Active3 beds 3 baths1,728 sq. ft.906 Clover Lane #906, Pingree Grove, IL 60140
MLS# 12478276Listed by: HOMESMART CONNECT LLC - New
 $310,000Active3 beds 2 baths1,617 sq. ft.
$310,000Active3 beds 2 baths1,617 sq. ft.1701 Windward Drive, Pingree Grove, IL 60140
MLS# 12465438Listed by: PREMIER LIVING PROPERTIES - Open Sat, 11am to 1pmNew
 $405,000Active2 beds 2 baths1,850 sq. ft.
$405,000Active2 beds 2 baths1,850 sq. ft.870 Prescott Lane, Pingree Grove, IL 60140
MLS# 12477052Listed by: HOMESMART CONNECT LLC - New
 $299,000Active3 beds 3 baths1,756 sq. ft.
$299,000Active3 beds 3 baths1,756 sq. ft.2307 Upland Road, Pingree Grove, IL 60140
MLS# 12476972Listed by: @PROPERTIES CHRISTIE'S INTERNATIONAL REAL ESTATE - New
 $299,900Active3 beds 3 baths1,536 sq. ft.
$299,900Active3 beds 3 baths1,536 sq. ft.703 Anchorage Court, Pingree Grove, IL 60140
MLS# 12475981Listed by: FIVE STAR REALTY, INC
