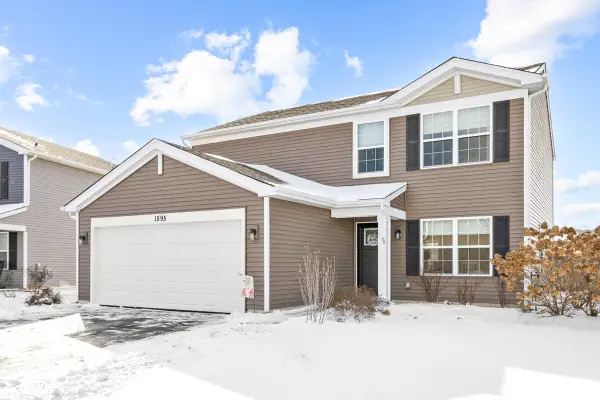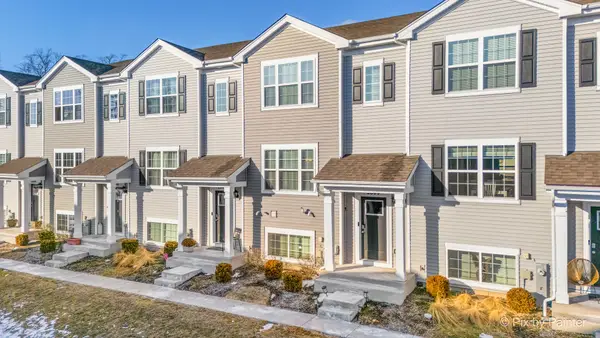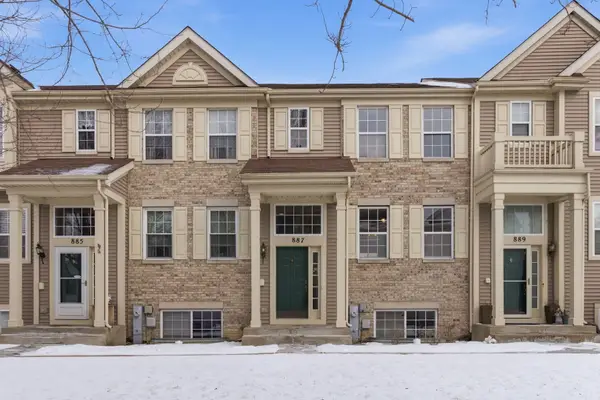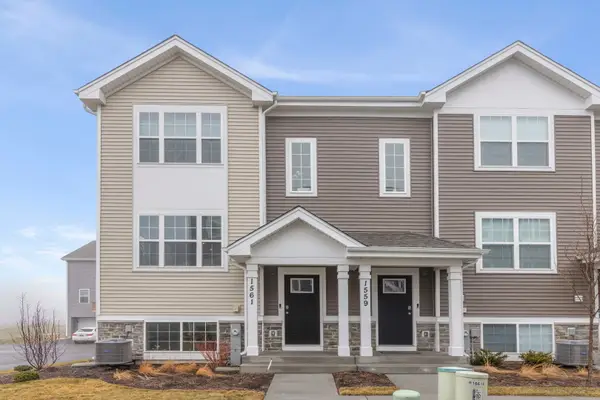700 Brighton Drive, Pingree Grove, IL 60140
Local realty services provided by:Better Homes and Gardens Real Estate Connections
700 Brighton Drive,Pingree Grove, IL 60140
$415,000
- 4 Beds
- 3 Baths
- 2,800 sq. ft.
- Single family
- Pending
Listed by: lana erickson
Office: exp realty - geneva
MLS#:12508127
Source:MLSNI
Price summary
- Price:$415,000
- Price per sq. ft.:$148.21
- Monthly HOA dues:$84
About this home
Once upon a time, in the heart of the beloved Cambridge Lakes community, there was a home that had been cared for so well, it felt like it was waiting for someone special. With 4 bedrooms, 2.5 baths, and a layout designed for real life, this home was both practical and full of heart. Every day, sunlight poured through the windows of the open-concept kitchen, dining, and living space, making it the perfect place for morning pancakes, homework at the table, or cozy movie nights. Just beyond the sliding glass doors, a peaceful brick patio overlooked a private yard framed with mature trees-your own quiet escape. Upstairs, life got even better. A spacious loft offered room for game nights or a quiet reading nook. The laundry room-complete with utility sink-sat conveniently among all four bedrooms, just where life needs it most. And the primary suite felt like a retreat, with two walk-in closets and a private bathroom designed for unwinding at the end of the day. But every great home has a "what if?" moment-and this one hides it in the full basement. With egress windows already installed, it's a blank canvas waiting to become a home theater, play space, gym, or guest suite-whatever the next chapter brings. The story doesn't end there. The 3-car heated garage-complete with utility sink-was once designed for a home business and is ready to adapt to your dreams, whether that's a workshop, studio, gym, or simply extra storage. And so, this home stood ready-equipped with thoughtful features like Kenmore appliances, ATT high-speed fiber and Xfinity options, American Standard (by Trane) AC unit, and more-waiting for the family who would fill it with laughter and new memories. Just outside the front door, Cambridge Lakes offered an entire world: parks, scenic walking and biking paths, clubhouse, and the nearby Cambridge Lakes Charter School-just a short walk away. Plus, convenient access to the Metra station when adventure calls. And every day from then on, this home hoped to be part of someone's happily ever after.
Contact an agent
Home facts
- Year built:2007
- Listing ID #:12508127
- Added:97 day(s) ago
- Updated:February 12, 2026 at 09:28 PM
Rooms and interior
- Bedrooms:4
- Total bathrooms:3
- Full bathrooms:2
- Half bathrooms:1
- Living area:2,800 sq. ft.
Heating and cooling
- Cooling:Central Air
- Heating:Natural Gas
Structure and exterior
- Roof:Asphalt
- Year built:2007
- Building area:2,800 sq. ft.
- Lot area:0.21 Acres
Schools
- High school:Cambridge Lakes
- Middle school:Cambridge Lakes
- Elementary school:Cambridge Lakes
Utilities
- Water:Public
- Sewer:Public Sewer
Finances and disclosures
- Price:$415,000
- Price per sq. ft.:$148.21
- Tax amount:$9,459 (2024)
New listings near 700 Brighton Drive
- New
 $319,000Active3 beds 3 baths1,758 sq. ft.
$319,000Active3 beds 3 baths1,758 sq. ft.1433 Lighthouse Lane, Pingree Grove, IL 60140
MLS# 12539828Listed by: RE/MAX AT HOME - Open Sat, 12 to 2pmNew
 $429,900Active3 beds 3 baths2,008 sq. ft.
$429,900Active3 beds 3 baths2,008 sq. ft.1600 Bayberry Lane, Pingree Grove, IL 60140
MLS# 12564011Listed by: CHARLES RUTENBERG REALTY OF IL - New
 $429,900Active3 beds 3 baths2,008 sq. ft.
$429,900Active3 beds 3 baths2,008 sq. ft.1595 Bayberry Lane, Pingree Grove, IL 60140
MLS# 12553174Listed by: N. W. VILLAGE REALTY, INC. - Open Sun, 12:30 to 2:30pmNew
 $295,000Active2 beds 3 baths1,758 sq. ft.
$295,000Active2 beds 3 baths1,758 sq. ft.2544 Alison Avenue, Pingree Grove, IL 60140
MLS# 12537848Listed by: COLDWELL BANKER REALTY  $389,000Pending2 beds 2 baths1,748 sq. ft.
$389,000Pending2 beds 2 baths1,748 sq. ft.1639 Rochester Road, Pingree Grove, IL 60140
MLS# 12561009Listed by: BAIRD & WARNER- New
 $313,990Active2 beds 3 baths1,579 sq. ft.
$313,990Active2 beds 3 baths1,579 sq. ft.1397 Oakfield Lane, Pingree Grove, IL 60140
MLS# 12560238Listed by: DAYNAE GAUDIO  $244,900Pending2 beds 2 baths1,450 sq. ft.
$244,900Pending2 beds 2 baths1,450 sq. ft.887 Emerald Drive, Pingree Grove, IL 60140
MLS# 12534117Listed by: BAIRD & WARNER $360,000Active3 beds 3 baths1,758 sq. ft.
$360,000Active3 beds 3 baths1,758 sq. ft.1561 Sequoia Way, Pingree Grove, IL 60140
MLS# 12557955Listed by: KELLER WILLIAMS PREMIERE PROPERTIES $278,900Active2 beds 2 baths1,332 sq. ft.
$278,900Active2 beds 2 baths1,332 sq. ft.1594 Hannah Lane #1112, Pingree Grove, IL 60140
MLS# 12511905Listed by: BERKSHIRE HATHAWAY HOMESERVICES STARCK REAL ESTATE $420,990Active3 beds 3 baths1,663 sq. ft.
$420,990Active3 beds 3 baths1,663 sq. ft.1461 Acadia Circle, Pingree Grove, IL 60140
MLS# 12553541Listed by: DAYNAE GAUDIO

