918 Plateau Drive, Pingree Grove, IL 60140
Local realty services provided by:Better Homes and Gardens Real Estate Star Homes
918 Plateau Drive,Pingree Grove, IL 60140
$399,900
- 2 Beds
- 2 Baths
- 1,856 sq. ft.
- Single family
- Active
Upcoming open houses
- Sat, Aug 3011:00 am - 01:00 pm
Listed by:sarah leonard
Office:legacy properties, a sarah leonard company, llc.
MLS#:12455924
Source:MLSNI
Price summary
- Price:$399,900
- Price per sq. ft.:$215.46
- Monthly HOA dues:$140
About this home
Nothing to do but move right into this better-than-new, beautifully upgraded 2-bedroom (plus an office) home located in the highly desirable Cambridge Lakes North community! Experience true resort-style living with access to an outdoor pool, charming pool house, scenic parks, multiple playgrounds, and serene walking trails-with future amenities including bocce ball and pickleball courts for endless outdoor fun and relaxation. This stylish home offers a modern, open-concept floor plan perfect for both everyday living and entertaining, featuring a spacious living room that flows effortlessly into the bright dining area with sliding glass doors that lead out to a covered patio-ideal for enjoying your morning coffee or relaxing in the evening. The chef-inspired kitchen is a showstopper with an oversized island and breakfast bar, sleek quartz countertops, stainless steel appliances, contemporary white cabinetry, and a generous walk-in pantry. The luxurious primary suite is a peaceful retreat with a huge walk-in closet and a spa-like en-suite bath offering dual sinks and an oversized shower. A second bedroom and full hall bath provide comfort and privacy for family or guests, while the versatile main-level office is perfect for working from home or converting into a guest space. Thoughtful upgrades include a tankless hot water heater for energy efficiency and endless hot water, and an invisible dog fence to keep your furry friend safe while preserving your view and landscaping. Enjoy all the perks of low-maintenance, modern living in a vibrant, growing community that's close to parks, schools, restaurants, and offers convenient access to the interstate-making both daily commutes and weekend getaways a breeze! Won't last long!
Contact an agent
Home facts
- Year built:2023
- Listing ID #:12455924
- Added:1 day(s) ago
- Updated:August 28, 2025 at 10:53 AM
Rooms and interior
- Bedrooms:2
- Total bathrooms:2
- Full bathrooms:2
- Living area:1,856 sq. ft.
Heating and cooling
- Cooling:Central Air
- Heating:Forced Air, Natural Gas
Structure and exterior
- Roof:Asphalt
- Year built:2023
- Building area:1,856 sq. ft.
- Lot area:0.24 Acres
Schools
- High school:Hampshire High School
- Middle school:Dundee Middle School
- Elementary school:Gilberts Elementary School
Utilities
- Water:Public
- Sewer:Public Sewer
Finances and disclosures
- Price:$399,900
- Price per sq. ft.:$215.46
- Tax amount:$3,623 (2024)
New listings near 918 Plateau Drive
- New
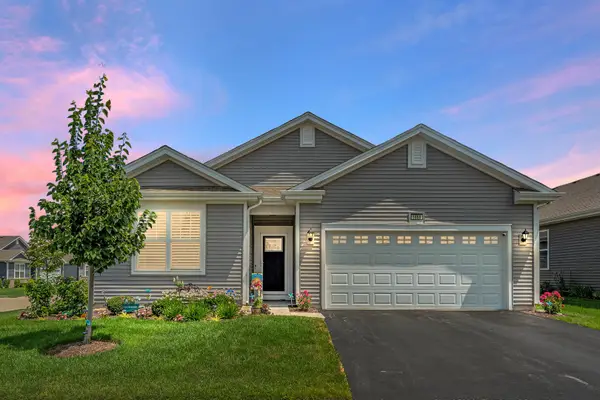 $428,500Active2 beds 2 baths1,865 sq. ft.
$428,500Active2 beds 2 baths1,865 sq. ft.1655 Windsor Road, Pingree Grove, IL 60140
MLS# 12458560Listed by: RE/MAX SUBURBAN - New
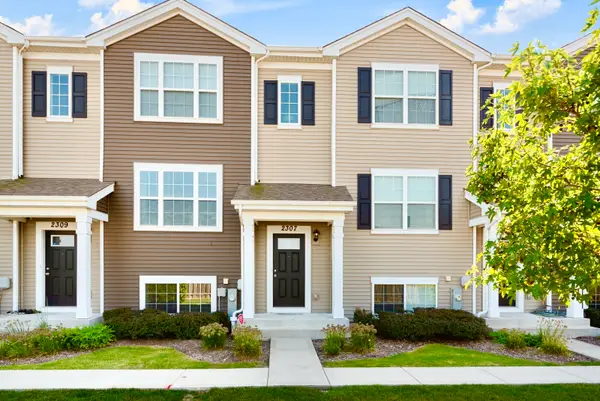 $299,000Active3 beds 3 baths1,756 sq. ft.
$299,000Active3 beds 3 baths1,756 sq. ft.2307 Upland Road, Pingree Grove, IL 60140
MLS# 12458152Listed by: @PROPERTIES CHRISTIE'S INTERNATIONAL REAL ESTATE - Open Sun, 11am to 2pmNew
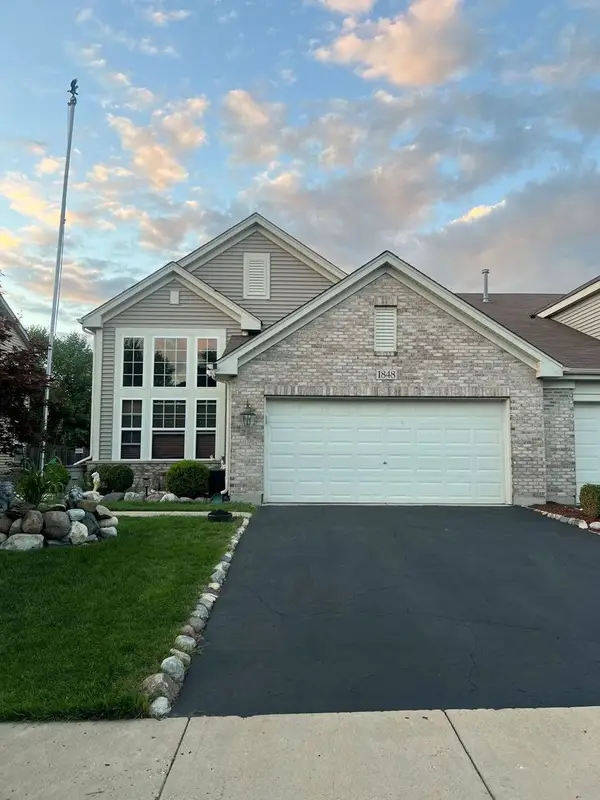 $310,000Active3 beds 3 baths1,847 sq. ft.
$310,000Active3 beds 3 baths1,847 sq. ft.1848 Spinnaker Street, Pingree Grove, IL 60140
MLS# 12454388Listed by: BERKSHIRE HATHAWAY HOMESERVICES STARCK REAL ESTATE - New
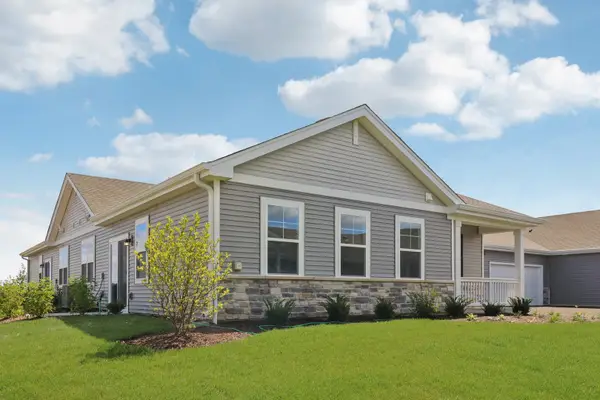 $314,990Active2 beds 2 baths1,360 sq. ft.
$314,990Active2 beds 2 baths1,360 sq. ft.1075 Savannah Lane, Pingree Grove, IL 60140
MLS# 12449867Listed by: DAYNAE GAUDIO - New
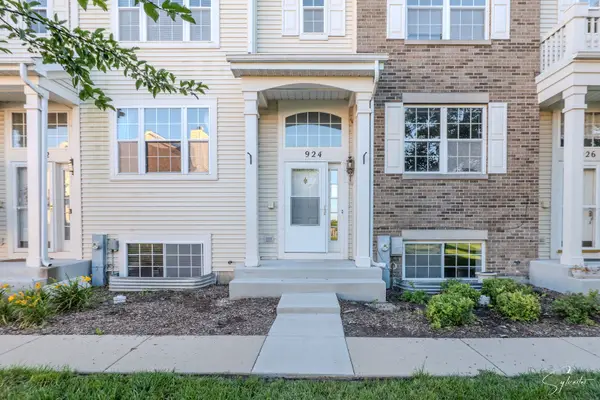 $295,000Active3 beds 3 baths1,780 sq. ft.
$295,000Active3 beds 3 baths1,780 sq. ft.924 Clover Lane, Pingree Grove, IL 60140
MLS# 12430612Listed by: KALE REALTY - New
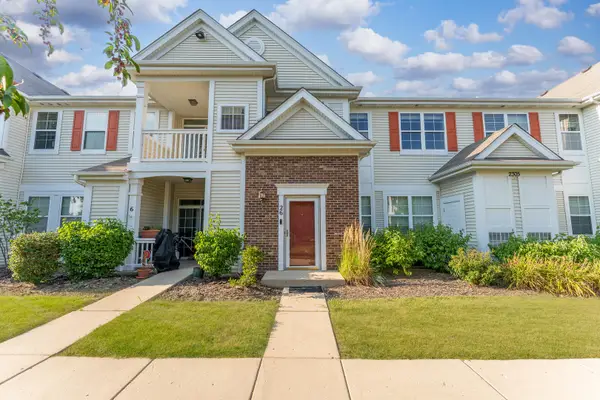 $205,000Active2 beds 1 baths1,000 sq. ft.
$205,000Active2 beds 1 baths1,000 sq. ft.2305 Aurora Drive #26, Pingree Grove, IL 60140
MLS# 12452776Listed by: REALTY OF AMERICA, LLC - New
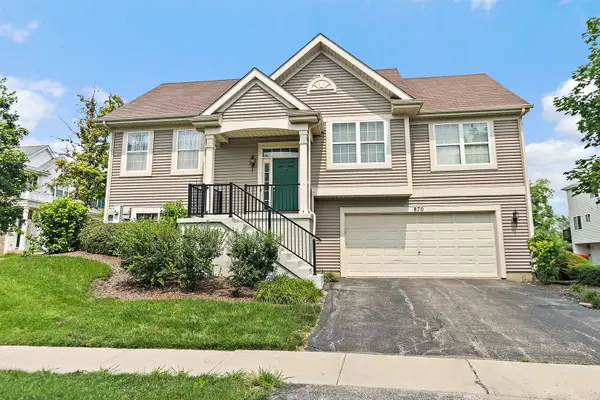 $292,777Active3 beds 2 baths1,617 sq. ft.
$292,777Active3 beds 2 baths1,617 sq. ft.870 Clover Lane, Pingree Grove, IL 60140
MLS# 12448255Listed by: LEGACY PROPERTIES, A SARAH LEONARD COMPANY, LLC - New
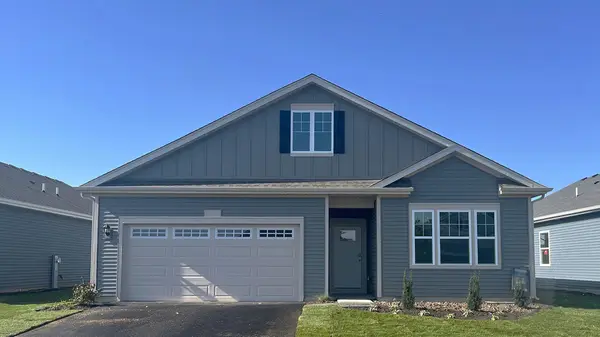 $439,990Active2 beds 2 baths1,863 sq. ft.
$439,990Active2 beds 2 baths1,863 sq. ft.850 Mesa Lane, Pingree Grove, IL 60140
MLS# 12452627Listed by: DAYNAE GAUDIO - New
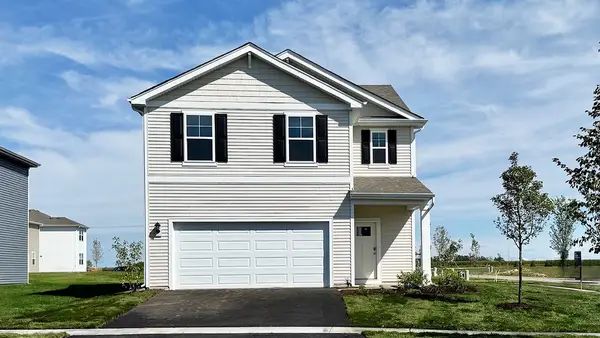 $429,990Active4 beds 3 baths1,953 sq. ft.
$429,990Active4 beds 3 baths1,953 sq. ft.1350 Grand Tetons Drive, Pingree Grove, IL 60140
MLS# 12452671Listed by: DAYNAE GAUDIO
