942 Scottsdale Drive, Pingree Grove, IL 60140
Local realty services provided by:Better Homes and Gardens Real Estate Connections
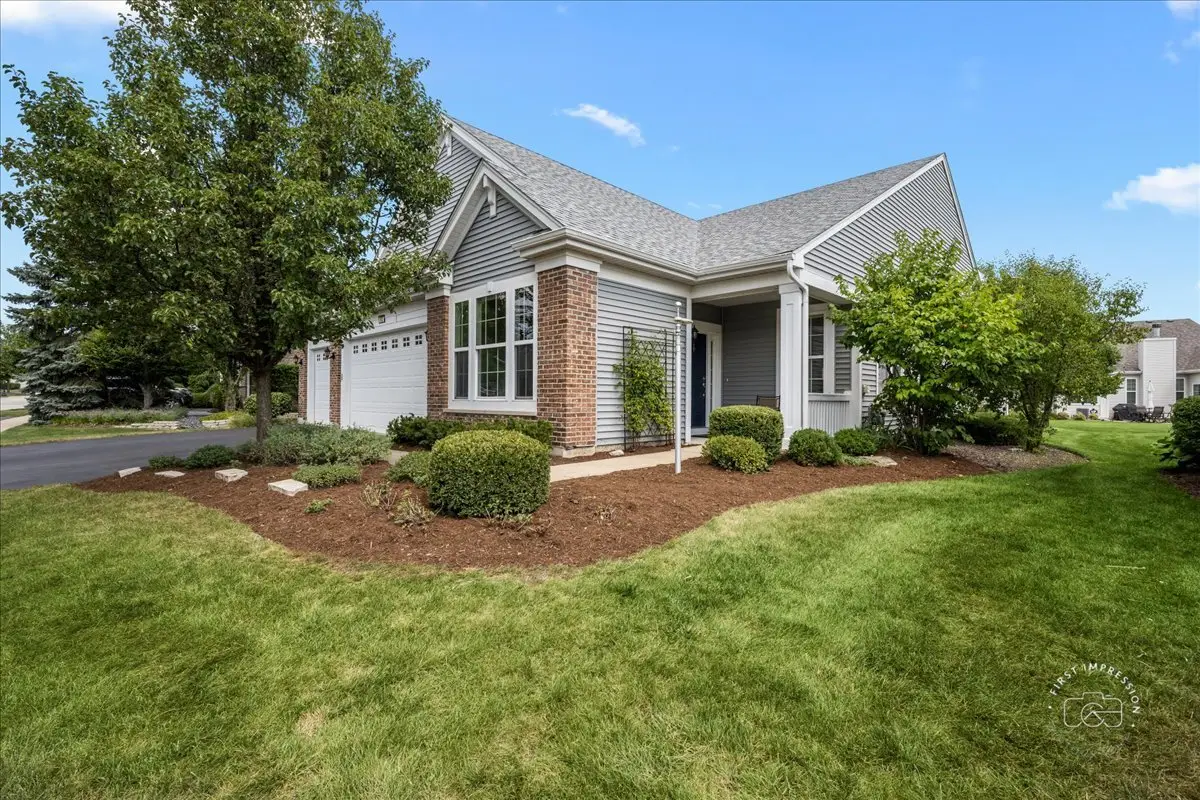
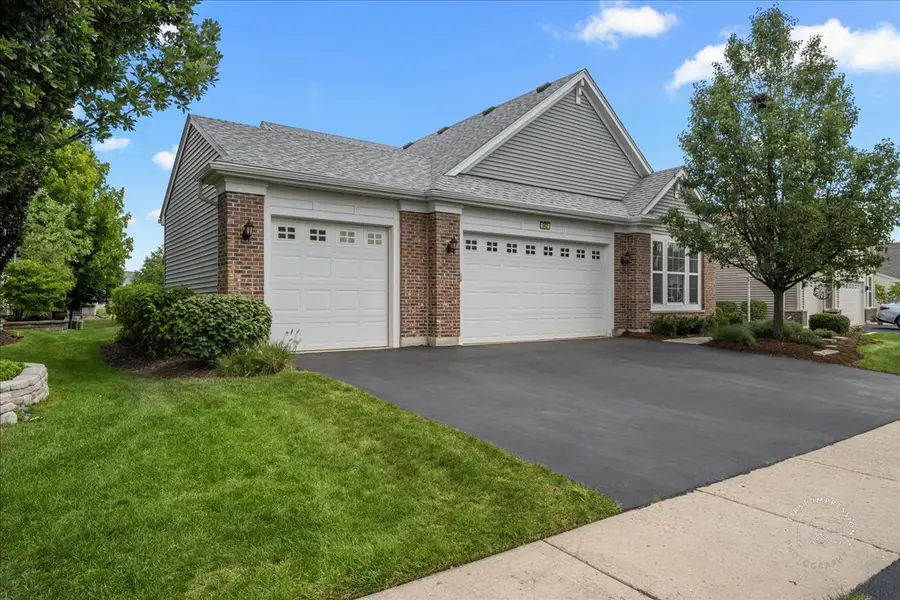
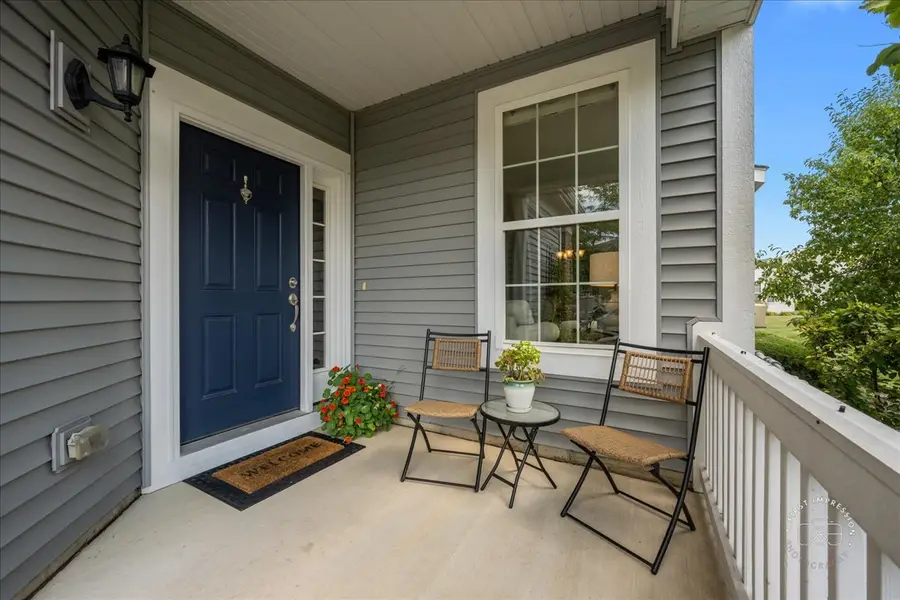
942 Scottsdale Drive,Pingree Grove, IL 60140
$424,900
- 2 Beds
- 2 Baths
- 2,069 sq. ft.
- Single family
- Active
Listed by:lynn purcell
Office:baird & warner fox valley - geneva
MLS#:12443956
Source:MLSNI
Price summary
- Price:$424,900
- Price per sq. ft.:$205.36
- Monthly HOA dues:$268
About this home
THE ONE YOU HAVE BEEN WAITING FOR!!! Immaculate and impeccable Palm Springs Expanded model boasting 2 bedrooms, office/den and vaulted gourmet kitchen with painted white maple cabinetry, jazzy tile backsplash, large breakfast bar/island with granite countertop, seating and large drawers for storage, stainless steel appliances and hardwood floors! The stunning family room with vaulted ceilings and adjoining sunroom will be one of everyone's favorite gathering places! The huge primary suite provides double sinks, shower, and walk-in-closet with custom storage system. The ample sized 2nd bedroom has a walk-in closet and a shared bath. Laundry has washer, dryer and a sink for your convenience! Oversized 3-car heated garage with a storage system, a custom work bench, and an 80" TV! Gorgeous professionally landscaped yard with a huge custom brick paver private patio that has fantastic evergreen "surrounding" fence for total privacy! Roof 2022, water heater 2025, $14,000 in custom blinds, and the entire interior was just freshly painted! Enjoy the great fun-filled life in this over 55+ community: Wonderful clubhouse, FREE Golf (3 holes with 5 different tee boxes), Bocci Ball, Tennis, Swimming, Gym, Clubs and more! Enjoy your time with entertainment at your finger tips!!!
Contact an agent
Home facts
- Year built:2012
- Listing Id #:12443956
- Added:1 day(s) ago
- Updated:August 16, 2025 at 10:43 AM
Rooms and interior
- Bedrooms:2
- Total bathrooms:2
- Full bathrooms:2
- Living area:2,069 sq. ft.
Heating and cooling
- Cooling:Central Air
- Heating:Forced Air, Natural Gas
Structure and exterior
- Roof:Asphalt
- Year built:2012
- Building area:2,069 sq. ft.
- Lot area:0.18 Acres
Schools
- High school:Hampshire High School
- Middle school:Gilberts Elementary School
- Elementary school:Gilberts Elementary School
Utilities
- Water:Public
- Sewer:Public Sewer
Finances and disclosures
- Price:$424,900
- Price per sq. ft.:$205.36
- Tax amount:$7,610 (2024)
New listings near 942 Scottsdale Drive
- New
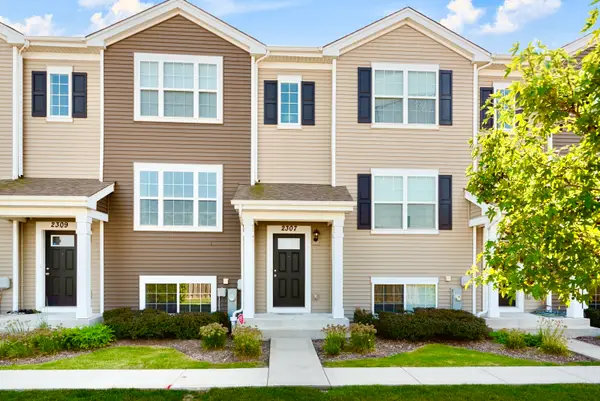 $310,000Active3 beds 3 baths1,756 sq. ft.
$310,000Active3 beds 3 baths1,756 sq. ft.2307 Upland Road, Pingree Grove, IL 60140
MLS# 12446977Listed by: @PROPERTIES CHRISTIE'S INTERNATIONAL REAL ESTATE - New
 $284,900Active3 beds 3 baths1,756 sq. ft.
$284,900Active3 beds 3 baths1,756 sq. ft.2305 Upland Road, Pingree Grove, IL 60140
MLS# 12445340Listed by: JOHN GREENE, REALTOR - New
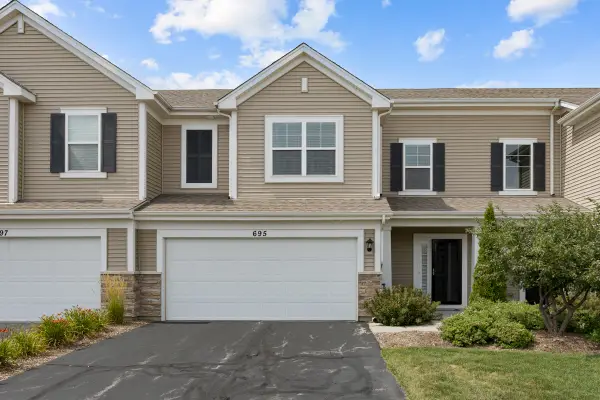 $284,900Active2 beds 3 baths1,467 sq. ft.
$284,900Active2 beds 3 baths1,467 sq. ft.695 Anchorage Court, Pingree Grove, IL 60140
MLS# 12444499Listed by: N. W. VILLAGE REALTY, INC. - New
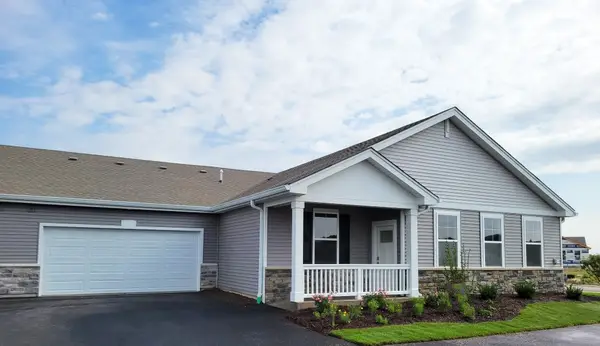 $339,990Active2 beds 2 baths1,360 sq. ft.
$339,990Active2 beds 2 baths1,360 sq. ft.2377 Glacier Street, Pingree Grove, IL 60140
MLS# 12443829Listed by: DAYNAE GAUDIO - New
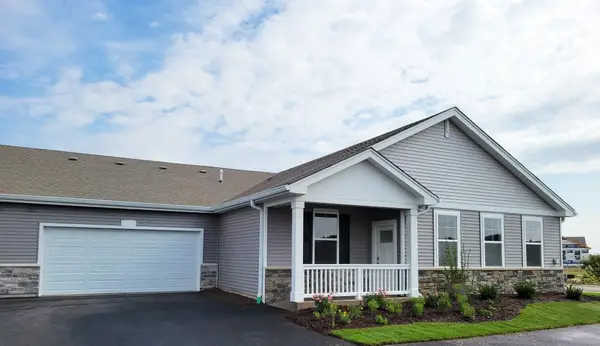 $349,990Active2 beds 2 baths1,360 sq. ft.
$349,990Active2 beds 2 baths1,360 sq. ft.1055 Williamsburg Street, Pingree Grove, IL 60140
MLS# 12443815Listed by: DAYNAE GAUDIO - New
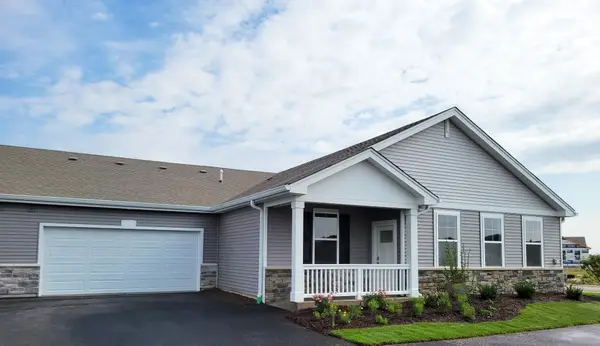 $339,990Active2 beds 2 baths1,360 sq. ft.
$339,990Active2 beds 2 baths1,360 sq. ft.1057 Williamsburg Street, Pingree Grove, IL 60140
MLS# 12443825Listed by: DAYNAE GAUDIO - New
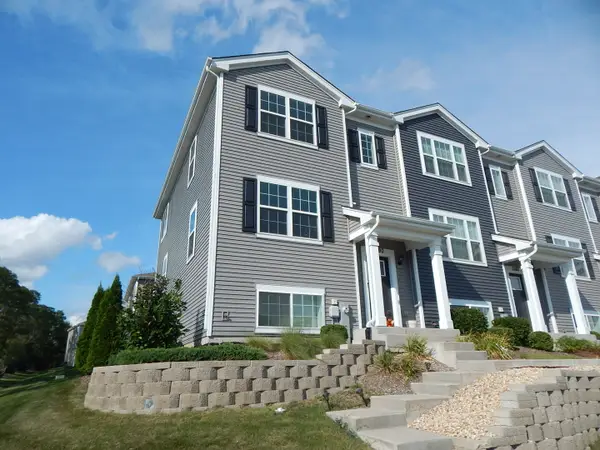 $340,000Active3 beds 3 baths1,758 sq. ft.
$340,000Active3 beds 3 baths1,758 sq. ft.2590 Bella Drive, Pingree Grove, IL 60140
MLS# 12446020Listed by: KELLER WILLIAMS SUCCESS REALTY - New
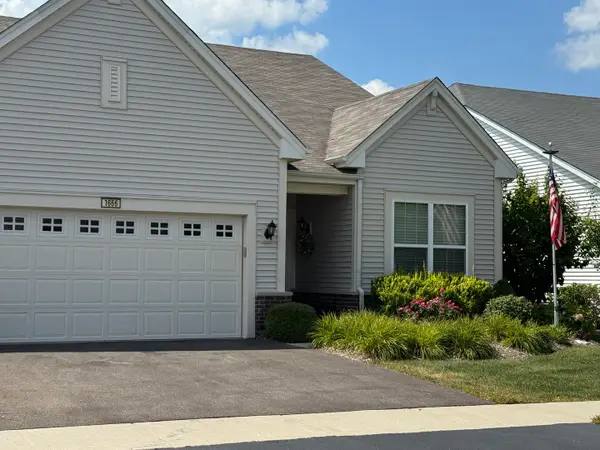 $350,000Active2 beds 2 baths1,859 sq. ft.
$350,000Active2 beds 2 baths1,859 sq. ft.1666 Francis Drive, Pingree Grove, IL 60140
MLS# 12445819Listed by: HOMESMART CONNECT LLC - New
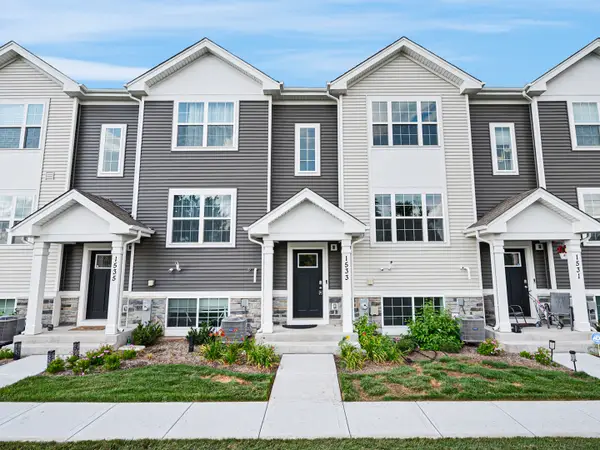 $314,900Active2 beds 3 baths1,579 sq. ft.
$314,900Active2 beds 3 baths1,579 sq. ft.1533 Yosemite Way, Pingree Grove, IL 60140
MLS# 12445121Listed by: GRANDVIEW REALTY, LLC
