12029 S Stallion Drive, Plainfield, IL 60585
Local realty services provided by:Better Homes and Gardens Real Estate Connections
Listed by:janice mackey
Office:baird & warner
MLS#:12387357
Source:MLSNI
Price summary
- Price:$1,249,000
- Price per sq. ft.:$355.64
- Monthly HOA dues:$33.33
About this home
Rare CUSTOM new construction home located in fast selling Wild Horse Knoll in north Plainfield, a subdivision of 37 homes all to be built by King's Court Builders. This is not a "to be built" home with a base price but is loaded with features and extras selected by an interior designer. The modern feel carries from the front elevation and through the entire home. First floor has desirable open plan concept. Two story Foyer and Family Room, side staircase that is open to basement with modern handrail and iron balusters. Kitchen with Brakur Custom Cabinetry, Miele appliances, quartz countertops, walk-in pantry, and Butler Pantry with beverage center. Sunroom and Rear Covered Porch. At far end of home is a Flex Room/First Floor Guest Suite with private bath and closet. 5" wide engineered hardwood flooring throughout first floor (except Flex Room). Second floor has 4 bedrooms, 3 baths, large linen closet and Laundry Room with window. Master Bath has oversized poured mud base shower, volume ceiling with skylight, floating vanity, and stunning tile details. 10' first floor ceilings, 8' tall solid first floor interior doors and 8' tall exterior doors, 10' wall height in basement. Contact the listing agent to check out the look book for all selections! On exterior, plantings, trees, fully sodded yard, and lawn irrigation system are all included. All of this on an over 12,000 square foot lot that faces north, which creates all day sun in the back of the home, and backs to open space. Neighborhood is served by Freedom Elementary, Heritage Grove Middle School, and Plainfield North High School (which is just 3 blocks away). The home is currently being framed, all pricing is locked in and this home will be complete by November 21. King's Court Builders reputation and two-year warranty always included! Model home in neighborhood can be viewed by appointment.
Contact an agent
Home facts
- Year built:2025
- Listing ID #:12387357
- Added:107 day(s) ago
- Updated:September 25, 2025 at 01:28 PM
Rooms and interior
- Bedrooms:5
- Total bathrooms:5
- Full bathrooms:4
- Half bathrooms:1
- Living area:3,512 sq. ft.
Heating and cooling
- Cooling:Central Air
- Heating:Natural Gas
Structure and exterior
- Roof:Asphalt
- Year built:2025
- Building area:3,512 sq. ft.
- Lot area:0.28 Acres
Schools
- High school:Plainfield North High School
- Middle school:Heritage Grove Middle School
- Elementary school:Freedom Elementary School
Utilities
- Water:Public
- Sewer:Public Sewer
Finances and disclosures
- Price:$1,249,000
- Price per sq. ft.:$355.64
- Tax amount:$474 (2024)
New listings near 12029 S Stallion Drive
- New
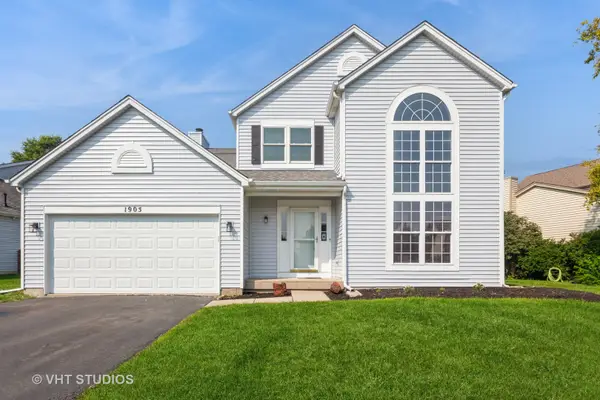 $385,000Active3 beds 3 baths1,841 sq. ft.
$385,000Active3 beds 3 baths1,841 sq. ft.1905 Chestnut Grove Drive, Plainfield, IL 60586
MLS# 12480652Listed by: BAIRD & WARNER - New
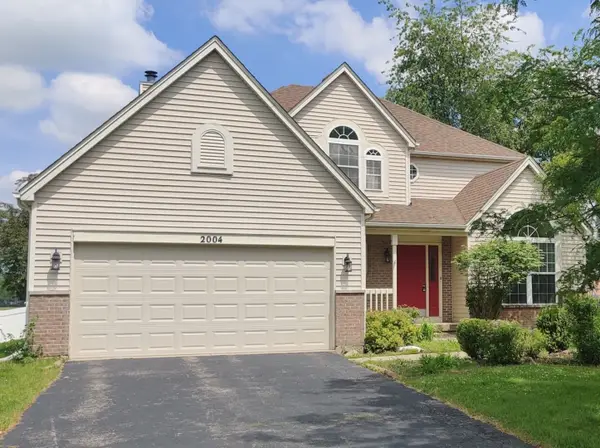 $420,000Active5 beds 3 baths2,309 sq. ft.
$420,000Active5 beds 3 baths2,309 sq. ft.2004 Chestnut Grove Drive, Plainfield, IL 60586
MLS# 12480178Listed by: KELLER WILLIAMS INFINITY - Open Sat, 1 to 3pmNew
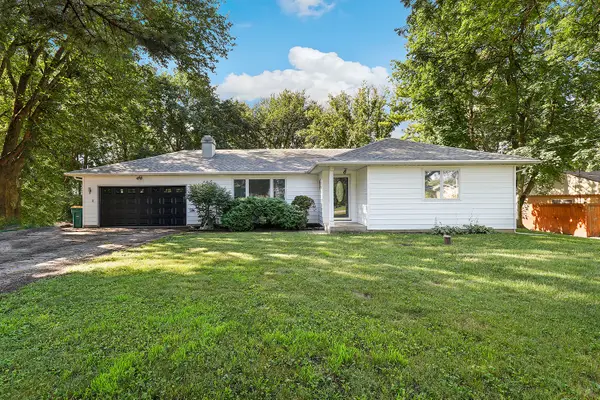 $356,500Active3 beds 2 baths1,390 sq. ft.
$356,500Active3 beds 2 baths1,390 sq. ft.23351 W 135th Street, Plainfield, IL 60544
MLS# 12480578Listed by: REDFIN CORPORATION - Open Sat, 11am to 1pmNew
 $675,000Active4 beds 3 baths2,716 sq. ft.
$675,000Active4 beds 3 baths2,716 sq. ft.12206 Red Clover Lane, Plainfield, IL 60585
MLS# 12476086Listed by: KELLER WILLIAMS INFINITY - New
 $649,000Active4 beds 3 baths3,364 sq. ft.
$649,000Active4 beds 3 baths3,364 sq. ft.25764 W Sunnymere Drive, Plainfield, IL 60585
MLS# 12473975Listed by: RE/MAX OF NAPERVILLE - New
 $639,900Active4 beds 4 baths2,758 sq. ft.
$639,900Active4 beds 4 baths2,758 sq. ft.16131 S Lake View Road, Plainfield, IL 60586
MLS# 12479896Listed by: DIGITAL REALTY - New
 $289,900Active3 beds 1 baths925 sq. ft.
$289,900Active3 beds 1 baths925 sq. ft.15623 S Frederick Avenue, Plainfield, IL 60544
MLS# 12480195Listed by: COLDWELL BANKER REALTY - New
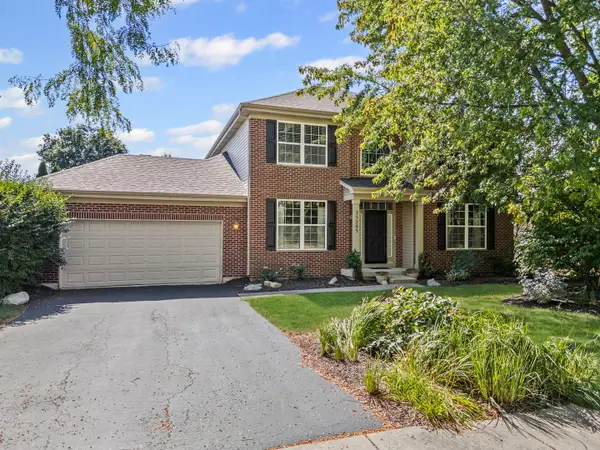 $569,900Active4 beds 3 baths3,071 sq. ft.
$569,900Active4 beds 3 baths3,071 sq. ft.25205 Pastoral Drive, Plainfield, IL 60585
MLS# 12472451Listed by: VILLAGE REALTY INC. - Open Sat, 12 to 2pmNew
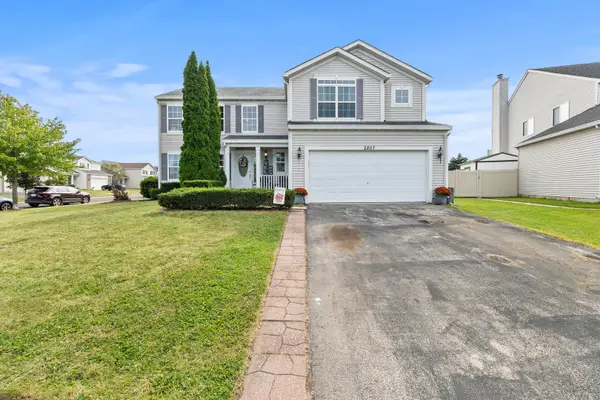 $418,000Active5 beds 5 baths2,399 sq. ft.
$418,000Active5 beds 5 baths2,399 sq. ft.2807 Arches Court, Plainfield, IL 60544
MLS# 12470990Listed by: RE/MAX ULTIMATE PROFESSIONALS - New
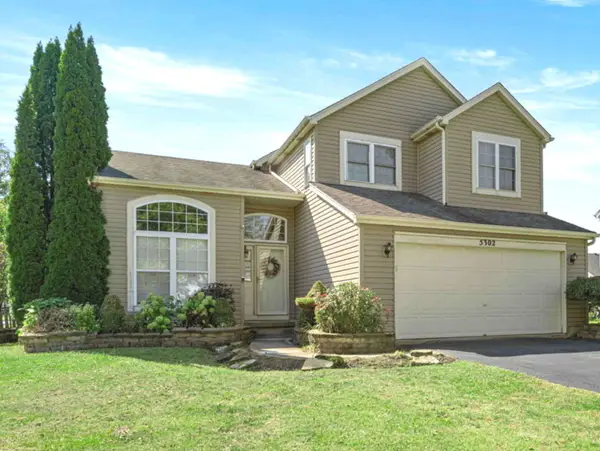 $365,000Active3 beds 3 baths1,681 sq. ft.
$365,000Active3 beds 3 baths1,681 sq. ft.5302 Foxwood Court, Plainfield, IL 60586
MLS# 12479327Listed by: COLDWELL BANKER GLADSTONE
