12205 Sinclair Drive, Plainfield, IL 60585
Local realty services provided by:Better Homes and Gardens Real Estate Star Homes
12205 Sinclair Drive,Plainfield, IL 60585
$886,830
- 4 Beds
- 3 Baths
- 2,850 sq. ft.
- Single family
- Pending
Listed by: elizabeth schoonenberg, brett mcintyre
Office: john greene, realtor
MLS#:12204006
Source:MLSNI
Price summary
- Price:$886,830
- Price per sq. ft.:$311.17
- Monthly HOA dues:$62.5
About this home
Dreaming of a custom home in Plainfield's premier subdivision, Stewart Ridge? Let us bring your vision to life! This stunning home, already SOLD, is a perfect example of what we can create-tailored entirely to your lifestyle and preferences. Set on a picturesque lot with no backyard neighbors and tranquil open views, this home showcases the exceptional quality and craftsmanship that define us as Plainfield's Leading High-Performance Builder. Our commitment to superior construction and energy-efficient design consistently outpaces the competition. This proposed home featured a chef-inspired gourmet kitchen with custom maple cabinetry, upgraded stainless steel appliances, quartz countertops, rich hardwood flooring, and a massive island-plus our signature hidden walk-in pantry. The open-concept layout flows seamlessly into a dramatic two-story family room with a cozy fireplace and hardwood floors, creating the perfect space for entertaining or relaxing. Designed with both elegance and function in mind, it also included a formal dining room, private first-floor study, and a sleek, modern exterior elevation. Outside, enjoy the professionally landscaped yard and spacious concrete patio-ideal for outdoor living. Students attend award-winning District 308 schools: Grande Park Elementary, Murphy Junior High, and Oswego East High School. Backed by 30+ years of custom homebuilding experience, our homes stand apart through unmatched design detail, craftsmanship, and performance-verified by ENERGY STAR, HERS Ratings, and EPA Indoor AirPLUS certifications. Live cleaner with features like ERV systems, low/no VOC materials, and superior indoor air quality for a healthier home. Let's build your dream home! Whether you customize this plan or design something entirely new, we're ready to bring your vision to life. Photos shown are examples of our craftsmanship. Model tours available by appointment.
Contact an agent
Home facts
- Year built:2025
- Listing ID #:12204006
- Added:464 day(s) ago
- Updated:February 13, 2026 at 12:28 AM
Rooms and interior
- Bedrooms:4
- Total bathrooms:3
- Full bathrooms:2
- Half bathrooms:1
- Living area:2,850 sq. ft.
Heating and cooling
- Cooling:Central Air
- Heating:Forced Air, Natural Gas
Structure and exterior
- Roof:Asphalt
- Year built:2025
- Building area:2,850 sq. ft.
Schools
- High school:Oswego East High School
- Middle school:Murphy Junior High School
- Elementary school:Grande Park Elementary School
Utilities
- Water:Lake Michigan
Finances and disclosures
- Price:$886,830
- Price per sq. ft.:$311.17
New listings near 12205 Sinclair Drive
- Open Sun, 12 to 2pmNew
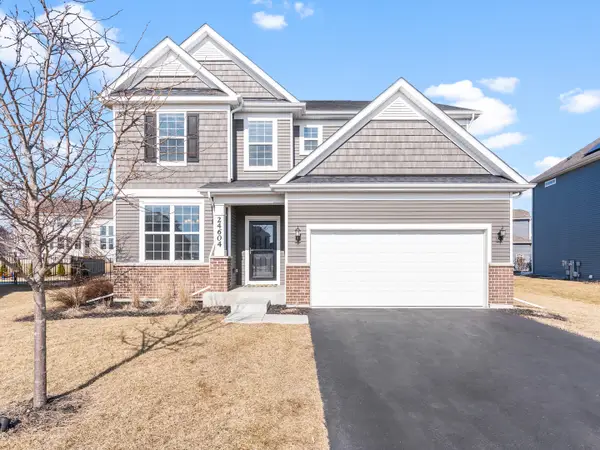 $585,000Active5 beds 3 baths2,873 sq. ft.
$585,000Active5 beds 3 baths2,873 sq. ft.24604 W Cardinal Point, Plainfield, IL 60585
MLS# 12561022Listed by: JOHN GREENE, REALTOR - New
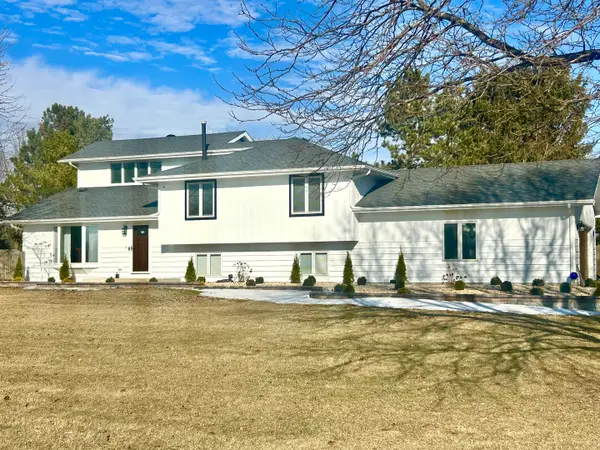 $669,500Active4 beds 4 baths2,861 sq. ft.
$669,500Active4 beds 4 baths2,861 sq. ft.11413 S Kristi Drive, Plainfield, IL 60585
MLS# 12566473Listed by: REACH YOUR DREAM REAL ESTATE GROUP LLC - Open Sat, 9 to 11amNew
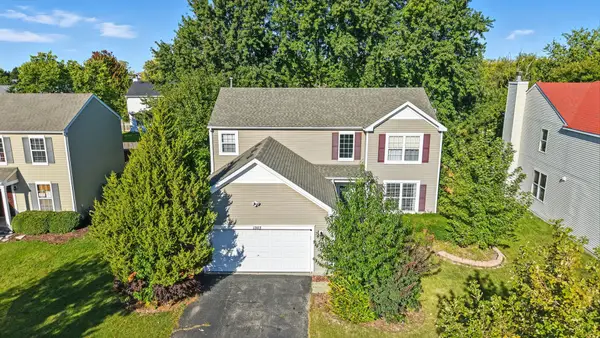 $449,000Active4 beds 3 baths2,246 sq. ft.
$449,000Active4 beds 3 baths2,246 sq. ft.1303 Bridgehampton Drive, Plainfield, IL 60586
MLS# 12566480Listed by: EXP REALTY - New
 $645,000Active3 beds 3 baths1,659 sq. ft.
$645,000Active3 beds 3 baths1,659 sq. ft.13150 S Lake Mary Drive, Plainfield, IL 60585
MLS# 12547420Listed by: @PROPERTIES CHRISTIES INTERNATIONAL REAL ESTATE - New
 $309,900Active2 beds 2 baths1,267 sq. ft.
$309,900Active2 beds 2 baths1,267 sq. ft.21305 W Juniper Lane, Plainfield, IL 60544
MLS# 12561572Listed by: BERKSHIRE HATHAWAY HOMESERVICES STARCK REAL ESTATE - New
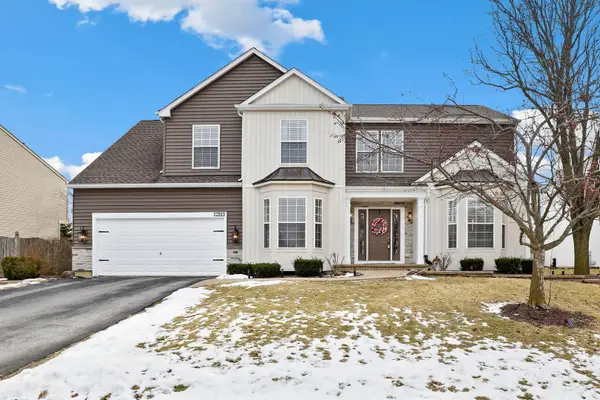 $625,000Active5 beds 3 baths3,285 sq. ft.
$625,000Active5 beds 3 baths3,285 sq. ft.12843 Bradford Lane, Plainfield, IL 60585
MLS# 12562942Listed by: REDFIN CORPORATION - Open Sat, 1 to 3pmNew
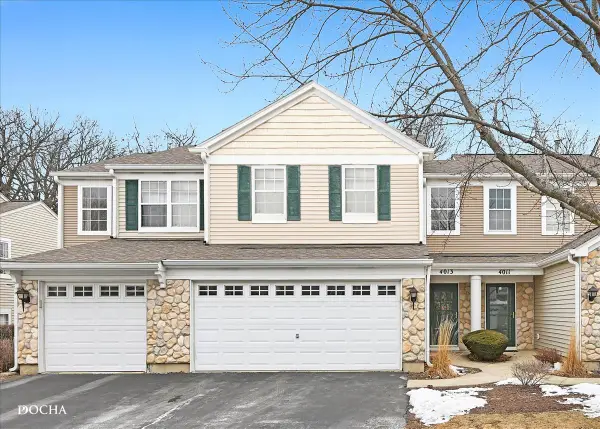 $270,000Active2 beds 2 baths1,084 sq. ft.
$270,000Active2 beds 2 baths1,084 sq. ft.4013 Oak Tree Lane, Plainfield, IL 60586
MLS# 12565019Listed by: KELLER WILLIAMS INFINITY - New
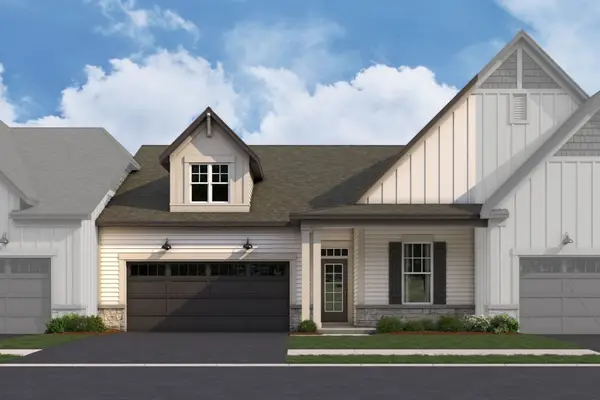 $389,990Active2 beds 2 baths1,462 sq. ft.
$389,990Active2 beds 2 baths1,462 sq. ft.25435 W Alabaster Circle, Plainfield, IL 60544
MLS# 12565742Listed by: LITTLE REALTY 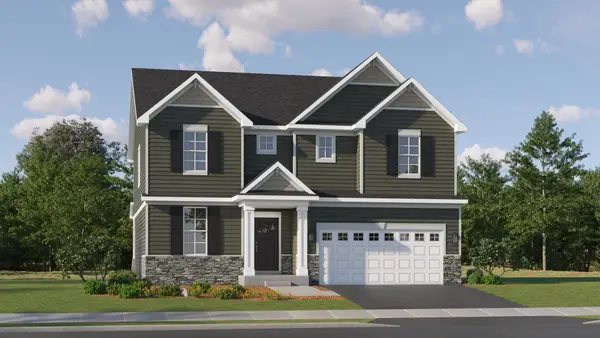 $600,000Pending4 beds 3 baths3,084 sq. ft.
$600,000Pending4 beds 3 baths3,084 sq. ft.14857 S Henebry Lane, Plainfield, IL 60544
MLS# 12565511Listed by: HOMESMART CONNECT LLC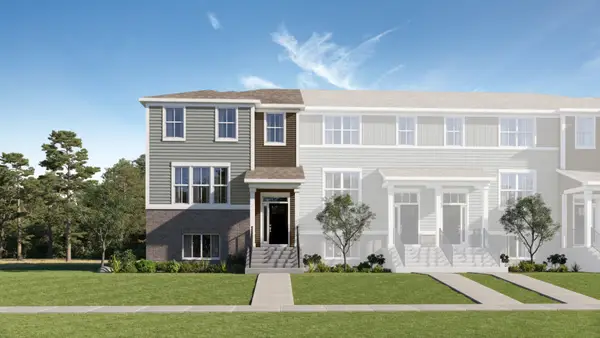 $390,000Pending3 beds 3 baths2,175 sq. ft.
$390,000Pending3 beds 3 baths2,175 sq. ft.14949 S Mccarthy Circle, Plainfield, IL 60544
MLS# 12565534Listed by: HOMESMART CONNECT LLC

