12501 S Willowgate Lane, Plainfield, IL 60585
Local realty services provided by:Better Homes and Gardens Real Estate Star Homes
12501 S Willowgate Lane,Plainfield, IL 60585
$579,900
- 4 Beds
- 3 Baths
- 3,038 sq. ft.
- Single family
- Pending
Listed by:adam stary
Office:exp realty
MLS#:12408199
Source:MLSNI
Price summary
- Price:$579,900
- Price per sq. ft.:$190.88
- Monthly HOA dues:$39.58
About this home
Built in 2022 and meticulously maintained, this stunning home feels brand new! Striking curb appeal with freshly seal coated driveway. Ideally located across from a tranquil pond and near Willowgate Park in highly sought-after School District 308. The light-filled, open floorplan offers modern elegance and functionality throughout. The gourmet kitchen features high-end appliances, white quartz countertops, tile backsplash, pantry, canned lighting, and a huge eating area-perfect for everyday living and entertaining. A separate dining area with a stylish light fixture adds sophistication. Enjoy the spacious living room that flows effortlessly from the kitchen. First-floor den and laundry room with cabinetry and utility tub offer convenience and flexibility. Upstairs, you'll find a versatile loft and generously sized bedrooms, including a fabulous primary suite with dual vanity, soaking tub, separate shower, and walk-in closet. Full unfinished basement with rough-in for bathroom offers endless potential. Close to shopping, dining, entertainment, and US-30-this home has it all!
Contact an agent
Home facts
- Year built:2022
- Listing ID #:12408199
- Added:79 day(s) ago
- Updated:September 25, 2025 at 01:28 PM
Rooms and interior
- Bedrooms:4
- Total bathrooms:3
- Full bathrooms:2
- Half bathrooms:1
- Living area:3,038 sq. ft.
Heating and cooling
- Cooling:Central Air
- Heating:Forced Air, Natural Gas
Structure and exterior
- Roof:Asphalt
- Year built:2022
- Building area:3,038 sq. ft.
- Lot area:0.28 Acres
Schools
- High school:Oswego East High School
- Middle school:Murphy Junior High School
- Elementary school:Grande Park Elementary School
Utilities
- Water:Public
- Sewer:Public Sewer
Finances and disclosures
- Price:$579,900
- Price per sq. ft.:$190.88
- Tax amount:$14,259 (2024)
New listings near 12501 S Willowgate Lane
- New
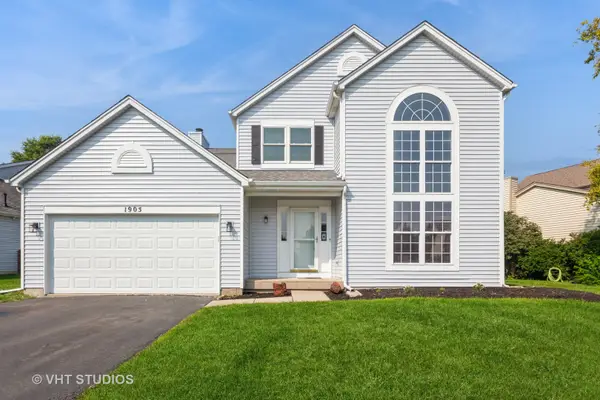 $385,000Active3 beds 3 baths1,841 sq. ft.
$385,000Active3 beds 3 baths1,841 sq. ft.1905 Chestnut Grove Drive, Plainfield, IL 60586
MLS# 12480652Listed by: BAIRD & WARNER - New
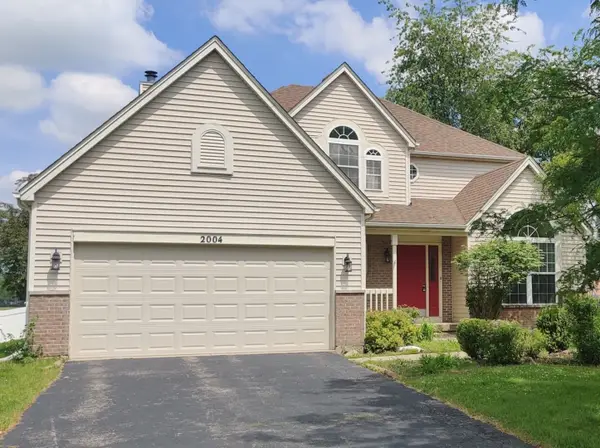 $420,000Active5 beds 3 baths2,309 sq. ft.
$420,000Active5 beds 3 baths2,309 sq. ft.2004 Chestnut Grove Drive, Plainfield, IL 60586
MLS# 12480178Listed by: KELLER WILLIAMS INFINITY - Open Sat, 1 to 3pmNew
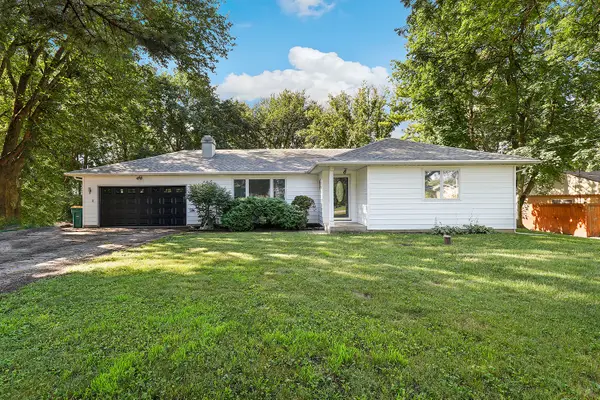 $356,500Active3 beds 2 baths1,390 sq. ft.
$356,500Active3 beds 2 baths1,390 sq. ft.23351 W 135th Street, Plainfield, IL 60544
MLS# 12480578Listed by: REDFIN CORPORATION - Open Sat, 11am to 1pmNew
 $675,000Active4 beds 3 baths2,716 sq. ft.
$675,000Active4 beds 3 baths2,716 sq. ft.12206 Red Clover Lane, Plainfield, IL 60585
MLS# 12476086Listed by: KELLER WILLIAMS INFINITY - New
 $649,000Active4 beds 3 baths3,364 sq. ft.
$649,000Active4 beds 3 baths3,364 sq. ft.25764 W Sunnymere Drive, Plainfield, IL 60585
MLS# 12473975Listed by: RE/MAX OF NAPERVILLE - New
 $639,900Active4 beds 4 baths2,758 sq. ft.
$639,900Active4 beds 4 baths2,758 sq. ft.16131 S Lake View Road, Plainfield, IL 60586
MLS# 12479896Listed by: DIGITAL REALTY - New
 $289,900Active3 beds 1 baths925 sq. ft.
$289,900Active3 beds 1 baths925 sq. ft.15623 S Frederick Avenue, Plainfield, IL 60544
MLS# 12480195Listed by: COLDWELL BANKER REALTY - New
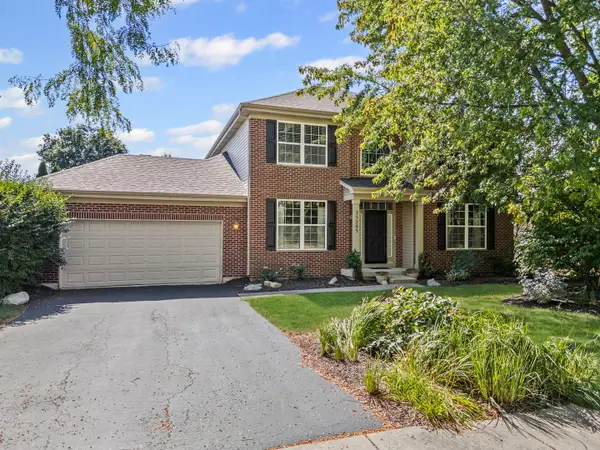 $569,900Active4 beds 3 baths3,071 sq. ft.
$569,900Active4 beds 3 baths3,071 sq. ft.25205 Pastoral Drive, Plainfield, IL 60585
MLS# 12472451Listed by: VILLAGE REALTY INC. - Open Sat, 12 to 2pmNew
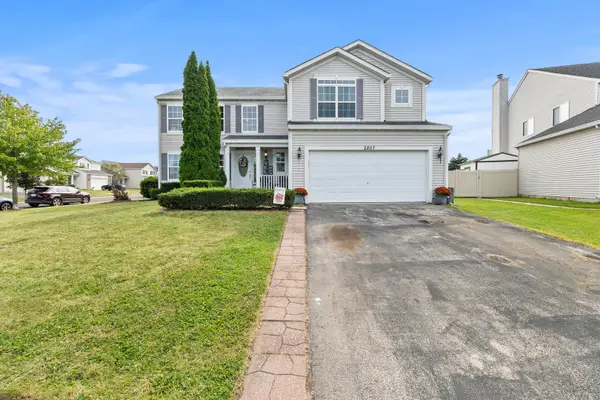 $418,000Active5 beds 5 baths2,399 sq. ft.
$418,000Active5 beds 5 baths2,399 sq. ft.2807 Arches Court, Plainfield, IL 60544
MLS# 12470990Listed by: RE/MAX ULTIMATE PROFESSIONALS - New
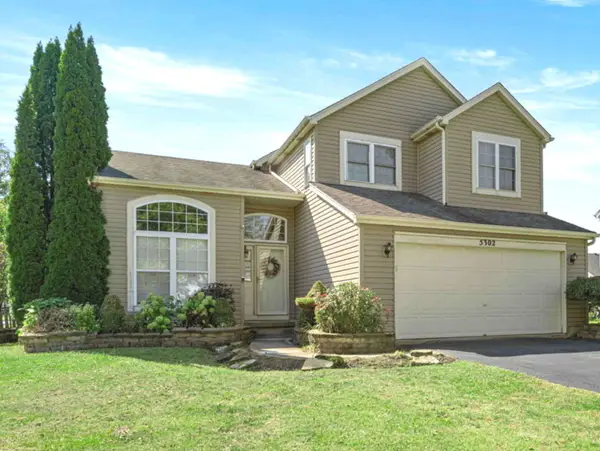 $365,000Active3 beds 3 baths1,681 sq. ft.
$365,000Active3 beds 3 baths1,681 sq. ft.5302 Foxwood Court, Plainfield, IL 60586
MLS# 12479327Listed by: COLDWELL BANKER GLADSTONE
